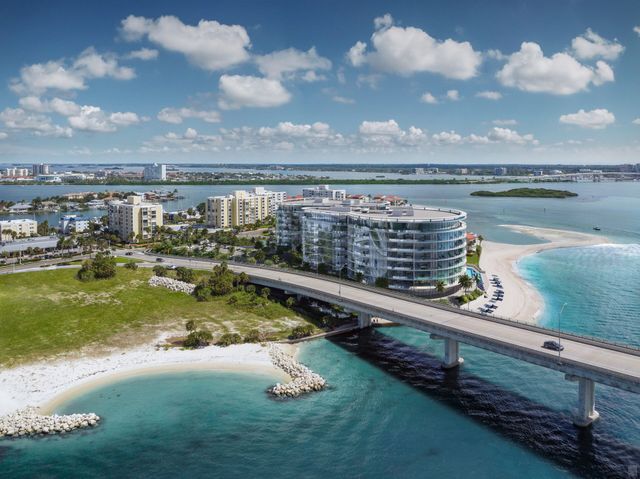
551 Gulf
Community by US DEVELOPMENT, LLC
The Towns at Spring Lake provides peaceful living in a comfortable open floor plan with plenty of space for all your needs. Our new construction townhomes are conveniently located just 2.1 miles from Downtown Dunedin. This highly sought-after area is primely located on Spring Lake, which is a beautiful, 20-acre spring-fed lake nestled in an established community near many amenities and outdoor recreation spots. Sit back and enjoy peaceful lake views while lounging on your lanai or go explore all that this wonderful area has to offer. Your dream starts here at The Towns at Spring Lake! Scroll down to learn more about our townhomes and everything that Clearwater, Dunedin, and the surrounding area has to offer.
At the Towns at Spring Lake, you can expect excellent craftmanship from the inside out. Each townhome showcases both quality-designed exteriors and interiors with safety, energy, and efficiency in mind. Enjoy living in style with a wide range of luxurious features and amenities at your fingertips. From custom cabinetry to granite countertops and countless other home details, the only element missing from this home is you. Please see below for a list of specific home details and standard features.
Quality Exteriors 30-Year Architectural Shingles All Impact Rated Low E Insulated Windows Throughout Impact Rated Frosted Glass Front Entry Door Kwikset Entry Door Hardware with Deadbolt Lock Sherwin Williams Paint Textured Stucco Wall Finish Exterior with Raised Banding and Hardie Board 2nd Floor Garage Door with Automatic Garage Door Opener & Two Remotes Coach Light on Garage Acrylic Finish on Front Entry & Covered Lanai 200 Amp Electrical Service Floratam Sod Professionally Designed Landscape Package Two Exterior Hose Bibs Two Weatherproof Exterior Electrical Outlets Built-in Tube System for Pest Control in Walls
Quality Interiors Sherwin Williams Paint Designer Six Panel Wood Grain Interior Doors with 2 1/4″ Colonial Casing 5 1/4″ Colonial Baseboards Shaw Large Format Tile Flooring in Foyer, Kitchen, Laundry Room, and Bathrooms Kwikset Door Levers Decorative Fixtures Throughout Ceiling Fan Pre-Wires in Family Room and Bedrooms White Decora Light Switches Solid Surface Sills on all Windows Closet Maid “Free Slide” Vinyl-Coated Wire Shelving in all Closets Shaw Carpeting Over 7/16″ 6 lb. Pad Half-Wall Carpeted Staircase Four (4) Rg6 Coaxial Cable Outlets Four (4) Cat5e Phone Jacks Drop Zone with Full Upper and Lower Cabinets Rounded Corner Bead Spanish Lace Ceilings Orange Peel Interior Wall Texture
Dream Kitchen Custom Cabinetry with 36″ Uppers Granite Countertops with 4″ Backsplash Large Island with 12″ Overhang and Drywall Backing Pre-Wired for Under Cabinet Lighting Stainless Steel Double Bowl Drop-In Kitchen Sink Moen Stainless Steel Faucet GE Gas Range, Microwave, and Dishwasher in Stainless Steel Ice-Maker Line 1/2 HP Food Disposal Recessed Lighting in Kitchen
Luxurious Owner’s Retreat & Bathrooms Custom Cabinetry Throughout Moen Chrome Fixtures in All Baths Executive-Height Vanities in All Baths (36″) with Mirrors Shaw Large Format Tile in Master Suite and All Baths Showers Include Floor to Ceiling Wall Tile Granite Countertops in All Bathrooms Elongated Water-Saver Commode Top-Mounted Oval Sinks Chrome Glass Shower Enclosure in Master Suite
Safety, Energy, & Economy R-30 Insulation in Ceilings Above Air-Conditioned Living Space High Efficiency HVAC System Tankless Gas Water Heater CO2 and Smoke Detectors Hardwired with Battery Back-Up Security System with Sensors on All Doors and Windows (Complete Home) and One Keypad Programmable Thermostat Dryer Hook Up for Gas or Electric Pre-Plumbed for Water Softener
The Gulfwind Homes Signature Pledge 10-Year Transferable Structural Warranty 1-Year Warranty for Defects in Materials & Workmanship 2-Year Warranty for Defects in Electrical, Plumbing, & Mechanical Personal Design Consultation at Our Design Center New Home Orientation Prior to Closing
Last updated Sep 13, 2:35 am
Clearwater, Florida
Pinellas County 33763
GreatSchools’ Summary Rating calculation is based on 4 of the school’s themed ratings, including test scores, student/academic progress, college readiness, and equity. This information should only be used as a reference. NewHomesMate is not affiliated with GreatSchools and does not endorse or guarantee this information. Please reach out to schools directly to verify all information and enrollment eligibility. Data provided by GreatSchools.org © 2024
2 bus, 0 rail, 0 other