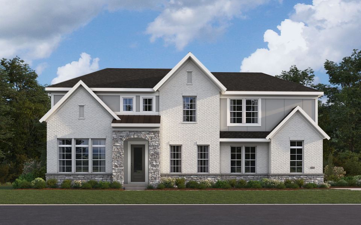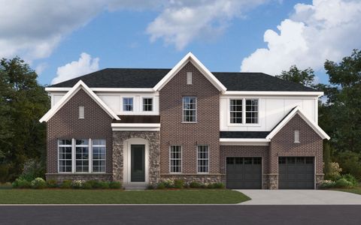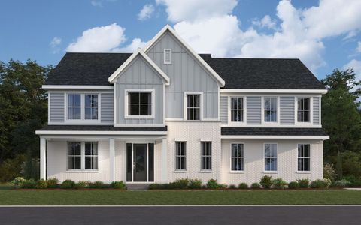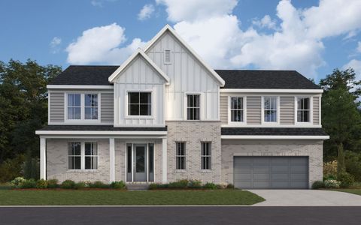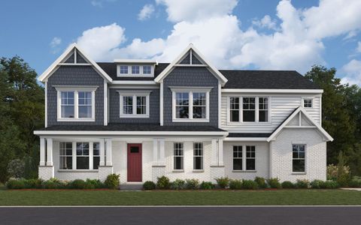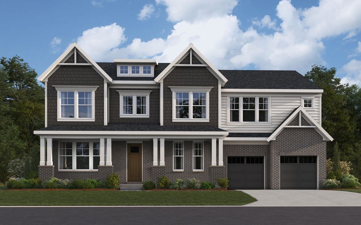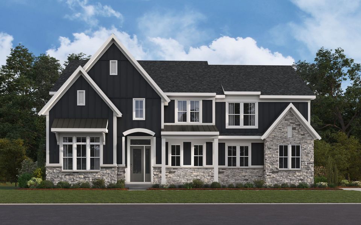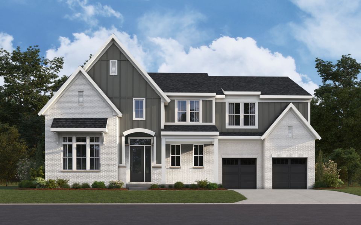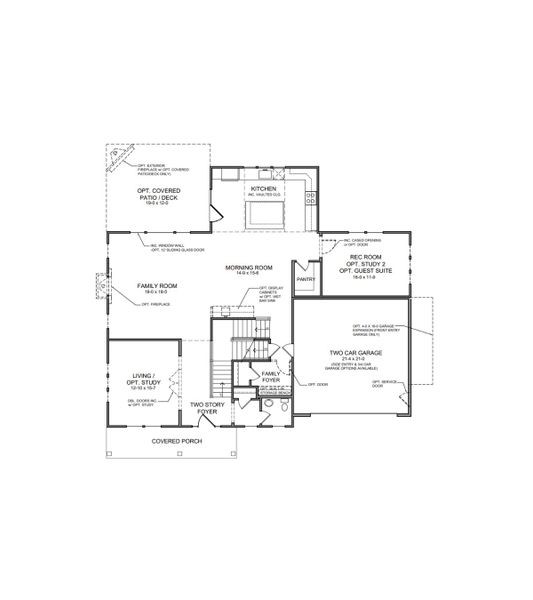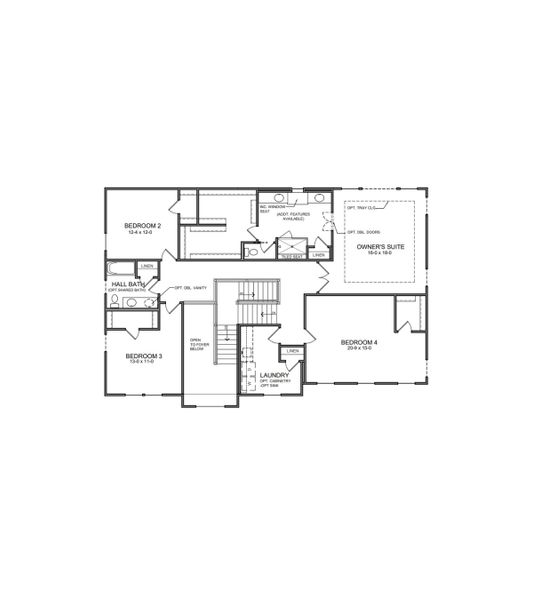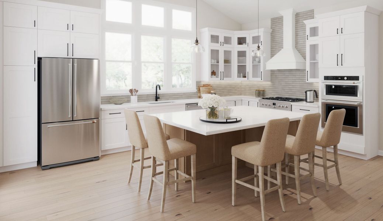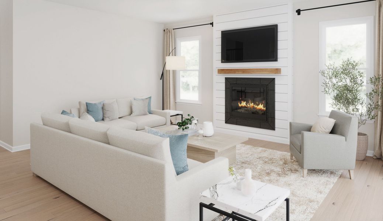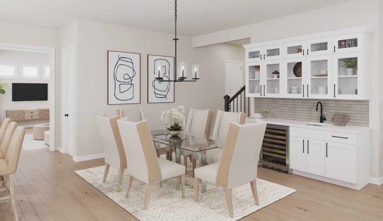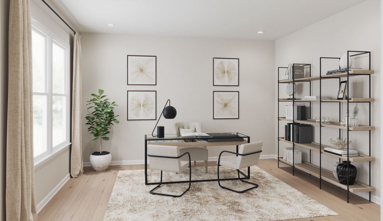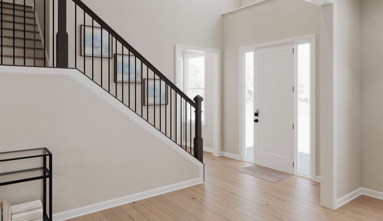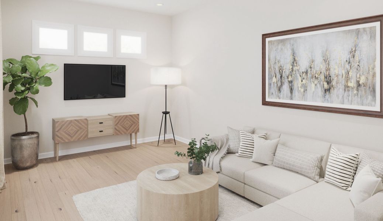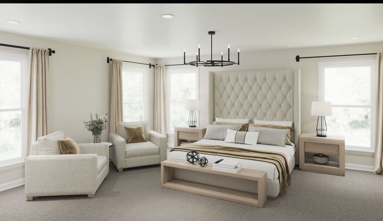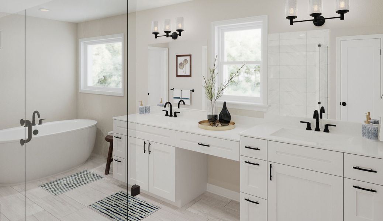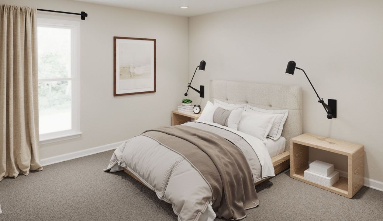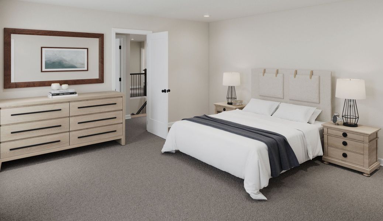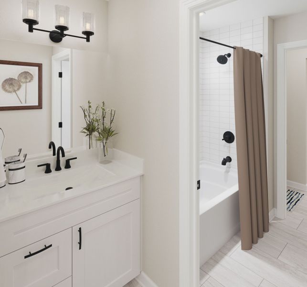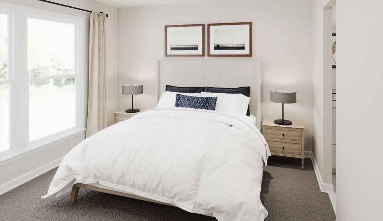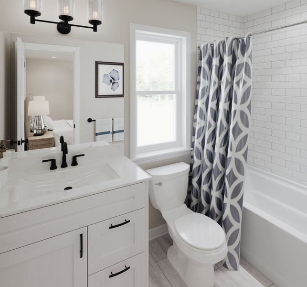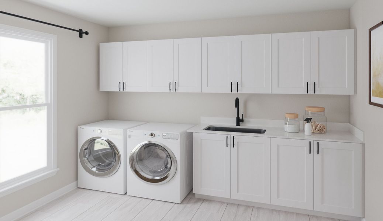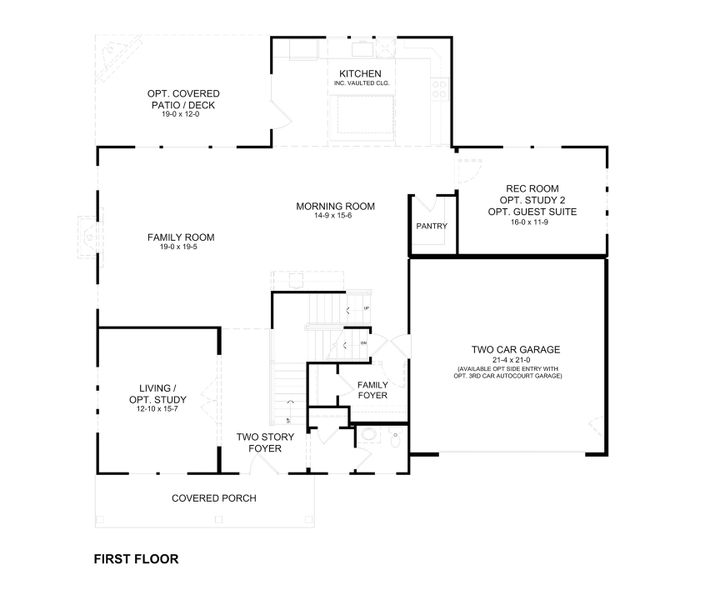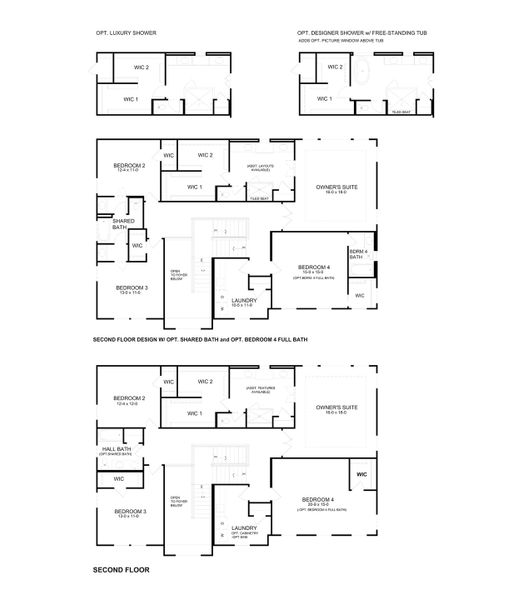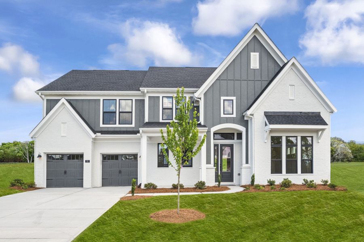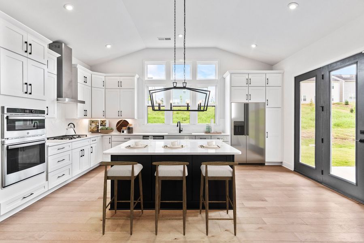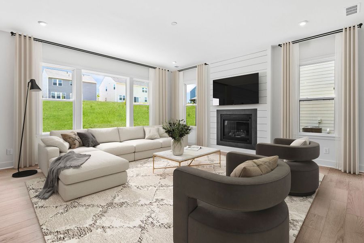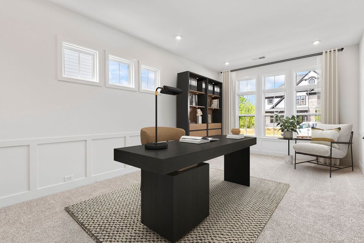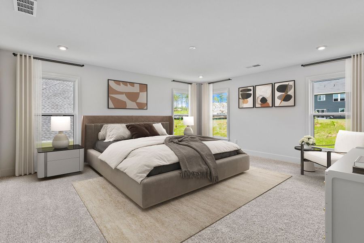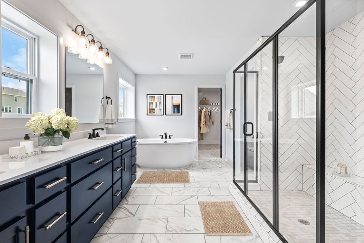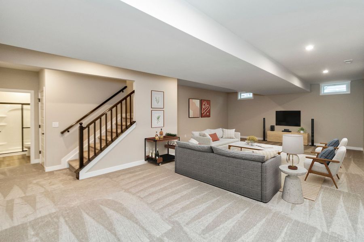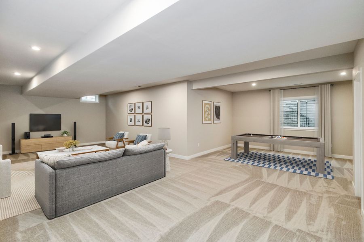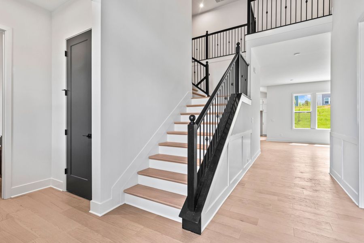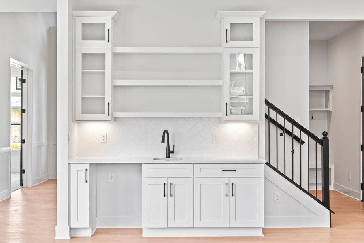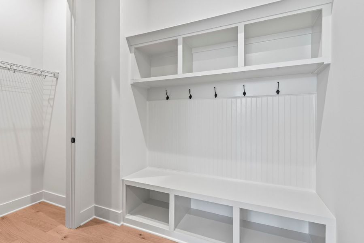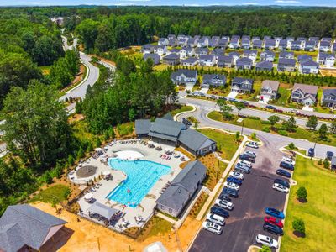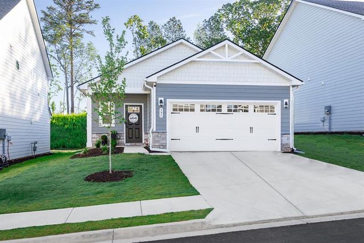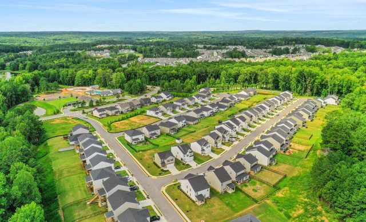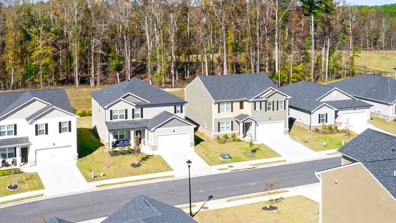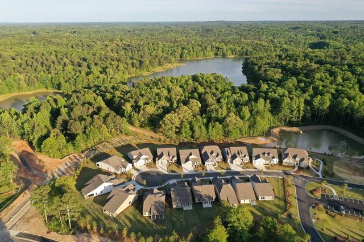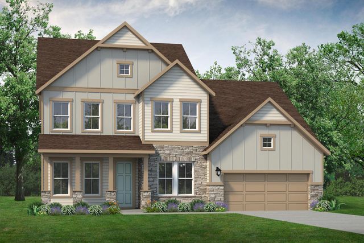Floor Plan
from $608,490
Beckett, 19 Clubview Drive, Hoschton, GA 30548
4 bd · 2.5 ba · 2 stories · 3,537 sqft
from $608,490
Home Highlights
Garage
Attached Garage
Walk-In Closet
Primary Bedroom Downstairs
Utility/Laundry Room
Family Room
Porch
Primary Bedroom On Main
Living Room
Breakfast Area
Primary Bedroom Upstairs
Community Pool
Playground
Plan Description
Take a Virtual TourThe Beckett by Fischer Homes boasts 10 ft. ceilings on the first floor and a three way staircase that welcomes you as you enter the home. The kitchen is tucked in the back with vaulted ceilings above the expansive island and a large window above the kitchen sink to take in your backyard. Versatility encompasses this home with two flex spaces on the first floor, bedrooms with optional shared bathrooms, an optional fourth bedroom that can be its very own private suite with a private bathroom, an optional free-standing tub in the owner's bathroom, and an oversized laundry room. Enjoy the outside as much as the inside with an optional fireplace with the covered deck or patio option.
Plan Details
*Pricing and availability are subject to change.- Name:
- Beckett
- Property status:
- Floor Plan
- Size:
- 3,537 sqft
- Stories:
- 2
- Beds:
- 4
- Baths:
- 2.5
Construction Details
- Builder Name:
- Fischer Homes
Home Features & Finishes
- Garage/Parking:
- GarageAttached Garage
- Interior Features:
- Walk-In Closet
- Laundry facilities:
- Utility/Laundry Room
- Property amenities:
- Porch
- Rooms:
- Exercise RoomPrimary Bedroom On MainSitting AreaFamily RoomLiving RoomBreakfast AreaPrimary Bedroom DownstairsPrimary Bedroom Upstairs

Considering this home?
Our expert will guide your tour, in-person or virtual
Need more information?
Text or call (888) 486-2818
Twin Lakes Community Details
Community Amenities
- Dining Nearby
- Playground
- Lake Access
- Fitness Center/Exercise Area
- Community Pool
- Outdoor Terrace
- Cabana
- Open Greenspace
- Walking, Jogging, Hike Or Bike Trails
- Master Planned
- Shopping Nearby
Neighborhood Details
Hoschton, Georgia
Jackson County 30548
Schools in Jackson County School District
GreatSchools’ Summary Rating calculation is based on 4 of the school’s themed ratings, including test scores, student/academic progress, college readiness, and equity. This information should only be used as a reference. NewHomesMate is not affiliated with GreatSchools and does not endorse or guarantee this information. Please reach out to schools directly to verify all information and enrollment eligibility. Data provided by GreatSchools.org © 2024
Average Home Price in 30548
Getting Around
Air Quality
Noise Level
85
50Calm100
A Soundscore™ rating is a number between 50 (very loud) and 100 (very quiet) that tells you how loud a location is due to environmental noise.
Taxes & HOA
- Tax Year:
- 2024
- HOA fee:
- $840/annual
- HOA fee requirement:
- Mandatory
