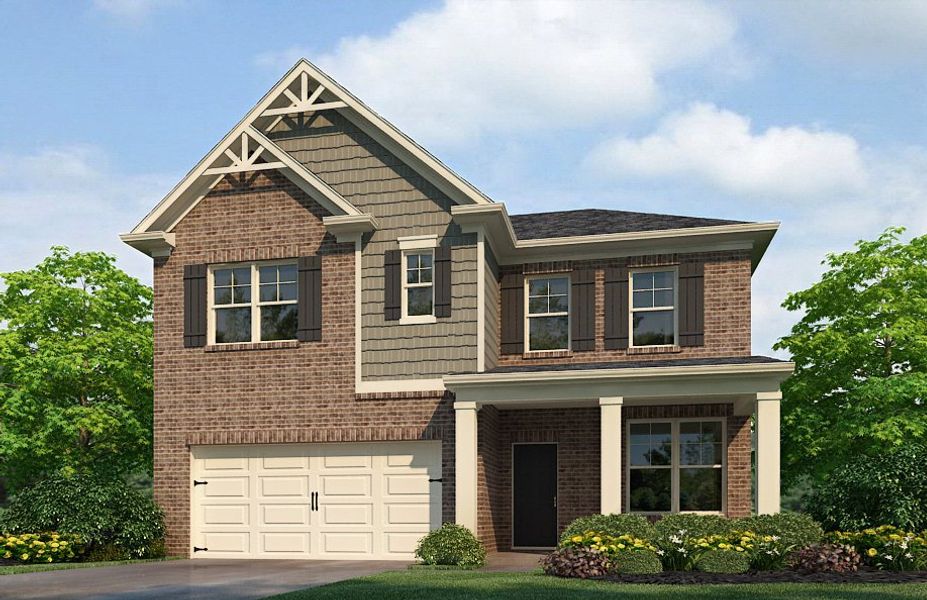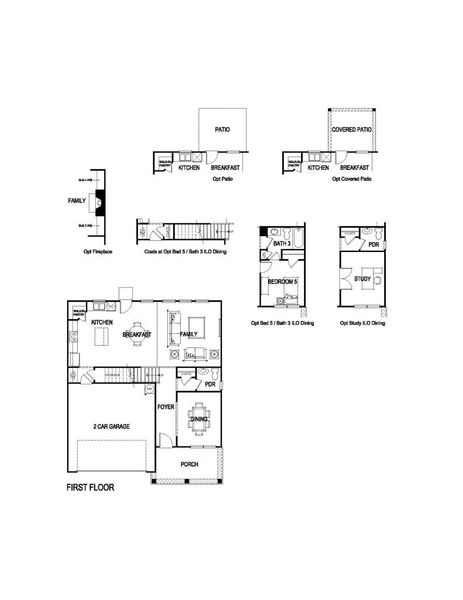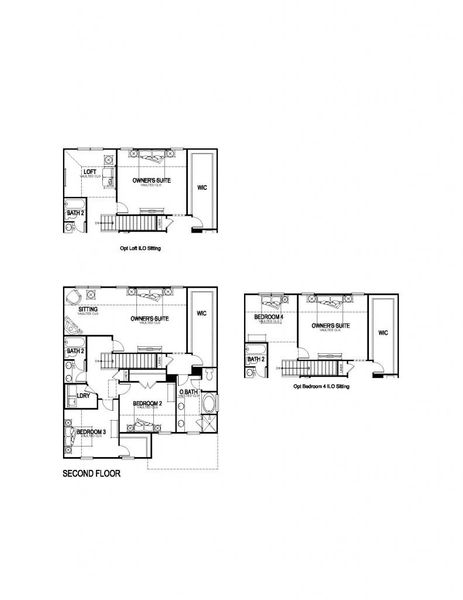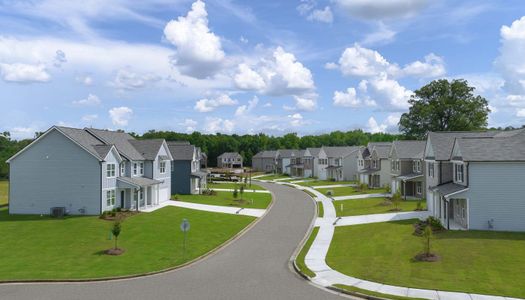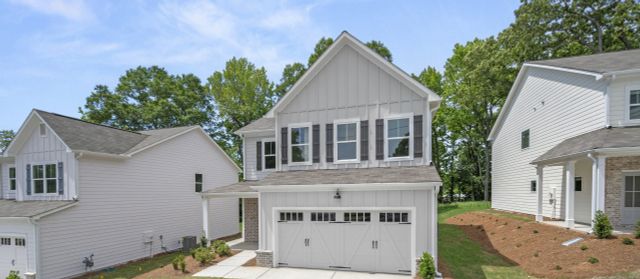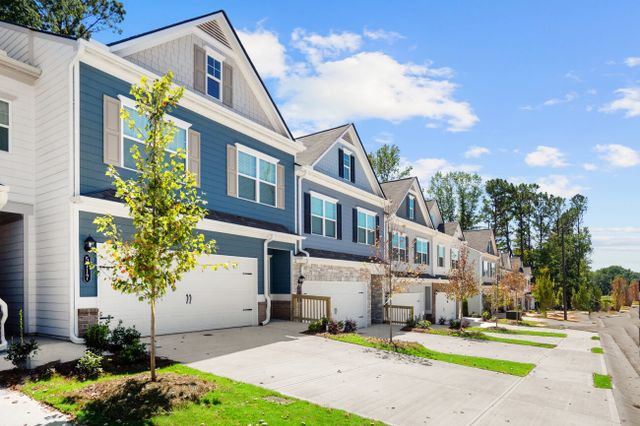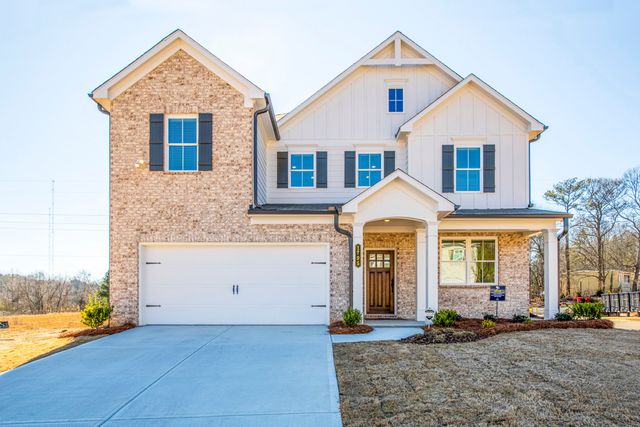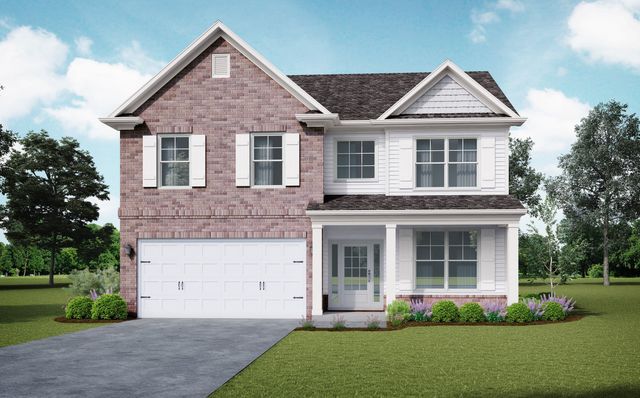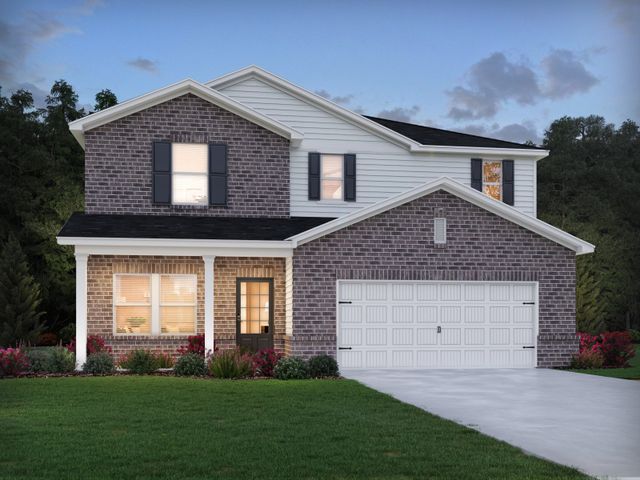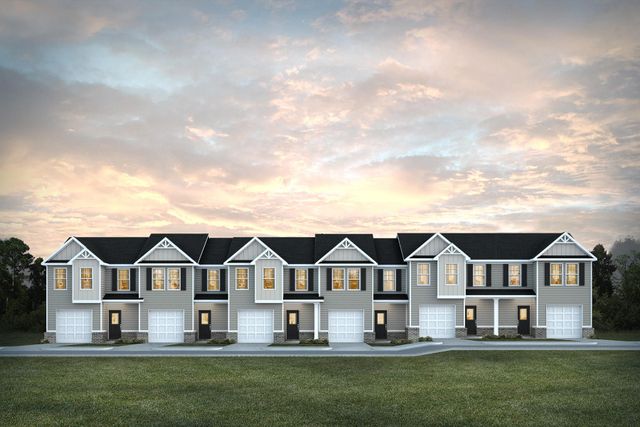Floor Plan
Wynbrooke Brick, 2950 Stovall Road, Austell, GA 30106
3 bd · 2.5 ba · 2 stories · 2,235 sqft
Home Highlights
Garage
Attached Garage
Walk-In Closet
Utility/Laundry Room
Dining Room
Family Room
Porch
Fireplace
Breakfast Area
Kitchen
Primary Bedroom Upstairs
Ceiling-High
Plan Description
Discover the Wynbrooke Brick floor plan in Autumn Brook, an outstanding community designed by Rockhaven Homes in the city of Austell. This plan uses high-quality materials and finishes to create a luxurious ambiance you'll love coming home to for years.
Located at 2950 Stovall Road, Austell, GA 30106 in the prestigious Autumn Brook, you'll find a collection of other new construction homes created with various layouts, along with a welcoming community of neighbors and a variety of amenities to enrich your lifestyle.
The Wynbrooke Brick is a beautiful 2-story floor plan with 3 spacious bedrooms, and 2.5 modern bathrooms spread over 2,235 square feet. This plan also includes a garage with 2 spaces for parking vehicles, extra storage, or hobby essentials.
You'll love the convenience of being close to fantastic shopping, top-notch dining options, entertainment, and opportunities for outdoor adventures. Plus, Autumn Brook is zoned to the reputable Cobb County School District, providing easy access to the best schools in the area.
Does Wynbrooke Brick sound like your dream floor plan? Work with NewHomesMate to make it a reality. Contact a New Construction Specialist to take the first step towards a lifestyle of convenience and luxury in your future home.
Plan Details
*Pricing and availability are subject to change.- Name:
- Wynbrooke Brick
- Garage spaces:
- 2
- Property status:
- Floor Plan
- Size:
- 2,235 sqft
- Stories:
- 2
- Beds:
- 3
- Baths:
- 2.5
Construction Details
- Builder Name:
- Rockhaven Homes
Home Features & Finishes
- Garage/Parking:
- GarageAttached Garage
- Interior Features:
- Ceiling-HighWalk-In ClosetFoyerStorage
- Kitchen:
- Gas CooktopFurnished Kitchen
- Laundry facilities:
- Utility/Laundry Room
- Property amenities:
- FireplacePorch
- Rooms:
- Sitting AreaKitchenPowder RoomDining RoomFamily RoomBreakfast AreaOpen Concept FloorplanPrimary Bedroom Upstairs

Considering this home?
Our expert will guide your tour, in-person or virtual
Need more information?
Text or call (888) 486-2818
Utility Information
- Utilities:
- Natural Gas Available, Natural Gas on Property
Autumn Brook Community Details
Community Amenities
- Dining Nearby
- Lake Access
- Open Greenspace
- Shopping Nearby
Neighborhood Details
Austell, Georgia
Cobb County 30106
Schools in Cobb County School District
GreatSchools’ Summary Rating calculation is based on 4 of the school’s themed ratings, including test scores, student/academic progress, college readiness, and equity. This information should only be used as a reference. NewHomesMate is not affiliated with GreatSchools and does not endorse or guarantee this information. Please reach out to schools directly to verify all information and enrollment eligibility. Data provided by GreatSchools.org © 2024
Average Home Price in 30106
Getting Around
Air Quality
Taxes & HOA
- Tax Year:
- 2023
- HOA fee:
- $300/annual
- HOA fee requirement:
- Mandatory
