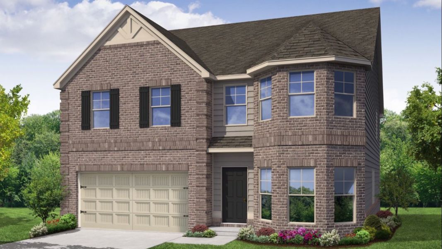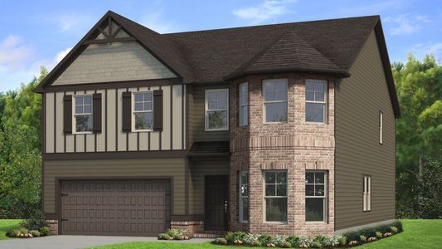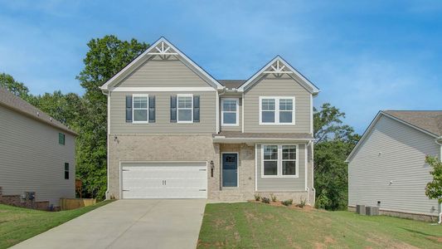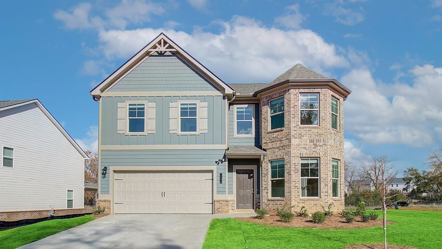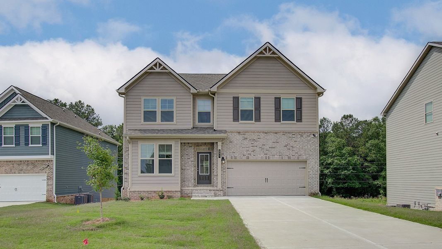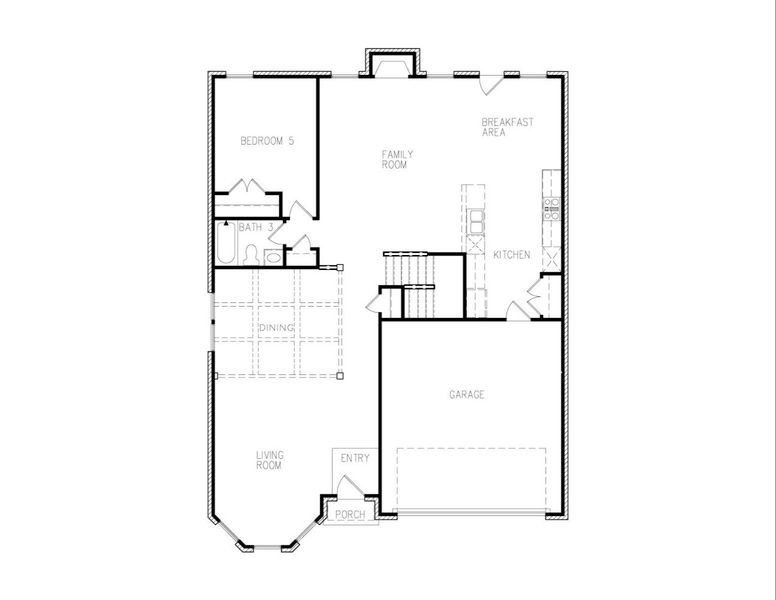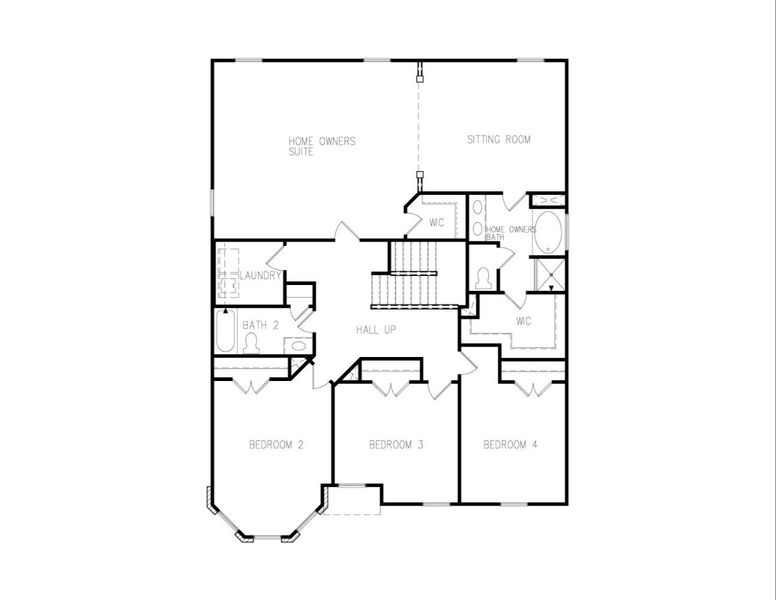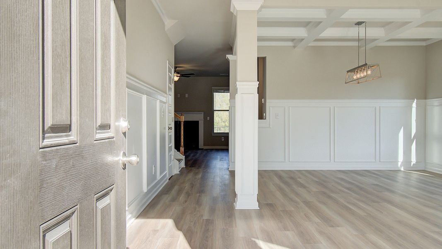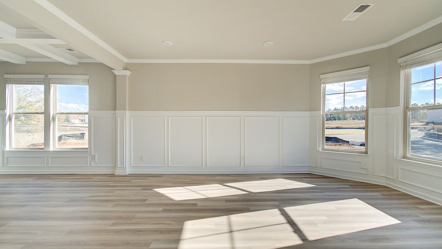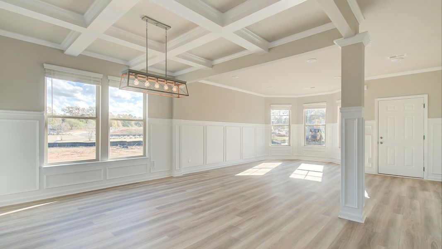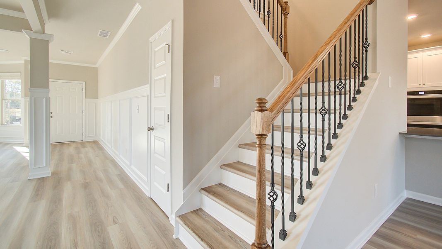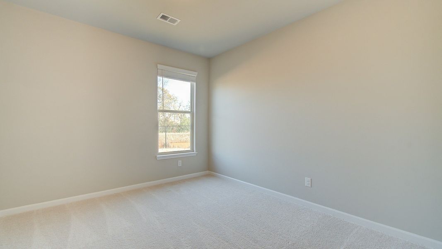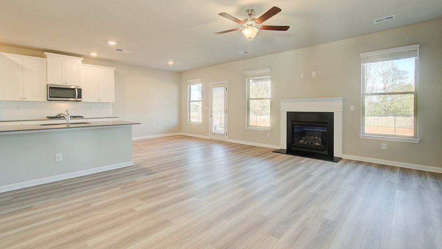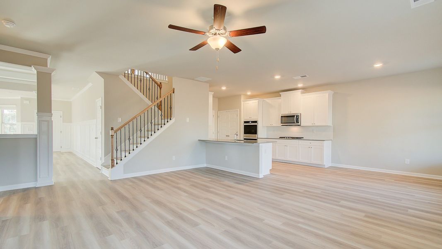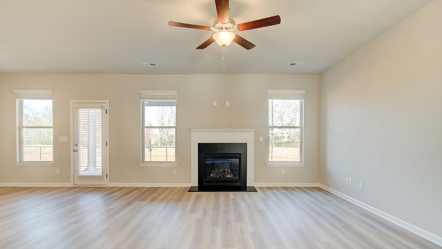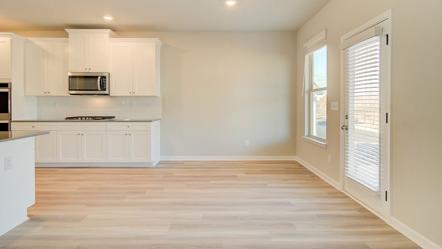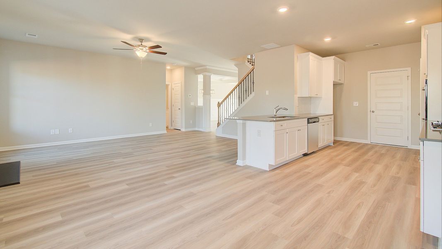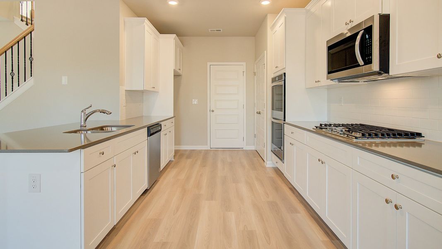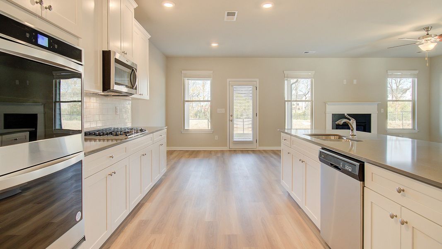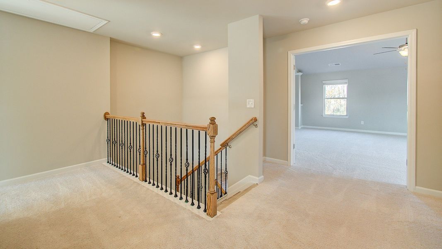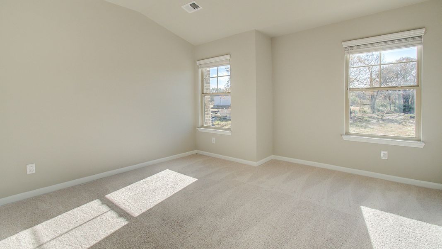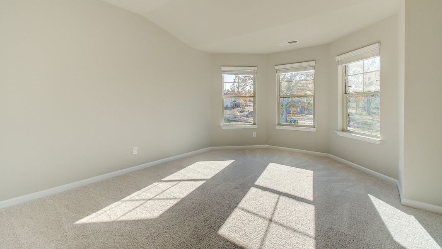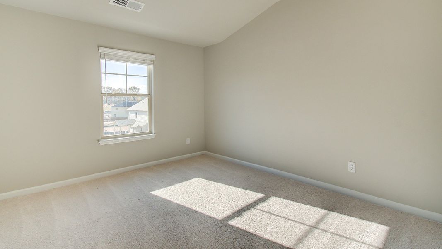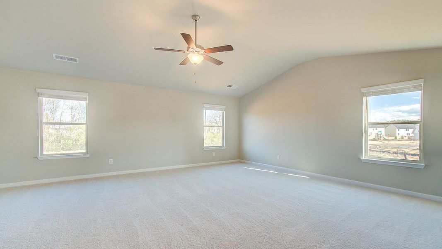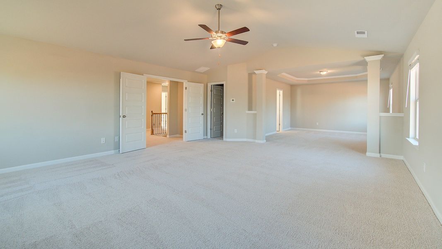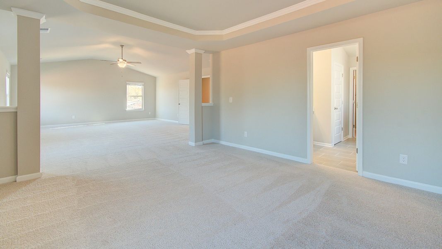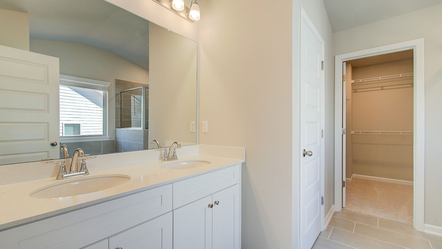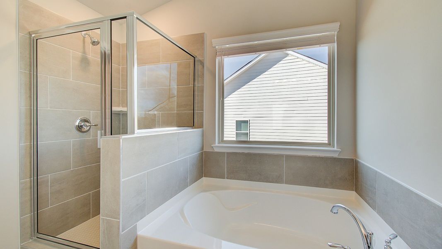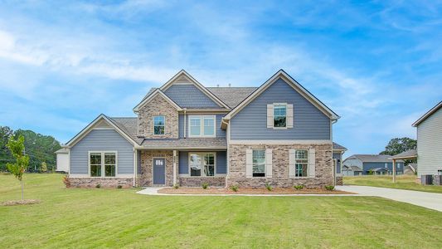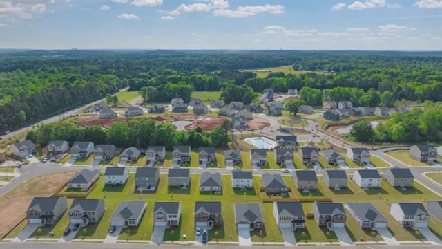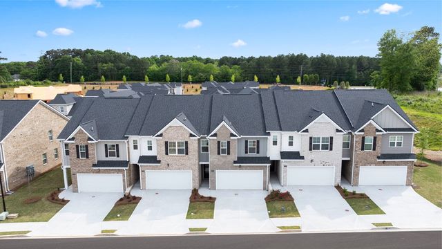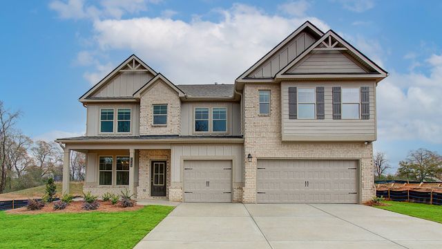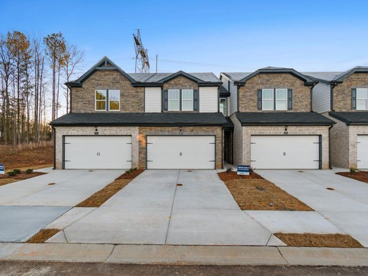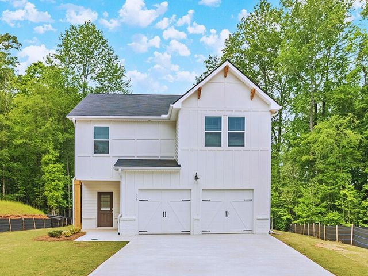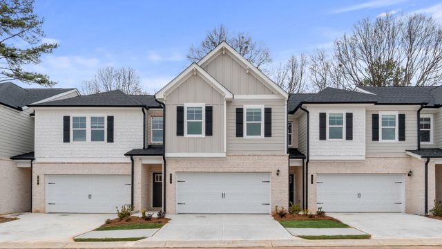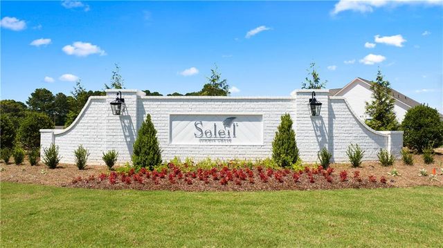Floor Plan
from $462,999
5 bd · 3 ba · 2 stories · 3,171 sqft
from $462,999
Home Highlights
Garage
Attached Garage
Walk-In Closet
Utility/Laundry Room
Dining Room
Family Room
Porch
Patio
Living Room
Breakfast Area
Kitchen
Primary Bedroom Upstairs
Loft
Community Pool
Playground
Plan Description
- Open concept kitchen with quartz counter tops overlooking breakfast area and family room.
- Primary suite with a sitting room, expansive walk-in closet, dual vanity, tub, and oversized shower.
- Private guest suite is spacious and bright ,perfect for a home office or even a quiet library.
Plan Details
*Pricing and availability are subject to change.- Name:
- Everest III - The Park
- Garage spaces:
- 2
- Property status:
- Floor Plan
- Size:
- 3,171 sqft
- Stories:
- 2
- Beds:
- 5
- Baths:
- 3
Construction Details
- Builder Name:
- DRB Homes
Home Features & Finishes
- Garage/Parking:
- GarageAttached Garage
- Interior Features:
- Walk-In ClosetLoft
- Laundry facilities:
- Utility/Laundry Room
- Property amenities:
- PatioPorch
- Rooms:
- KitchenDining RoomFamily RoomLiving RoomBreakfast AreaPrimary Bedroom Upstairs

Considering this home?
Our expert will guide your tour, in-person or virtual
Need more information?
Text or call (888) 486-2818
Calcutta Community Details
Community Amenities
- Dining Nearby
- Dog Park
- Playground
- Golf Course
- Community Pool
- Park Nearby
- Cabana
- Walking, Jogging, Hike Or Bike Trails
- Entertainment
- Shopping Nearby
Neighborhood Details
Stockbridge, Georgia
Henry County 30281
Schools in Henry County School District
GreatSchools’ Summary Rating calculation is based on 4 of the school’s themed ratings, including test scores, student/academic progress, college readiness, and equity. This information should only be used as a reference. NewHomesMate is not affiliated with GreatSchools and does not endorse or guarantee this information. Please reach out to schools directly to verify all information and enrollment eligibility. Data provided by GreatSchools.org © 2024
Average Home Price in 30281
Getting Around
Air Quality
Taxes & HOA
- Tax Year:
- 2024
- Tax Rate:
- 1.42%
- HOA fee:
- $500/annual
- HOA fee requirement:
- Mandatory
