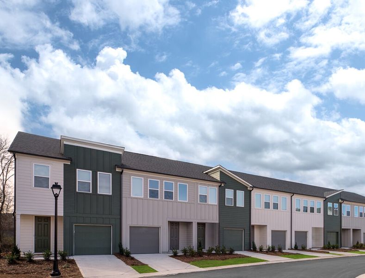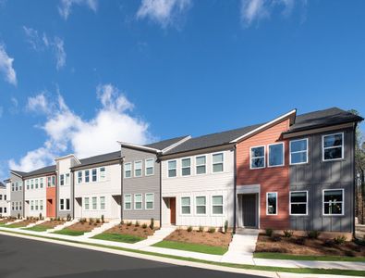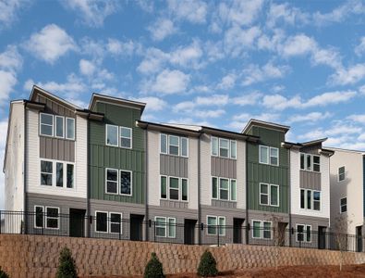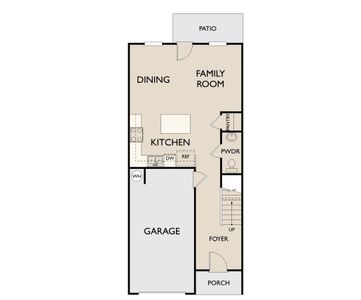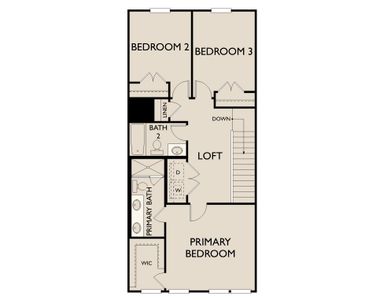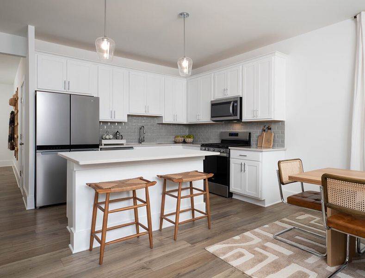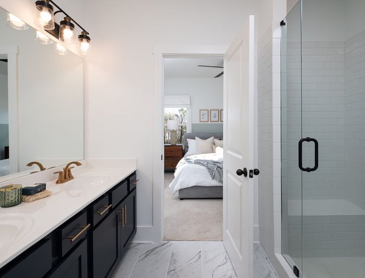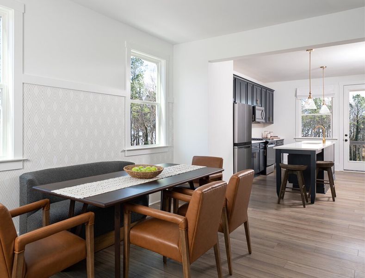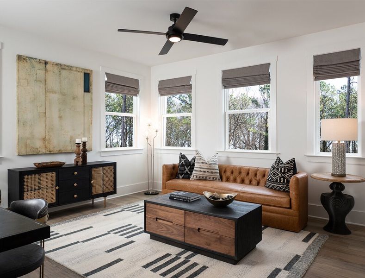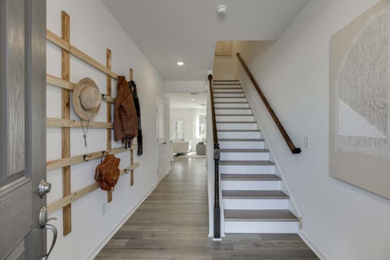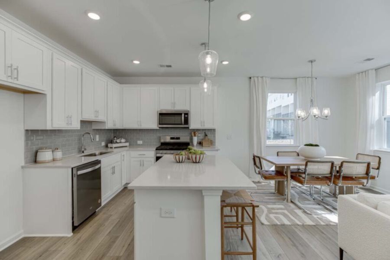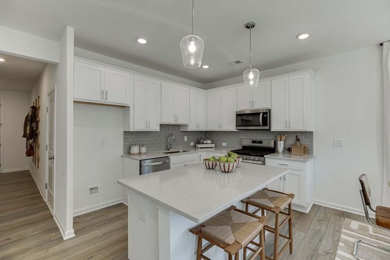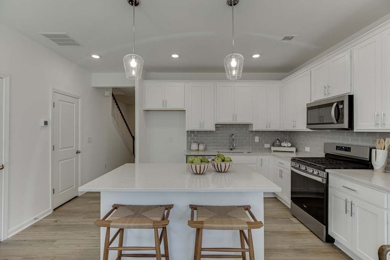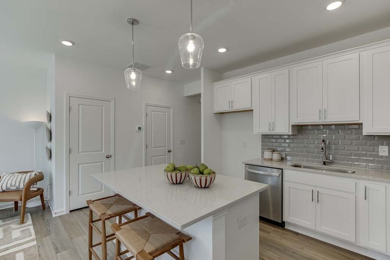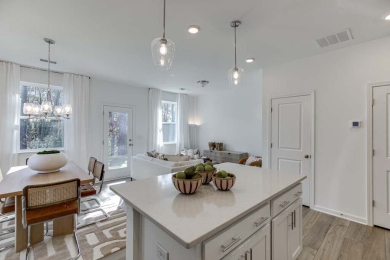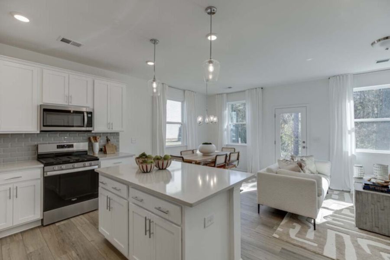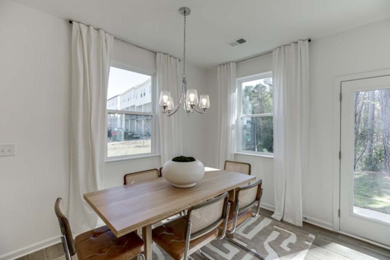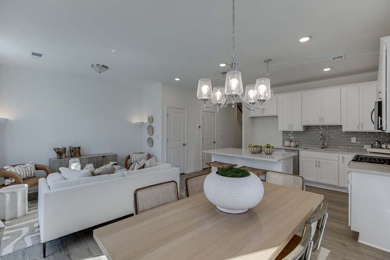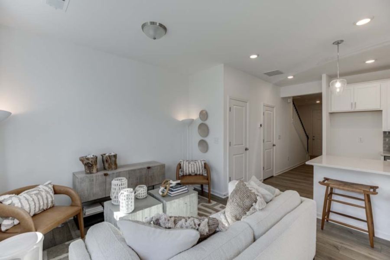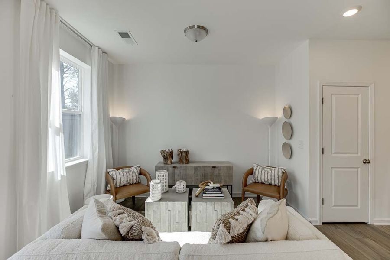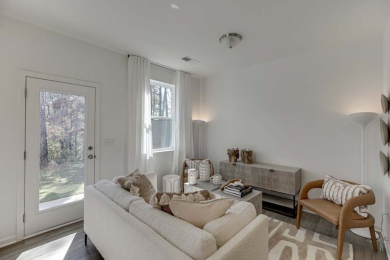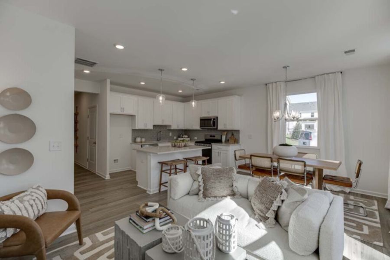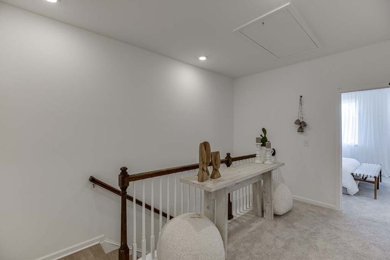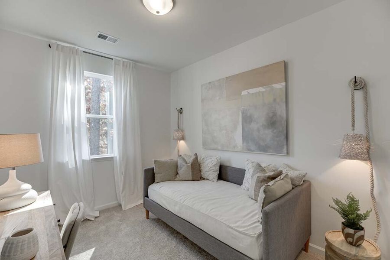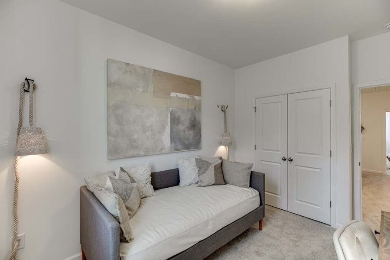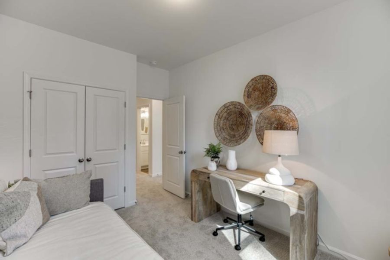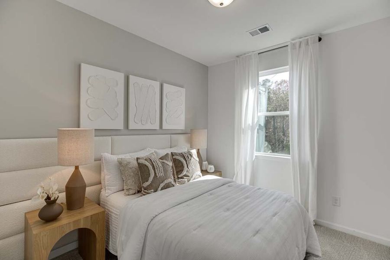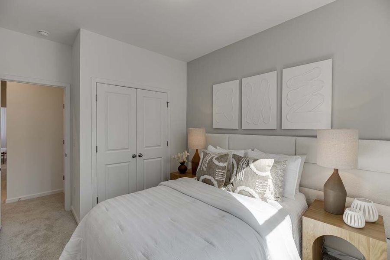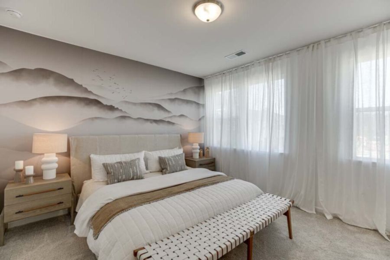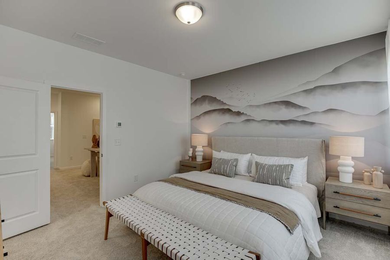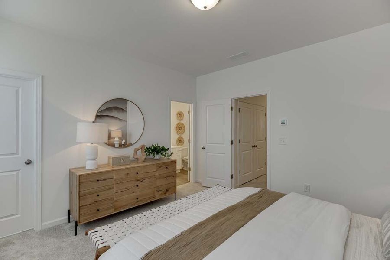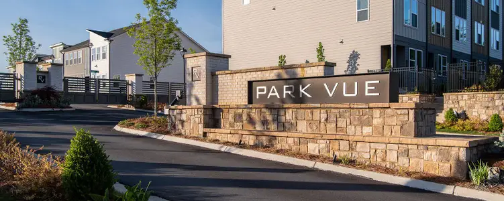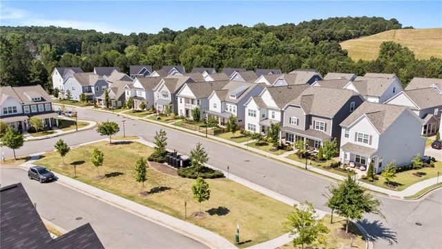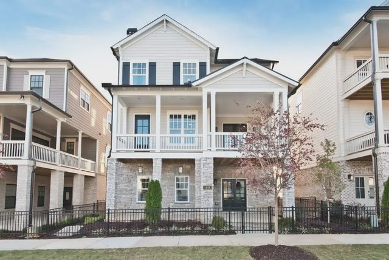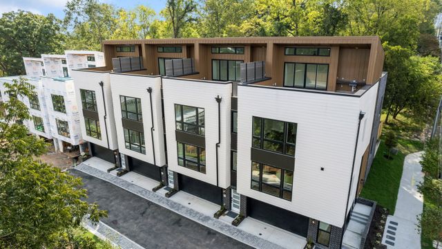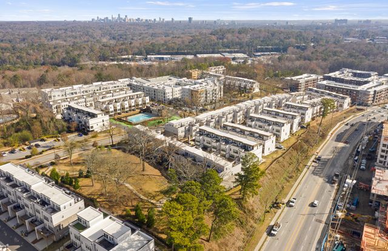Floor Plan
Flex cash
from $402,000
Hummingbird, 1560 Driggs Drive Northwest, Atlanta, GA 30318
3 bd · 2.5 ba · 2 stories · 1,362 sqft
Flex cash
from $402,000
Home Highlights
Garage
Attached Garage
Walk-In Closet
Utility/Laundry Room
Dining Room
Family Room
Porch
Patio
Kitchen
Primary Bedroom Upstairs
Loft
Community Pool
Plan Description
The Hummingbird Townhome floorplan is a bright open concept plan featuring a welcoming foyer, powder room, and an open kitchen with a walk-in pantry. Enjoy the outdoors on your patio conveniently accessed from the family room. The Second level includes a private primary suite with a walk-in closet, double vanity, two spacious secondary bedrooms, a full bath, and a centrally located linen closet and laundry room. The second level also features a loft space which makes a great office or flex space. Plan Highlights
- Rear patio
- Open concept plan
- Spacious kitchen with walk-in pantry
- Linen closet
- Private powder room
- Loft Area
- Impressive primary suite with large walk-in closet
Plan Details
*Pricing and availability are subject to change.- Name:
- Hummingbird
- Garage spaces:
- 1
- Property status:
- Floor Plan
- Size:
- 1,362 sqft
- Stories:
- 2
- Beds:
- 3
- Baths:
- 2.5
Construction Details
- Builder Name:
- Ashton Woods
Home Features & Finishes
- Garage/Parking:
- GarageAttached Garage
- Interior Features:
- Walk-In ClosetFoyerPantryLoft
- Laundry facilities:
- Laundry Facilities On Upper LevelUtility/Laundry Room
- Property amenities:
- PoolPatioPorch
- Rooms:
- KitchenPowder RoomDining RoomFamily RoomPrimary Bedroom Upstairs

Considering this home?
Our expert will guide your tour, in-person or virtual
Need more information?
Text or call (888) 486-2818
Park Vue Community Details
Community Amenities
- Dining Nearby
- Sport Court
- Gated Community
- Community Pool
- Park Nearby
- Cabana
- Walking, Jogging, Hike Or Bike Trails
- Entertainment
Neighborhood Details
Atlanta, Georgia
Fulton County 30318
Schools in Atlanta City School District
- Grades PK-05Publicf. l. stanton elementary school0.3 mi1625 martin luther king junior drive southwest
GreatSchools’ Summary Rating calculation is based on 4 of the school’s themed ratings, including test scores, student/academic progress, college readiness, and equity. This information should only be used as a reference. NewHomesMate is not affiliated with GreatSchools and does not endorse or guarantee this information. Please reach out to schools directly to verify all information and enrollment eligibility. Data provided by GreatSchools.org © 2024
Average Home Price in 30318
Getting Around
5 nearby routes:
5 bus, 0 rail, 0 other
Air Quality
Noise Level
83
50Calm100
A Soundscore™ rating is a number between 50 (very loud) and 100 (very quiet) that tells you how loud a location is due to environmental noise.
Taxes & HOA
- Tax Year:
- 2023
- HOA fee:
- $175/monthly
- HOA fee requirement:
- Mandatory
