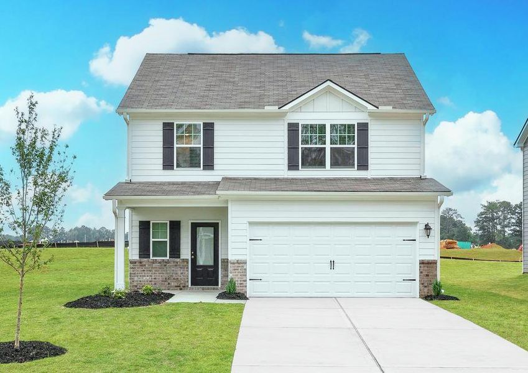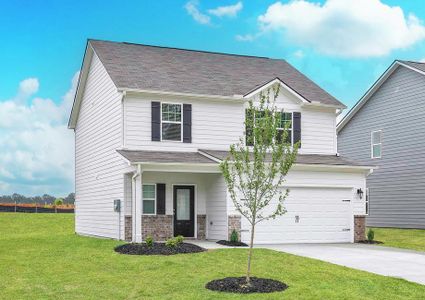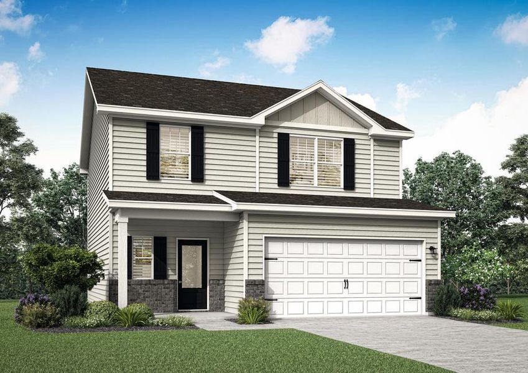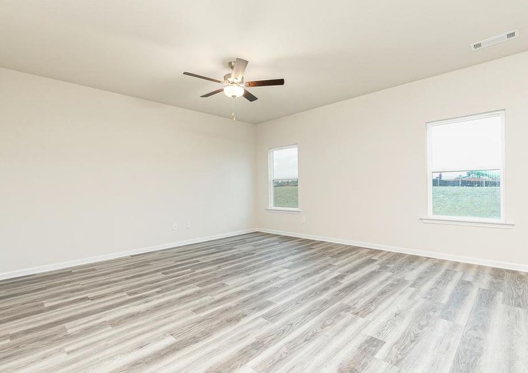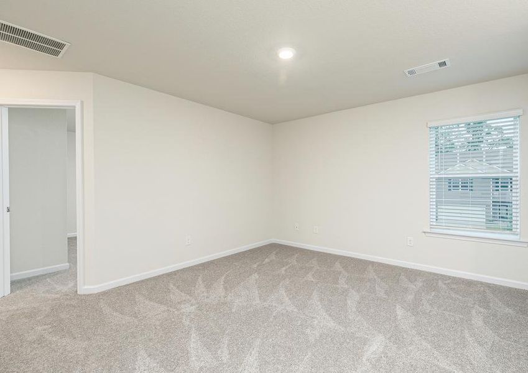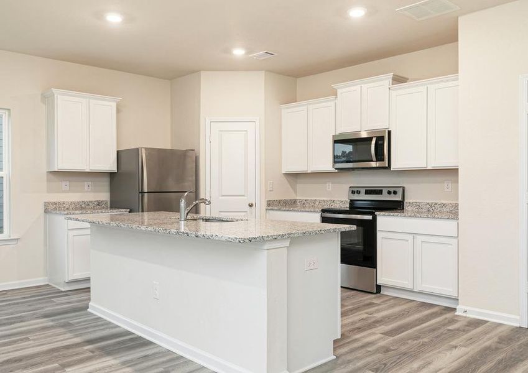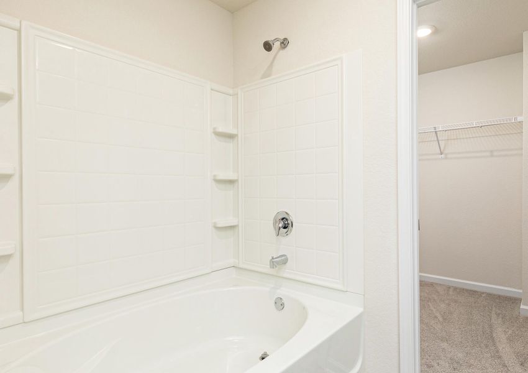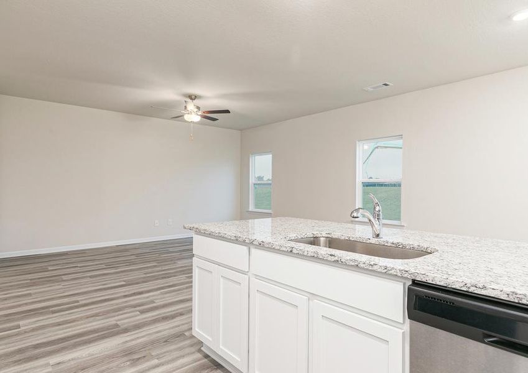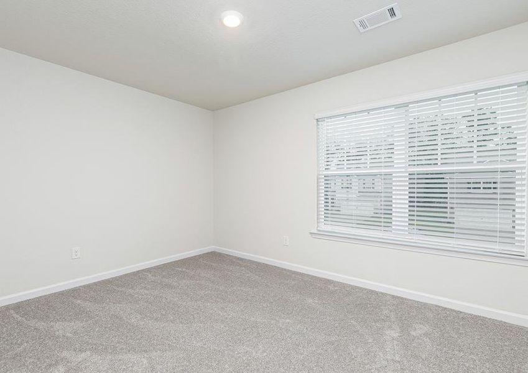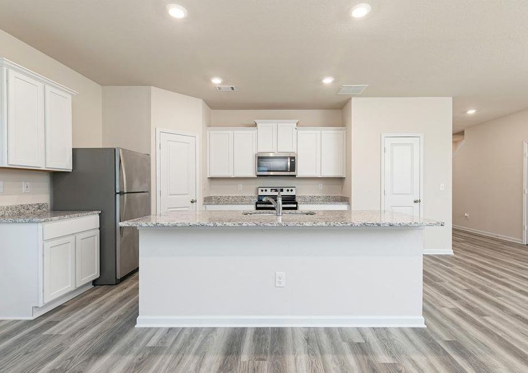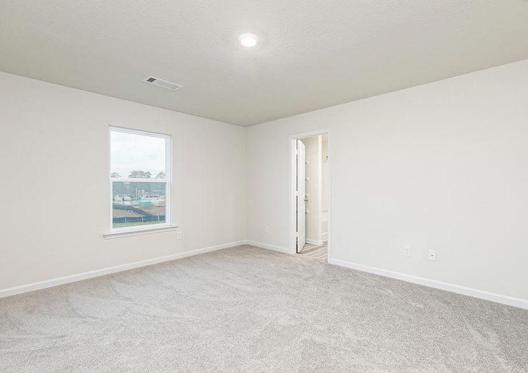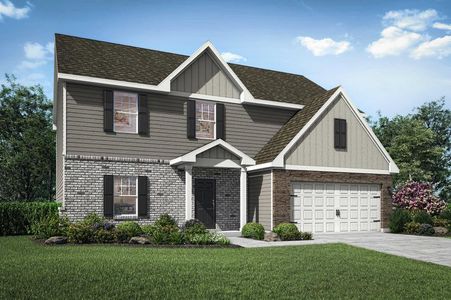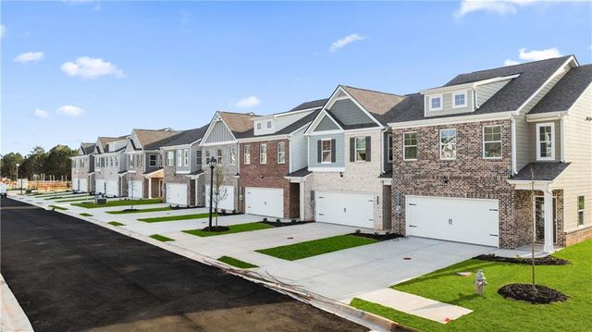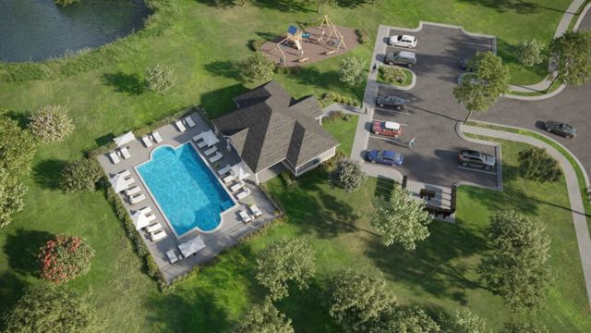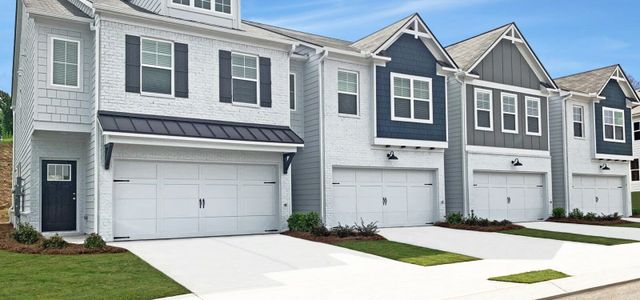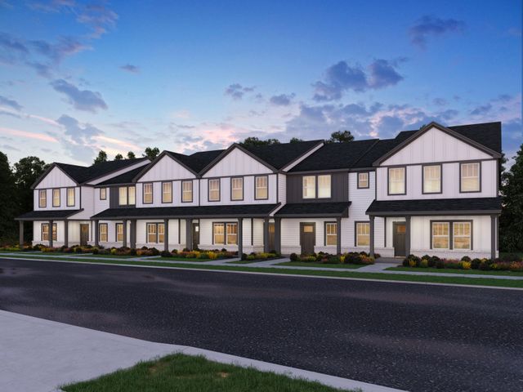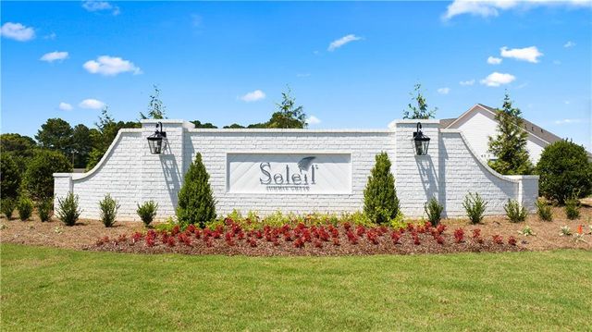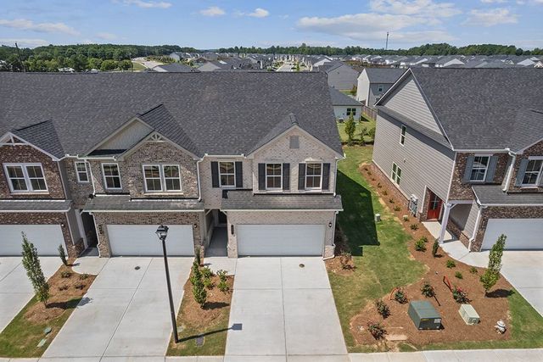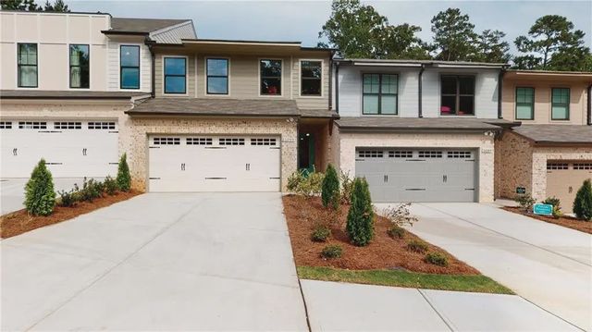Floor Plan
Reduced prices
from $346,900
Avery, 121 Avondale Boulevard, Conyers, GA 30013
3 bd · 2.5 ba · 2 stories · 1,770 sqft
Reduced prices
from $346,900
Home Highlights
Garage
Attached Garage
Walk-In Closet
Utility/Laundry Room
Dining Room
Family Room
Porch
Patio
Kitchen
Game Room
Primary Bedroom Upstairs
Playground
Club House
Plan Description
This two-story home features an open floor plan with three bedrooms and two and a half baths. Homebuyers can look forward to all new Whirlpool® appliances, granite countertops and upper-wood cabinetry in the chef-ready kitchen along with other included upgrades. Found within this home is also a master suite complete with a spacious vanity and walk-in closet. The second floor of this home also features a bonus loft, which is yours to transform into a game room, home office or anything you wish. Floor Plan Features:
- 3 bedroom/2.5 bathrooms
- Game room
- All kitchen appliances included
- Walk-in closet
- Covered front porch Entertain in Style The Avery gives you the perfect balance between entertainment and living space. The entire first floor is an open-concept layout, so there is plenty of room for gathering family and friends year-round. The heart of the home will immediately catch your attention with its included stainless steel appliances and beautiful granite countertops overlooking the family and dining room. Upstairs Flex Room Families living in the Avery will appreciate the flexibility of the space upstairs, which is yours to transform into a game room, sitting area, home office or anything you wish. Featuring its own storage space, this upstairs flex room gives you the opportunity to make it your own. In addition to this bonus space, three bedrooms, including the secluded master retreat, are also located on the second story. Featuring its own full bathroom and walk-in closet, the master bedroom is large enough to be considered a section of its own.
Plan Details
*Pricing and availability are subject to change.- Name:
- Avery
- Garage spaces:
- 2
- Property status:
- Floor Plan
- Size:
- 1,770 sqft
- Stories:
- 2
- Beds:
- 3
- Baths:
- 2.5
Construction Details
- Builder Name:
- LGI Homes
Home Features & Finishes
- Garage/Parking:
- GarageAttached Garage
- Interior Features:
- Walk-In Closet
- Laundry facilities:
- Utility/Laundry Room
- Property amenities:
- PatioPorch
- Rooms:
- KitchenGame RoomDining RoomFamily RoomPrimary Bedroom Upstairs

Considering this home?
Our expert will guide your tour, in-person or virtual
Need more information?
Text or call (888) 486-2818
Avondale North Community Details
Community Amenities
- Grill Area
- Playground
- Club House
- Park Nearby
- BBQ Area
- Basketball Court
- Picnic Area
- Splash Pad
- Open Greenspace
- Ramada
- Walking, Jogging, Hike Or Bike Trails
Neighborhood Details
Conyers, Georgia
Rockdale County 30013
Schools in Rockdale County School District
GreatSchools’ Summary Rating calculation is based on 4 of the school’s themed ratings, including test scores, student/academic progress, college readiness, and equity. This information should only be used as a reference. NewHomesMate is not affiliated with GreatSchools and does not endorse or guarantee this information. Please reach out to schools directly to verify all information and enrollment eligibility. Data provided by GreatSchools.org © 2024
Average Home Price in 30013
Getting Around
Air Quality
Taxes & HOA
- Tax Rate:
- 3.9%
- HOA fee:
- $775/annual
- HOA fee requirement:
- Mandatory
