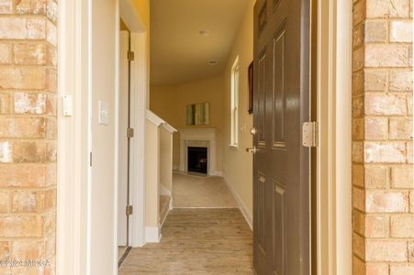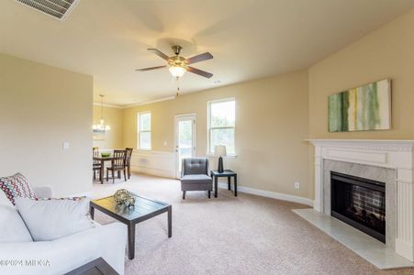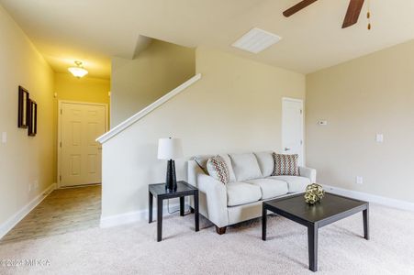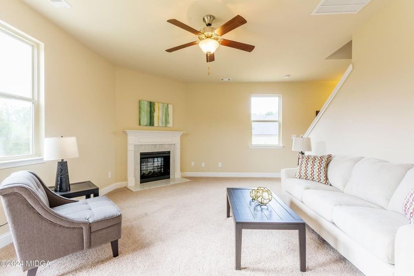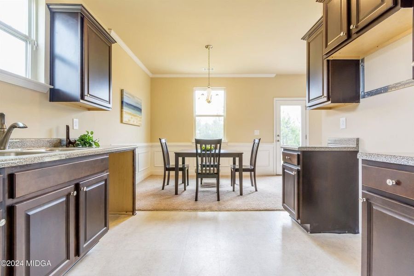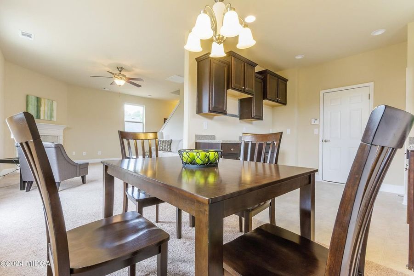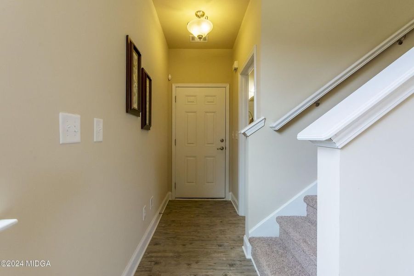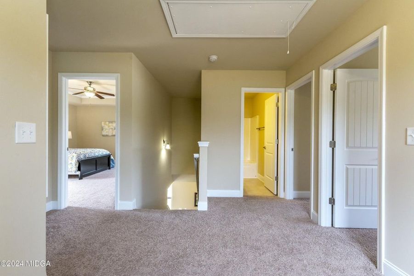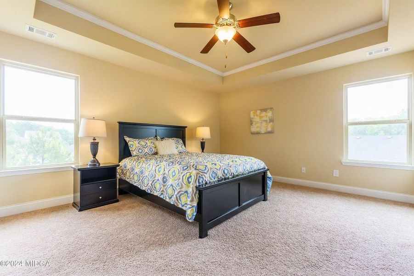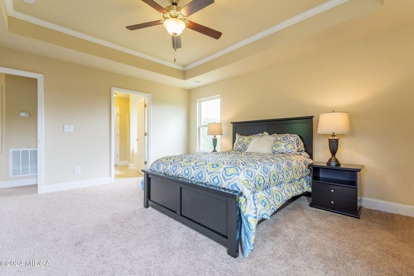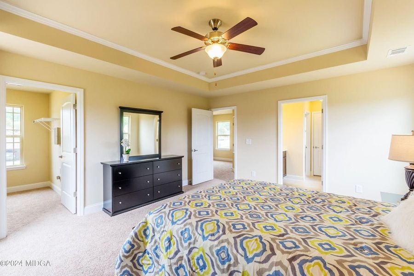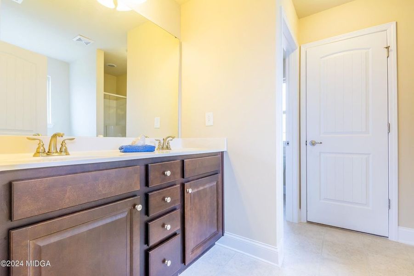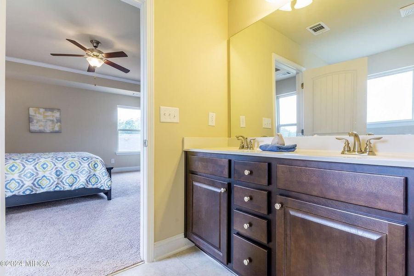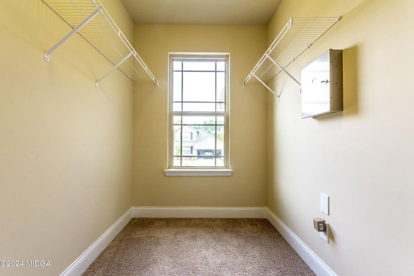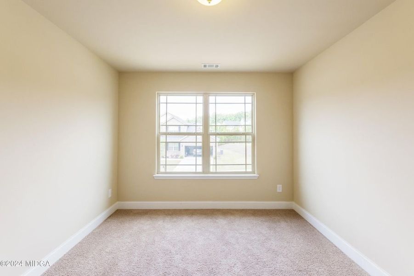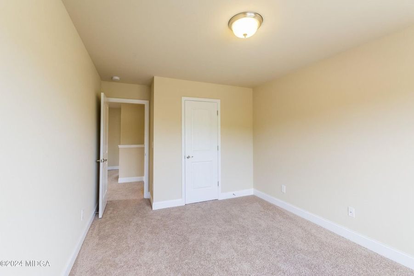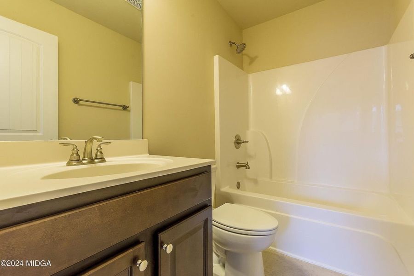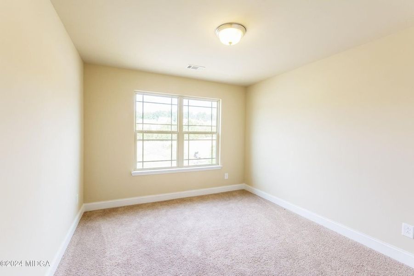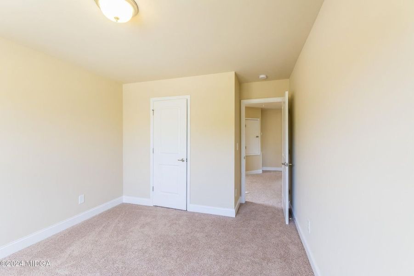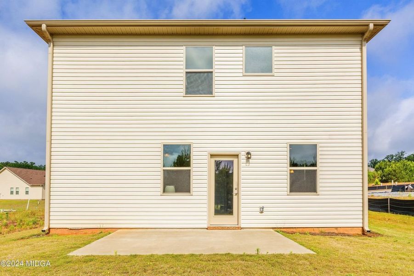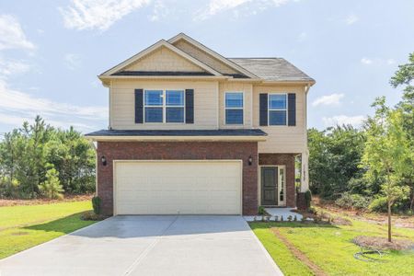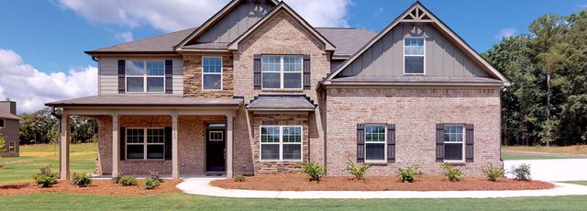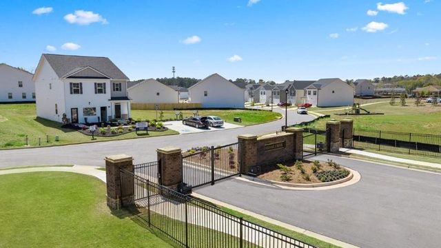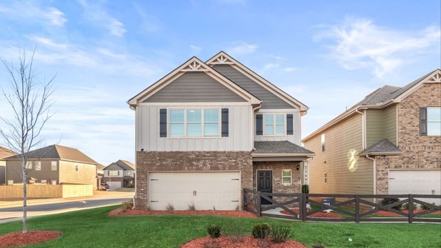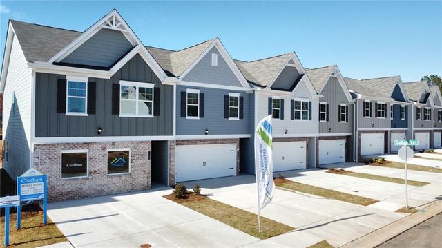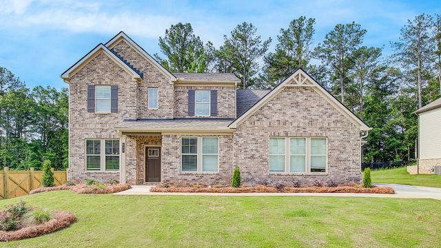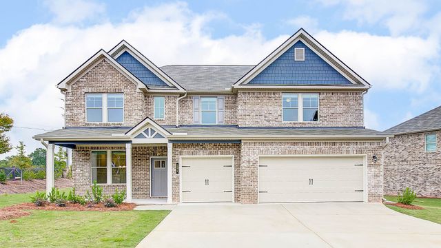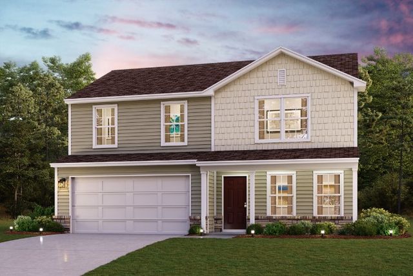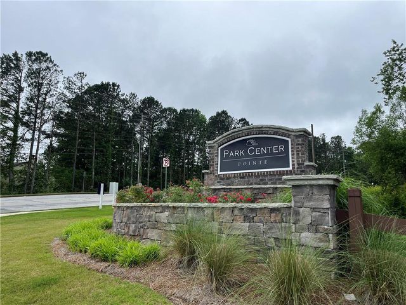Floor Plan
1630, 11930 Quail Drive, Hampton, GA 30228
3 bd · 2.5 ba · 2 stories · 1,630 sqft
Home Highlights
Garage
Attached Garage
Walk-In Closet
Utility/Laundry Room
Dining Room
Family Room
Porch
Patio
Primary Bedroom Upstairs
Plan Description
The 1630 floorplan design by Adams Homes is a spacious single-story home featuring three bedrooms, two bathrooms, and a two-car garage. With a total of 1,630 square feet of living space, this home offers plenty of room for families or individuals looking for a comfortable and practical home. The main living area is an open-concept design, with the kitchen, dining, and living areas all flowing seamlessly together. The kitchen features a large counter, plenty of cabinet space, and modern appliances. The dining area is adjacent to the kitchen, making mealtimes convenient and easy. The living room is spacious and offers plenty of natural light, making it an ideal space for relaxation and entertainment. The master bedroom is located at the back of the home and features a large walk-in closet and ensuite bathroom with a double sink vanity, garden tub, and separate shower. The two additional bedrooms are located at the front of the home, sharing a full bathroom. This floorplan also includes a laundry room conveniently located near the garage entrance, making it easy to keep the home clean and organized. The concrete patio at the back of the home is a perfect outdoor living space, offering a peaceful retreat to enjoy the sunshine.
Plan Details
*Pricing and availability are subject to change.- Name:
- 1630
- Garage spaces:
- 2
- Property status:
- Floor Plan
- Size:
- 1,630 sqft
- Stories:
- 2
- Beds:
- 3
- Baths:
- 2.5
Construction Details
- Builder Name:
- Adams Homes
Home Features & Finishes
- Garage/Parking:
- GarageAttached Garage
- Interior Features:
- Walk-In Closet
- Laundry facilities:
- Utility/Laundry Room
- Property amenities:
- PatioPorch
- Rooms:
- Dining RoomFamily RoomPrimary Bedroom Upstairs

Considering this home?
Our expert will guide your tour, in-person or virtual
Need more information?
Text or call (888) 486-2818
Quail Crossing Community Details
Community Amenities
- Walking, Jogging, Hike Or Bike Trails
- Shopping Nearby
- Surrounded By Trees
Neighborhood Details
Hampton, Georgia
Clayton County 30228
Schools in Clayton County School District
GreatSchools’ Summary Rating calculation is based on 4 of the school’s themed ratings, including test scores, student/academic progress, college readiness, and equity. This information should only be used as a reference. NewHomesMate is not affiliated with GreatSchools and does not endorse or guarantee this information. Please reach out to schools directly to verify all information and enrollment eligibility. Data provided by GreatSchools.org © 2024
Average Home Price in 30228
Getting Around
Air Quality
Noise Level
77
50Active100
A Soundscore™ rating is a number between 50 (very loud) and 100 (very quiet) that tells you how loud a location is due to environmental noise.
Taxes & HOA
- Tax Rate:
- 1%
- HOA fee:
- $25/monthly
- HOA fee requirement:
- Mandatory


