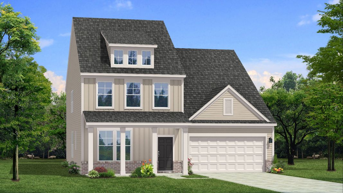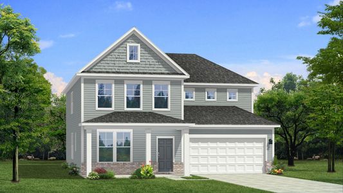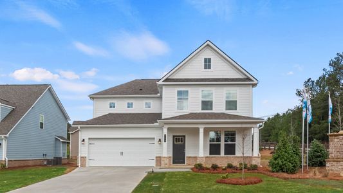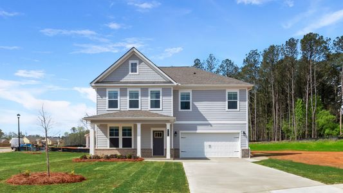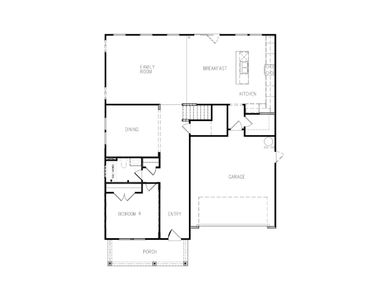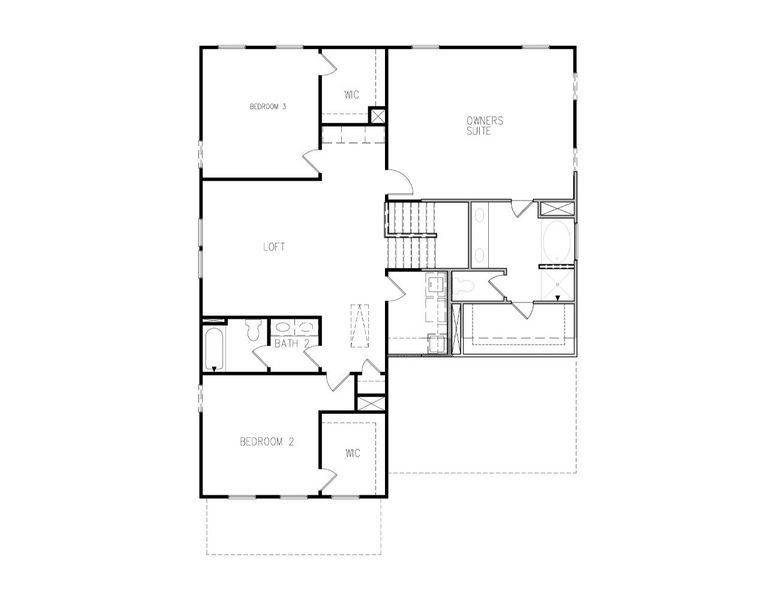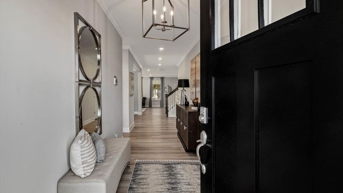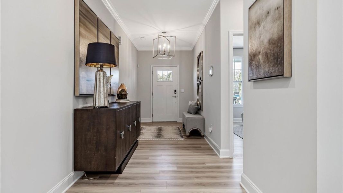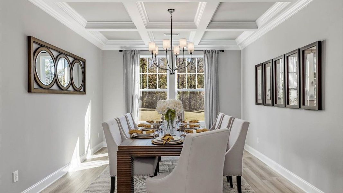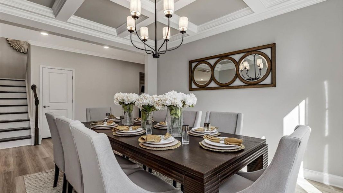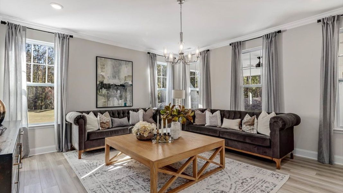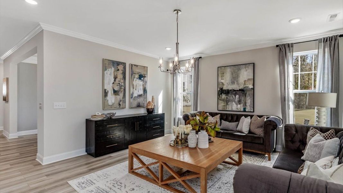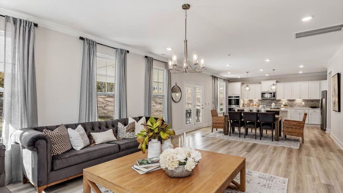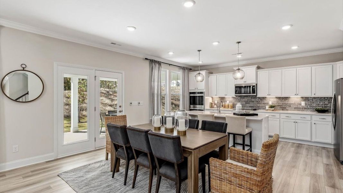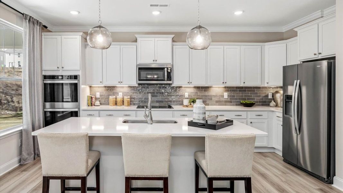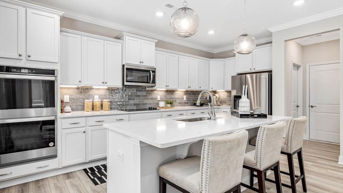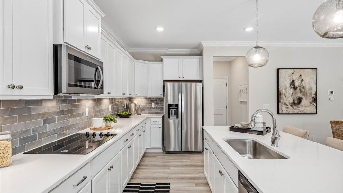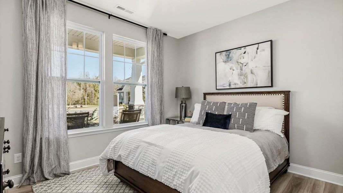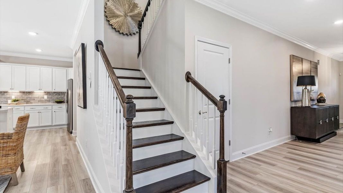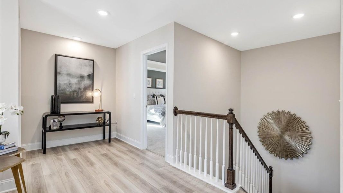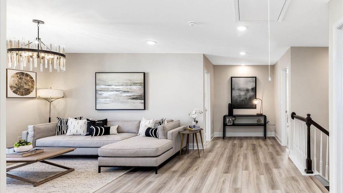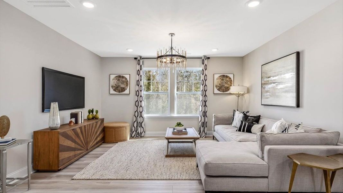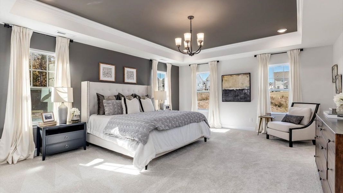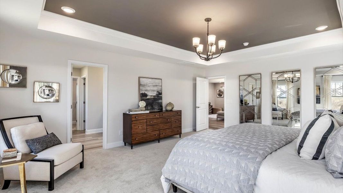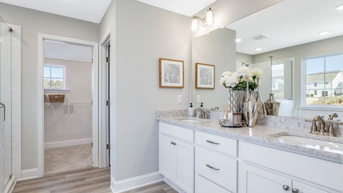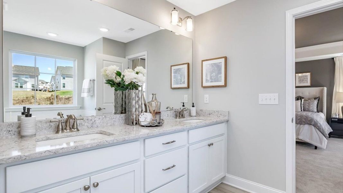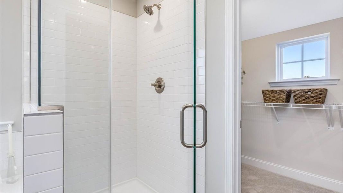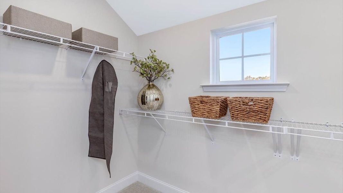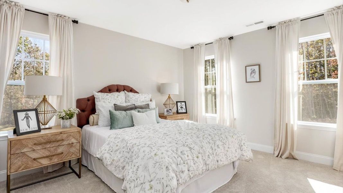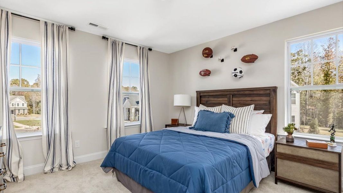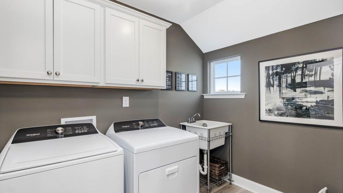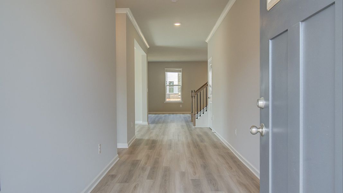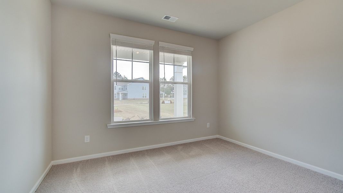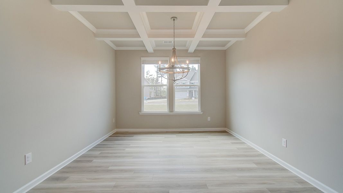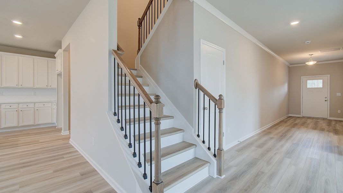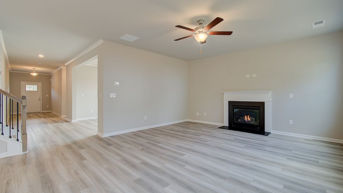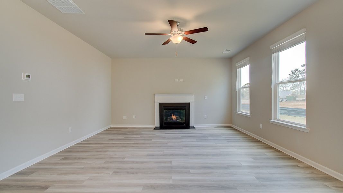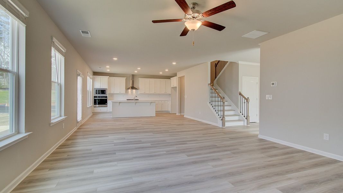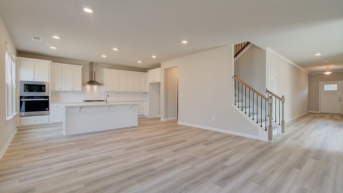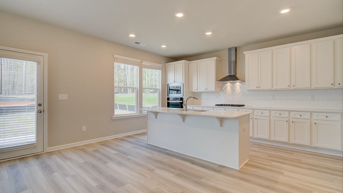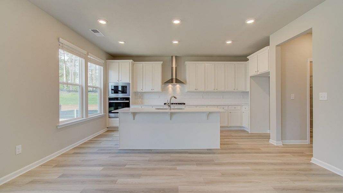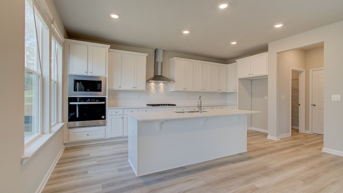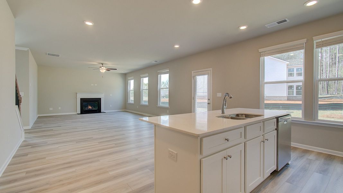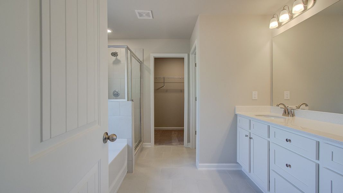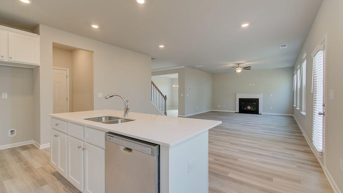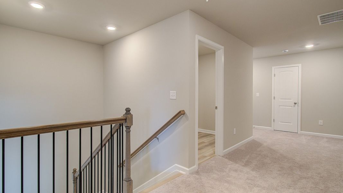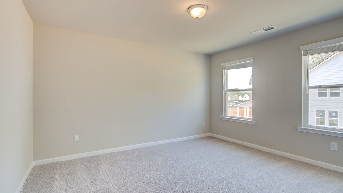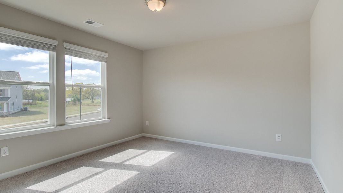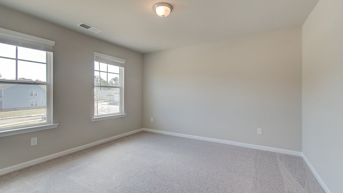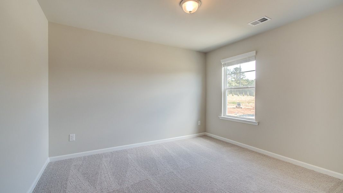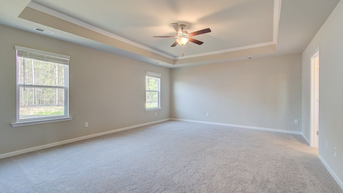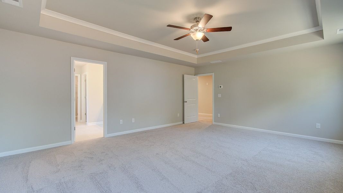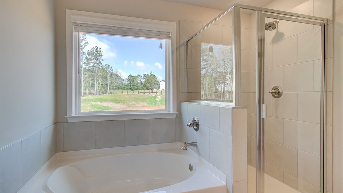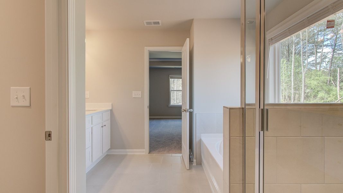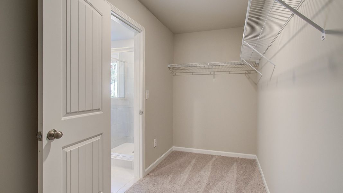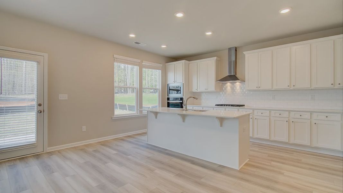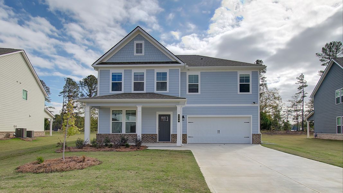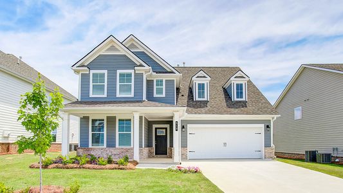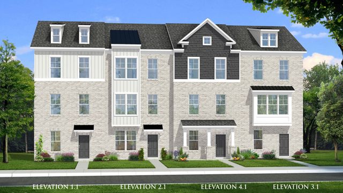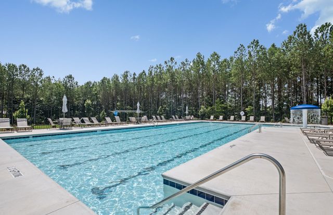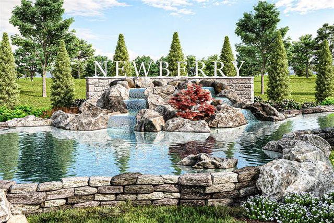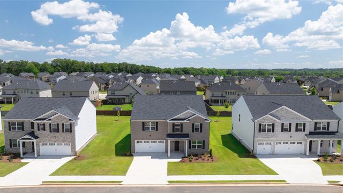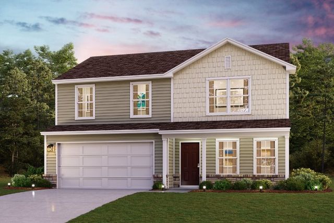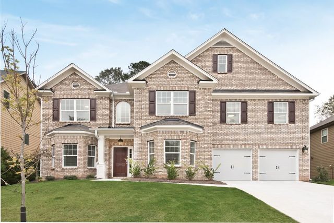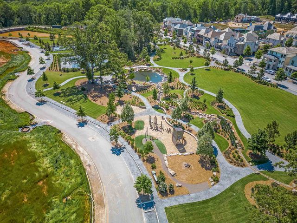Floor Plan
Lowered rates
Closing costs covered
from $461,990
Jordan, 1545 Chambers Road, Mcdonough, GA 30253
3 bd · 2.5 ba · 2 stories · 2,993 sqft
Lowered rates
Closing costs covered
from $461,990
Home Highlights
Garage
Attached Garage
Walk-In Closet
Utility/Laundry Room
Dining Room
Family Room
Porch
Patio
Breakfast Area
Kitchen
Primary Bedroom Upstairs
Ceiling-High
Loft
Community Pool
Playground
Plan Description
- Spacious Open Concept Kitchen: Enjoy ample kitchen storage and an expansive island overlooking the breakfast area and family room, perfect for entertaining and family gatherings.
- A Beautiful Dining Room with coffered ceilings, the ideal place for holidays and family celebrations.
- Generous Primary Suite: A luxurious primary suite with a walk-in closet, private en suite bathroom with dual vanity, tub and walk-in shower.
- Loft Area: A spacious loft area upstairs offers endless possibilities, such as a game room, or a second living room for relaxation.
- Second Level Options: a bedroom in lieu of the loft space and a 5th bedroom and full bath.
Plan Details
*Pricing and availability are subject to change.- Name:
- Jordan
- Garage spaces:
- 2
- Property status:
- Floor Plan
- Size:
- 2,993 sqft
- Stories:
- 2
- Beds:
- 3
- Baths:
- 2.5
Construction Details
- Builder Name:
- DRB Homes
Home Features & Finishes
- Garage/Parking:
- GarageAttached Garage
- Interior Features:
- Ceiling-HighWalk-In ClosetLoft
- Kitchen:
- Gas Cooktop
- Laundry facilities:
- Utility/Laundry Room
- Property amenities:
- Bathtub in primaryPatioSmart Home SystemPorch
- Rooms:
- KitchenDining RoomFamily RoomBreakfast AreaPrimary Bedroom Upstairs

Considering this home?
Our expert will guide your tour, in-person or virtual
Need more information?
Text or call (888) 486-2818
Utility Information
- Utilities:
- Natural Gas Available, Natural Gas on Property
Cooper Park Community Details
Community Amenities
- Dining Nearby
- Dog Park
- Playground
- Community Pool
- Park Nearby
- Cabana
- Walking, Jogging, Hike Or Bike Trails
- Entertainment
- Shopping Nearby
Neighborhood Details
Mcdonough, Georgia
Henry County 30253
Schools in Henry County School District
GreatSchools’ Summary Rating calculation is based on 4 of the school’s themed ratings, including test scores, student/academic progress, college readiness, and equity. This information should only be used as a reference. NewHomesMate is not affiliated with GreatSchools and does not endorse or guarantee this information. Please reach out to schools directly to verify all information and enrollment eligibility. Data provided by GreatSchools.org © 2024
Average Home Price in 30253
Getting Around
Air Quality
Noise Level
78
50Active100
A Soundscore™ rating is a number between 50 (very loud) and 100 (very quiet) that tells you how loud a location is due to environmental noise.
Taxes & HOA
- Tax Year:
- 2023
- Tax Rate:
- 1.5%
- HOA fee:
- $650/annual
- HOA fee requirement:
- Mandatory
