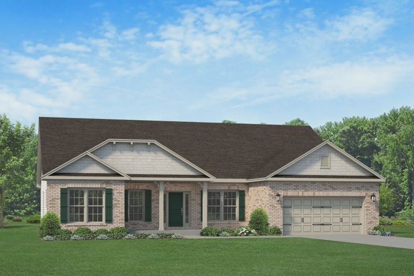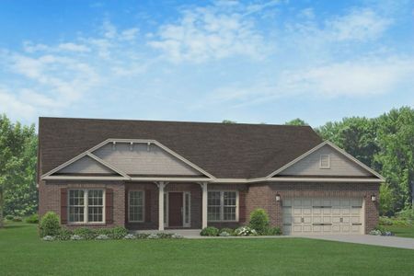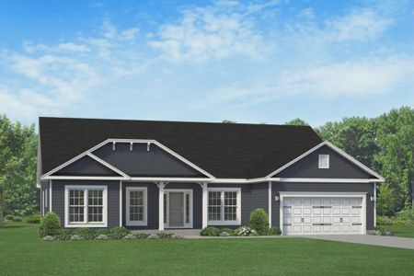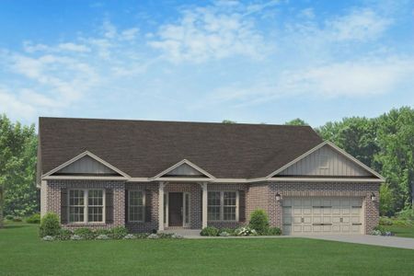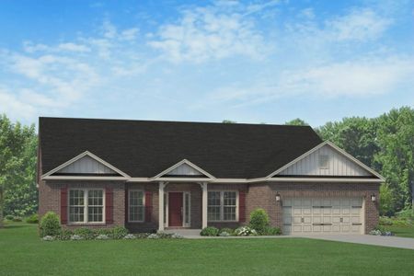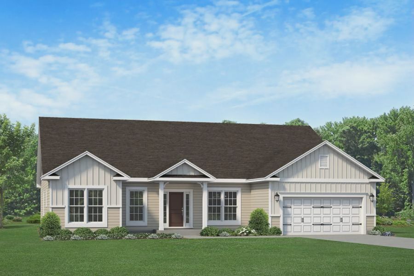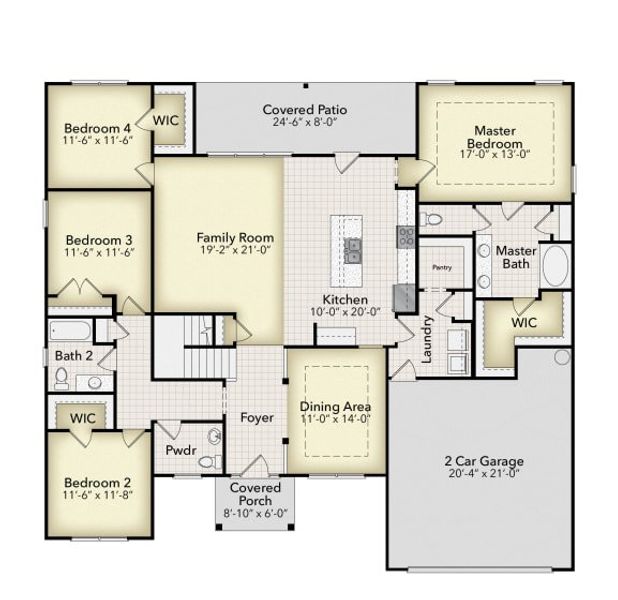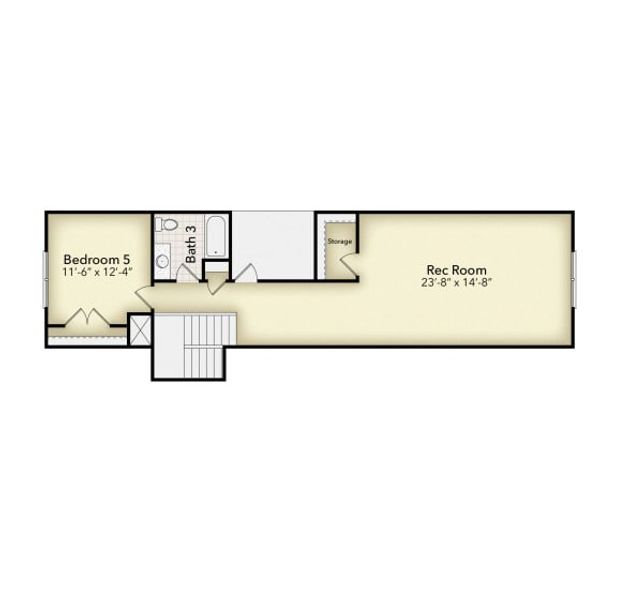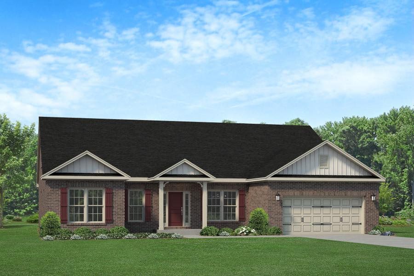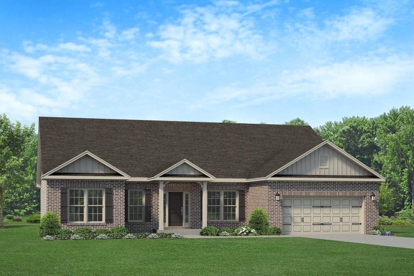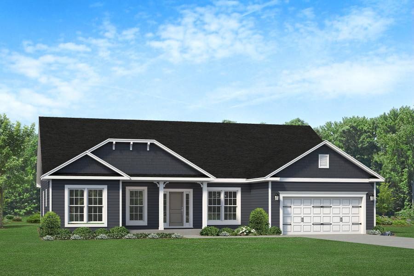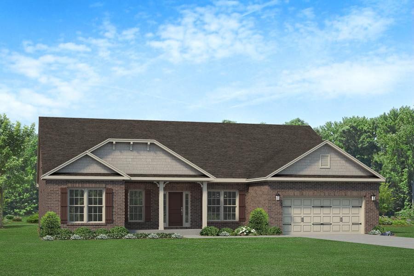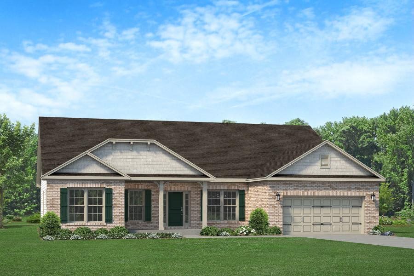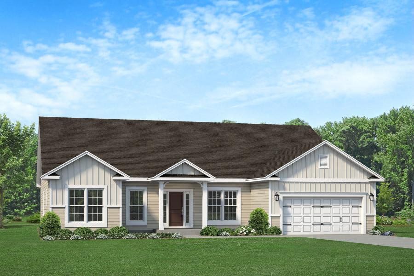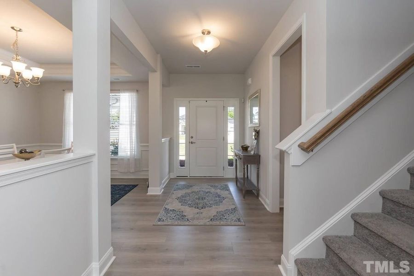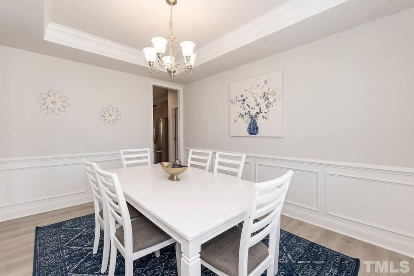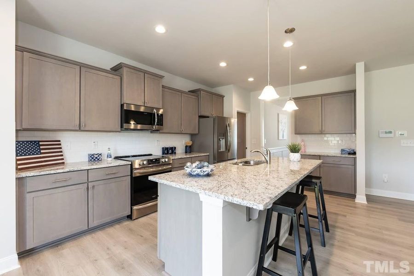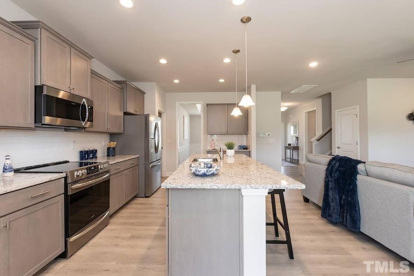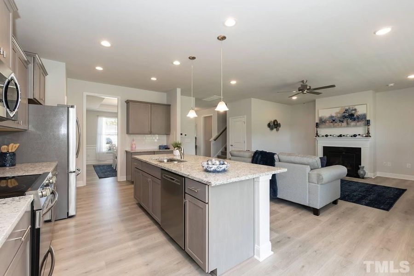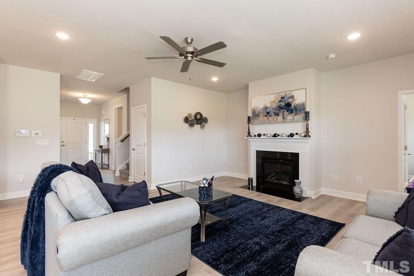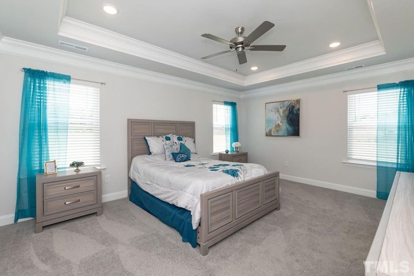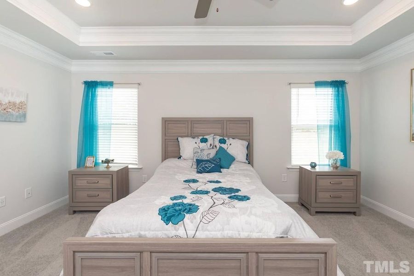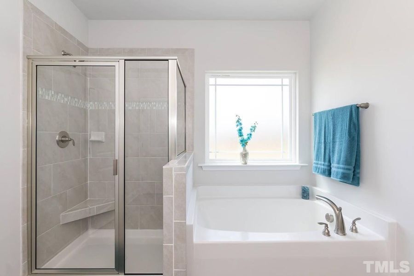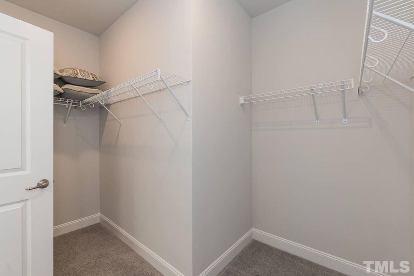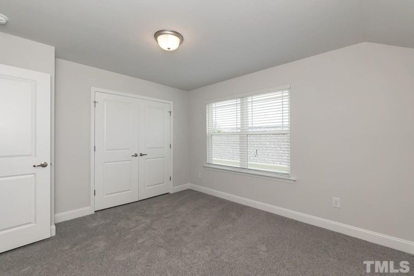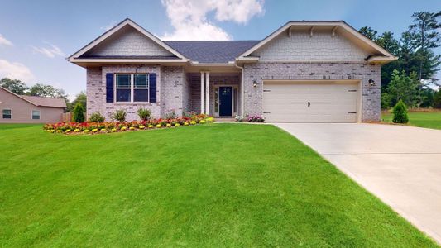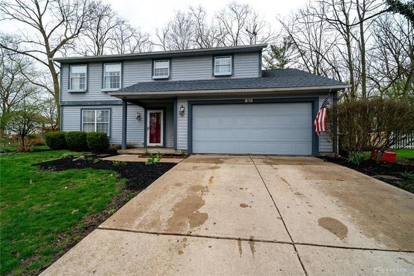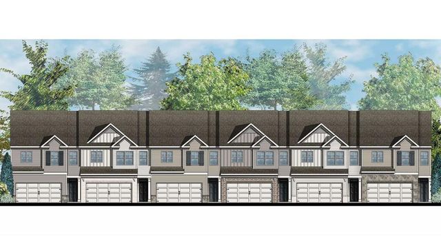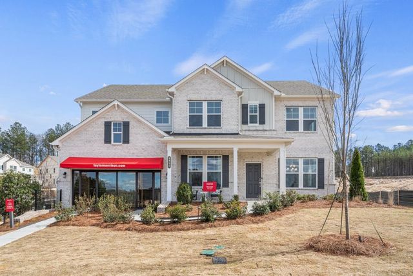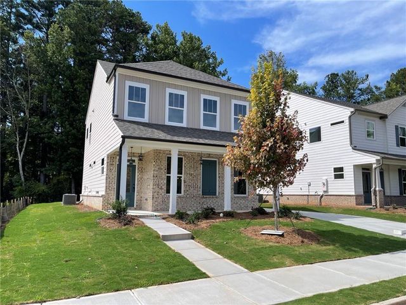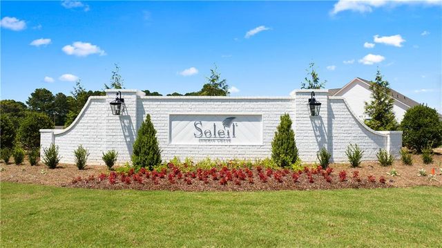Floor Plan
Final Opportunity
Incentives available
3040, 5852 Bay View Drive, Buford, GA 30518
5 bd · 3.5 ba · 2 stories
Incentives available
Home Highlights
Garage
Attached Garage
Walk-In Closet
Primary Bedroom Downstairs
Utility/Laundry Room
Dining Room
Family Room
Porch
Patio
Game Room
Double Vanity
Plan Description
Experience the charm and functionality of the 3040-floor plan by Adams Homes. This well-designed layout maximizes every square foot, offering a seamless blend of comfort and convenience. As you enter, you’ll be greeted by a grand foyer that sits adjacent to a formal dining room. The kitchen and family room are central focal points of the home that provide quick access to all of the bedrooms. The left side of the home consists of three bedrooms that are well suited to serve as regular living spaces or can easily be used as a home office or playroom. The kitchen features modern appliances, ample cabinet space, pantry storage, and a convenient center island, making meal preparation a breeze. Moving further back into the home you will find the luxurious master suite. The ensuite bathroom is complete with double vanity, a large soaking tub, and an expansive walk-in closet. The second floor boasts an additional bedroom and full bath making this a great space for a guest room. There is also a well-sized rec room that adds versatility to your home and allows you to customize your space to embrace your lifestyle. With Adams Homes' commitment to craftsmanship and attention to detail, this home radiates quality and elegance. Don’t wait to turn the 3040 floor plan into your dream home!
Plan Details
*Pricing and availability are subject to change.- Name:
- 3040
- Garage spaces:
- 2
- Property status:
- Floor Plan
- Stories:
- 2
- Beds:
- 5
- Baths:
- 3.5
Construction Details
- Builder Name:
- Adams Homes
Home Features & Finishes
- Garage/Parking:
- GarageAttached Garage
- Interior Features:
- Walk-In ClosetStaircasesDouble Vanity
- Laundry facilities:
- Laundry Facilities On Main LevelUtility/Laundry Room
- Property amenities:
- PatioPorch
- Rooms:
- Game RoomDining RoomFamily RoomPrimary Bedroom Downstairs

Considering this home?
Our expert will guide your tour, in-person or virtual
Need more information?
Text or call (888) 486-2818
Holiday Pines Community Details
Community Amenities
- Dining Nearby
- Lake Access
- Park Nearby
- Dock
- Walking, Jogging, Hike Or Bike Trails
- Boat Launch
- Recreational Facilities
- Shopping Nearby
Neighborhood Details
Buford, Georgia
Hall County 30518
Schools in Hall County School District
GreatSchools’ Summary Rating calculation is based on 4 of the school’s themed ratings, including test scores, student/academic progress, college readiness, and equity. This information should only be used as a reference. NewHomesMate is not affiliated with GreatSchools and does not endorse or guarantee this information. Please reach out to schools directly to verify all information and enrollment eligibility. Data provided by GreatSchools.org © 2024
Average Home Price in 30518
Getting Around
Air Quality
Taxes & HOA
- Tax Year:
- 2023
- HOA fee:
- $130/annual
- HOA fee requirement:
- Mandatory
