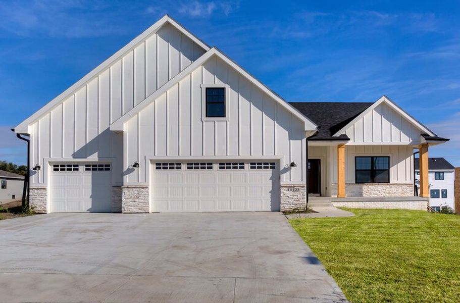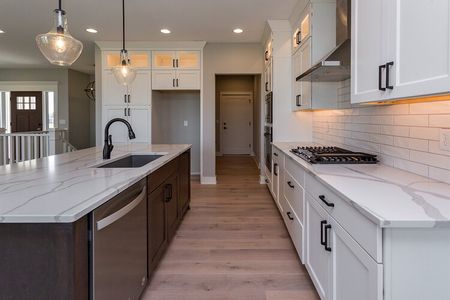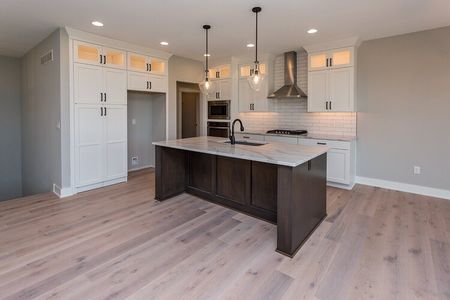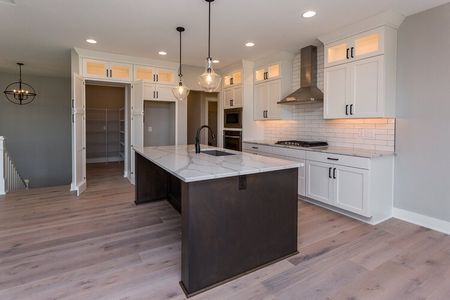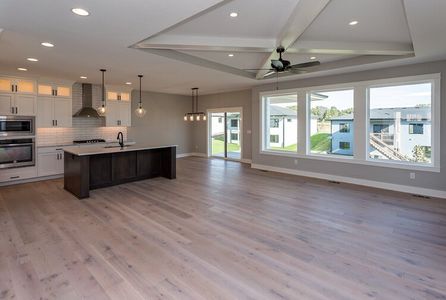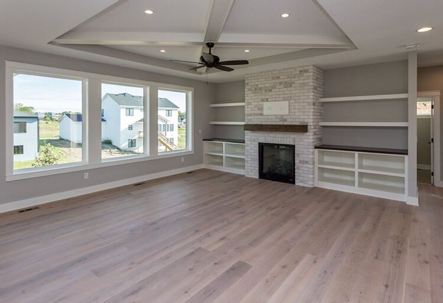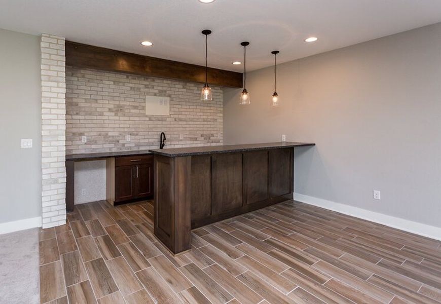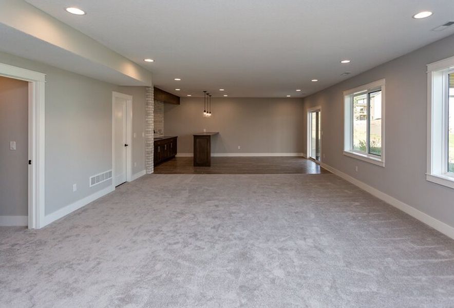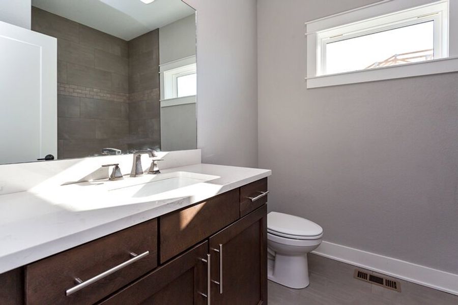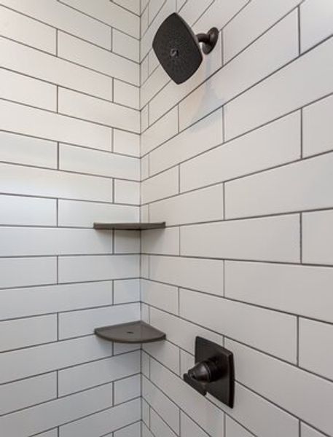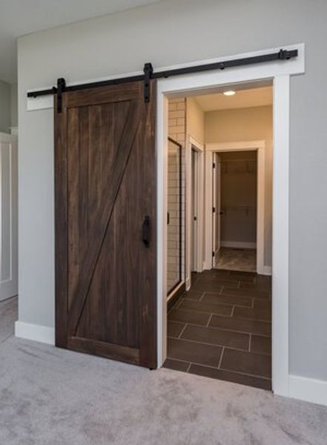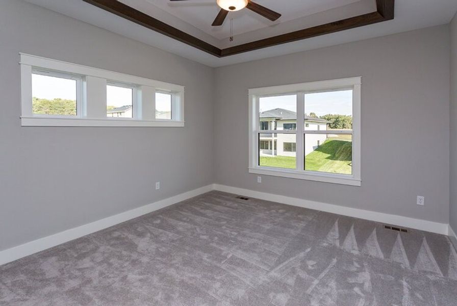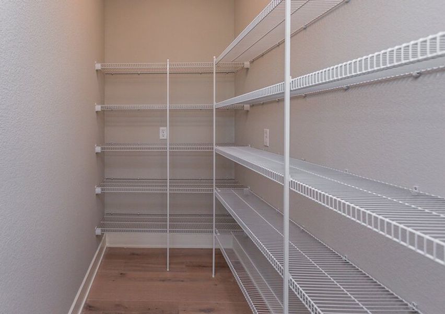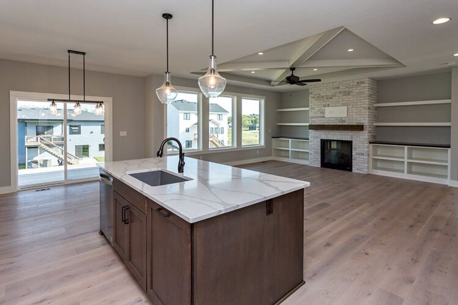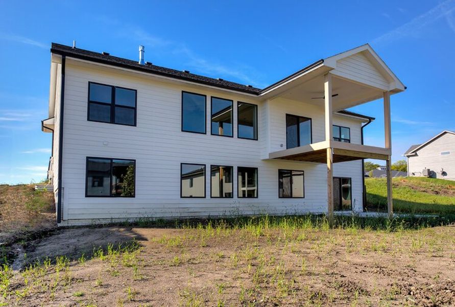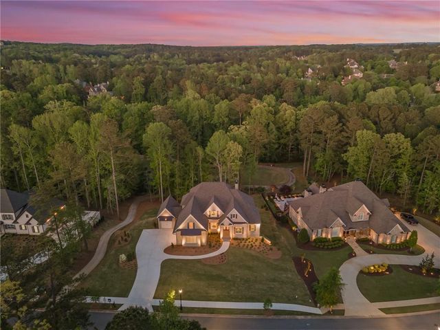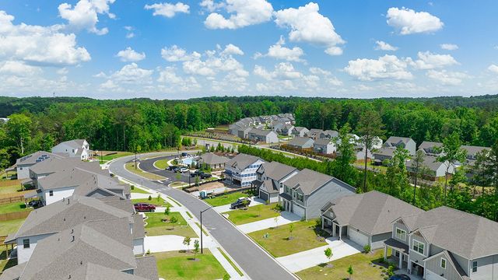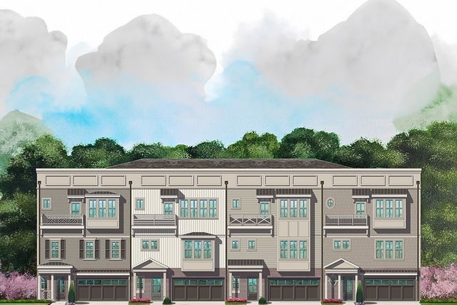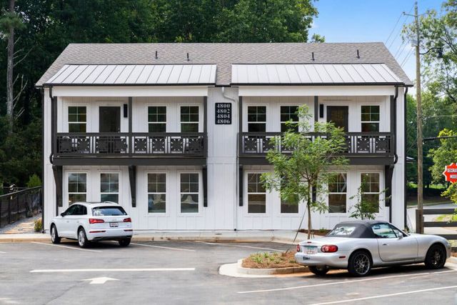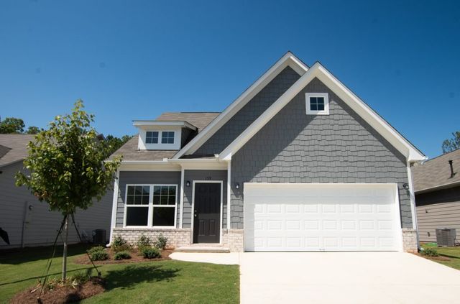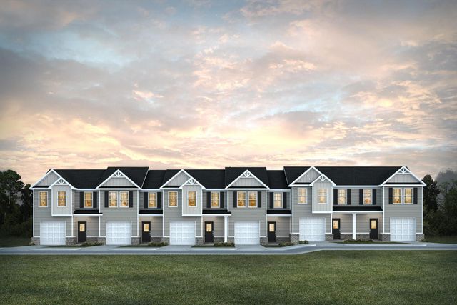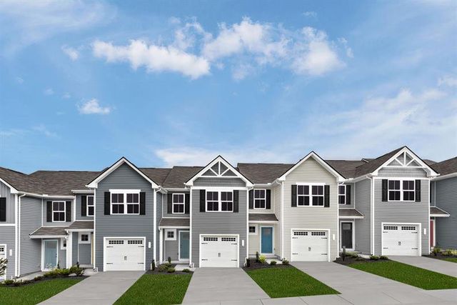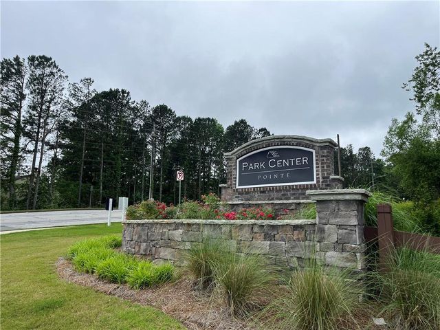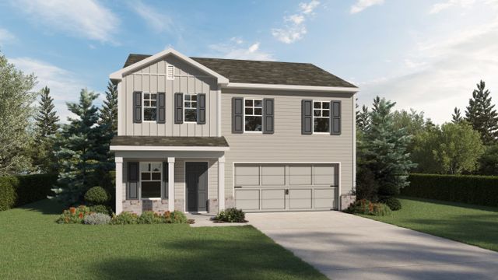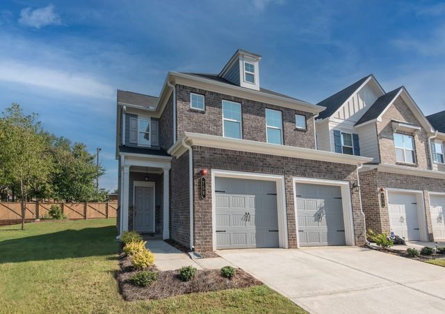Floor Plan
The Queensland, Acworth, GA 30101
5 bd · 3 ba · 1 story · 3,065 sqft
Home Highlights
Garage
Attached Garage
Walk-In Closet
Primary Bedroom Downstairs
Utility/Laundry Room
Dining Room
Family Room
Primary Bedroom On Main
Plan Description
This 5 bedroom 3 bathroom modern farmhouse style home with almost 3,200 sq. ft. of finish. The main level has 9’ ceilings, large bank windows across the whole back & an open concept. Hardwood floors throughout in a suggested white oak finish & a front switchback staircase. The kitchen features a large island, floor-to-ceiling cabinets & a dining area that leads out onto a large covered deck. The kitchen also features a hidden walk-in pantry with wooden shelving. The split bedroom plan gives the large master suite privacy & luxury. The finished walkout basement features a wet bar, 2 bedrooms & a bathroom and plenty of windows. Customization suggestion—Screened in covered deck.
Plan Details
*Pricing and availability are subject to change.- Name:
- The Queensland
- Property status:
- Floor Plan
- Size:
- 3,065 sqft
- Stories:
- 1
- Beds:
- 5
- Baths:
- 3
Construction Details
- Builder Name:
- Affinity Homes
Home Features & Finishes
- Garage/Parking:
- GarageAttached Garage
- Interior Features:
- Walk-In Closet
- Laundry facilities:
- Utility/Laundry Room
- Rooms:
- Primary Bedroom On MainDining RoomFamily RoomPrimary Bedroom Downstairs

Considering this home?
Our expert will guide your tour, in-person or virtual
Need more information?
Text or call (888) 486-2818
Neighborhood Details
Acworth, Georgia
30101
Schools in Cobb County School District
GreatSchools’ Summary Rating calculation is based on 4 of the school’s themed ratings, including test scores, student/academic progress, college readiness, and equity. This information should only be used as a reference. NewHomesMate is not affiliated with GreatSchools and does not endorse or guarantee this information. Please reach out to schools directly to verify all information and enrollment eligibility. Data provided by GreatSchools.org © 2024
Average Home Price in 30101
Getting Around
Air Quality
Taxes & HOA
- HOA fee:
- N/A
