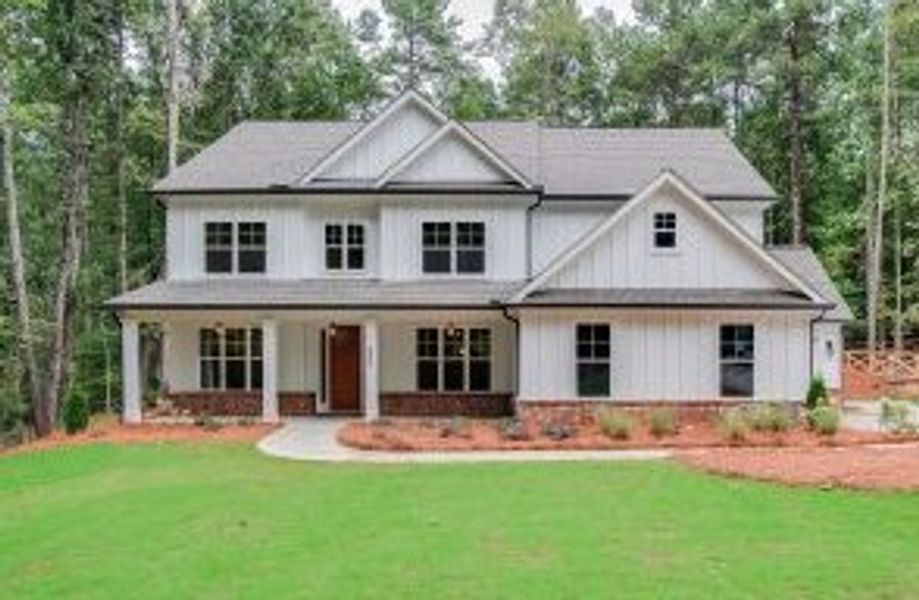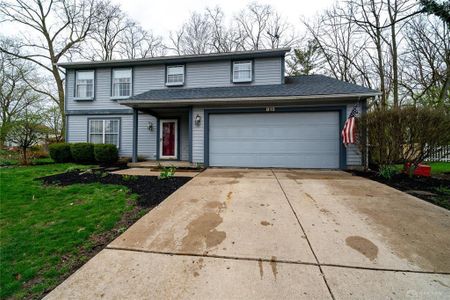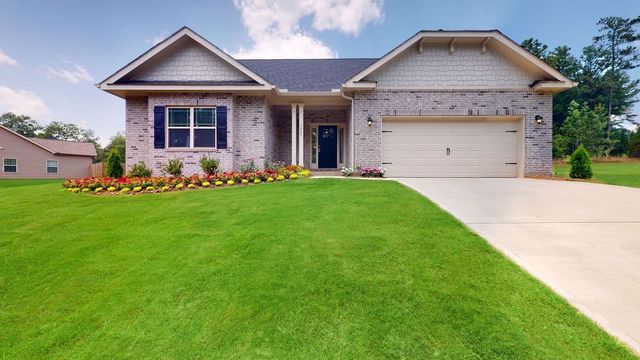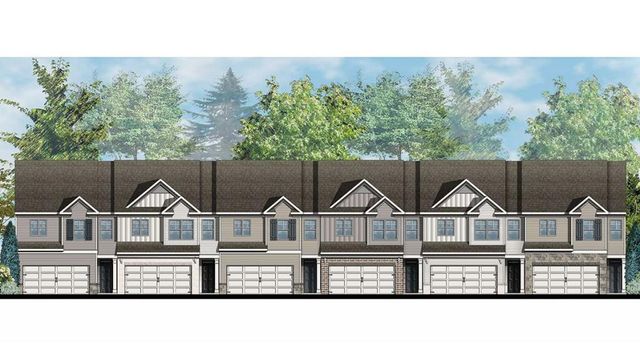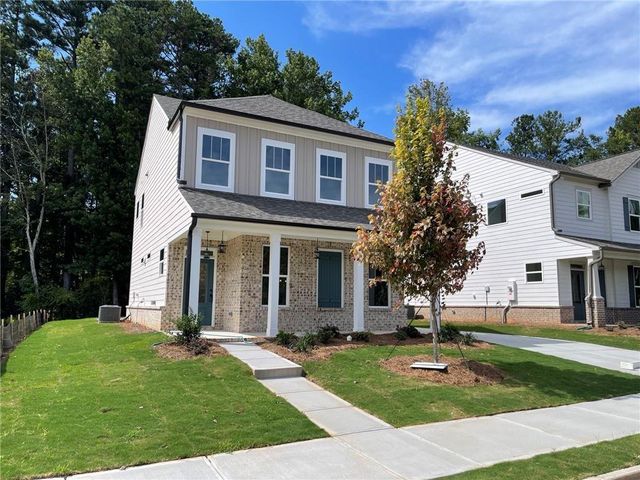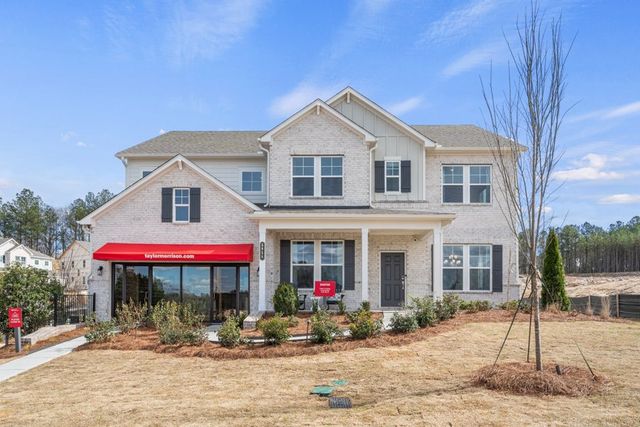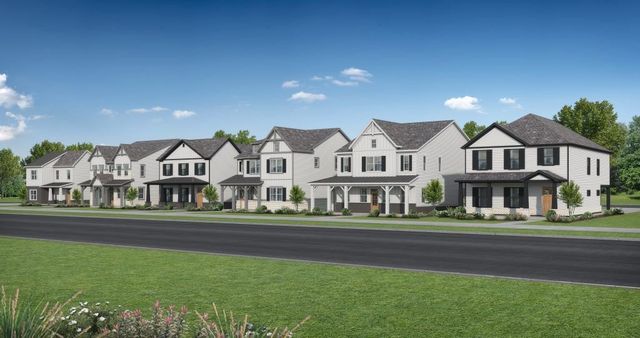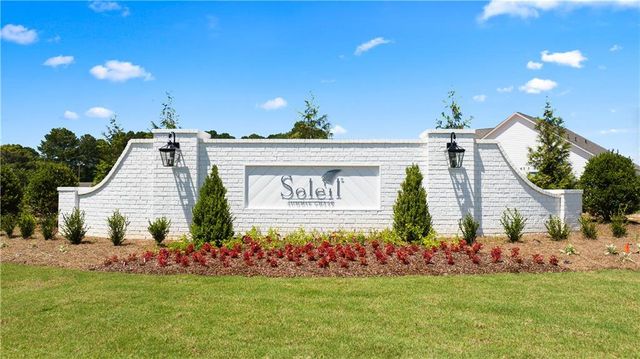Floor Plan
The Lucy, Shoreland Drive, Dacula, GA 30019
5 bd · 1 ba · 2 stories · 3,234 sqft
Home Highlights
Garage
Attached Garage
Walk-In Closet
Utility/Laundry Room
Dining Room
Family Room
Porch
Patio
Fireplace
Living Room
Plan Description
2 Story with 5 Bedroom, 4 Bath with Media Room and open Living Room and Kitchen. Outdoor living space with fireplace.
Plan Details
*Pricing and availability are subject to change.- Name:
- The Lucy
- Property status:
- Floor Plan
- Size:
- 3,234 sqft
- Stories:
- 2
- Beds:
- 5
- Baths:
- 1
Construction Details
- Builder Name:
- Mark Miller Properties
Home Features & Finishes
- Garage/Parking:
- GarageAttached Garage
- Interior Features:
- Walk-In Closet
- Laundry facilities:
- Utility/Laundry Room
- Property amenities:
- PatioFireplacePorch
- Rooms:
- Media RoomDining RoomFamily RoomLiving Room

Considering this home?
Our expert will guide your tour, in-person or virtual
Need more information?
Text or call (888) 486-2818
Olde Hutchins Farm Community Details
Community Amenities
- Walking, Jogging, Hike Or Bike Trails
Neighborhood Details
Dacula, Georgia
Gwinnett County 30019
Schools in Buford City School District
GreatSchools’ Summary Rating calculation is based on 4 of the school’s themed ratings, including test scores, student/academic progress, college readiness, and equity. This information should only be used as a reference. NewHomesMate is not affiliated with GreatSchools and does not endorse or guarantee this information. Please reach out to schools directly to verify all information and enrollment eligibility. Data provided by GreatSchools.org © 2024
Average Home Price in 30019
Getting Around
Air Quality
Taxes & HOA
- HOA fee:
- N/A
