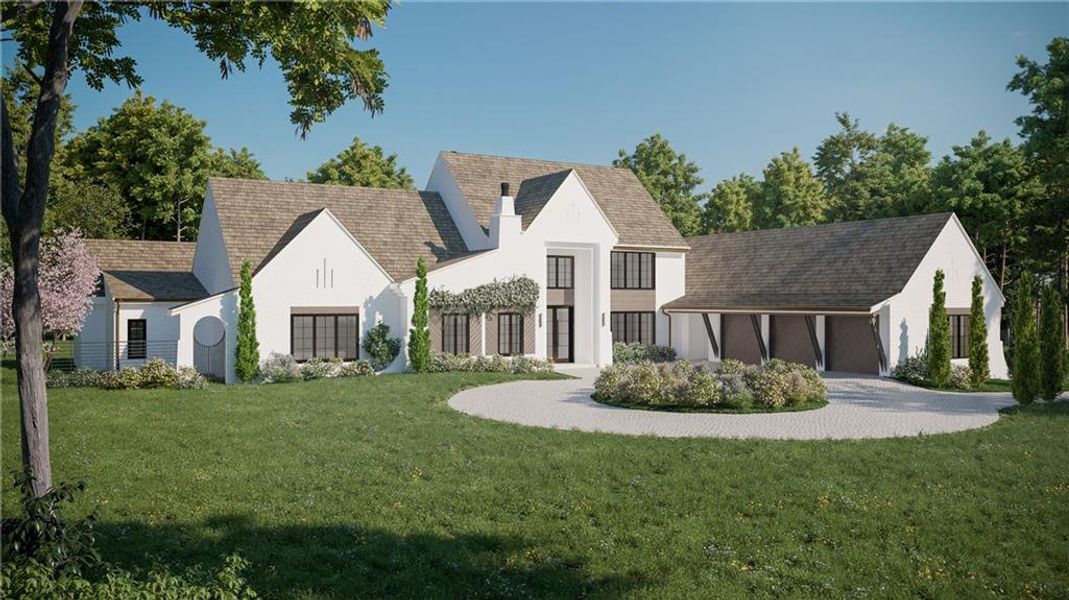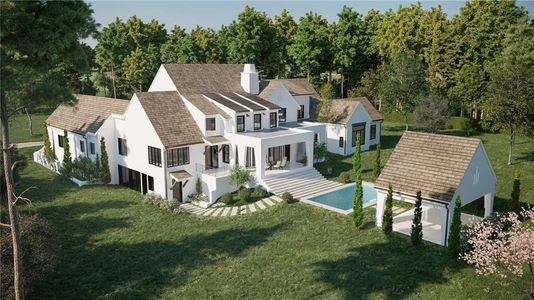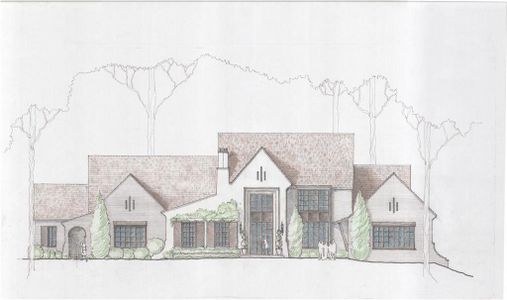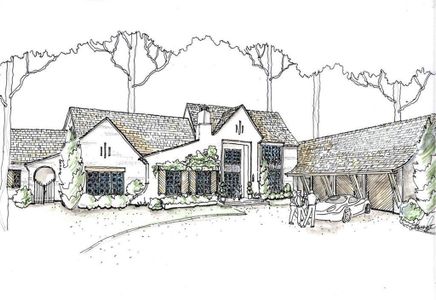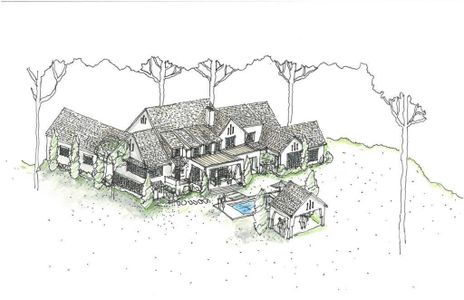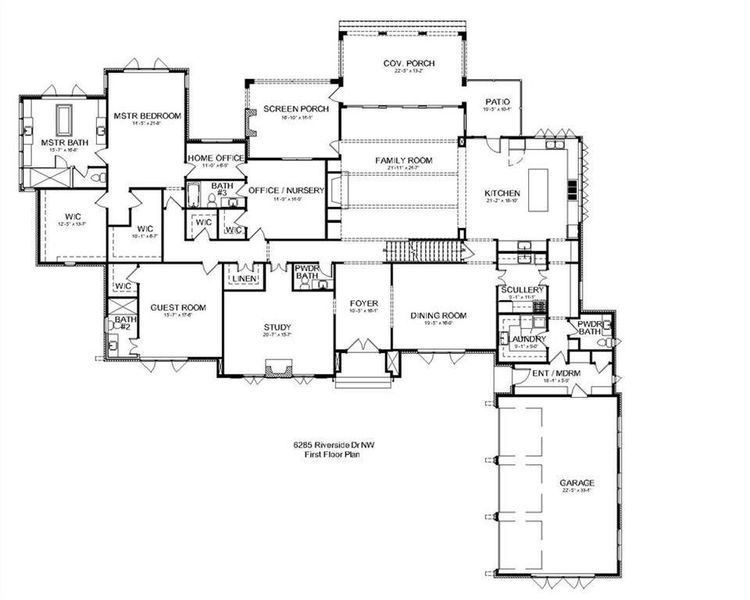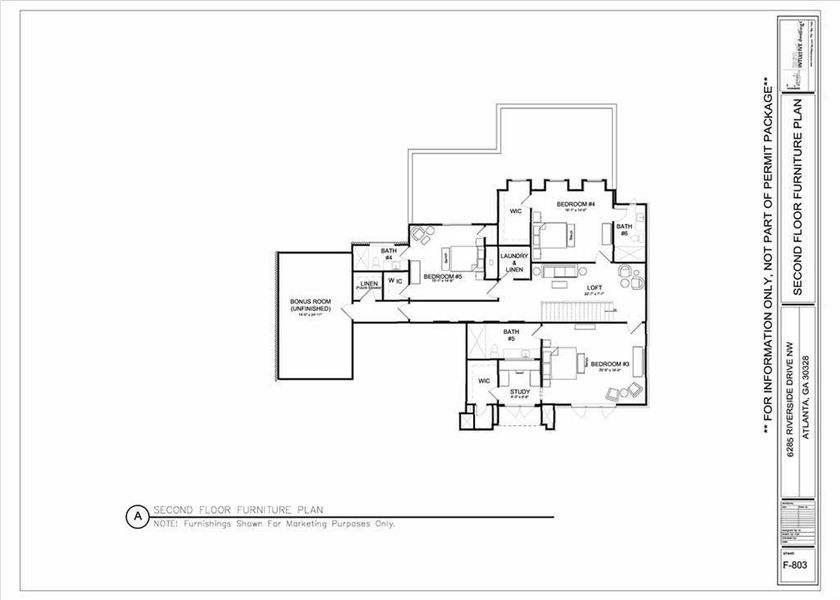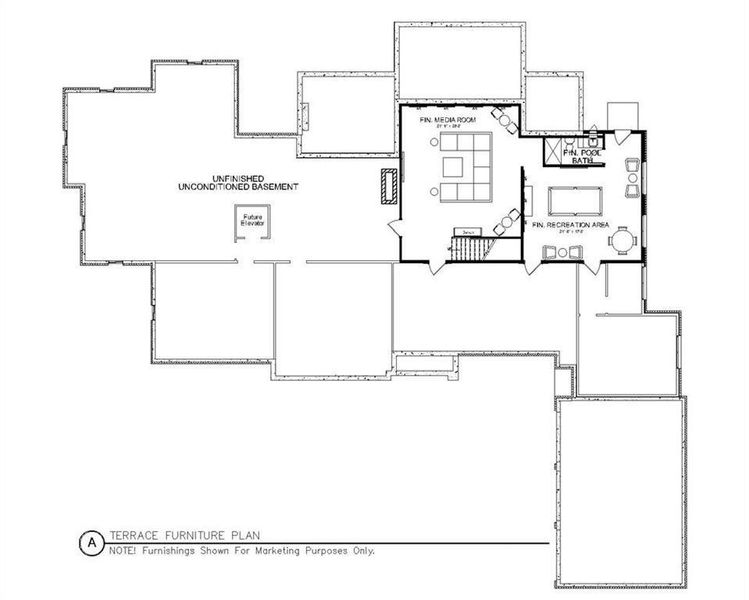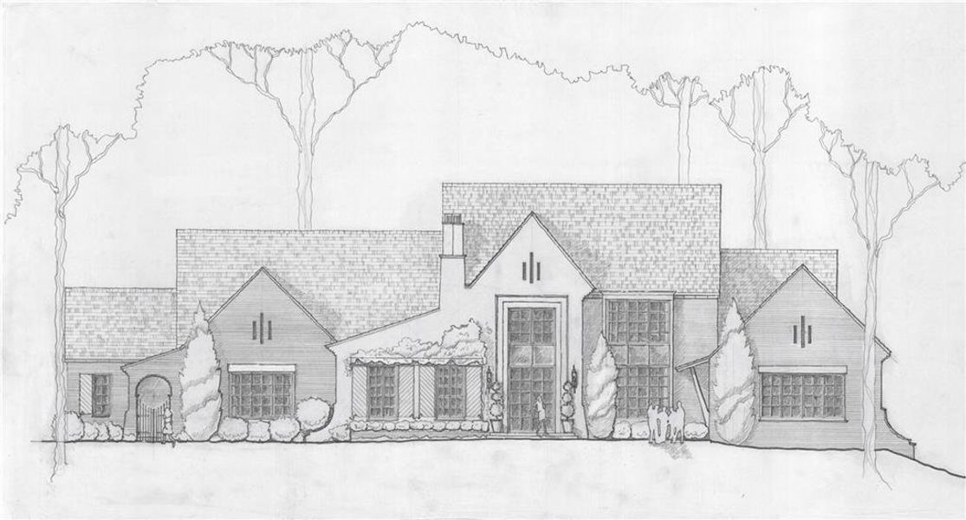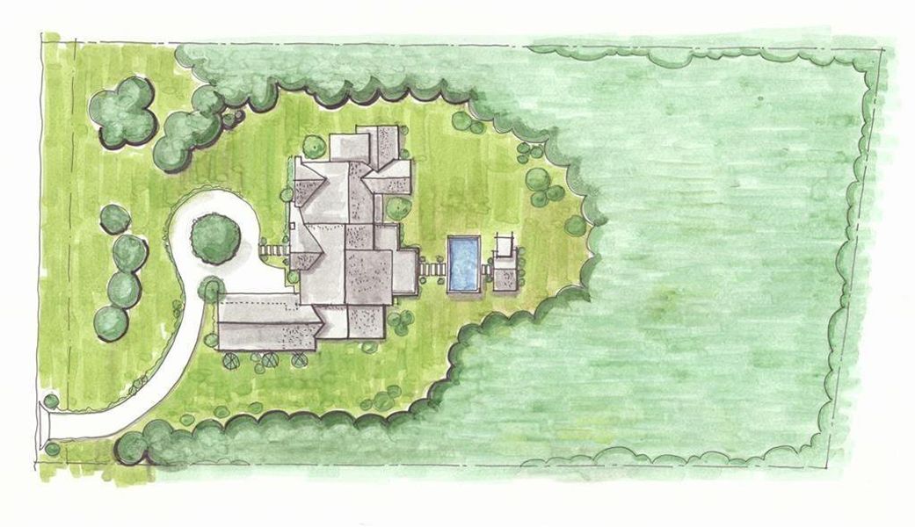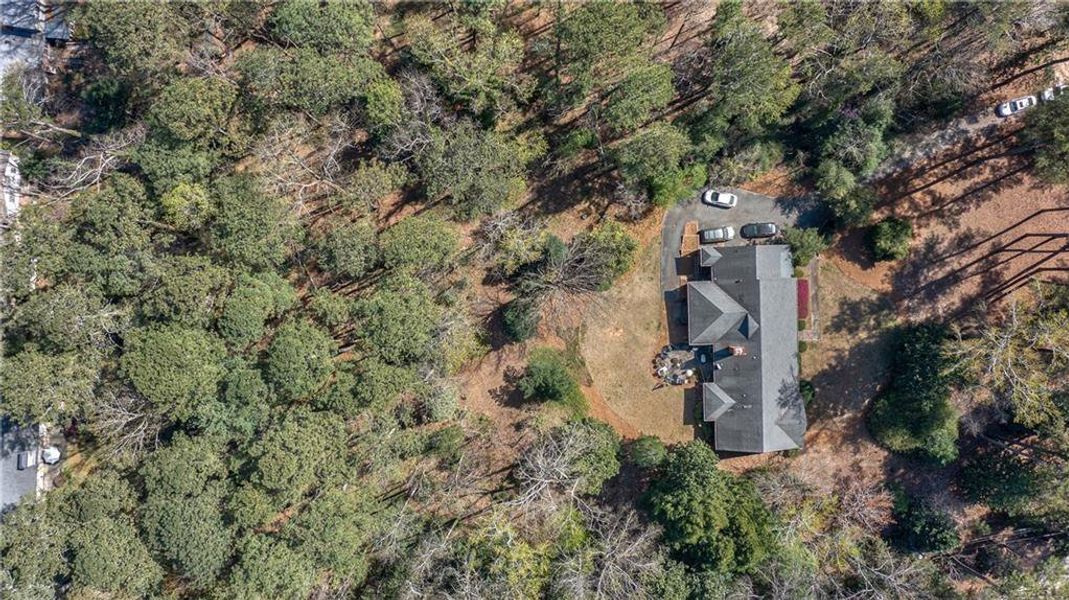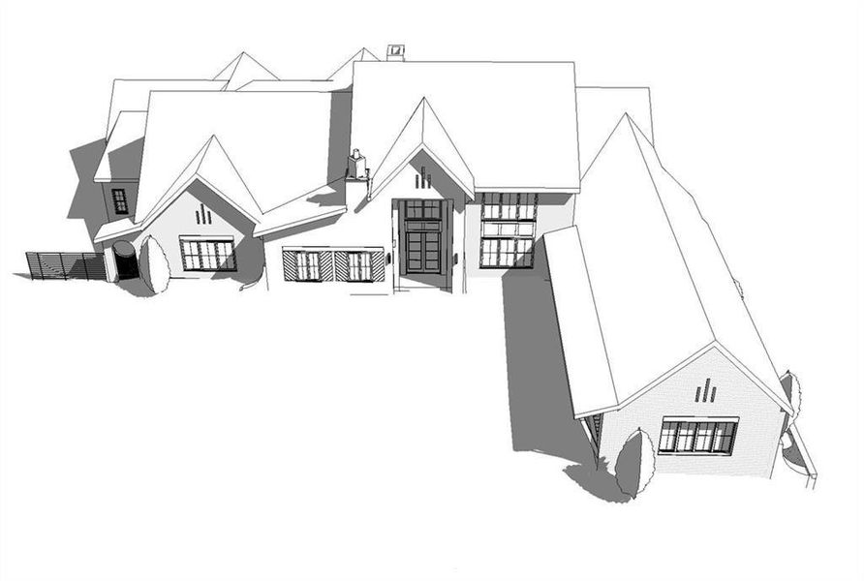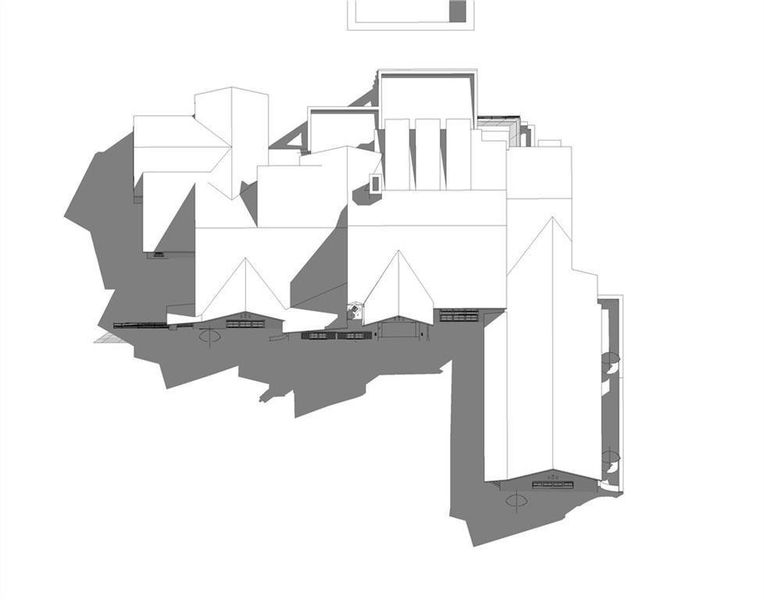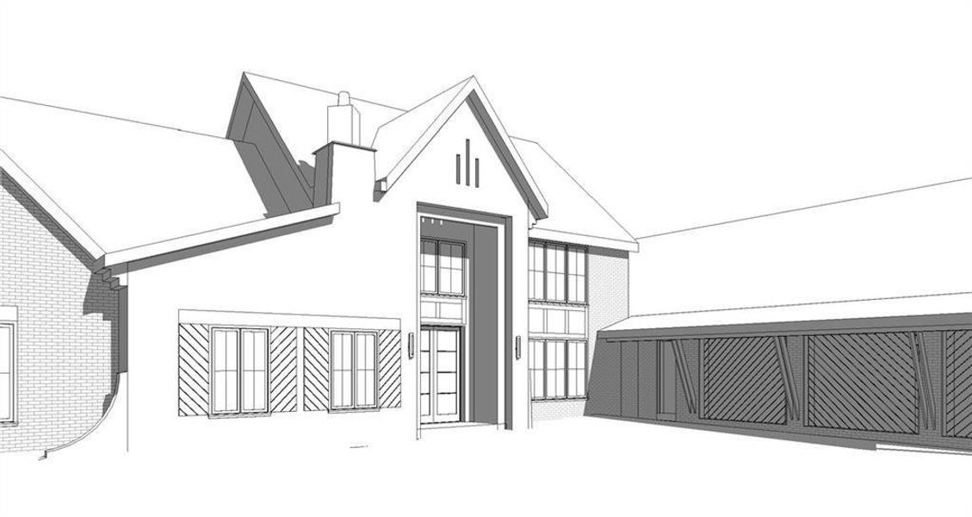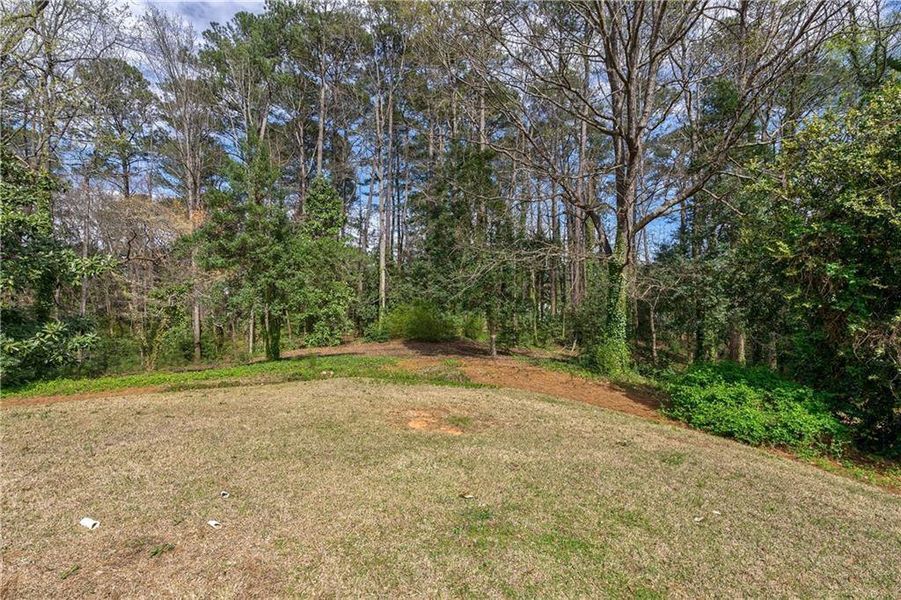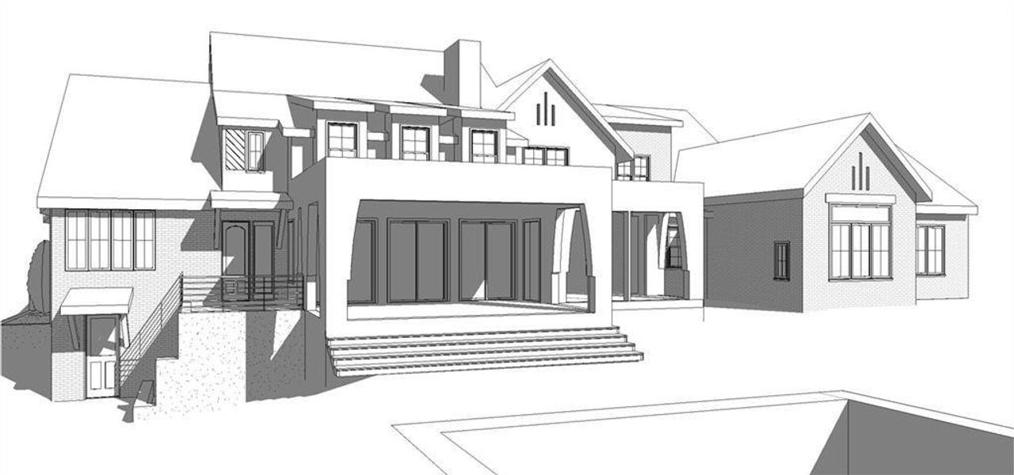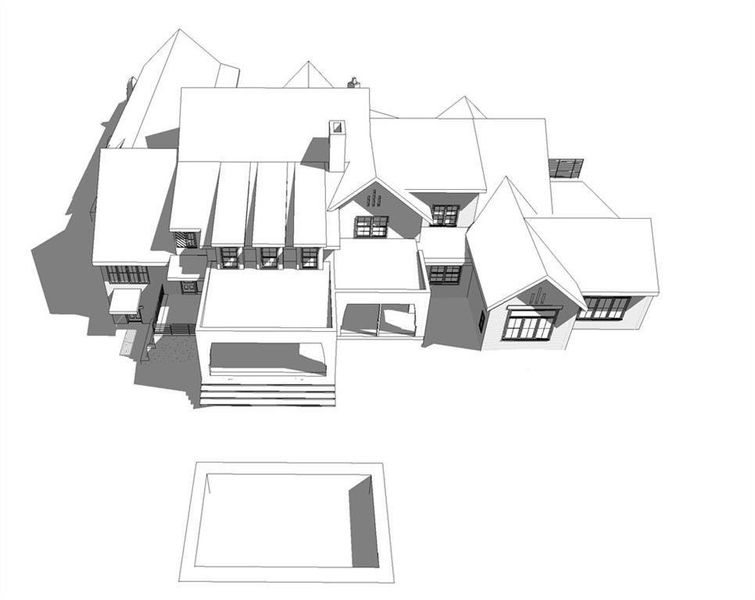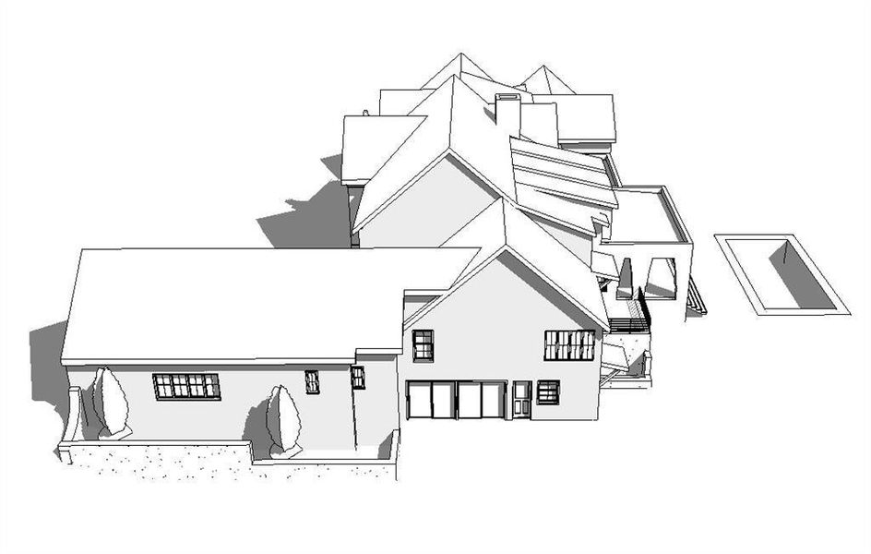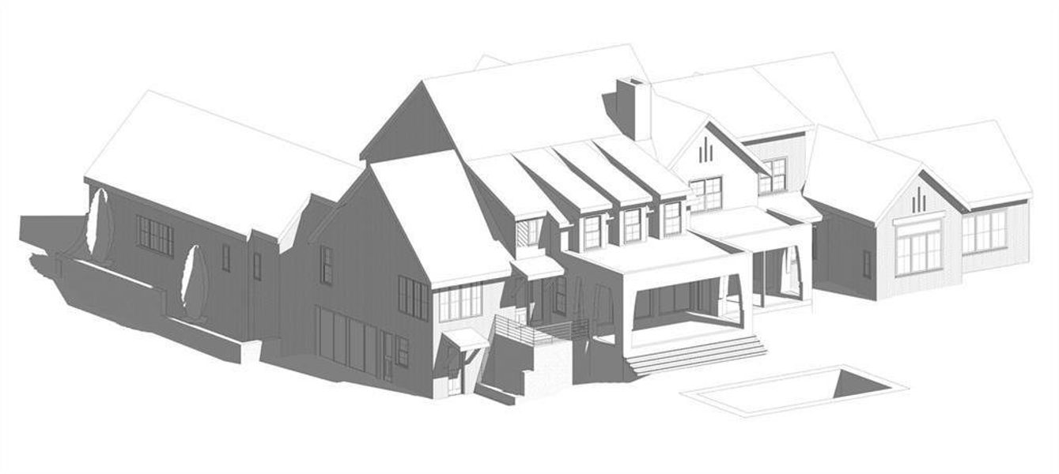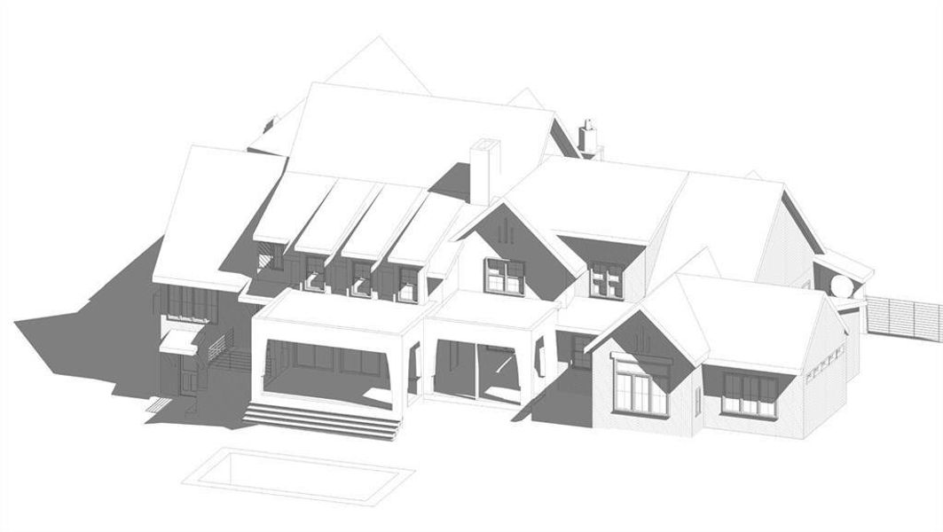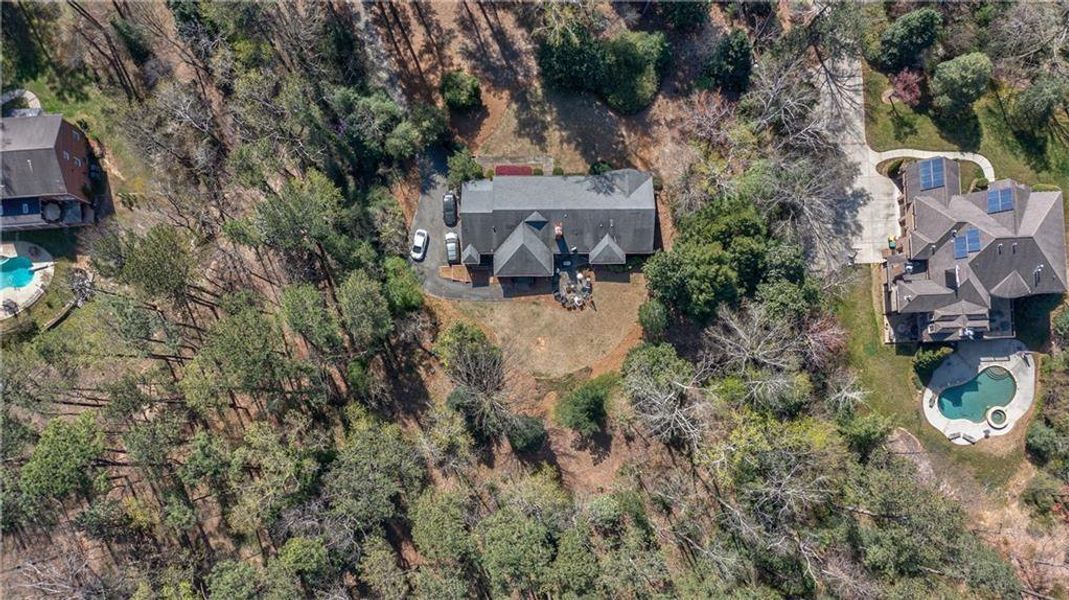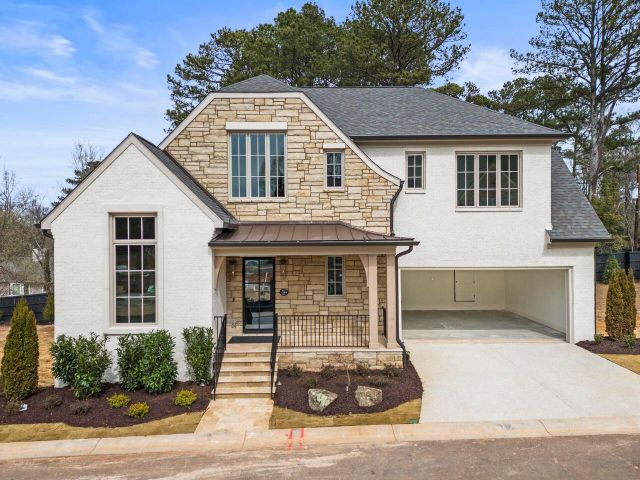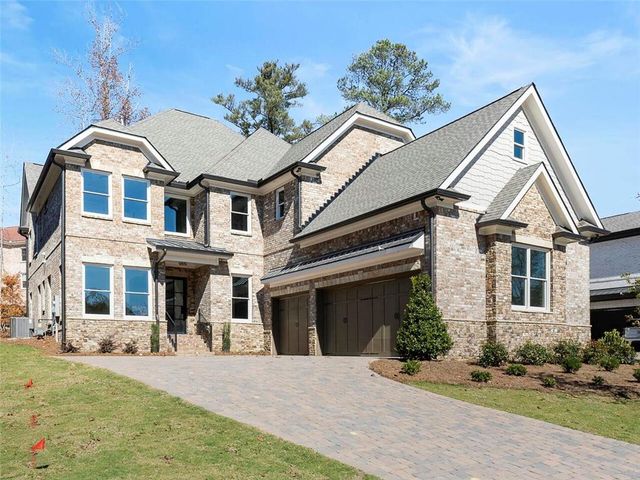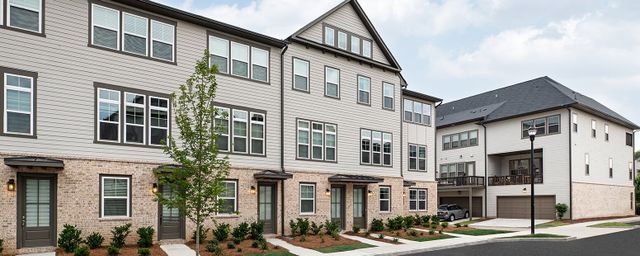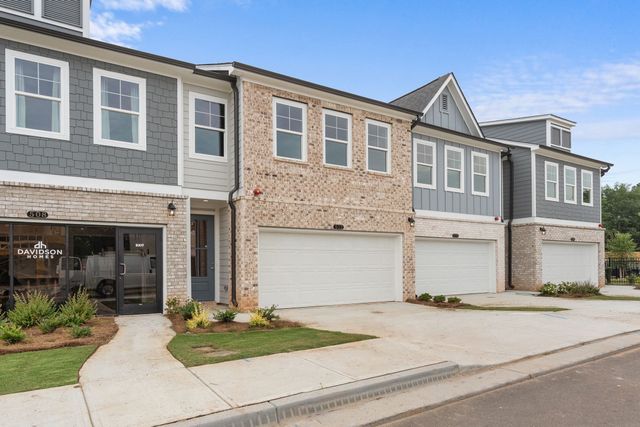Move-in Ready
$4,995,000
6285 Riverside Drive, Sandy Springs, GA 30328
5 bd · 7.5 ba · 8,039 sqft
$4,995,000
Home Highlights
Garage
Attached Garage
Walk-In Closet
Primary Bedroom Downstairs
Utility/Laundry Room
Dining Room
Family Room
Porch
Patio
Primary Bedroom On Main
Carpet Flooring
Central Air
Dishwasher
Microwave Oven
Tile Flooring
Home Description
Build your Sandy Springs Dream home on 2+ acres w/Intuitive Dwellings by Enwright Design Collaborative Inc. & Brookside Custom Homes. Custom design w/ today's highest level of finishes & architectural details, this plan is in permitting stage. The design team has blended top design and construction quality throughout to create indoor and outdoor spaces that are both timeless and Contemporary. The main level features a large open chef's kitchen and family room that leads out to a covered Bluestone paver porch with a fireplace overlooking the walk-out backyard and pool, walk-out patio, and grill porch. Light-filled primary on the main with dual closets, spa bathroom, and plumbed for a morning bar. A guest suite on the main. Library, Banquet Dining rm, home office (or 3rd ensuite on Main) mudroom, Scullary, Bulter's pantry, laundry rm, and 3 car garage, complete the main level. The second level features three secondary bedrooms with ensuite baths and an additional laundry room. The terrace level features a pool bathroom, Media rm, and a rec rm, with plenty of additional space that could be finished out at additional costs. Additional Features: a steel front door, 7' Mill & Woods white oak, Rolled oats throughout 1st & 2nd floor, Gas lanterns at the entrance, and custom paint-grade cabinetry. Plenty of room for a future Pool House, or Sports Court. Call for more information & to set up a consultation design meeting. Feel Right Where You Live with this team of experts working for you
Home Details
*Pricing and availability are subject to change.- Garage spaces:
- 3
- Property status:
- Move-in Ready
- Lot size (acres):
- 2.05
- Size:
- 8,039 sqft
- Beds:
- 5
- Baths:
- 7.5
- Fence:
- Fenced Yard
Construction Details
Home Features & Finishes
- Construction Materials:
- StuccoWood FrameBrickWood Siding
- Cooling:
- Central Air
- Flooring:
- Ceramic FlooringWood FlooringCarpet FlooringTile FlooringHardwood Flooring
- Foundation Details:
- SlabConcrete Perimeter
- Garage/Parking:
- Door OpenerGarageAttached Garage
- Home amenities:
- Green Construction
- Interior Features:
- Ceiling-HighCeiling-VaultedWalk-In ClosetCrown MoldingFoyerLibraryTray CeilingWet BarWalk-In PantrySeparate ShowerDouble Vanity
- Kitchen:
- DishwasherMicrowave OvenOvenRefrigeratorGas CooktopSelf Cleaning OvenKitchen IslandGas OvenKitchen RangeDouble Oven
- Laundry facilities:
- Laundry Facilities On Upper LevelLaundry Facilities On Main LevelUtility/Laundry Room
- Property amenities:
- BasementPoolOutdoor FireplaceBackyardSoaking TubCabinetsPatioFireplaceYardPorch
- Rooms:
- Bonus RoomPrimary Bedroom On MainKitchenGame RoomOffice/StudyDining RoomFamily RoomPrimary Bedroom Downstairs
- Security system:
- Camera(s)Security SystemSmoke DetectorCarbon Monoxide Detector

Considering this home?
Our expert will guide your tour, in-person or virtual
Need more information?
Text or call (888) 486-2818
Utility Information
- Heating:
- Heat Pump, Zoned Heating, Water Heater, Central Heating, Gas Heating, Central Heat
- Utilities:
- Electricity Available, Natural Gas Available, Phone Available, Cable Available, Water Available
Community Amenities
- Grill Area
- Energy Efficient
- Woods View
- Playground
- Tennis Courts
- Community Pool
- Park Nearby
- Security
- Recreational Facilities
- Seating Area
- Shopping Nearby
Neighborhood Details
Sandy Springs, Georgia
Fulton County 30328
Schools in Fulton County School District
GreatSchools’ Summary Rating calculation is based on 4 of the school’s themed ratings, including test scores, student/academic progress, college readiness, and equity. This information should only be used as a reference. NewHomesMate is not affiliated with GreatSchools and does not endorse or guarantee this information. Please reach out to schools directly to verify all information and enrollment eligibility. Data provided by GreatSchools.org © 2024
Average Home Price in 30328
Getting Around
1 nearby routes:
1 bus, 0 rail, 0 other
Air Quality
Taxes & HOA
- Tax Year:
- 2022
- HOA fee:
- N/A
Estimated Monthly Payment
Recently Added Communities in this Area
Nearby Communities in Sandy Springs
New Homes in Nearby Cities
More New Homes in Sandy Springs, GA
Listed by Kelly Boudreau, kelly@HOMEgeorgia.com
HOME Real Estate, LLC, MLS 7277056
HOME Real Estate, LLC, MLS 7277056
Listings identified with the FMLS IDX logo come from FMLS and are held by brokerage firms other than the owner of this website. The listing brokerage is identified in any listing details. Information is deemed reliable but is not guaranteed. If you believe any FMLS listing contains material that infringes your copyrighted work please click here to review our DMCA policy and learn how to submit a takedown request. © 2023 First Multiple Listing Service, Inc.
Read MoreLast checked Nov 21, 12:45 pm
