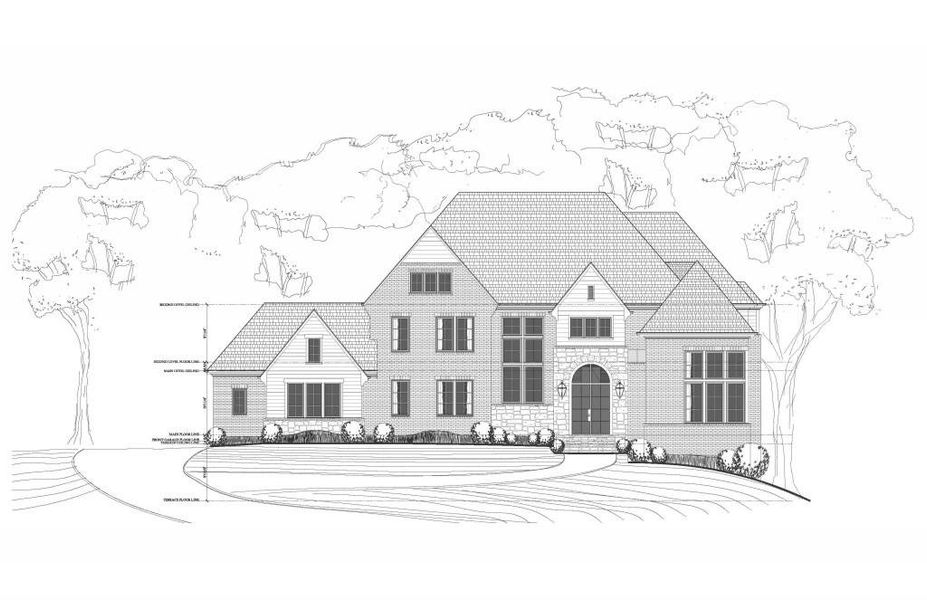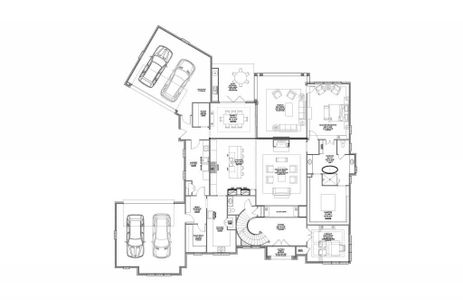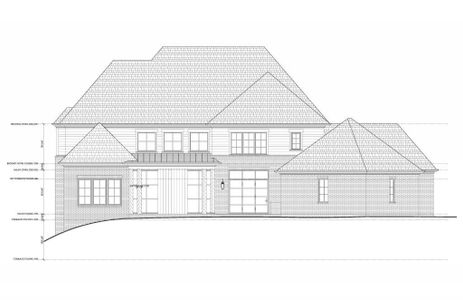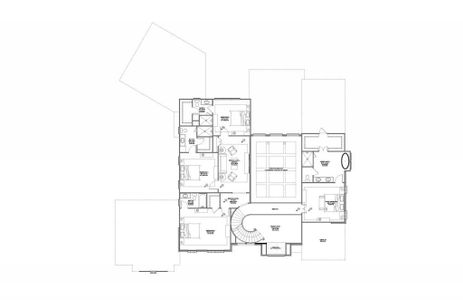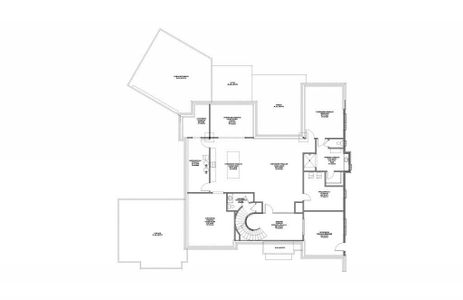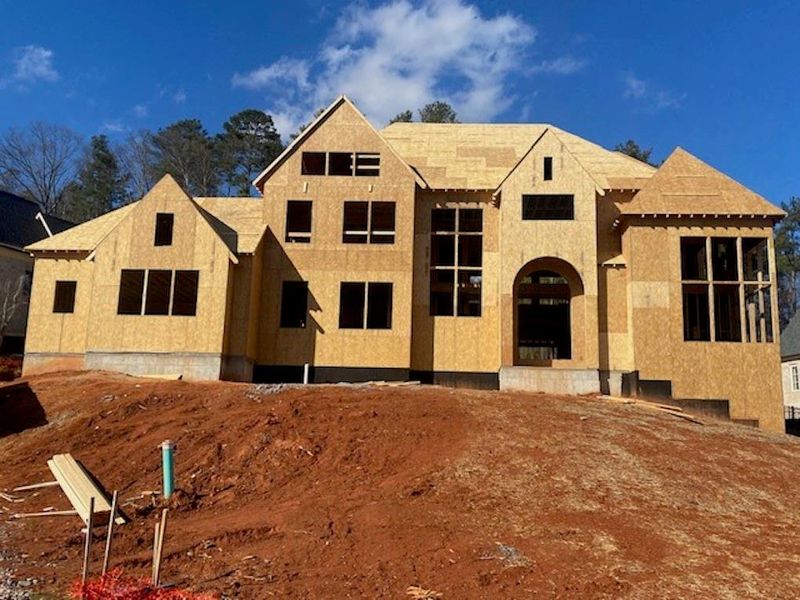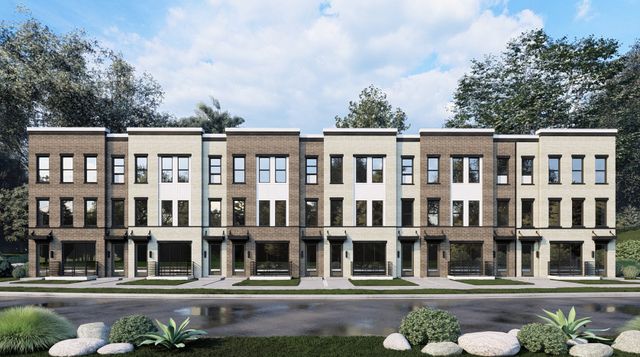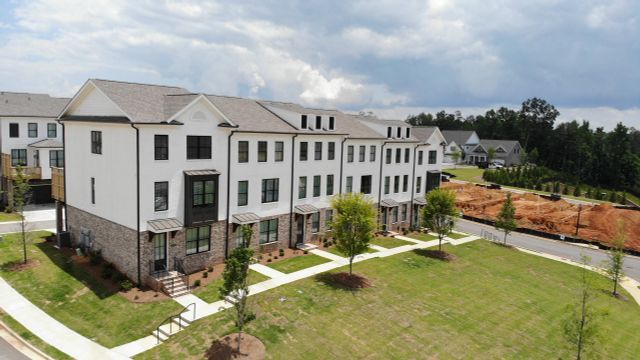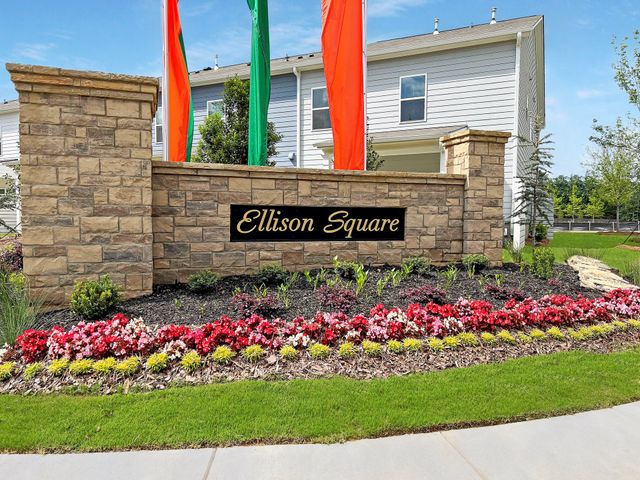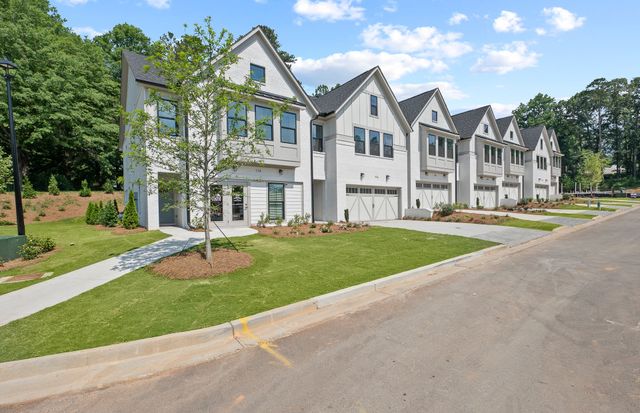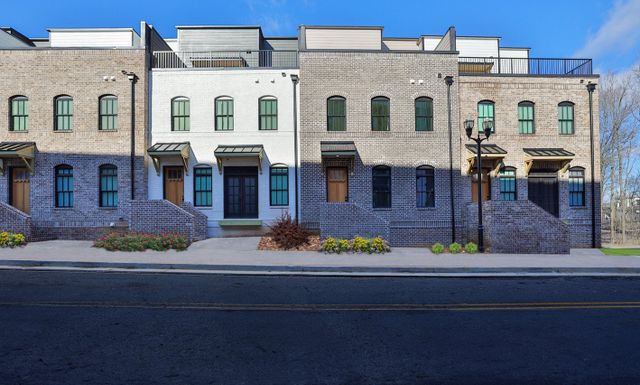Pending/Under Contract
$2,850,000
5014 Gunnison Trace, Suwanee, GA 30024
5 bd · 5.5 ba · 5,280 sqft
$2,850,000
Home Highlights
Garage
Attached Garage
Walk-In Closet
Primary Bedroom Downstairs
Utility/Laundry Room
Porch
Patio
Primary Bedroom On Main
Central Air
Dishwasher
Microwave Oven
Composition Roofing
Disposal
Office/Study
Fireplace
Home Description
Final opportunities for new construction by Colonnade Enterprises at the prestigious The River Club. This home is expected to be completed in late Spring 2024, This home is the final home to be built on this street within the community allowing you to avoid any of the buzz of new construction. Designed by Martin Marchman, this homesite is a walkout from the main floor seamlessly to the private rear yard perfect for an outdoor oasis! Indoor and Outdoor living will blend seamlessly for carefree living! The exterior boasts oversized windows to invite light throughout. The floorplan is open with a view from front to rear and beyond. The Gourmet kitchen has upgraded stainless appliances and a working island open to the fireside Great Room with panoramic sliding doors. A luxurious oversized Owner's Suite with Spa bath completes the main floor. The gorgeous curved stairs lead you upstairs to three large secondary ensuite bedrooms AND a second Owner's Suite w spa bath. The full preplanned terrace level can be completed as you desire. A 4 car garage and motor court for the avid car enthusiast perfect this new home! Come and make your personal selections and live the River Club lifestyle!
Home Details
*Pricing and availability are subject to change.- Garage spaces:
- 4
- Property status:
- Pending/Under Contract
- Lot size (acres):
- 0.67
- Size:
- 5,280 sqft
- Beds:
- 5
- Baths:
- 5.5
- Fence:
- No Fence
Construction Details
Home Features & Finishes
- Construction Materials:
- Brick
- Cooling:
- Ceiling Fan(s)Central Air
- Flooring:
- Wood FlooringHardwood Flooring
- Foundation Details:
- Concrete Perimeter
- Garage/Parking:
- Door OpenerGarageAttached Garage
- Home amenities:
- Green Construction
- Interior Features:
- Ceiling-HighWalk-In ClosetFoyerWalk-In PantrySeparate ShowerDouble Vanity
- Kitchen:
- DishwasherMicrowave OvenOvenRefrigeratorDisposalGas CooktopSelf Cleaning OvenKitchen IslandGas OvenKitchen RangeDouble Oven
- Laundry facilities:
- Laundry Facilities On Main LevelUtility/Laundry Room
- Property amenities:
- BasementDeckGas Log FireplaceCabinetsPatioFireplacePorch
- Rooms:
- Primary Bedroom On MainKitchenOffice/StudyLiving RoomBreakfast AreaOpen Concept FloorplanPrimary Bedroom Downstairs
- Security system:
- Security SystemSmoke Detector

Considering this home?
Our expert will guide your tour, in-person or virtual
Need more information?
Text or call (888) 486-2818
Utility Information
- Heating:
- Zoned Heating, Water Heater, Gas Heating, Forced Air Heating
- Utilities:
- Electricity Available, Natural Gas Available, Underground Utilities, Phone Available, Cable Available, Sewer Available, Water Available
Community Amenities
- Energy Efficient
- Playground
- Fitness Center/Exercise Area
- Club House
- Tennis Courts
- Gated Community
- Community Pool
- Spa Zone
- Security
- Security Guard/Safety Office
Neighborhood Details
Suwanee, Georgia
Gwinnett County 30024
Schools in Gwinnett County School District
GreatSchools’ Summary Rating calculation is based on 4 of the school’s themed ratings, including test scores, student/academic progress, college readiness, and equity. This information should only be used as a reference. NewHomesMate is not affiliated with GreatSchools and does not endorse or guarantee this information. Please reach out to schools directly to verify all information and enrollment eligibility. Data provided by GreatSchools.org © 2024
Average Home Price in 30024
Getting Around
Air Quality
Taxes & HOA
- Tax Year:
- 2022
- HOA fee:
- $5,950/annual
- HOA fee includes:
- Maintenance Grounds, Security
Estimated Monthly Payment
Recently Added Communities in this Area
Nearby Communities in Suwanee
New Homes in Nearby Cities
More New Homes in Suwanee, GA
Listed by Tracy Haskins, RiverClubRealty@Gmail.com
River Club Realty, LLC., MLS 7283713
River Club Realty, LLC., MLS 7283713
Listings identified with the FMLS IDX logo come from FMLS and are held by brokerage firms other than the owner of this website. The listing brokerage is identified in any listing details. Information is deemed reliable but is not guaranteed. If you believe any FMLS listing contains material that infringes your copyrighted work please click here to review our DMCA policy and learn how to submit a takedown request. © 2023 First Multiple Listing Service, Inc.
Read MoreLast checked Nov 21, 6:45 pm
