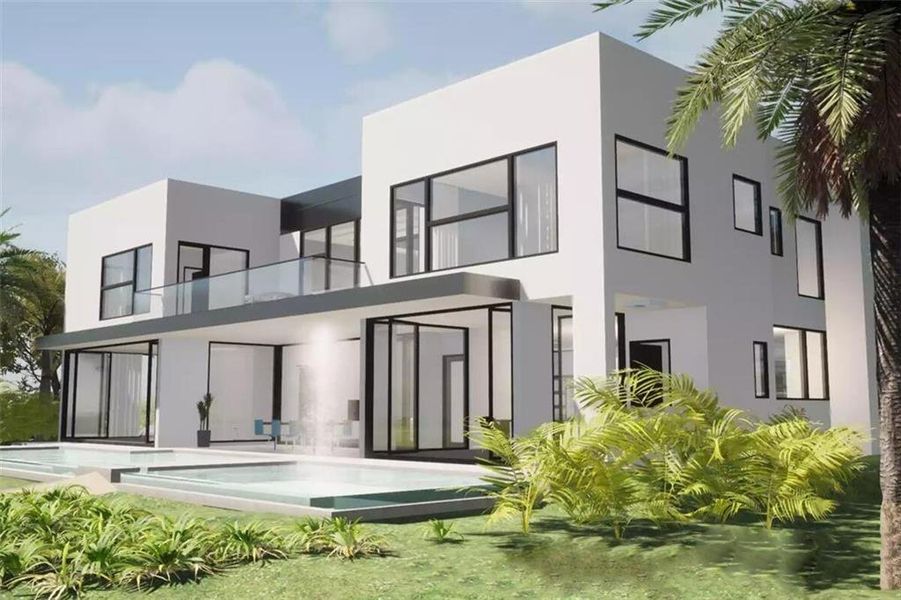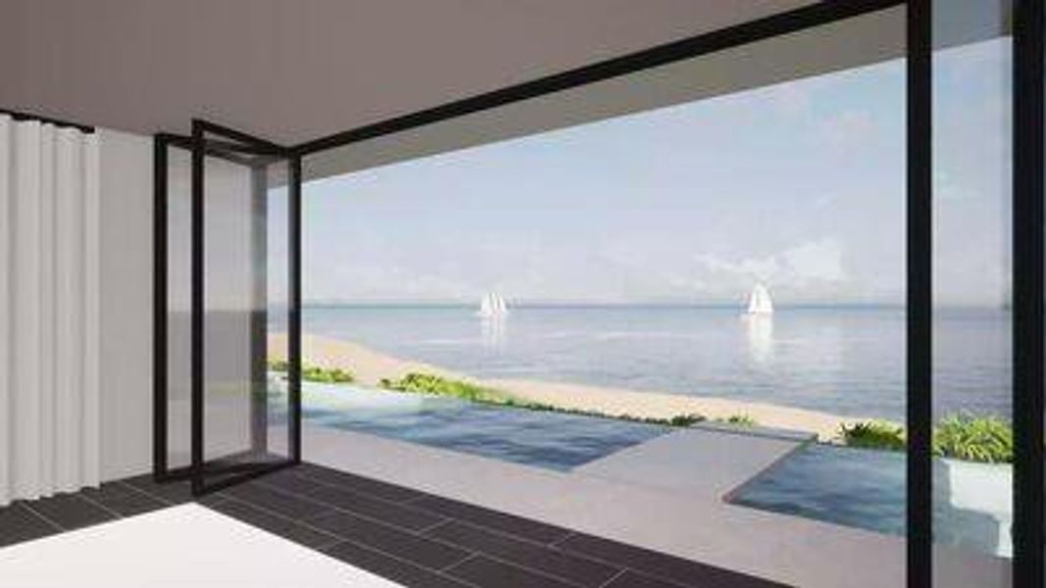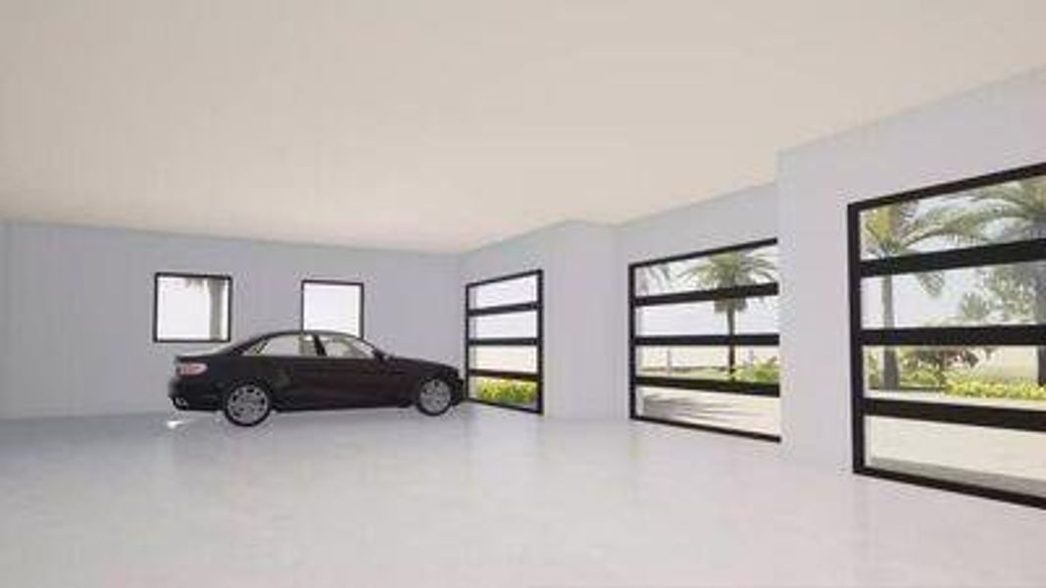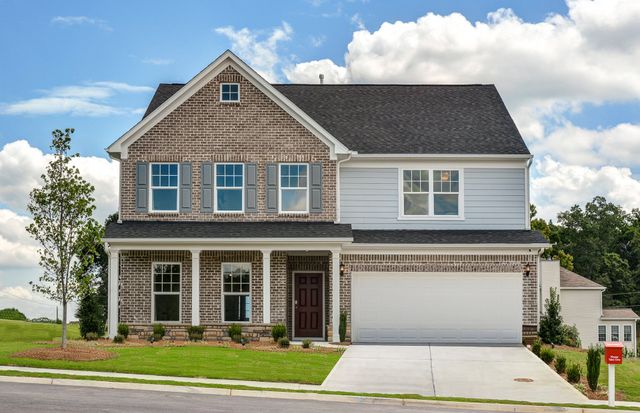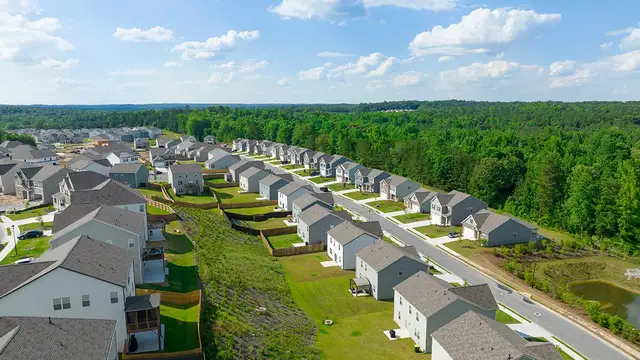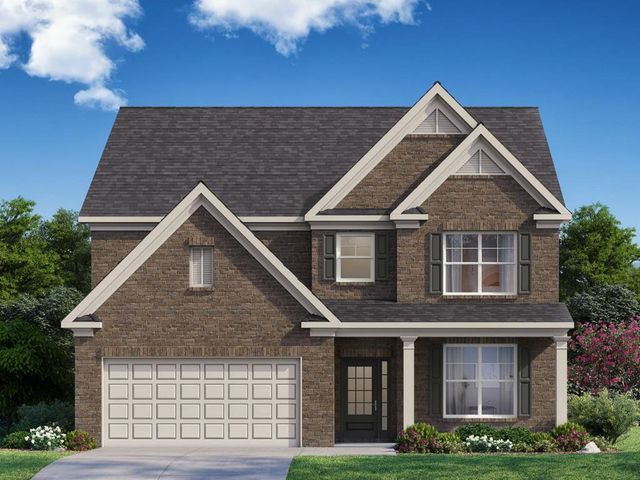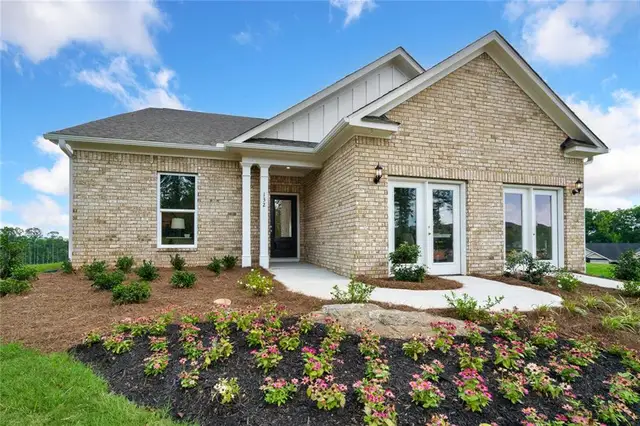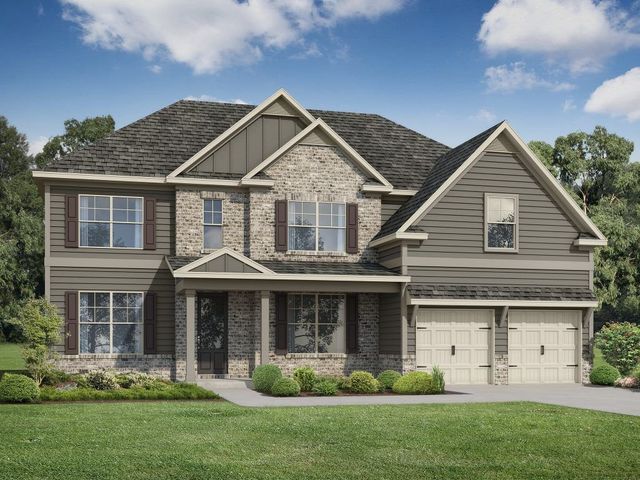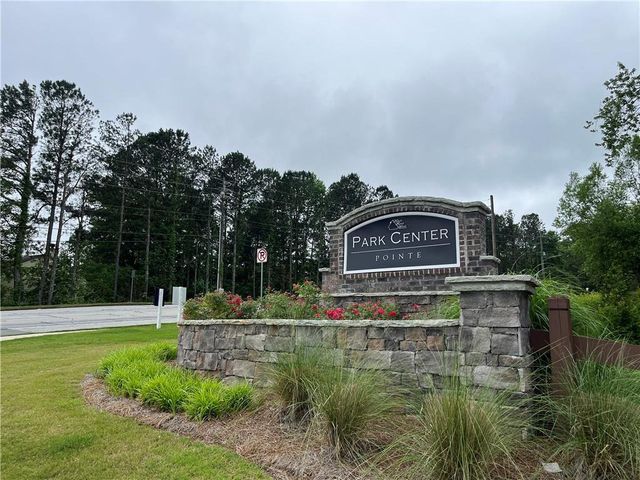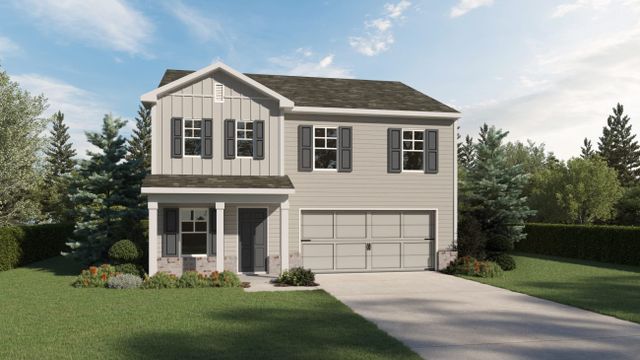Under Construction
$2,300,000
5092 Derrick Road, South Fulton, GA 30349
6 bd · 6.5 ba · 6,276 sqft
$2,300,000
Home Highlights
Garage
Attached Garage
Walk-In Closet
Primary Bedroom Downstairs
Utility/Laundry Room
Dining Room
Family Room
Porch
Patio
Primary Bedroom On Main
Central Air
Dishwasher
Tile Flooring
Composition Roofing
Disposal
Home Description
MODERN CONTEMPORARY. NEW CONSTRUCTION. Luxury truly in the details. No detail has been overlooked in this stunning 6276 SF home sitting on .90 acre in the Atlanta area. All new interiors for the 6 bedroom, 6 full and 1 half bath. The custom design provides contemporary features, perfectly balancing elegance with an inviting and intimate feel. Tucked back on a beautifully secluded lot with mature landscaping, lagoon swimming pool, swim-up cabana, Floor to ceiling custom steel doors off the kitchen allow for a unique indoor/outdoor open living that is enhanced by soaring ceilings, a two-story solarium, 8” white oak floors all flooded with natural light. An open concept layout on the main level seamlessly connects the main living area, kitchen and sitting room feature floor to ceiling window walls overlooking the stunning outdoor living space and heated saltwater pool. Entertaining is a must with three separate fully equipped bars off the main living area, on the lower level and at the cabana. Custom made wine racks and outdoor living space. The main floor living area is centered around the open living room with two story custom metal windows overlooking the walk out pool. On the main level the primary bedroom features striking vaulted ceilings, picture windows, private access to the outdoor living area and pool, and ensuite primary bath with honed and polished mystery white marble counters, shower cladding, handmade ceramic tile. On the upper floor the suite with seating area will make guest feel like they are staying at a five-star resort. Four additional oversized bedrooms with full baths. Airport 10 minutes or less, Shopping, Restaurants, and 4 major highways! WELCOME HOME!
Home Details
*Pricing and availability are subject to change.- Garage spaces:
- 3
- Property status:
- Under Construction
- Lot size (acres):
- 0.90
- Size:
- 6,276 sqft
- Beds:
- 6
- Baths:
- 6.5
- Fence:
- Privacy Fence, Fenced Yard
Construction Details
Home Features & Finishes
- Appliances:
- Exhaust Fan
- Construction Materials:
- StuccoCementConcrete
- Cooling:
- Ceiling Fan(s)Central Air
- Flooring:
- Ceramic FlooringWood FlooringMarble FlooringStone FlooringTile FlooringHardwood Flooring
- Foundation Details:
- SlabBrick/MortarConcrete Perimeter
- Garage/Parking:
- Door OpenerGarageCovered Garage/ParkingFront Entry Garage/ParkingSide Entry Garage/ParkingRear Entry Garage/ParkingAttached Garage
- Home amenities:
- InternetHome Accessibility FeaturesGreen Construction
- Interior Features:
- Ceiling-HighCeiling-VaultedWalk-In ClosetShuttersCrown MoldingFoyerPantryTray CeilingWalk-In PantrySeparate ShowerDouble Vanity
- Kitchen:
- DishwasherOvenDisposalGas CooktopSelf Cleaning OvenKitchen IslandGas OvenKitchen RangeDouble Oven
- Laundry facilities:
- Laundry Facilities On Upper LevelLaundry Facilities On Main LevelUtility/Laundry Room
- Lighting:
- Security LightsDecorative Street Lights
- Property amenities:
- Private RooftopBarBalconyPoolBackyardCourtyardCabinetsPatioFireplaceYardSmart Home SystemPorch
- Rooms:
- Exercise RoomPrimary Bedroom On MainKitchenMedia RoomDining RoomFamily RoomLiving RoomBreakfast AreaPrimary Bedroom Downstairs
- Security system:
- Exterior Security Light(s)Smoke Detector

Considering this home?
Our expert will guide your tour, in-person or virtual
Need more information?
Text or call (888) 486-2818
Utility Information
- Heating:
- Water Heater, Gas Heating, Forced Air Heating, Hot Water Heating
- Utilities:
- Electricity Available, Natural Gas Available, Underground Utilities, Phone Available, Cable Available, Sewer Available, Water Available, High Speed Internet Access
Community Amenities
- Energy Efficient
- Woods View
- Fitness Center/Exercise Area
- Security
- Waterfront View
Neighborhood Details
South Fulton, Georgia
Fulton County 30349
Schools in Fulton County School District
GreatSchools’ Summary Rating calculation is based on 4 of the school’s themed ratings, including test scores, student/academic progress, college readiness, and equity. This information should only be used as a reference. NewHomesMate is not affiliated with GreatSchools and does not endorse or guarantee this information. Please reach out to schools directly to verify all information and enrollment eligibility. Data provided by GreatSchools.org © 2024
Average Home Price in 30349
Getting Around
Air Quality
Taxes & HOA
- Tax Year:
- 2022
- HOA fee:
- N/A
Estimated Monthly Payment
Recently Added Communities in this Area
Nearby Communities in South Fulton
New Homes in Nearby Cities
More New Homes in South Fulton, GA
Listed by Gwendolyn G Mckinley, gwenmckinley@bellsouth.net
GG Sells Atlanta, MLS 7285372
GG Sells Atlanta, MLS 7285372
Listings identified with the FMLS IDX logo come from FMLS and are held by brokerage firms other than the owner of this website. The listing brokerage is identified in any listing details. Information is deemed reliable but is not guaranteed. If you believe any FMLS listing contains material that infringes your copyrighted work please click here to review our DMCA policy and learn how to submit a takedown request. © 2023 First Multiple Listing Service, Inc.
Read MoreLast checked Nov 19, 8:00 am





