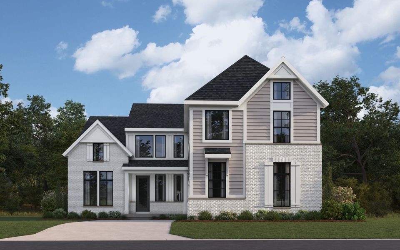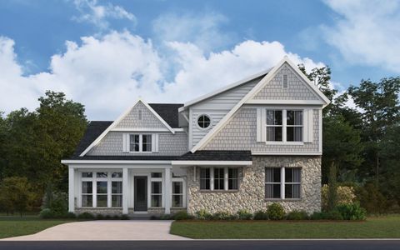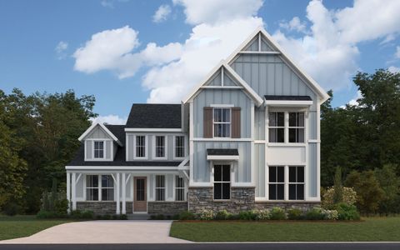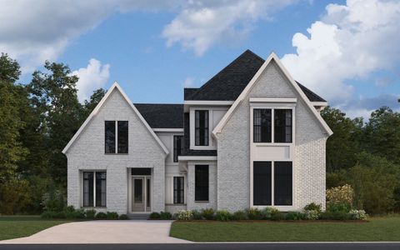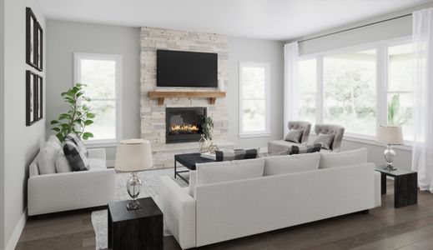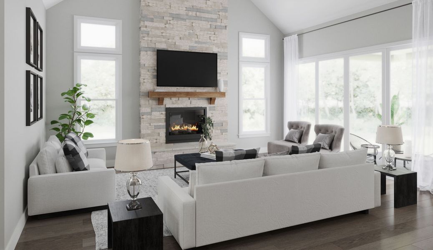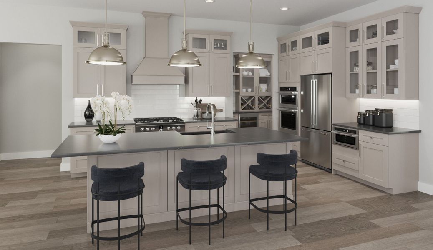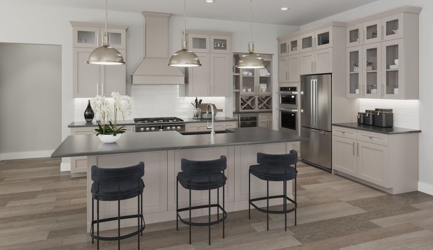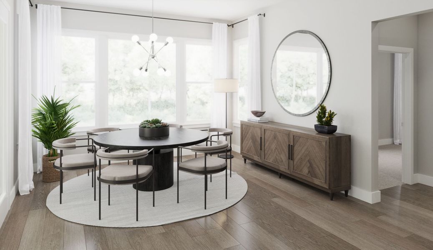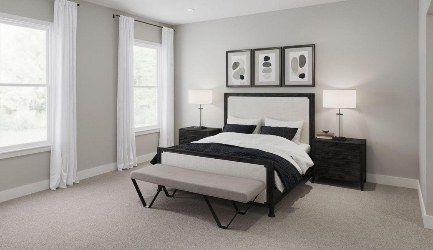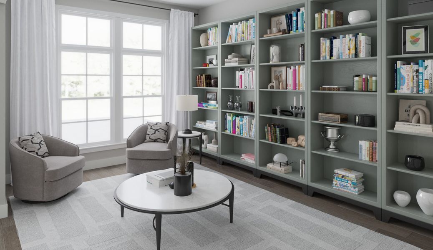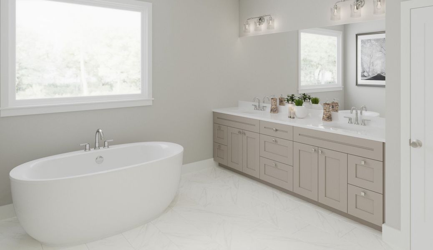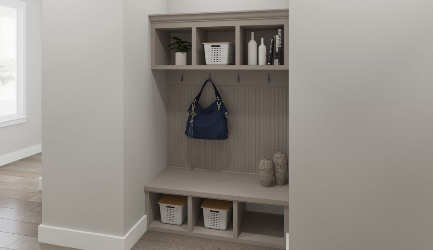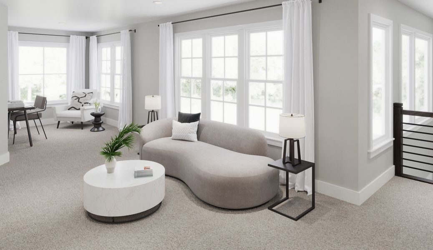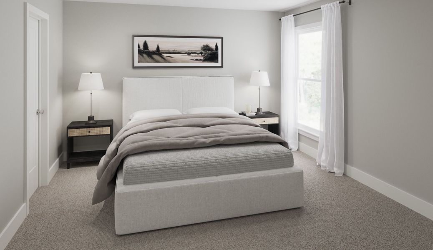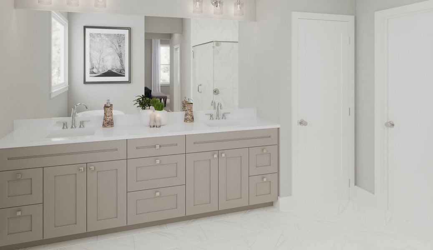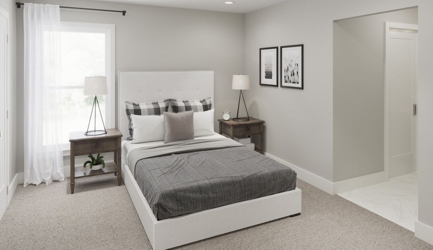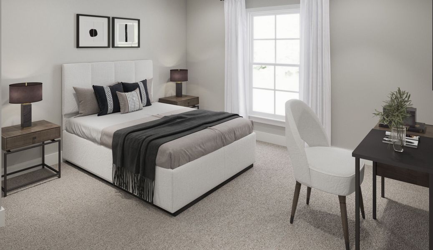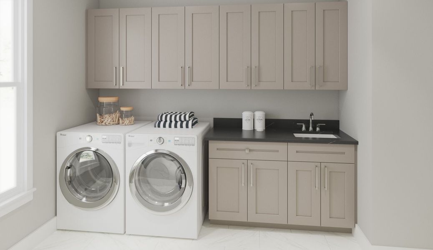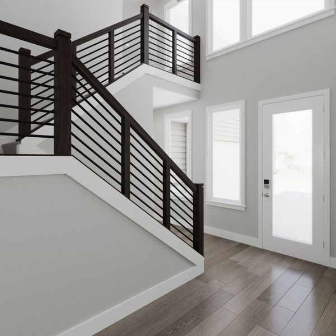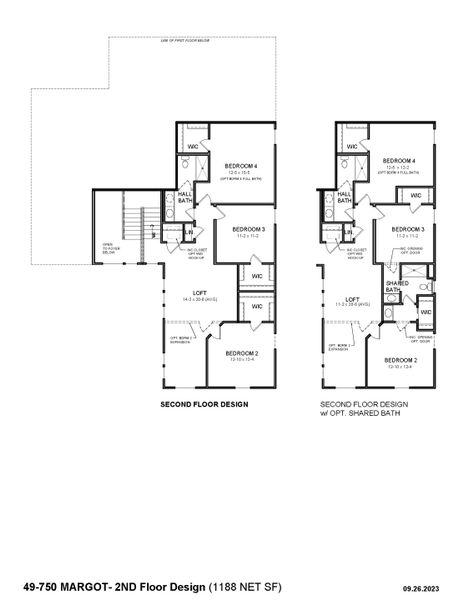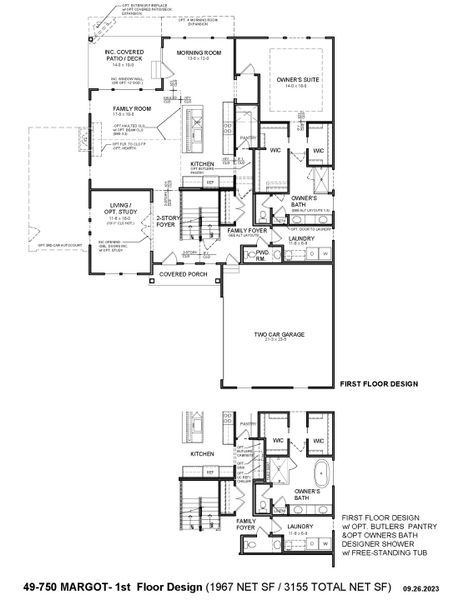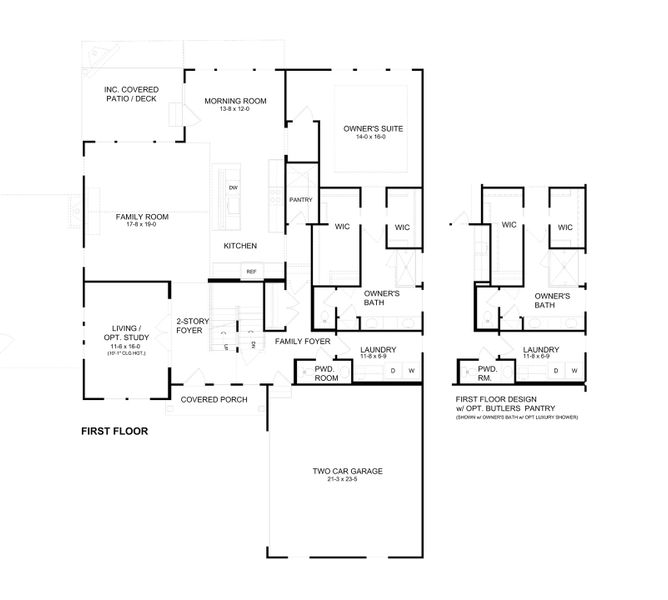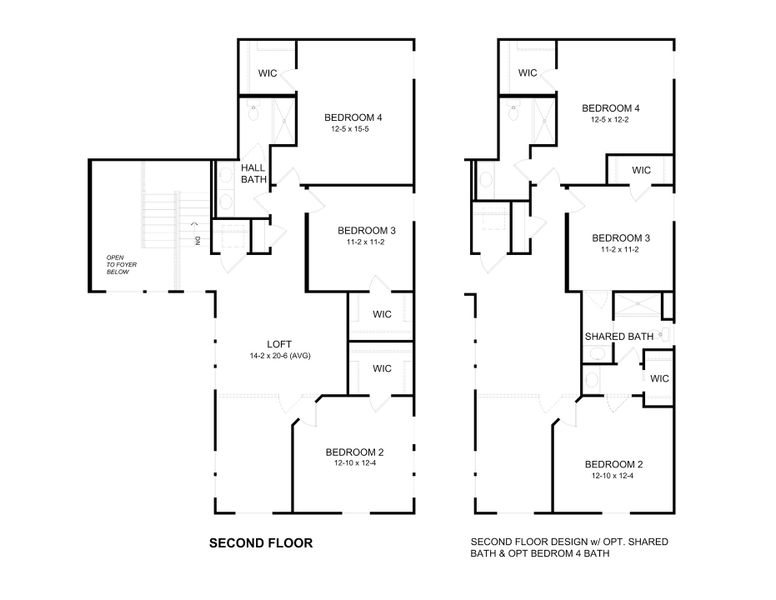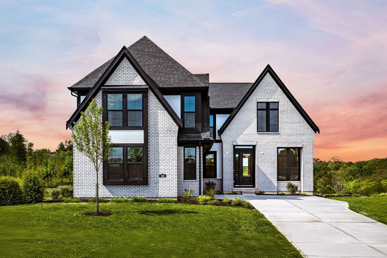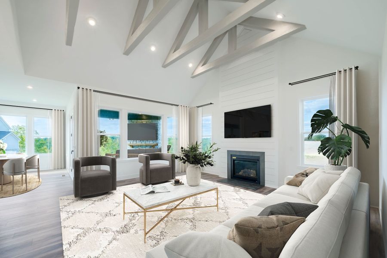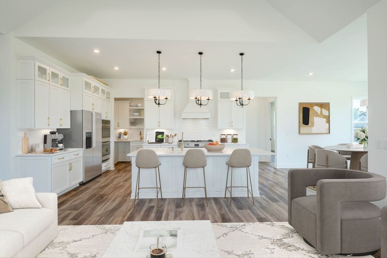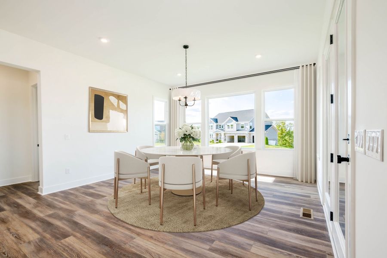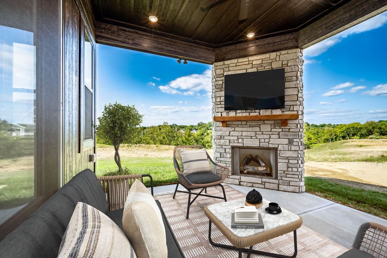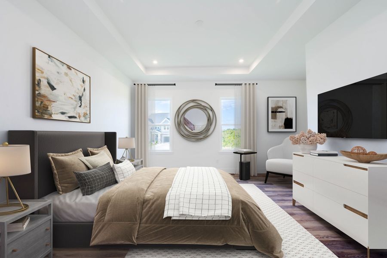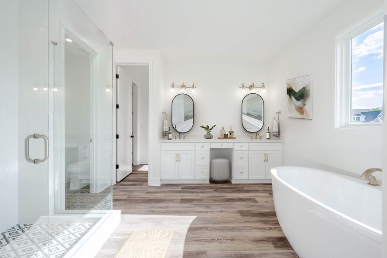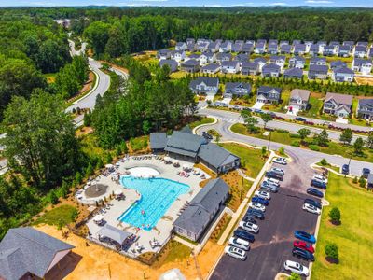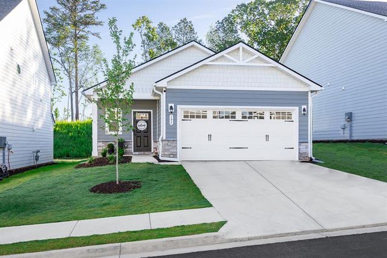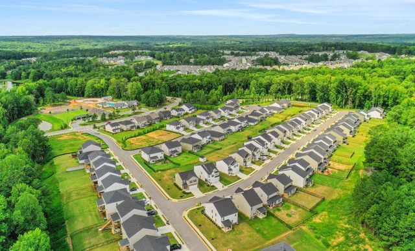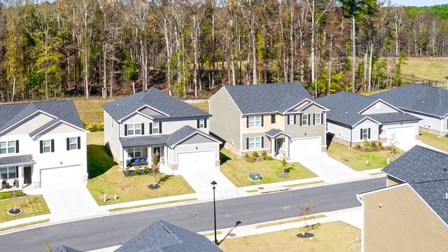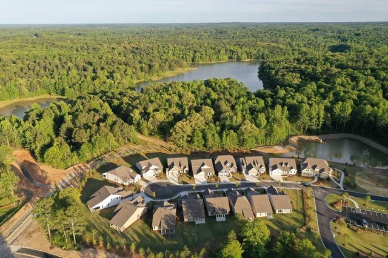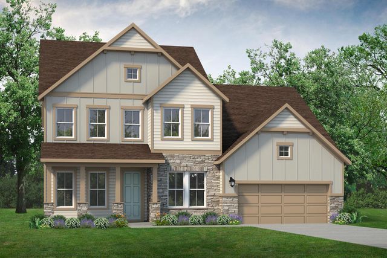Floor Plan
from $581,490
Margot, 19 Clubview Drive, Hoschton, GA 30548
4 bd · 2.5 ba · 1 story · 3,155 sqft
from $581,490
Home Highlights
Garage
Attached Garage
Walk-In Closet
Primary Bedroom Downstairs
Utility/Laundry Room
Porch
Patio
Primary Bedroom On Main
Living Room
Breakfast Area
Loft
Community Pool
Playground
Plan Description
The Margot floorplan showcases a captivating courtyard entry garage and features a remarkable 10' ceiling height on the first floor across the main living areas and the Owner's Suite. This home's layout ensures seamless circulation, with a two-story foyer stair drenched in natural light from the front entry wall. The flexible stair arrangement enhances accessibility throughout the main first-floor functions, with options like a family foyer connecting to the kitchen and a potential butler's pantry. The home's rear boasts an open concept, including a family room, kitchen, and morning room, leading to an inviting covered patio or deck, visible through an expansive window wall that can double as a 12' sliding glass door. A noteworthy addition is the optional vaulted family room ceiling with wood trusses. The Owner's Suite bath offers indulgence with a deluxe shower, providing choices between a Luxury or Designer Shower paired with a free-standing tub. On the second floor, the home offers an exceptionally spacious loft, optionally shared baths, a potential fourth-bedroom bath, and the opportunity to expand the front bedroom, making each bedroom feel like its own suite. Additionally, the option for a second-floor laundry hook-up adds to the home's appeal and functionality.
Plan Details
*Pricing and availability are subject to change.- Name:
- Margot
- Property status:
- Floor Plan
- Size:
- 3,155 sqft
- Stories:
- 1
- Beds:
- 4
- Baths:
- 2.5
Construction Details
- Builder Name:
- Fischer Homes
Home Features & Finishes
- Garage/Parking:
- GarageAttached Garage
- Interior Features:
- Walk-In ClosetLoft
- Laundry facilities:
- Utility/Laundry Room
- Property amenities:
- PatioPorch
- Rooms:
- Primary Bedroom On MainLiving RoomBreakfast AreaPrimary Bedroom Downstairs

Considering this home?
Our expert will guide your tour, in-person or virtual
Need more information?
Text or call (888) 486-2818
Twin Lakes Community Details
Community Amenities
- Dining Nearby
- Playground
- Lake Access
- Fitness Center/Exercise Area
- Community Pool
- Outdoor Terrace
- Cabana
- Open Greenspace
- Walking, Jogging, Hike Or Bike Trails
- Master Planned
- Shopping Nearby
Neighborhood Details
Hoschton, Georgia
Jackson County 30548
Schools in Jackson County School District
GreatSchools’ Summary Rating calculation is based on 4 of the school’s themed ratings, including test scores, student/academic progress, college readiness, and equity. This information should only be used as a reference. NewHomesMate is not affiliated with GreatSchools and does not endorse or guarantee this information. Please reach out to schools directly to verify all information and enrollment eligibility. Data provided by GreatSchools.org © 2024
Average Home Price in 30548
Getting Around
Air Quality
Noise Level
85
50Calm100
A Soundscore™ rating is a number between 50 (very loud) and 100 (very quiet) that tells you how loud a location is due to environmental noise.
Taxes & HOA
- Tax Year:
- 2024
- HOA fee:
- $840/annual
- HOA fee requirement:
- Mandatory
