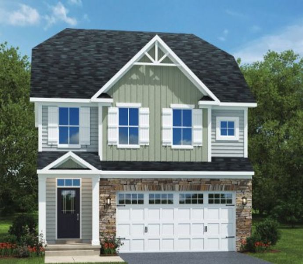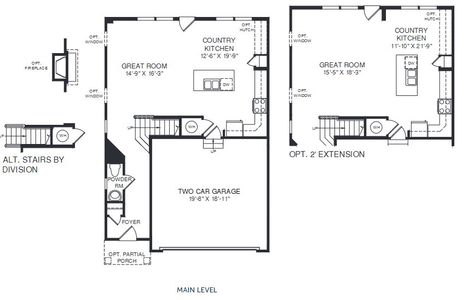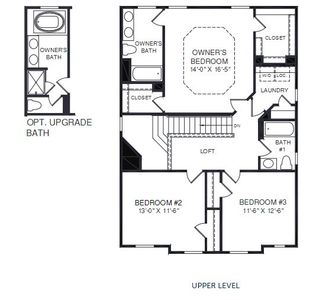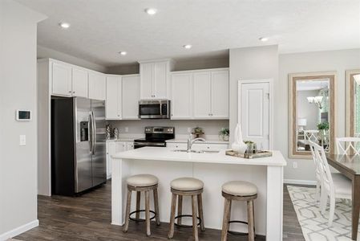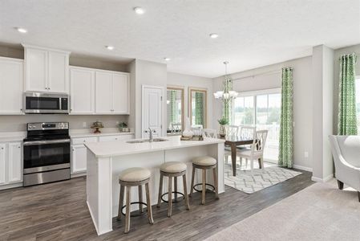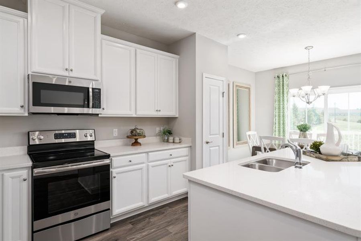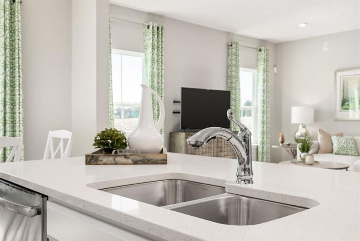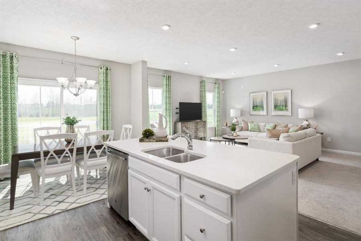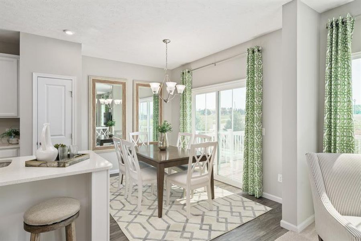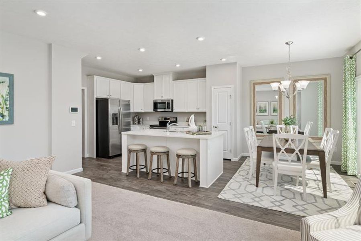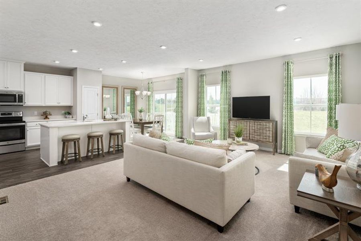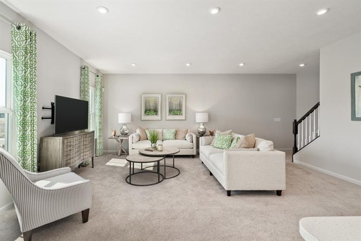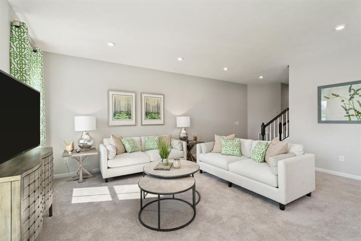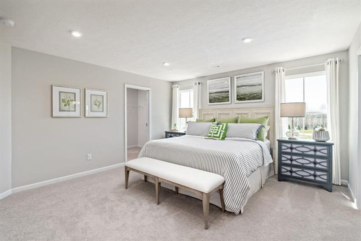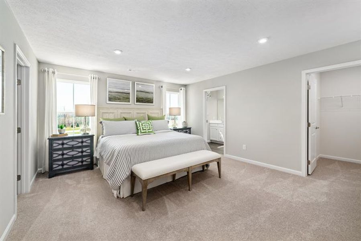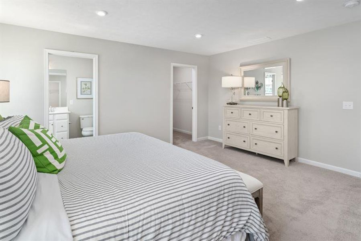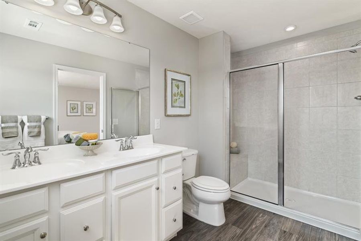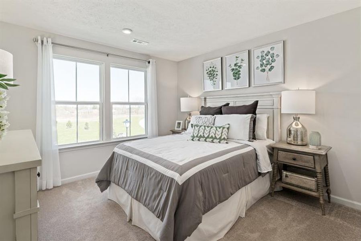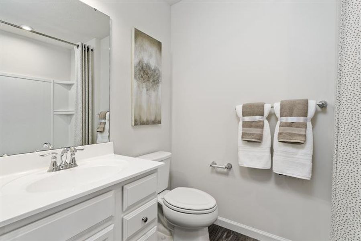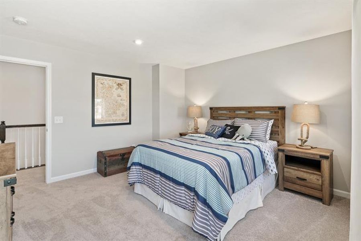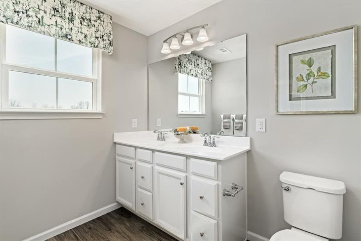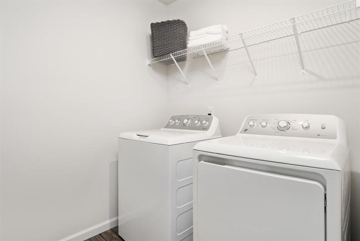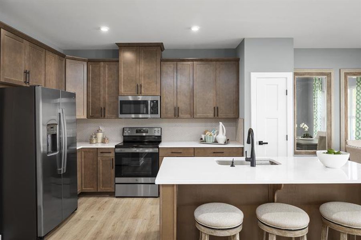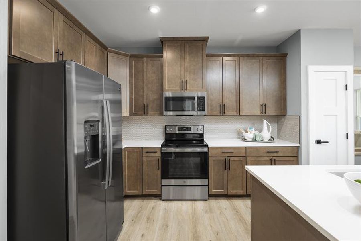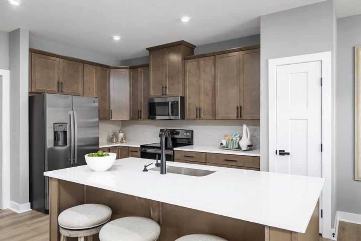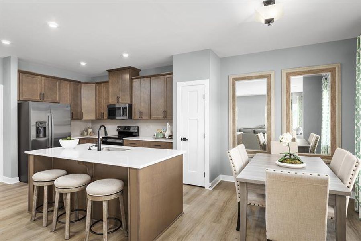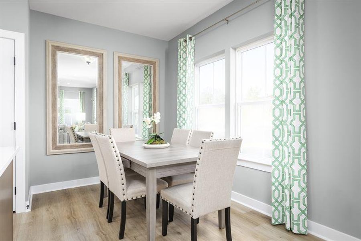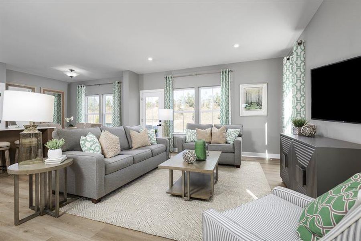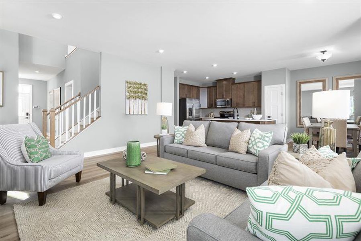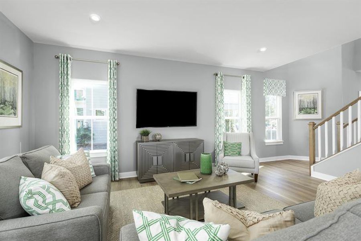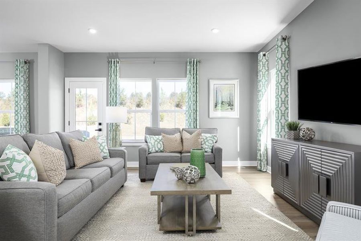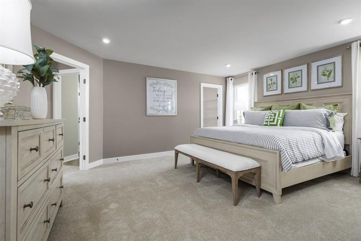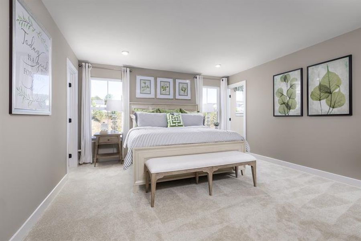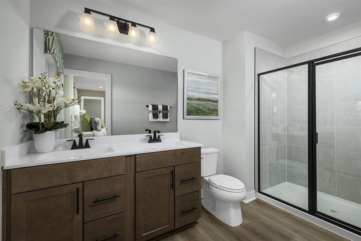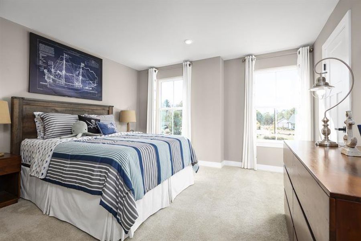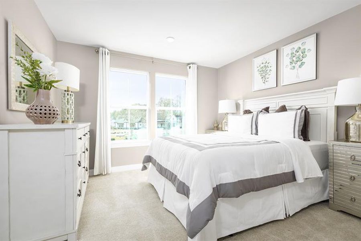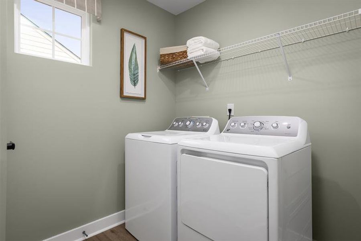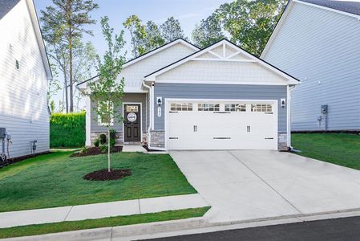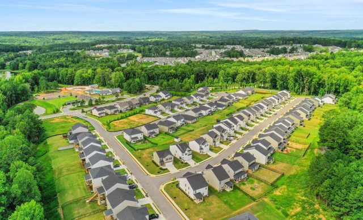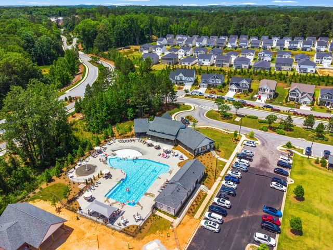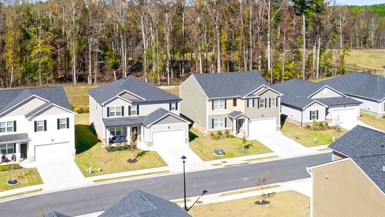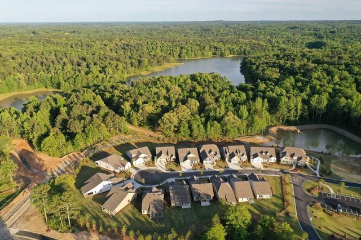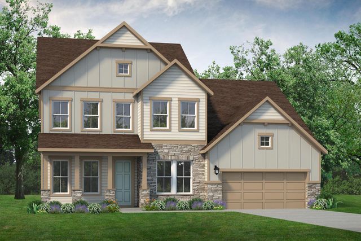Floor Plan
Model Home
Lowered rates
from $374,990
Ferncliff, 39 Club View Drive, Hoschton, GA 30548
3 bd · 2.5 ba · 2 stories · 1,791 sqft
Lowered rates
from $374,990
Home Highlights
Garage
Attached Garage
Walk-In Closet
Utility/Laundry Room
Family Room
Kitchen
Primary Bedroom Upstairs
Energy Efficient
Loft
Community Pool
Playground
Club House
Plan Description
Lowest priced, new homes in Twin Lakes - an amenity rich community in Hoschton! Live like you’re on vacation with a community pool, clubhouse, gym, lake, kayak launch, walking trails, playground, dog park & more! With Ryan Homes enjoy the ability to choose the features you want in your home, even the exterior color, to create the home of your dreams! The Ferncliff features 3 bedrooms and 2.5 bathrooms with 1791 square feet of space. When you enter the home, you're greeted by an open entryway with a powder room off to the side that flows into the open great room, kitchen, and dining area. The included 2' extension to the rear of the home gives you even more kitchen and dining space so having family and friends over for dinner is a breeze. Upstairs is your luxurious owner's suite with 2 spacious walk-in closets and en suite bath. Plus, your laundry room is right off of your owner's suite, making laundry days easier than ever. Rounding out the 2nd level are two additional bedrooms, another full bathroom, and a cozy loft area perfect for a reading nook or small study. Visit the decorated model today.
Plan Details
*Pricing and availability are subject to change.- Name:
- Ferncliff
- Garage spaces:
- 2
- Property status:
- Floor Plan
- Size:
- 1,791 sqft
- Stories:
- 2
- Beds:
- 3
- Baths:
- 2.5
Construction Details
- Builder Name:
- Ryan Homes
Home Features & Finishes
- Garage/Parking:
- GarageAttached Garage
- Interior Features:
- Walk-In ClosetLoft
- Kitchen:
- Gas Cooktop
- Laundry facilities:
- Utility/Laundry Room
- Rooms:
- KitchenFamily RoomPrimary Bedroom Upstairs

Considering this home?
Our expert will guide your tour, in-person or virtual
Need more information?
Text or call (888) 486-2818
Utility Information
- Heating:
- Thermostat
- Utilities:
- Natural Gas Available, Natural Gas on Property
Twin Lakes Single-Family Homes Community Details
Community Amenities
- Energy Efficient
- Dog Park
- Playground
- Lake Access
- Fitness Center/Exercise Area
- Club House
- Tennis Courts
- Community Pool
- Splash Pad
- Walking, Jogging, Hike Or Bike Trails
- Pavilion
- Children's Splash Pad
- Pickleball Court
Neighborhood Details
Hoschton, Georgia
Jackson County 30548
Schools in Jackson County School District
GreatSchools’ Summary Rating calculation is based on 4 of the school’s themed ratings, including test scores, student/academic progress, college readiness, and equity. This information should only be used as a reference. NewHomesMate is not affiliated with GreatSchools and does not endorse or guarantee this information. Please reach out to schools directly to verify all information and enrollment eligibility. Data provided by GreatSchools.org © 2024
Average Home Price in 30548
Getting Around
Air Quality
Noise Level
86
50Calm100
A Soundscore™ rating is a number between 50 (very loud) and 100 (very quiet) that tells you how loud a location is due to environmental noise.
Taxes & HOA
- HOA fee:
- $840/annual
- HOA fee requirement:
- Mandatory
