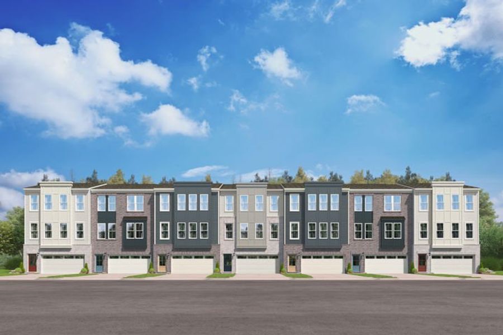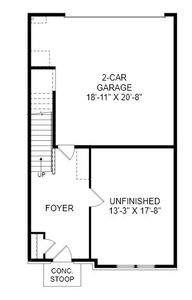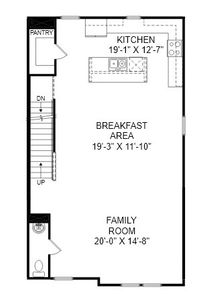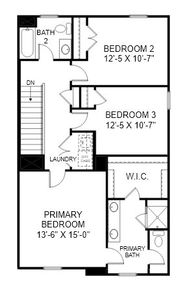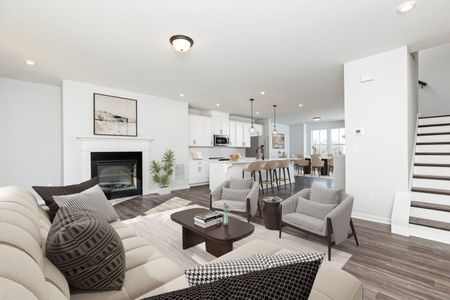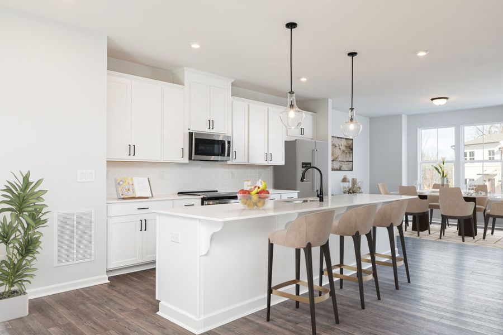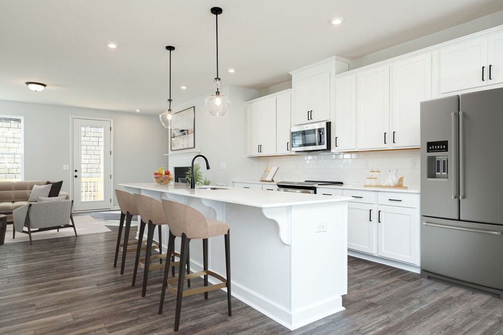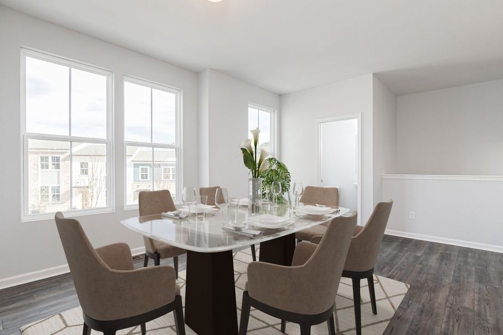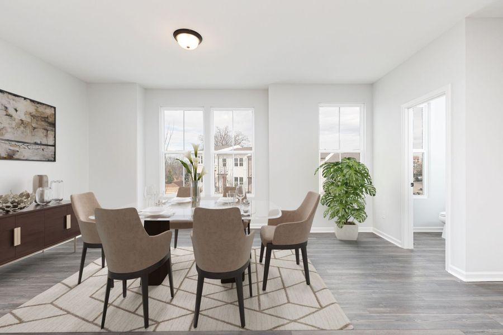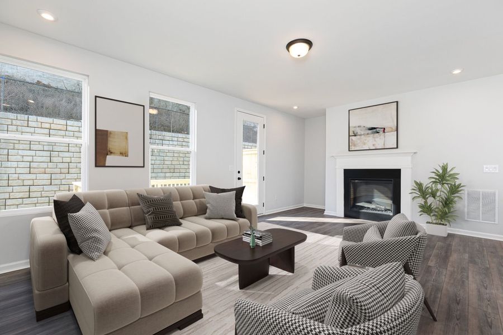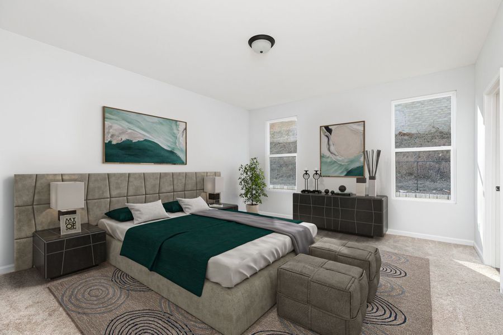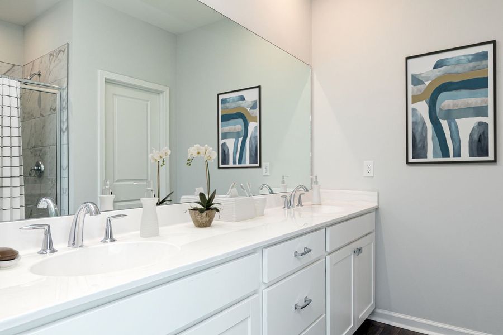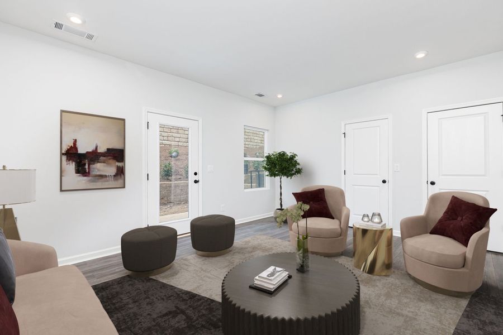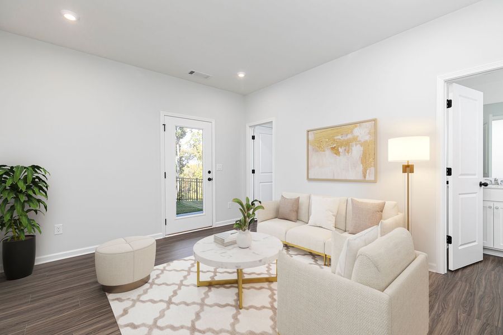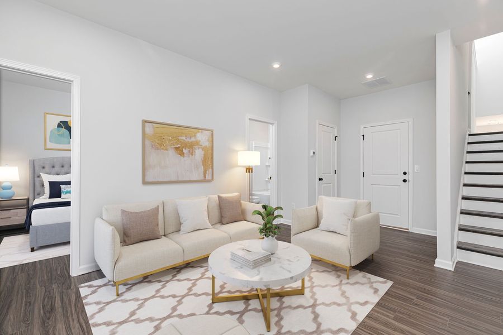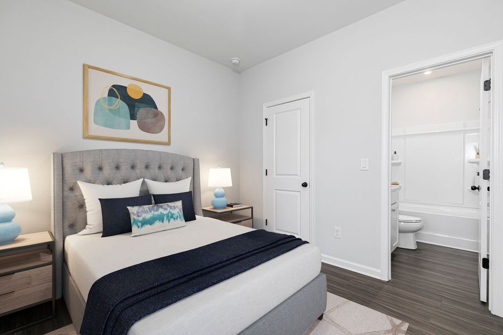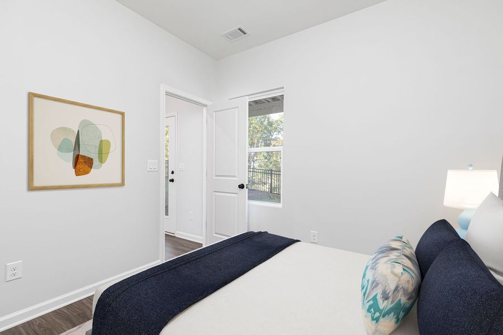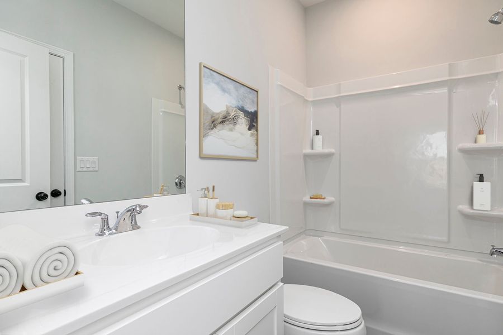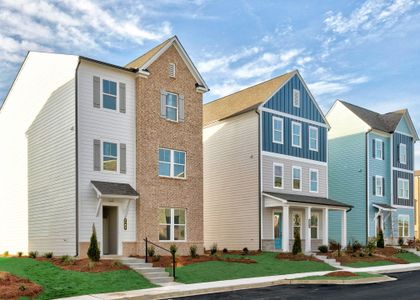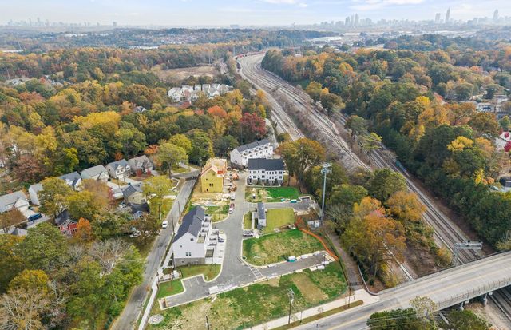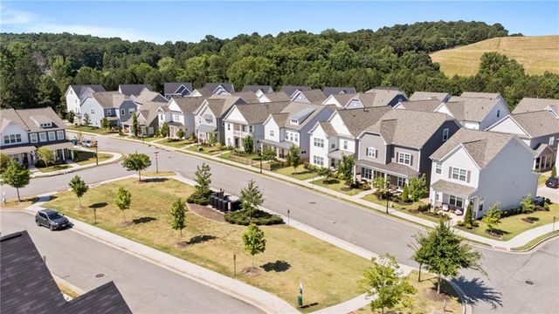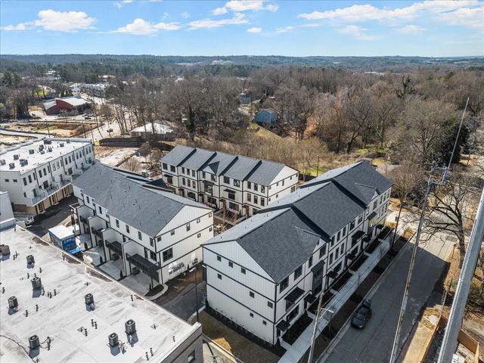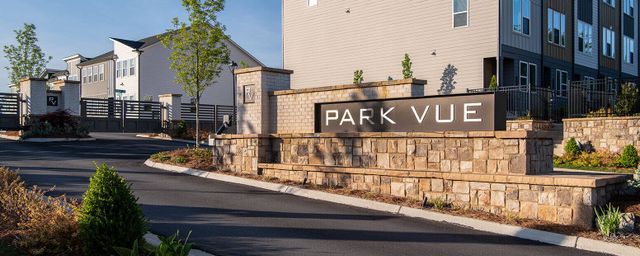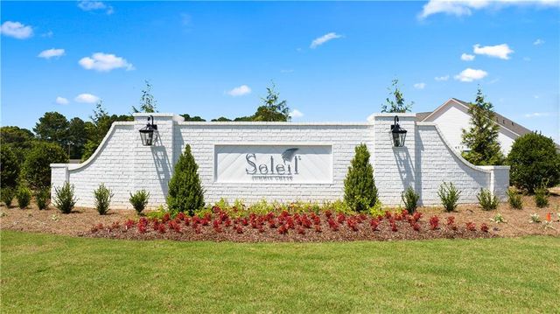Floor Plan
Lowered rates
The Bridget, 1382 Creekside Circle Northwest, Atlanta, GA 30318
4 bd · 3.5 ba · 3 stories · 2,425 sqft
Lowered rates
Home Highlights
Garage
Attached Garage
Walk-In Closet
Utility/Laundry Room
Dining Room
Family Room
Porch
Breakfast Area
Kitchen
Primary Bedroom Upstairs
Community Pool
Plan Description
The main floor on this 3-level home offers an open layout with a large kitchen island that's the center of attention. It’s easy to imagine your family and friends gathered around while you cook for the whole gang and then transfer to the dining room to enjoy your meal with family and friends. Afterward, everyone can find room to relax in the adjacent great room, or spill out onto the large deck to enjoy the stars. Guests can also head down to your lower level recreation room for some entertainment complete with big screen TV, video games, movies, and plenty of snacks and beverages for all. After the fun, make your way to your owner’s suite where you can disappear into your private en suite bathroom or large walk-in closet to grab your pajamas before climbing into bed.
Plan Details
*Pricing and availability are subject to change.- Name:
- The Bridget
- Garage spaces:
- 2
- Property status:
- Floor Plan
- Size:
- 2,425 sqft
- Stories:
- 3+
- Beds:
- 4
- Baths:
- 3.5
Construction Details
- Builder Name:
- Stanley Martin Homes
Home Features & Finishes
- Garage/Parking:
- GarageAttached Garage
- Interior Features:
- Walk-In Closet
- Kitchen:
- Gas Cooktop
- Laundry facilities:
- Utility/Laundry Room
- Property amenities:
- DeckPorch
- Rooms:
- KitchenDining RoomFamily RoomBreakfast AreaOpen Concept FloorplanPrimary Bedroom Upstairs

Considering this home?
Our expert will guide your tour, in-person or virtual
Need more information?
Text or call (888) 486-2818
Utility Information
- Utilities:
- Natural Gas Available, Natural Gas on Property
Westside Bend at Proctor Creek Community Details
Community Amenities
- Dining Nearby
- Gated Community
- Community Pool
- Park Nearby
- Cabana
- Creek/Stream
- Open Greenspace
- Walking, Jogging, Hike Or Bike Trails
- Gathering Space
- Fire Pit
- Pocket Park
- Shopping Nearby
Neighborhood Details
Atlanta, Georgia
Fulton County 30318
Schools in Atlanta City School District
- Grades 06-12Publiccorretta scott king young womens' leadership academy0.3 mi1190 northwest drive northwest
GreatSchools’ Summary Rating calculation is based on 4 of the school’s themed ratings, including test scores, student/academic progress, college readiness, and equity. This information should only be used as a reference. NewHomesMate is not affiliated with GreatSchools and does not endorse or guarantee this information. Please reach out to schools directly to verify all information and enrollment eligibility. Data provided by GreatSchools.org © 2024
Average Home Price in 30318
Getting Around
6 nearby routes:
6 bus, 0 rail, 0 other
Air Quality
Noise Level
76
50Active100
A Soundscore™ rating is a number between 50 (very loud) and 100 (very quiet) that tells you how loud a location is due to environmental noise.
Taxes & HOA
- Tax Year:
- 2024
- Tax Rate:
- 1.33%
- HOA fee:
- $1,600/annual
- HOA fee requirement:
- Mandatory
