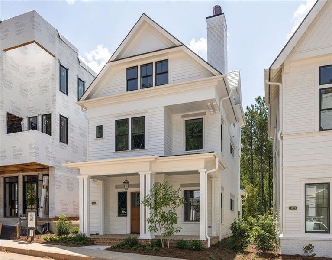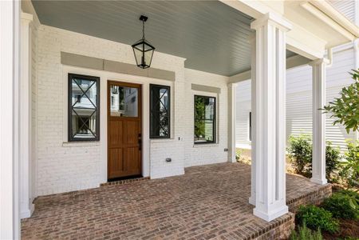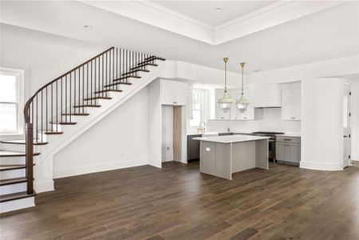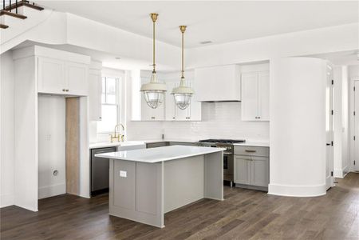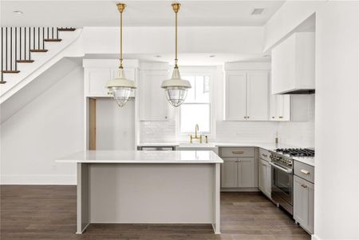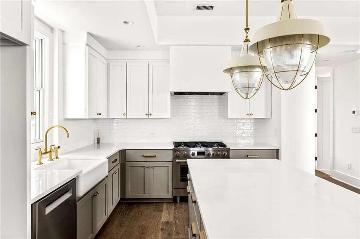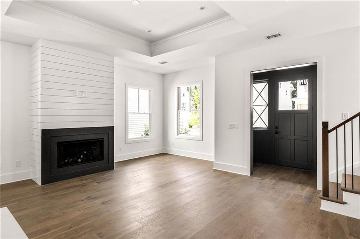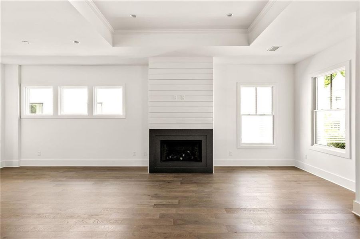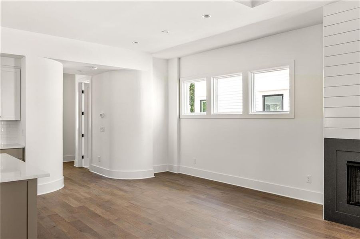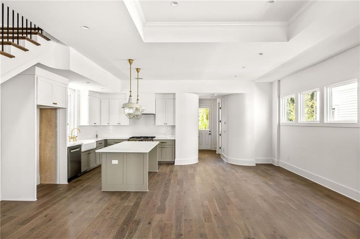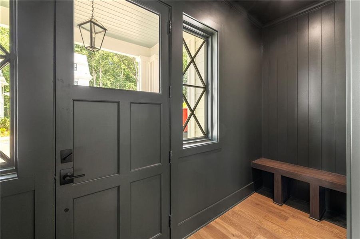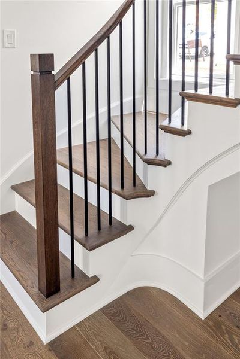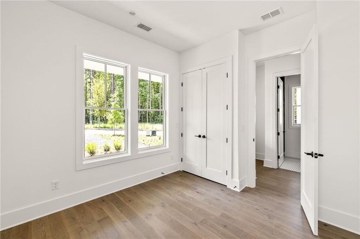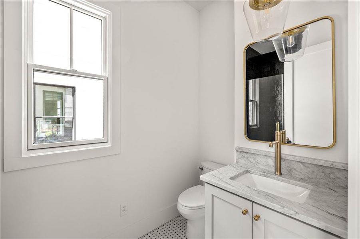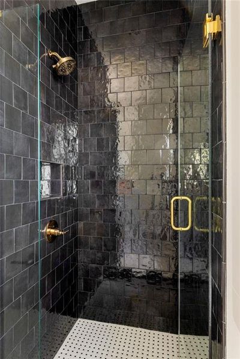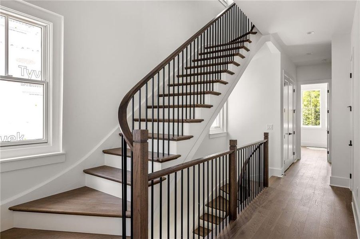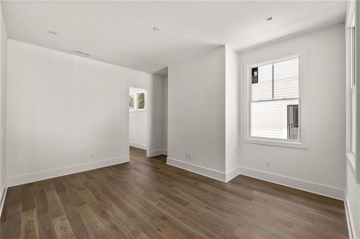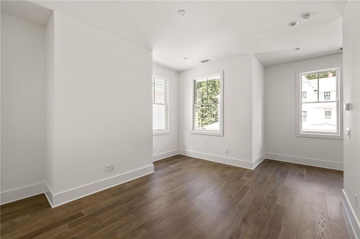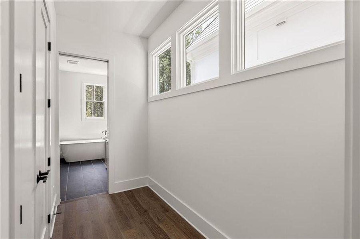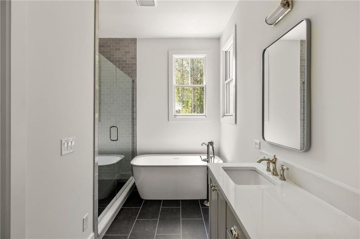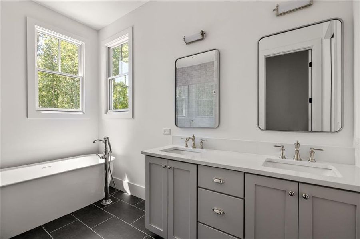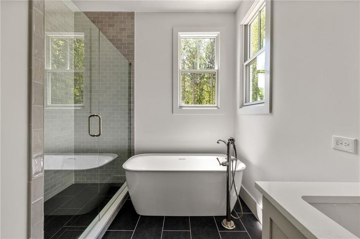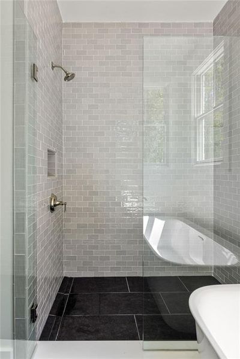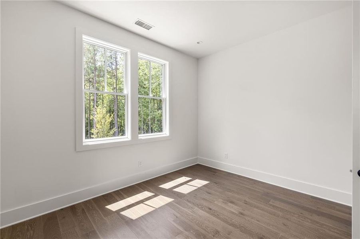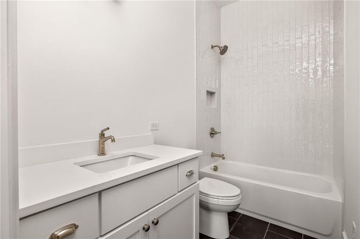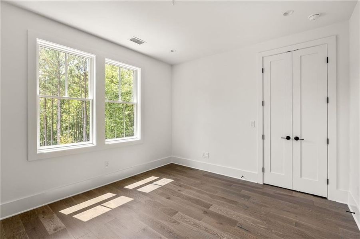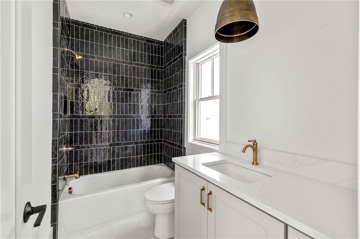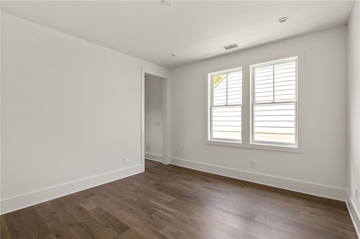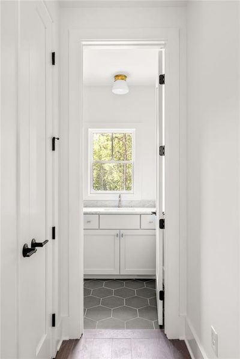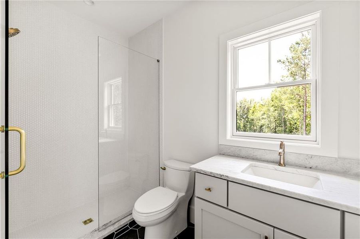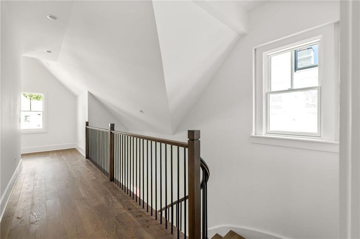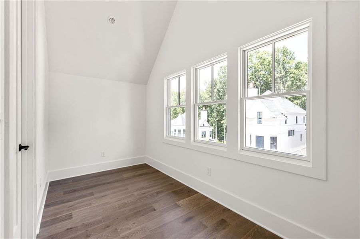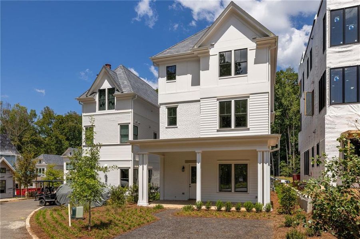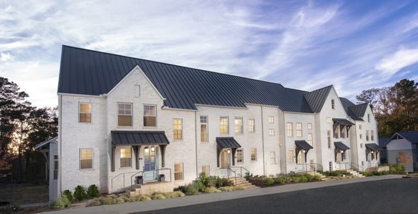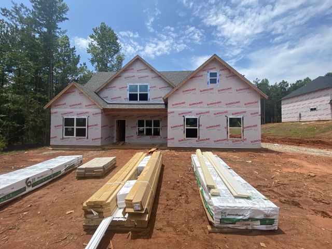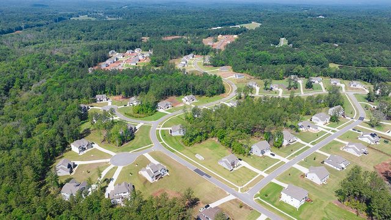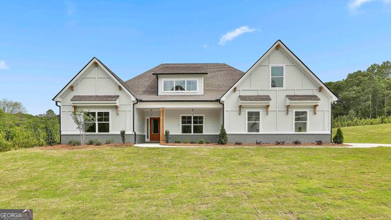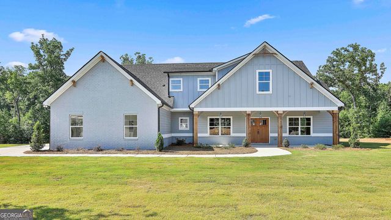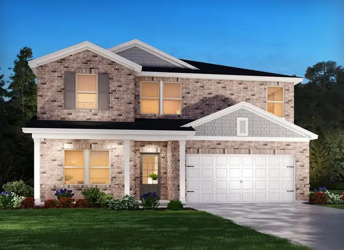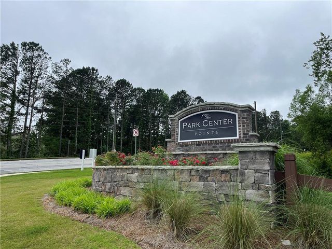Move-in Ready
$1,149,000
11566 Serenbe Lane, Chattahoochee Hills, GA 30268
5 bd · 5 ba · 2,700 sqft
$1,149,000
Home Highlights
Walk-In Closet
Porch
Central Air
Dishwasher
Fireplace
Living Room
Kitchen
Wood Flooring
Electricity Available
Energy Efficient
Refrigerator
Water Heater
Ceiling-High
Loft
Washer
Home Description
Nestled within the picturesque Overlook Hamlet of Serenbe, this enchanting cottage seamlessly combines the charm of Victorian architecture with modern comforts. As you approach, the cottage's exterior exudes Victorian grace with intricate detailing, ornate trim, and a welcoming front porch adorned with delicate railings. Step inside, and you'll discover a harmonious blend of classic design and contemporary amenities. The foyer, graced with high ceilings and intricate molding, leads to a cozy living room featuring a fireplace that adds warmth and character. Enjoy open floor plan living + dining, perfect for entertaining guests. Step onto the back porch and enjoy wooded views and sounds of nature. Bedroom on main level can also double as a work-from home office or library. Walking upstairs to the second floor, you are greeted with your primary suite that features a sitting area + oversized bathroom with walk-in closet. The secondary guest bedroom on the second floor also features an en-suite bathroom. Heading up to the final + third floor, two more bedrooms with en-suite bathrooms await as well as a loft area that is perfect for cozying up and looking out over treetops. Being located in the Overlook Hamlet of Serenbe, you are walking distance to every wellness amenity that Serenbe has to offer including immediate access to over 20 miles of soft surfaced nature trails with protected forest views.
Home Details
*Pricing and availability are subject to change.- Property status:
- Move-in Ready
- Lot size (acres):
- 0.08
- Size:
- 2,700 sqft
- Beds:
- 5
- Baths:
- 5
- Fence:
- No Fence
Construction Details
Home Features & Finishes
- Construction Materials:
- Wood Siding
- Cooling:
- Central Air
- Flooring:
- Wood FlooringHardwood Flooring
- Foundation Details:
- Slab
- Garage/Parking:
- Assigned parking
- Home amenities:
- Green Construction
- Interior Features:
- Ceiling-HighWalk-In ClosetFoyerLoftSeparate ShowerDouble Vanity
- Kitchen:
- DishwasherOvenRefrigeratorGas OvenKitchen Range
- Laundry facilities:
- Laundry Facilities In HallDryerWasher
- Lighting:
- Exterior LightingDecorative Street Lights
- Property amenities:
- FireplaceSmart Home SystemPorch
- Rooms:
- KitchenLiving RoomOpen Concept Floorplan
- Security system:
- Smoke Detector

Considering this home?
Our expert will guide your tour, in-person or virtual
Need more information?
Text or call (888) 486-2818
Utility Information
- Heating:
- Water Heater, Central Heating, Central Heat
- Utilities:
- Electricity Available, Natural Gas Available, Underground Utilities, Other, HVAC, Cable Available, Sewer Available, Water Available
Community Amenities
- Energy Efficient
- Woods View
- Dog Park
- Playground
- Lake Access
- Tennis Courts
- Spa Zone
- Security
- Barn/Stable
- Community Hot Tub
- Greenbelt View
- Walking, Jogging, Hike Or Bike Trails
- Recreational Facilities
- Seating Area
- Beach Club
- Shopping Nearby
Neighborhood Details
Chattahoochee Hills, Georgia
Fulton County 30268
Schools in Fulton County School District
- Grades 04-10Publicgeorgia baptist children's home and family ministries3.8 mi9250 hutchesons ferry road
GreatSchools’ Summary Rating calculation is based on 4 of the school’s themed ratings, including test scores, student/academic progress, college readiness, and equity. This information should only be used as a reference. NewHomesMate is not affiliated with GreatSchools and does not endorse or guarantee this information. Please reach out to schools directly to verify all information and enrollment eligibility. Data provided by GreatSchools.org © 2024
Average Home Price in 30268
Getting Around
Air Quality
Noise Level
99
50Calm100
A Soundscore™ rating is a number between 50 (very loud) and 100 (very quiet) that tells you how loud a location is due to environmental noise.
Taxes & HOA
- HOA fee:
- $1,574/annual
Estimated Monthly Payment
Recently Added Communities in this Area
Nearby Communities in Chattahoochee Hills
New Homes in Nearby Cities
More New Homes in Chattahoochee Hills, GA
Listed by Garnie Nygren, garnie@serenbe.com
Serenbe Real Estate, LLC., MLS 7303604
Serenbe Real Estate, LLC., MLS 7303604
Listings identified with the FMLS IDX logo come from FMLS and are held by brokerage firms other than the owner of this website. The listing brokerage is identified in any listing details. Information is deemed reliable but is not guaranteed. If you believe any FMLS listing contains material that infringes your copyrighted work please click here to review our DMCA policy and learn how to submit a takedown request. © 2023 First Multiple Listing Service, Inc.
Read MoreLast checked Nov 20, 12:45 pm
