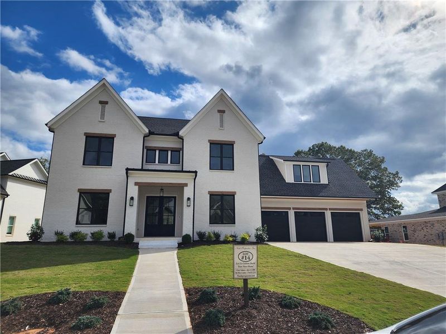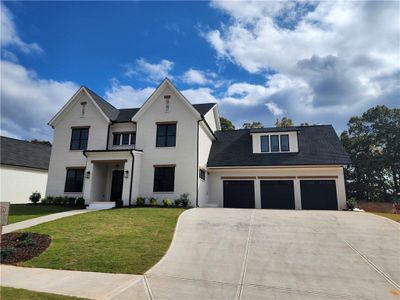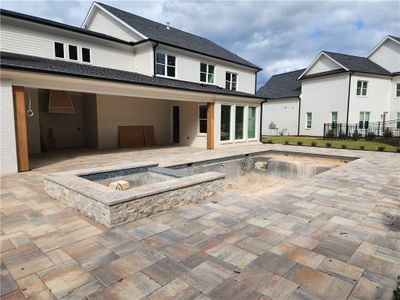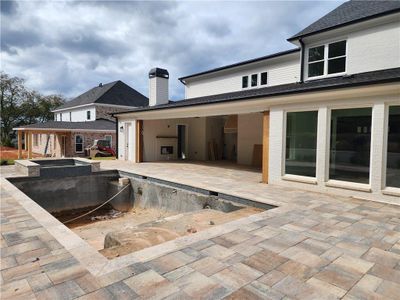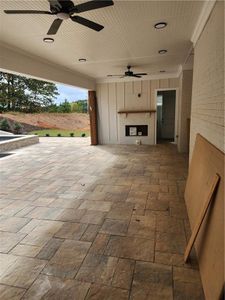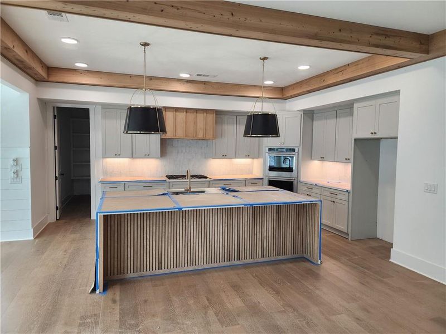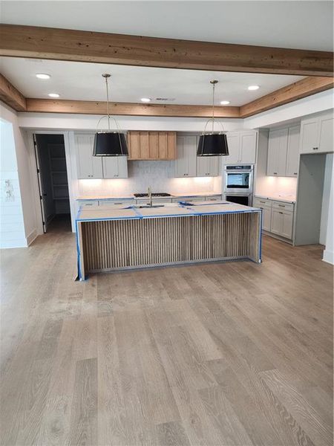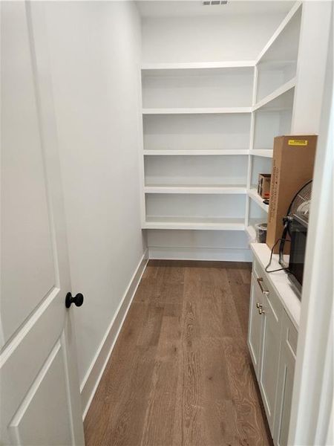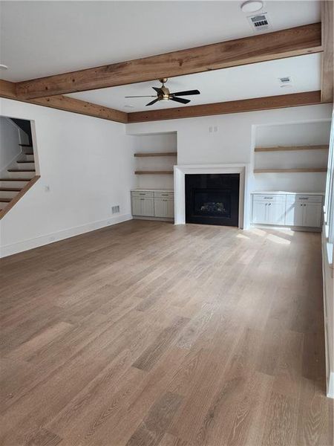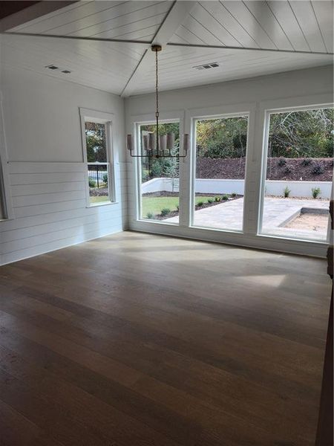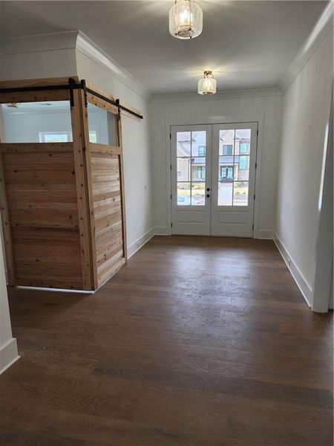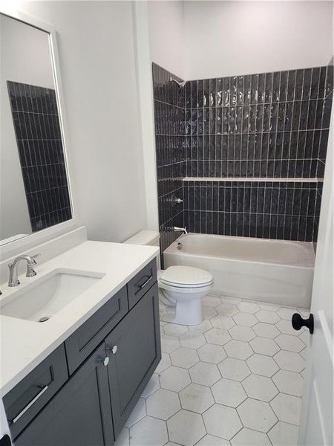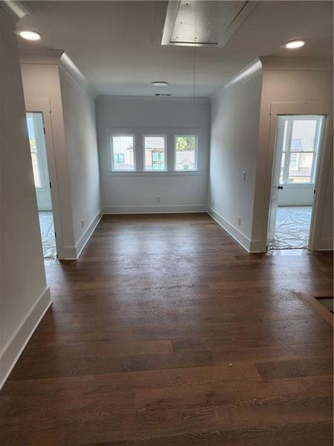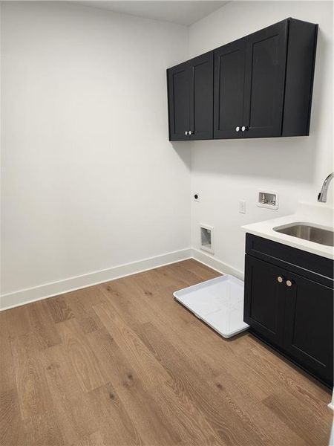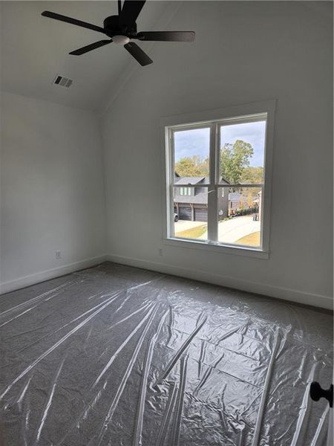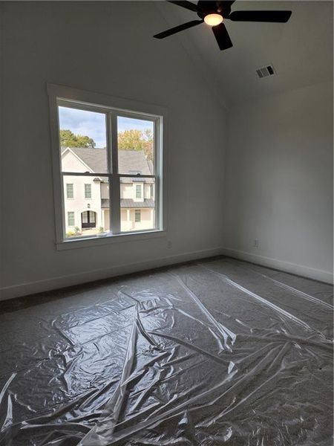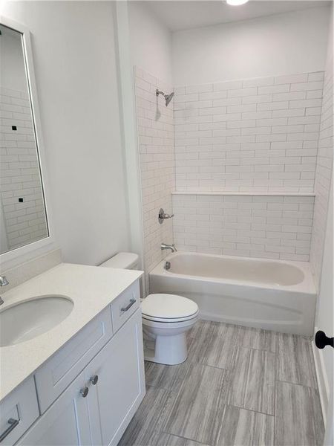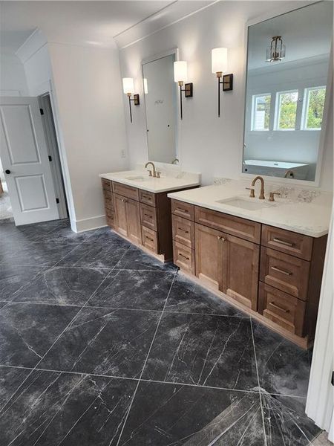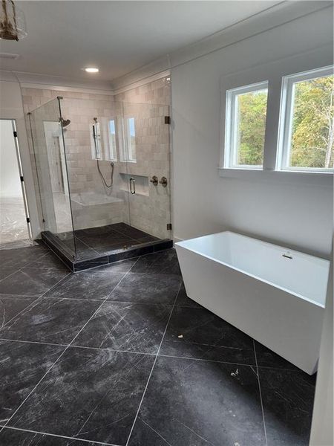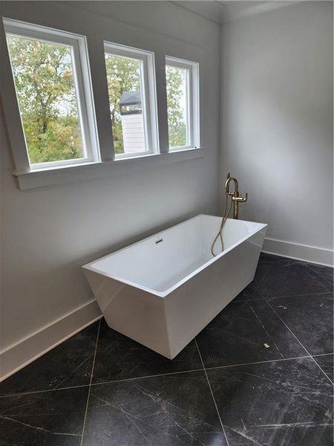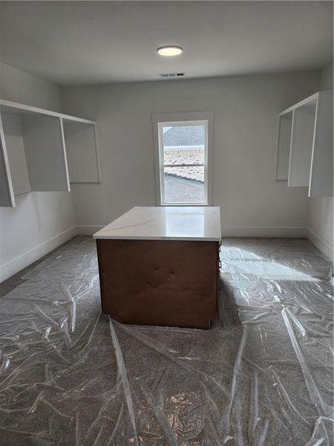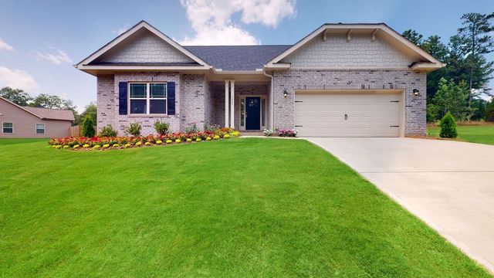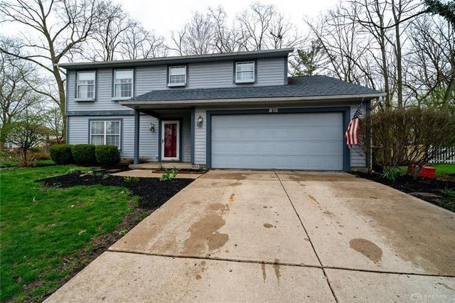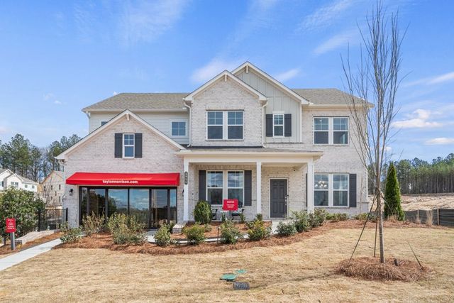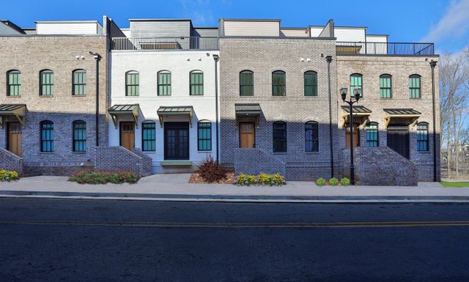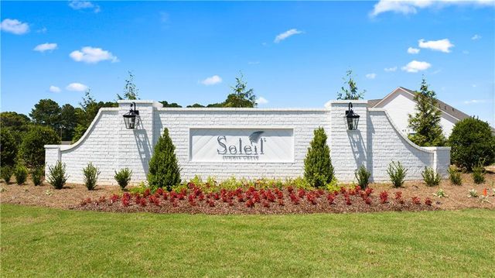Move-in Ready
$1,349,577
2427 Wolf Meadow Lane, Buford, GA 30518
5 bd · 5.5 ba · 4,408 sqft
$1,349,577
Home Highlights
Garage
Attached Garage
Walk-In Closet
Utility/Laundry Room
Family Room
Porch
Patio
Carpet Flooring
Central Air
Dishwasher
Microwave Oven
Tile Flooring
Composition Roofing
Disposal
Office/Study
Home Description
New Construction in City of Buford's newest community! Custom built Farmhouse with four-sides painted brick mixed in with siding accents features a huge outdoor living area, powder room & gunite pool and hot-tub! The popular Amelia II plan has an open concept floor plan with a large kitchen with plenty of cabinetry & extended island, quartz counter-tops, stainless-steel appliances, huge walk-in pantry with wood shelving & spacious keeping/dining area. Family Room with fireplace flanking built-in cabinet bases & stained ceiling beams. Guest bed with private full bath on main. Separate office with corner barn doors. Powder room & mud room off garage. Hardwood floors on the main level & upstairs hallway. A split stairway with hardwood treads leads to the oversized master suite & luxurious master bath with separate vanities, tiled shower with frame-less door, free-standing tub & HUGE walk-in closet with wood & adjustable shelving. Three large additional secondary bedrooms, two of them vaulted, all with private baths and walk-in closets. A huge 32' x 14' covered rear porch with fireplace & exterior powder room overlooks the gunite pool and hot-tub with paver decking as well as extending to the covered patio, fencing, retractable automatic screen, brick grilling station that includes grill, vent hood, trash can & more. 10' ceilings & 8' doors on main level, upgraded trim details, tankless water heater, huge 3-car garage & so much more!
Home Details
*Pricing and availability are subject to change.- Garage spaces:
- 3
- Property status:
- Move-in Ready
- Lot size (acres):
- 0.37
- Size:
- 4,408 sqft
- Beds:
- 5
- Baths:
- 5.5
- Fence:
- No Fence
Construction Details
Home Features & Finishes
- Construction Materials:
- CementBrick
- Cooling:
- Ceiling Fan(s)Central Air
- Flooring:
- Ceramic FlooringWood FlooringCarpet FlooringTile FlooringHardwood Flooring
- Foundation Details:
- Slab
- Garage/Parking:
- Door OpenerGarageFront Entry Garage/ParkingAttached Garage
- Home amenities:
- InternetGreen Construction
- Interior Features:
- Ceiling-HighWalk-In ClosetFoyerBuilt-in BookshelvesTray CeilingWalk-In PantrySeparate ShowerDouble Vanity
- Kitchen:
- DishwasherMicrowave OvenOvenDisposalGas CooktopSelf Cleaning OvenKitchen IslandKitchen RangeDouble Oven
- Laundry facilities:
- Laundry Facilities On Upper LevelUtility/Laundry Room
- Lighting:
- Decorative Street Lights
- Property amenities:
- BarGas Log FireplaceOutdoor FireplaceBackyardSoaking TubCabinetsPatioFireplaceYardPorch
- Rooms:
- AtticKitchenOffice/StudyFamily RoomOpen Concept Floorplan
- Security system:
- Smoke DetectorCarbon Monoxide Detector

Considering this home?
Our expert will guide your tour, in-person or virtual
Need more information?
Text or call (888) 486-2818
Utility Information
- Heating:
- Electric Heating, Zoned Heating, Water Heater, Central Heating, Forced Air Heating, Central Heat
- Utilities:
- Electricity Available, Natural Gas Available, Underground Utilities, Cable Available, Water Available, High Speed Internet Access
Community Amenities
- Energy Efficient
- Sidewalks Available
Neighborhood Details
Buford, Georgia
Gwinnett County 30518
Schools in Buford City School District
GreatSchools’ Summary Rating calculation is based on 4 of the school’s themed ratings, including test scores, student/academic progress, college readiness, and equity. This information should only be used as a reference. NewHomesMate is not affiliated with GreatSchools and does not endorse or guarantee this information. Please reach out to schools directly to verify all information and enrollment eligibility. Data provided by GreatSchools.org © 2024
Average Home Price in 30518
Getting Around
Air Quality
Taxes & HOA
- Tax Year:
- 2022
- HOA fee:
- $850/annual
Estimated Monthly Payment
Recently Added Communities in this Area
Nearby Communities in Buford
New Homes in Nearby Cities
More New Homes in Buford, GA
Listed by Chris Nabors, chrisnabors@remax.net
RE/MAX Center, MLS 7306320
RE/MAX Center, MLS 7306320
Listings identified with the FMLS IDX logo come from FMLS and are held by brokerage firms other than the owner of this website. The listing brokerage is identified in any listing details. Information is deemed reliable but is not guaranteed. If you believe any FMLS listing contains material that infringes your copyrighted work please click here to review our DMCA policy and learn how to submit a takedown request. © 2023 First Multiple Listing Service, Inc.
Read MoreLast checked Nov 21, 6:45 pm
