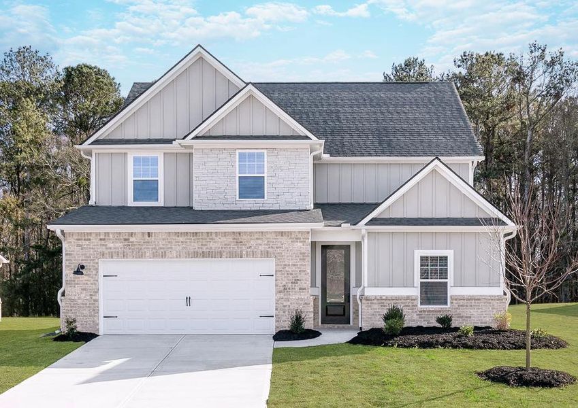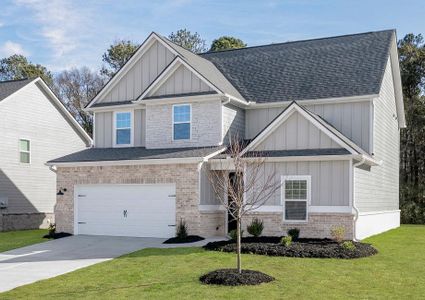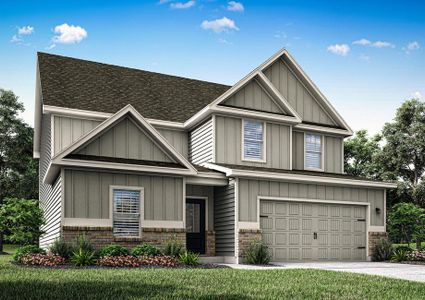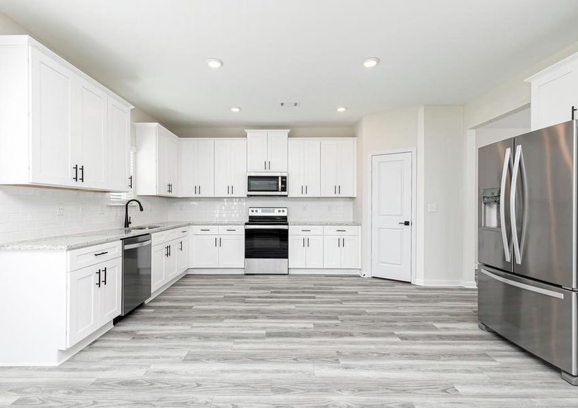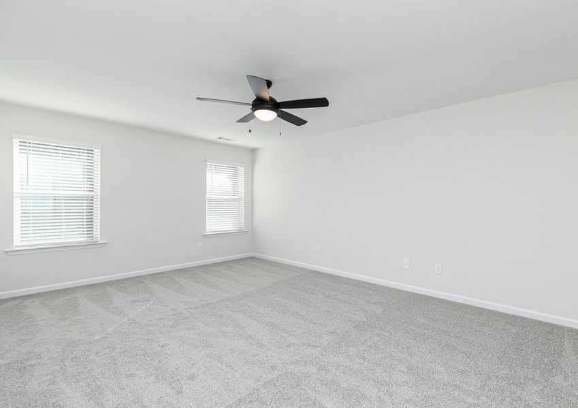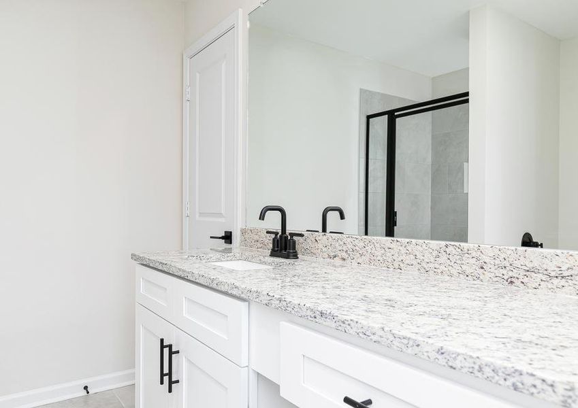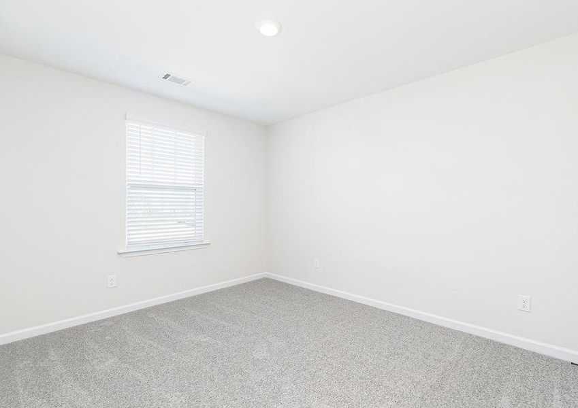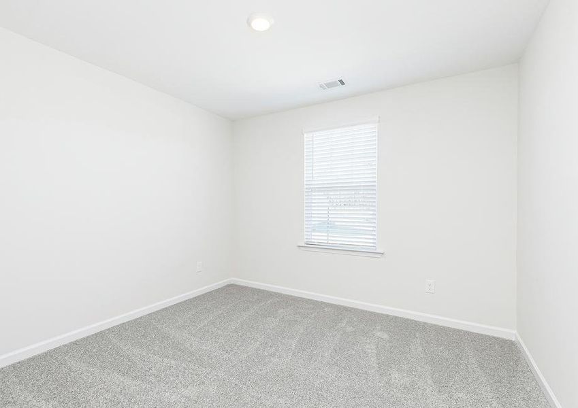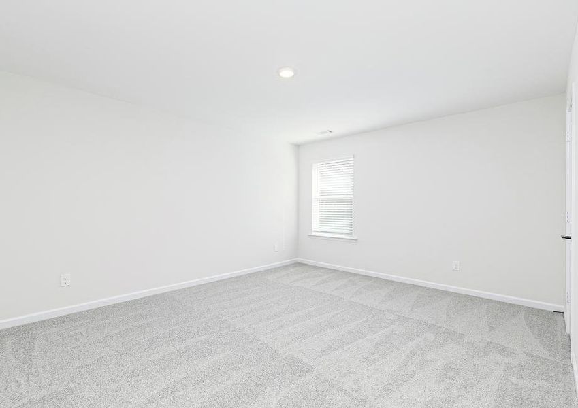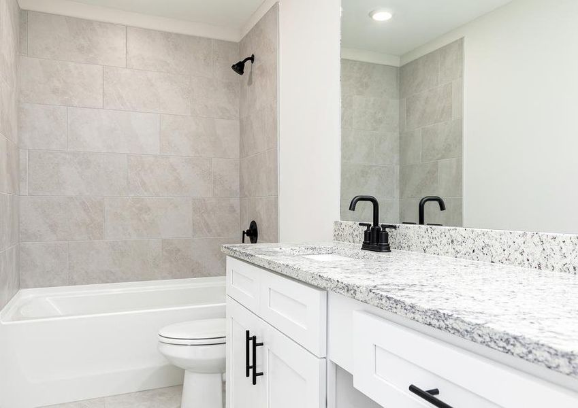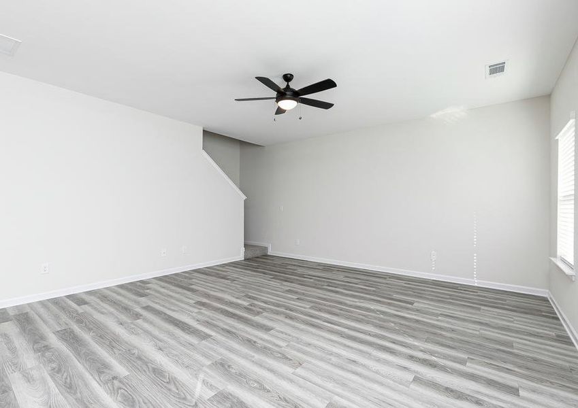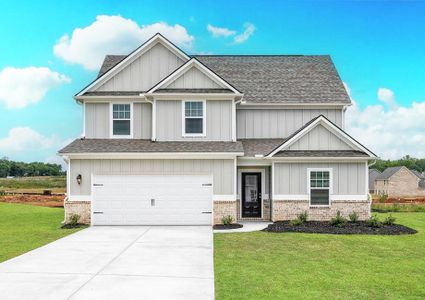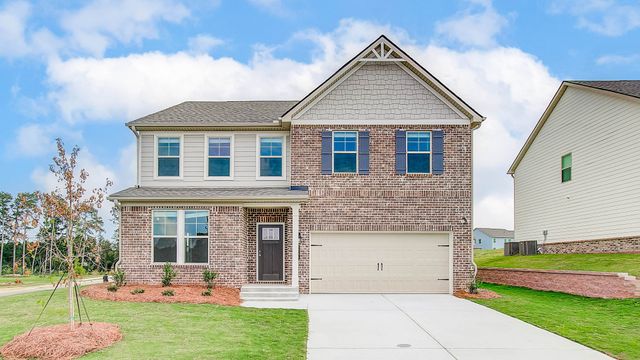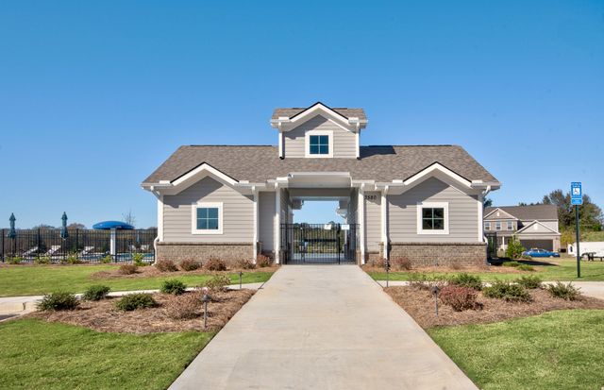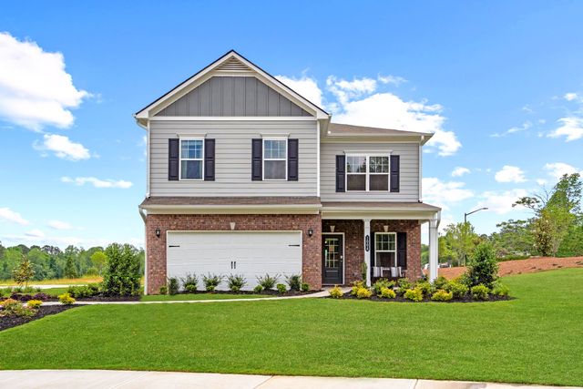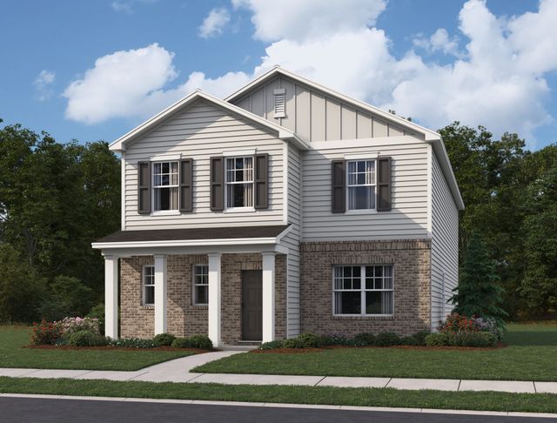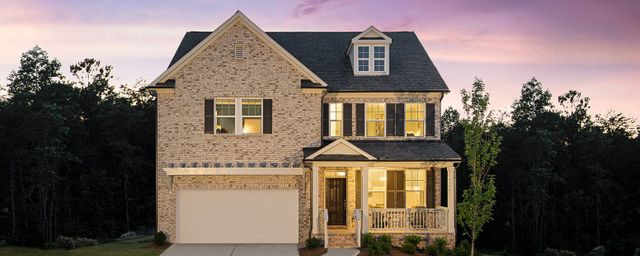Floor Plan
Reduced prices
from $431,900
Hartwell, 3714 Saddle Bag Court, Dacula, GA 30019
4 bd · 2.5 ba · 2 stories · 2,527 sqft
Reduced prices
from $431,900
Home Highlights
Garage
Attached Garage
Walk-In Closet
Utility/Laundry Room
Dining Room
Family Room
Porch
Patio
Primary Bedroom Upstairs
Energy Efficient
Flex Room
Playground
Plan Description
This new construction home is built to dazzle with its massive space and the detailed features. Residents can look forward to hosting in the home’s formal dining and living room, family room and chef-ready kitchen. In addition to these, the Hartwell includes a flex room that is ready to be made into whatever you want it to be In the heart of the home, granite countertops encompass a full suite of energy-efficient appliances and beautiful upper-wood cabinets. A total of four bedrooms are located on the second floor, including the secluded master bedroom. Floor Plan Features:
- 4 bedrooms/2.5 bathrooms
- 2-car garage
- CompleteHomePlus™
- Cozy dining area
- Chef-ready kitchen
- All energy-efficient kitchen appliances included
- Flex room Entertainer of the Year The Hartwell by LGI Homes offers you all the space you need to be the host with the most. The open concept floor plan allows you to easily move between the kitchen and family room when hosting events. Ready to host a dinner? The Hartwell comes with a formal dining area, making it the perfect place to host holiday dinners! No matter how you like to entertain, the Hartwell has something for everyone. Chef-Ready Kitchen & Ample Storage There is no better home for entertaining family and friends than the Hartwell. The first floor features a chef-ready kitchen that includes all energy-efficient appliances and beautiful marble countertops. To top it all off, a conveniently located pantry offers an incredible amount of storage space making it easy to be the perfect host. Fit to Your Needs The Hartwell floor plan offers a first-floor flex room ready to be fitted to your family’s specific needs. Set up some extra couches to create a comfortable space to catch up with family and friends. Add some bookshelves and a comfy chair and turn this area into your own personal library. In The Hartwell’s flex room, the possibilities are endless.
Plan Details
*Pricing and availability are subject to change.- Name:
- Hartwell
- Garage spaces:
- 2
- Property status:
- Floor Plan
- Size:
- 2,527 sqft
- Stories:
- 2
- Beds:
- 4
- Baths:
- 2.5
Construction Details
- Builder Name:
- LGI Homes
Home Features & Finishes
- Garage/Parking:
- GarageAttached Garage
- Interior Features:
- Walk-In Closet
- Laundry facilities:
- Utility/Laundry Room
- Property amenities:
- PatioPorch
- Rooms:
- Flex RoomDining RoomFamily RoomPrimary Bedroom Upstairs

Considering this home?
Our expert will guide your tour, in-person or virtual
Need more information?
Text or call (888) 486-2818
Bold Springs Farm Community Details
Community Amenities
- Grill Area
- Dining Nearby
- Energy Efficient
- Playground
- Tennis Courts
- Park Nearby
- BBQ Area
- Basketball Court
- Picnic Area
- Walking, Jogging, Hike Or Bike Trails
- Pavilion
- Pickleball Court
- Shopping Nearby
Neighborhood Details
Dacula, Georgia
Gwinnett County 30019
Schools in Gwinnett County School District
GreatSchools’ Summary Rating calculation is based on 4 of the school’s themed ratings, including test scores, student/academic progress, college readiness, and equity. This information should only be used as a reference. NewHomesMate is not affiliated with GreatSchools and does not endorse or guarantee this information. Please reach out to schools directly to verify all information and enrollment eligibility. Data provided by GreatSchools.org © 2024
Average Home Price in 30019
Getting Around
Air Quality
Taxes & HOA
- HOA fee:
- N/A
