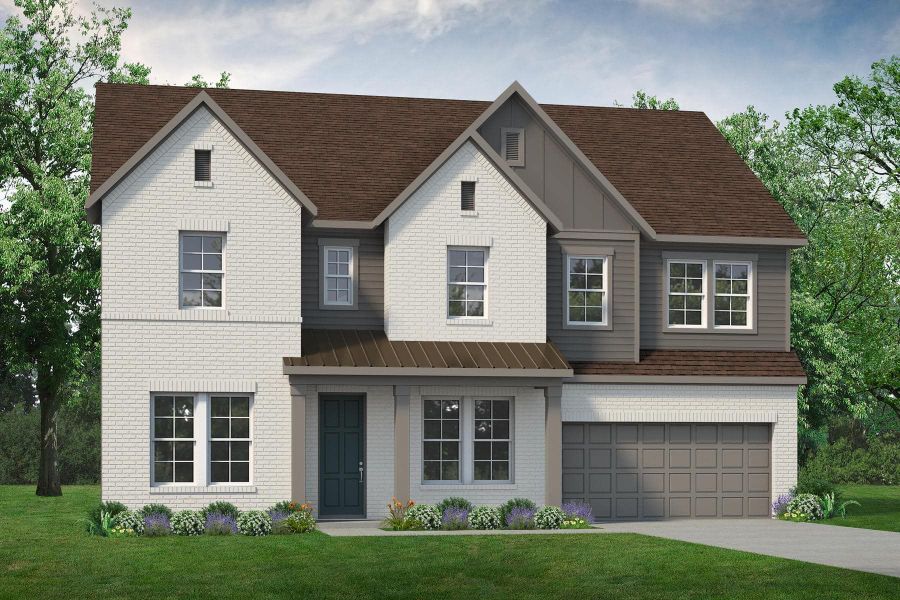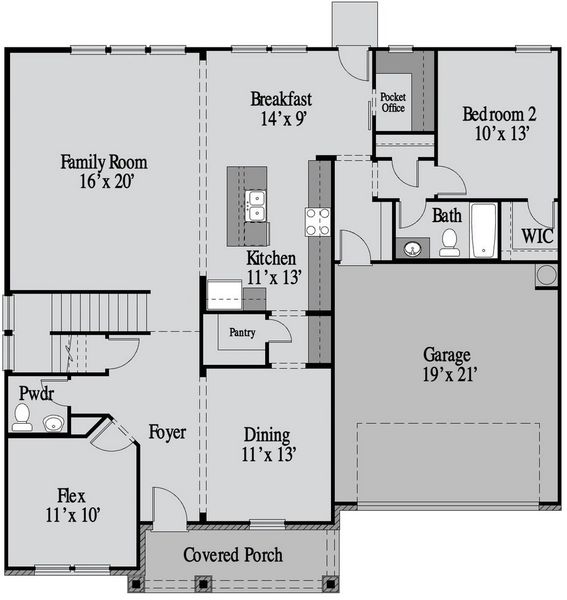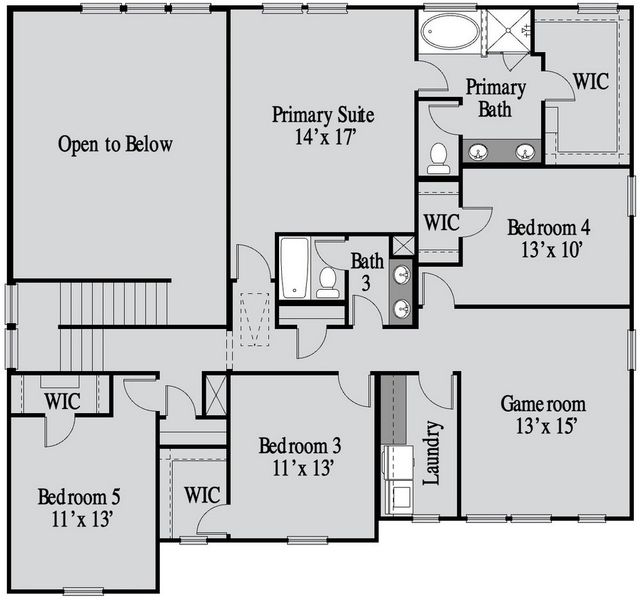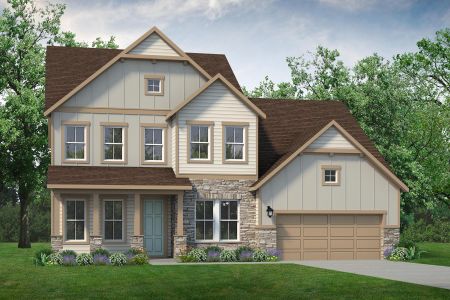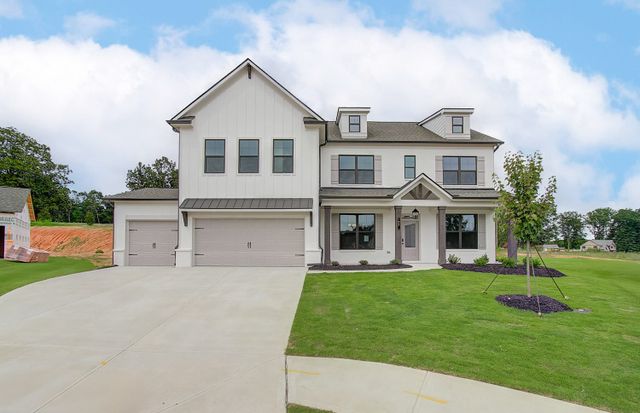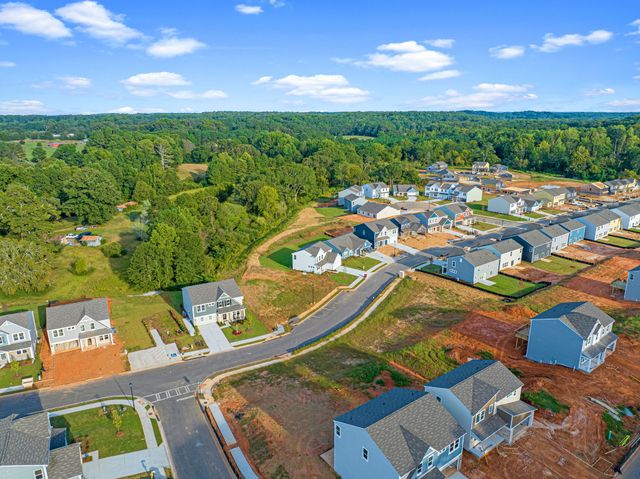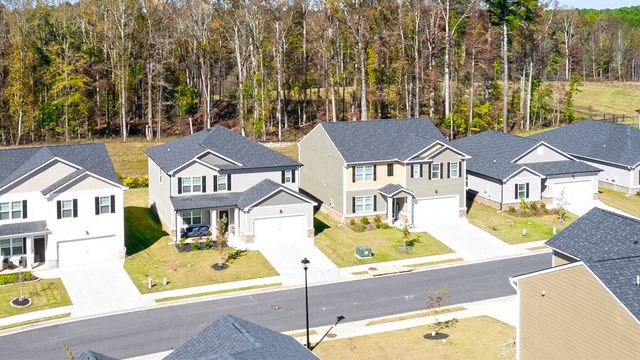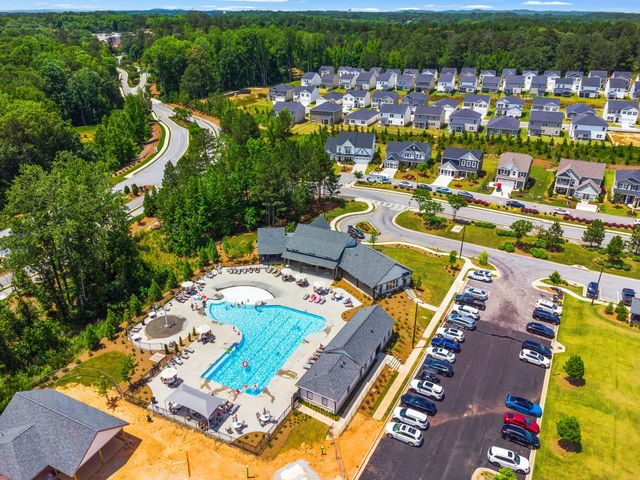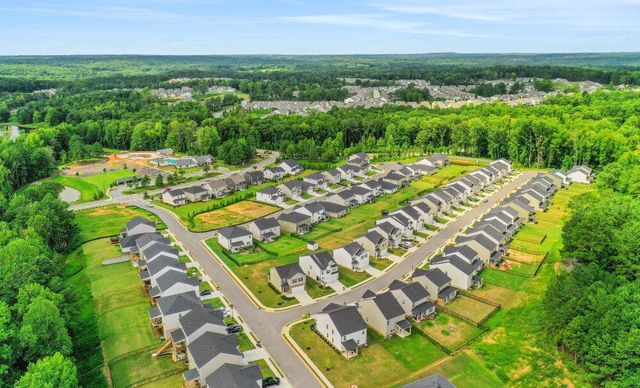Floor Plan
Flex cash
Upgrade options covered
from $528,900
Warren, 48 Hickory Grove Lane, Hoschton, GA 30548
5 bd · 3.5 ba · 2 stories · 3,266 sqft
Flex cash
Upgrade options covered
from $528,900
Home Highlights
Garage
Attached Garage
Walk-In Closet
Utility/Laundry Room
Dining Room
Family Room
Porch
Breakfast Area
Game Room
Primary Bedroom Upstairs
Flex Room
Plan Description
You don’t want to miss visiting the Warren, a terrific two-story open floor plan with plenty of impressive living and entertaining space for hosting family and friends. A welcoming covered porch leads directly into a sizable foyer and a beautiful dining room and also provides easy access to a versatile flex space - perfect for an office, workout space, or playroom. After passing by a conveniently located powder room, you will walk into a large family room that offers direct line of sight into a gourmet kitchen with a walk-in pantry and an open breakfast area. A quaint pocket office space can be found just off the breakfast area. One of the guest bedrooms sits on the first floor behind the kitchen, complete with a full bathroom and a walk-in closet. The two-car garage leads into a mudroom before opening into the kitchen. The open stairs lead to bedrooms two, three, and four, each with its own walk-in closet and access to a shared full bathroom. The second floor also boasts a multi-functional game room with a full laundry room attached. The private master suite completes the second floor and features its own full bathroom with double vanities and a separate shower and bathtub and its own spacious walk-in closet.
Plan Details
*Pricing and availability are subject to change.- Name:
- Warren
- Garage spaces:
- 2
- Property status:
- Floor Plan
- Size:
- 3,266 sqft
- Stories:
- 2
- Beds:
- 5
- Baths:
- 3.5
Construction Details
- Builder Name:
- UnionMain Homes
Home Features & Finishes
- Garage/Parking:
- GarageAttached Garage
- Interior Features:
- Walk-In Closet
- Laundry facilities:
- Utility/Laundry Room
- Property amenities:
- Porch
- Rooms:
- Flex RoomGame RoomDining RoomFamily RoomBreakfast AreaPrimary Bedroom Upstairs

Considering this home?
Our expert will guide your tour, in-person or virtual
Need more information?
Text or call (888) 486-2818
Maddox Landing Community Details
Community Amenities
- Dining Nearby
- Open Greenspace
- Walking, Jogging, Hike Or Bike Trails
- Gathering Space
- Pocket Park
- Entertainment
- Shopping Nearby
Neighborhood Details
Hoschton, Georgia
Jackson County 30548
Schools in Jackson County School District
GreatSchools’ Summary Rating calculation is based on 4 of the school’s themed ratings, including test scores, student/academic progress, college readiness, and equity. This information should only be used as a reference. NewHomesMate is not affiliated with GreatSchools and does not endorse or guarantee this information. Please reach out to schools directly to verify all information and enrollment eligibility. Data provided by GreatSchools.org © 2024
Average Home Price in 30548
Getting Around
Air Quality
Noise Level
97
50Calm100
A Soundscore™ rating is a number between 50 (very loud) and 100 (very quiet) that tells you how loud a location is due to environmental noise.
Taxes & HOA
- Tax Year:
- 2023
- HOA fee:
- $500/annual
- HOA fee requirement:
- Mandatory
