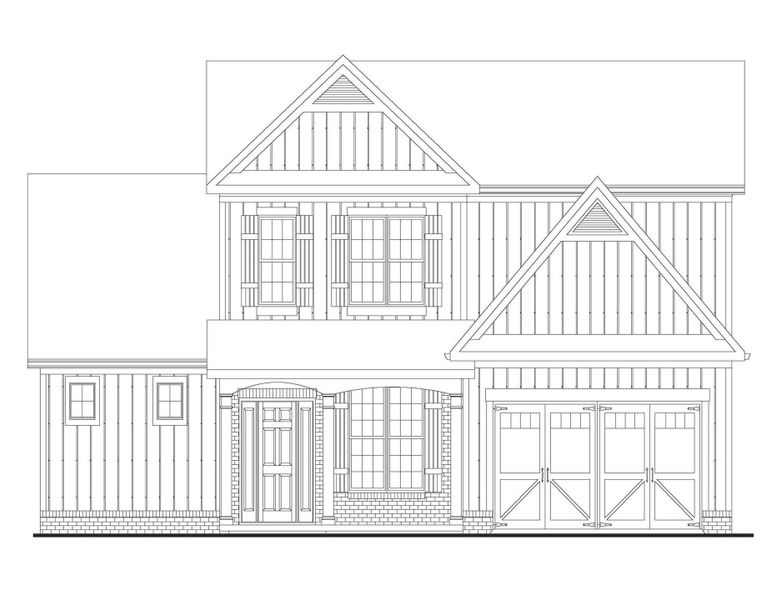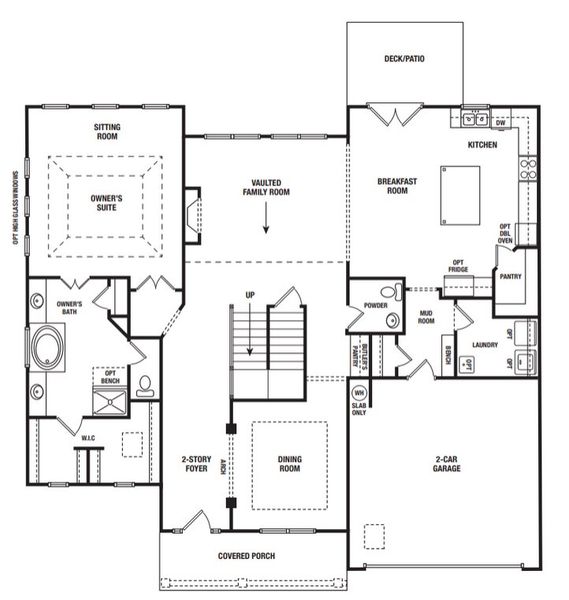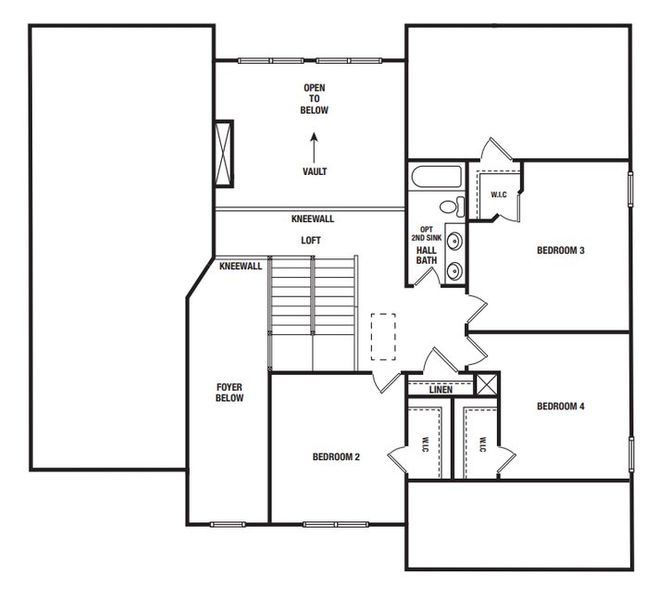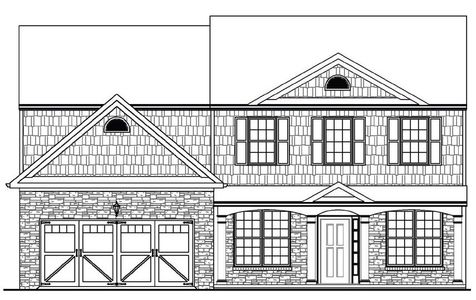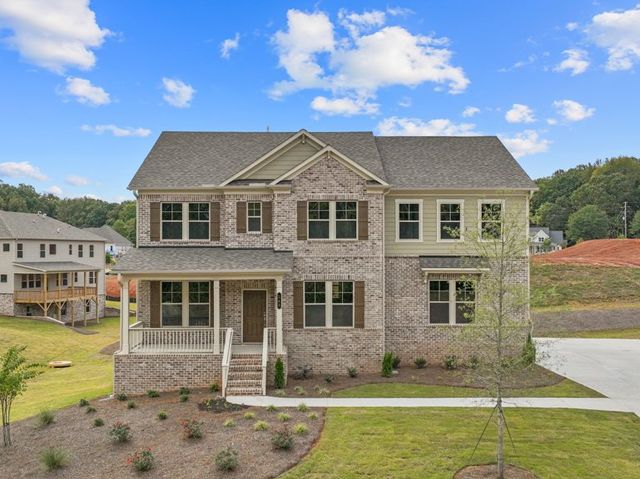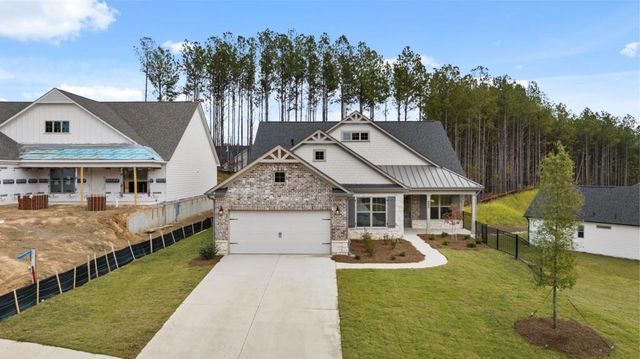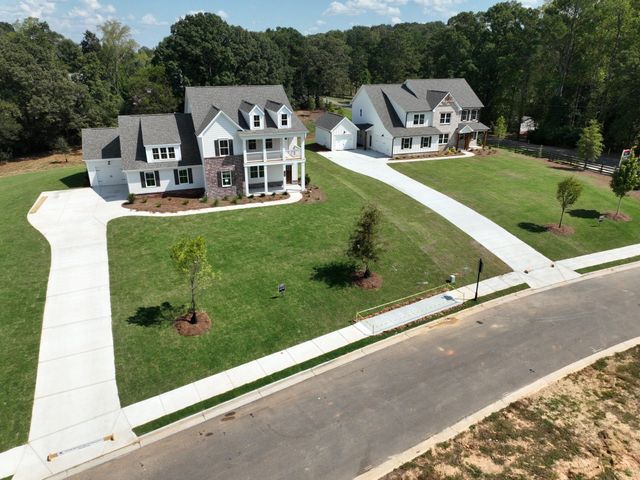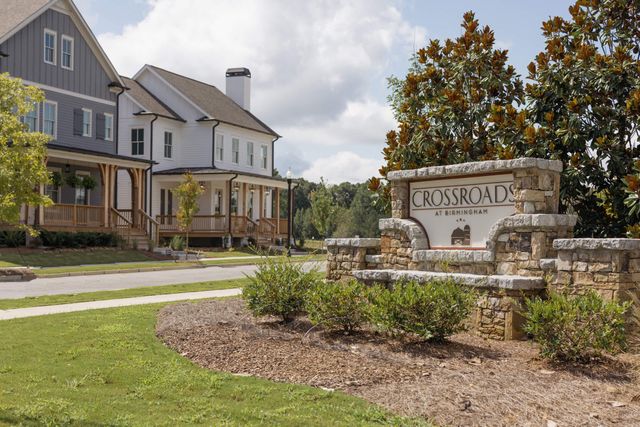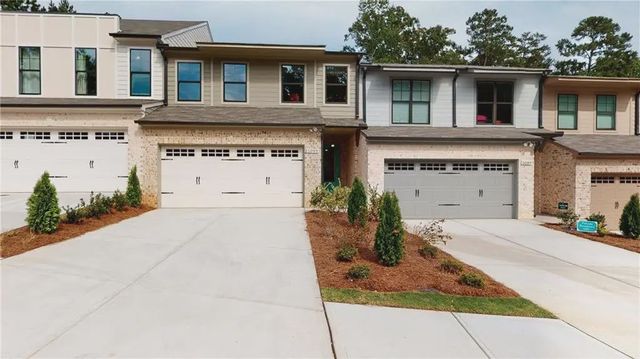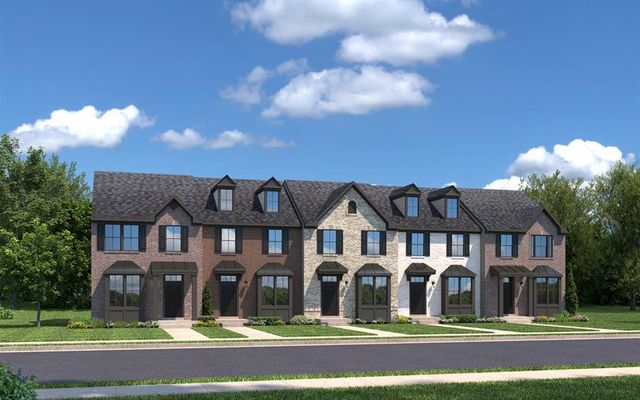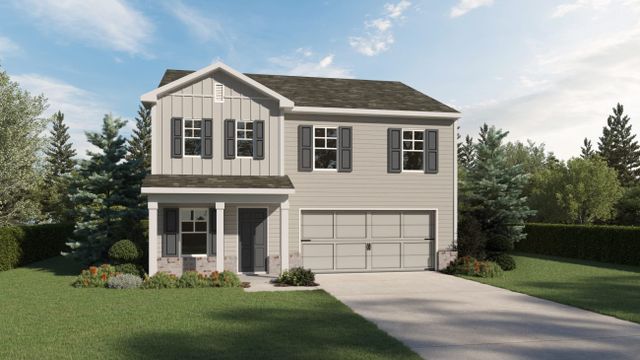Floor Plan
Hampton, 8534 East Cherokee Drive, Canton, GA 30115
4 bd · 2.5 ba · 2 stories
Home Highlights
Garage
Attached Garage
Walk-In Closet
Primary Bedroom Downstairs
Utility/Laundry Room
Dining Room
Family Room
Porch
Patio
Breakfast Area
Loft
Mudroom
Plan Description
The Hampton floor plan is Archway’s first master-on-main floor plan in the Regency Collection. This elegant floor plan features 4 bedrooms with 2 and a half baths with spacious kitchen and family room spaces that is ideal for daily living. Inside the owner’s suite, you are welcomed into a spacious space with a trey ceiling and large windows overlooking the backyard. The owner’s bathroom has dual vanities, a separate soaking tub, and enough space to expand the shower to accommodate a tiled floor and bench. The Hampton plan does feature an oversized owner’s closet. In the living spaces, the family room, kitchen, and breakfast area are design with the open style concept that is perfect to entertaining friends and family. Upstairs, each of the oversized secondary bedrooms is connected to the loft space and feature an ample amount of closet space. Like Archway’s other floor plans, the Hampton features numerous structural and interior design upgrades for you to customize and design your dream home.
Plan Details
*Pricing and availability are subject to change.- Name:
- Hampton
- Garage spaces:
- 2
- Property status:
- Floor Plan
- Stories:
- 2
- Beds:
- 4
- Baths:
- 2.5
Construction Details
- Builder Name:
- Archway Custom Homes
Home Features & Finishes
- Garage/Parking:
- GarageAttached Garage
- Interior Features:
- Walk-In ClosetLoft
- Laundry facilities:
- Utility/Laundry Room
- Property amenities:
- DeckPatioPorch
- Rooms:
- Sitting AreaMudroomDining RoomFamily RoomBreakfast AreaPrimary Bedroom Downstairs

Considering this home?
Our expert will guide your tour, in-person or virtual
Need more information?
Text or call (888) 486-2818
Enclave at Cherokee Drive Community Details
Community Amenities
- Dining Nearby
- Park Nearby
Neighborhood Details
Canton, Georgia
Cherokee County 30115
Schools in Fulton County School District
GreatSchools’ Summary Rating calculation is based on 4 of the school’s themed ratings, including test scores, student/academic progress, college readiness, and equity. This information should only be used as a reference. NewHomesMate is not affiliated with GreatSchools and does not endorse or guarantee this information. Please reach out to schools directly to verify all information and enrollment eligibility. Data provided by GreatSchools.org © 2024
Average Home Price in 30115
Getting Around
Air Quality
Taxes & HOA
- HOA fee:
- N/A
