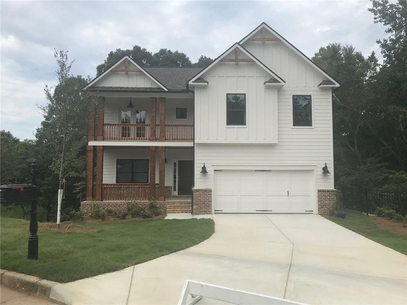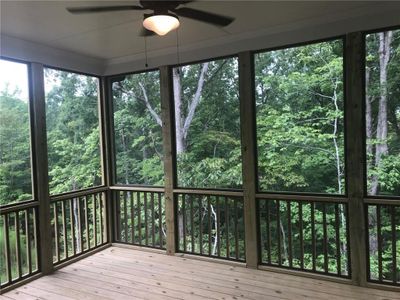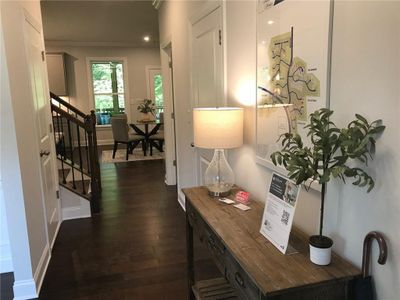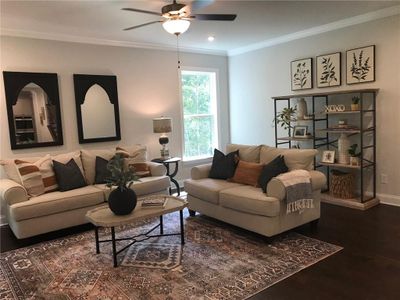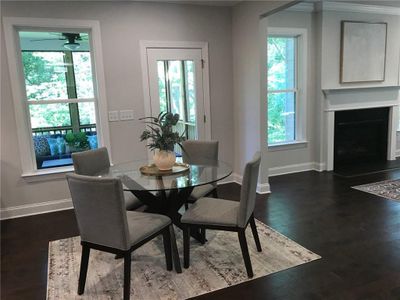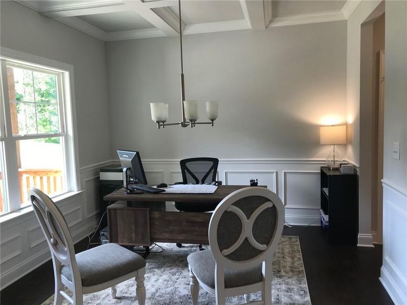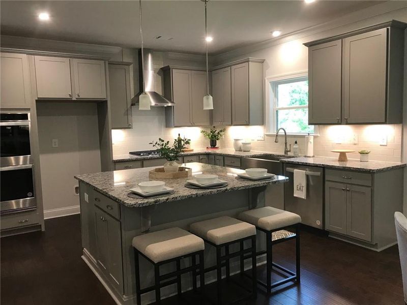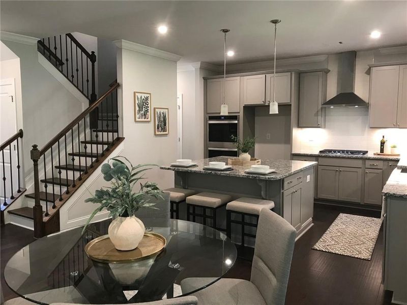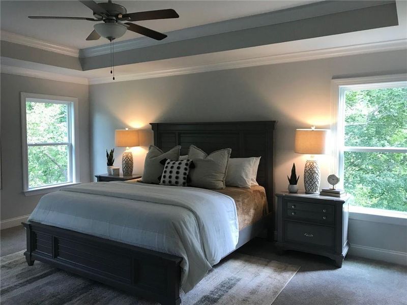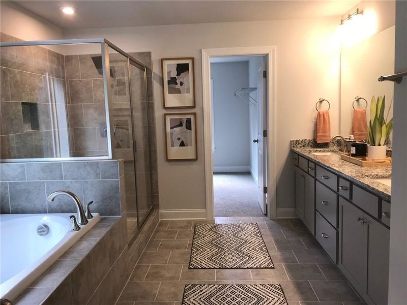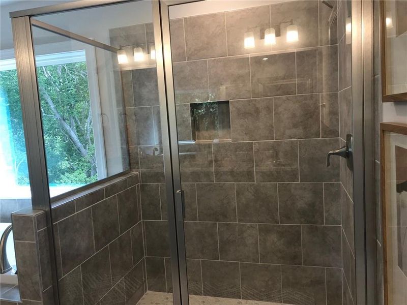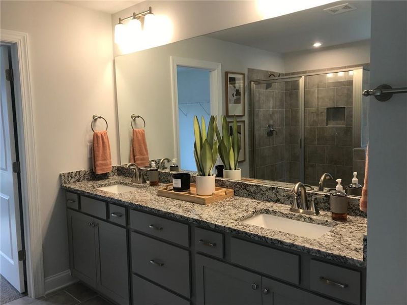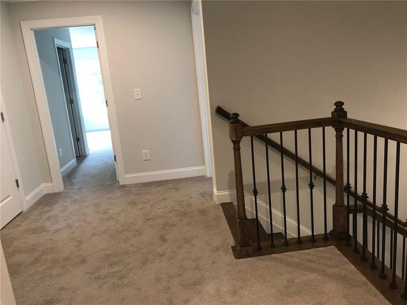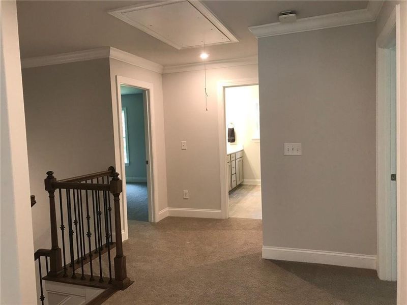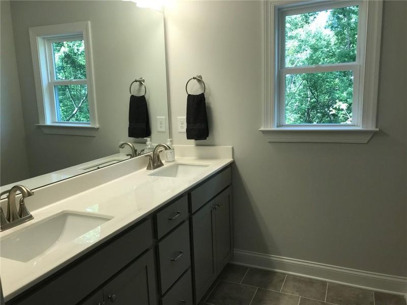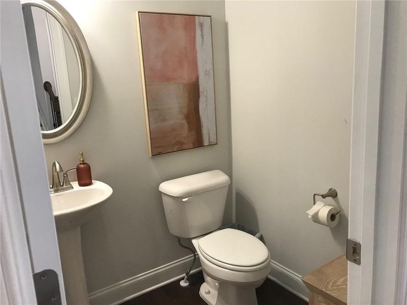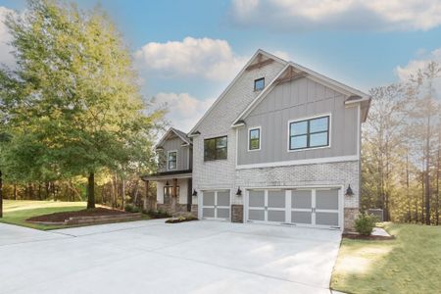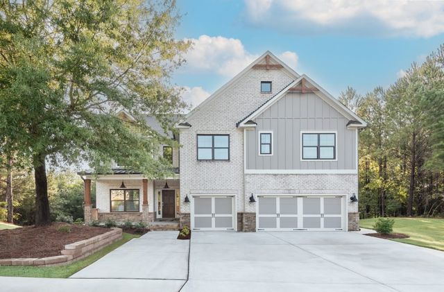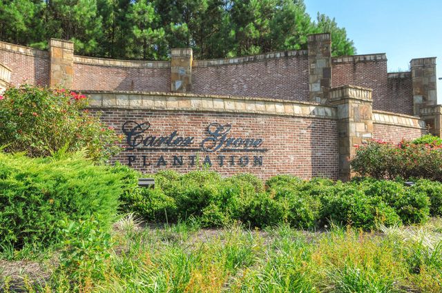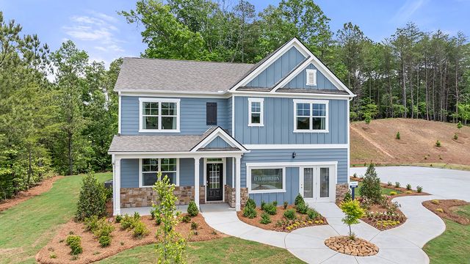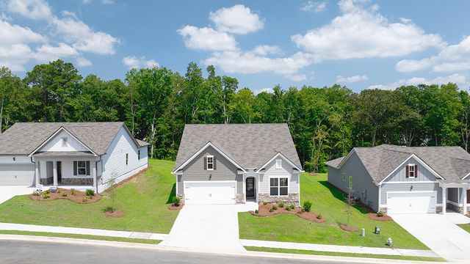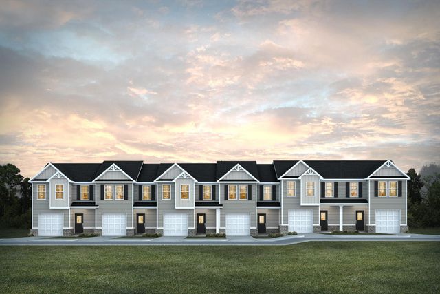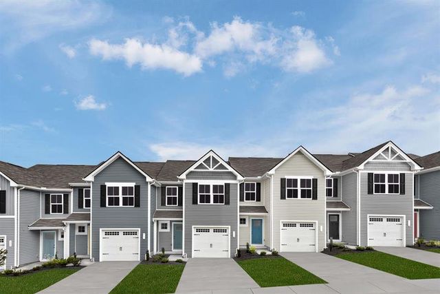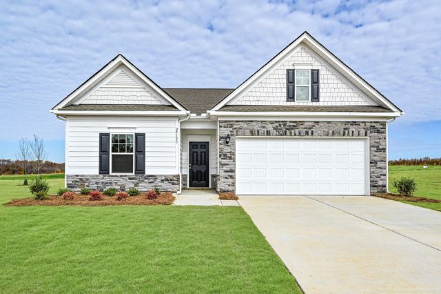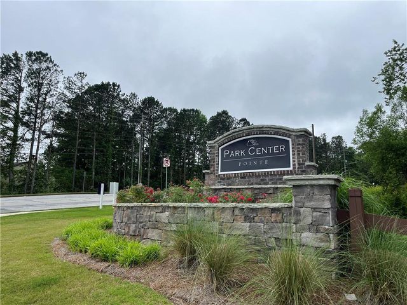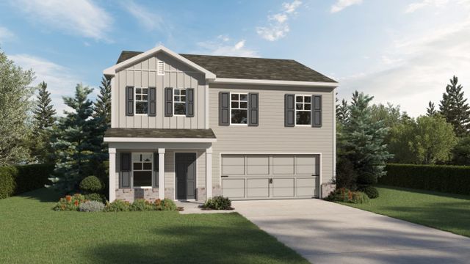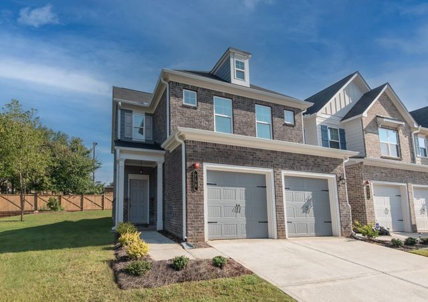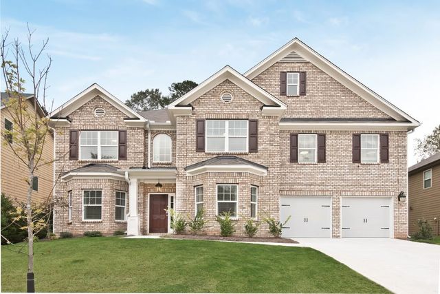Move-in Ready
Flex cash
$609,900
21 Plantation Ridge Drive Se, Cartersville, GA 30120
Monroe Plan
4 bd · 2.5 ba · 2 stories · 2,588 sqft
Flex cash
$609,900
Home Highlights
Garage
Attached Garage
Utility/Laundry Room
Dining Room
Family Room
Carpet Flooring
Central Air
Dishwasher
Microwave Oven
Composition Roofing
Disposal
Fireplace
Kitchen
Wood Flooring
Electricity Available
Home Description
Move In Ready. Choose your path to savings that are too good to pass up. Reach out to a member of our team and take advantage of our Save Your Way promotion and receive up to $15,000 to use towards Closing Costs, Design Options and/or Rate Buydown. Preferred lender must be used for promotion. The Monroe Plan by Kerley Family Homes. Entrance foyer leads to the Formal Dining Room with chair rail and shadow box trim. Large kitchen island with granite countertops, lazy susan cabinet upgrade, trash can cabinet upgrade, under cabinet lighting, stainless steel canopy vent hood and much more. Access the covered, screened-in deck from the kitchen/Family Room area to enjoy the sounds/views of nature. So peaceful and private. Upstairs: Owner's suite with large owner's bathroom, separate tub and shower, walk in closets. Three additional large secondary bedrooms with walk in closets. Full, unfinished basement that is stubbed for a future bathroom and gives access to the lower deck. We include with each home a Builder's Warranty and the installation of the in-wall Pestban system. Some pictures may be of a finished home with the same floor plan and not of this actual home.
Home Details
*Pricing and availability are subject to change.- Garage spaces:
- 2
- Property status:
- Move-in Ready
- Lot size (acres):
- 0.62
- Size:
- 2,588 sqft
- Stories:
- 2
- Beds:
- 4
- Baths:
- 2.5
- Fence:
- No Fence
Construction Details
- Builder Name:
- Kerley Family Homes
- Year Built:
- 2023
- Roof:
- Composition Roofing
Home Features & Finishes
- Construction Materials:
- Cement
- Cooling:
- Ceiling Fan(s)Central Air
- Flooring:
- Wood FlooringLaminate FlooringCarpet FlooringHardwood Flooring
- Foundation Details:
- Concrete Perimeter
- Garage/Parking:
- GarageAttached Garage
- Home amenities:
- Green Construction
- Interior Features:
- Ceiling-HighCrown MoldingFoyerPantrySeparate ShowerDouble Vanity
- Kitchen:
- DishwasherMicrowave OvenOvenDisposalGas CooktopKitchen IslandKitchen RangeDouble Oven
- Laundry facilities:
- Laundry Facilities On Upper LevelUtility/Laundry Room
- Lighting:
- Decorative Street Lights
- Property amenities:
- BasementDeckGas Log FireplaceFireplace
- Rooms:
- AtticKitchenDining RoomFamily Room
- Security system:
- Smoke Detector

Considering this home?
Our expert will guide your tour, in-person or virtual
Need more information?
Text or call (888) 486-2818
Utility Information
- Heating:
- Water Heater, Gas Heating
- Utilities:
- Electricity Available, Natural Gas Available, Underground Utilities, Cable Available
The Manor at Carter Grove Community Details
Community Amenities
- Dining Nearby
- Energy Efficient
- Playground
- Club House
- Tennis Courts
- Community Pool
- Park Nearby
- Sidewalks Available
- Mountain(s) View
- Walking, Jogging, Hike Or Bike Trails
- Entertainment
- Shopping Nearby
Neighborhood Details
Cartersville, Georgia
Bartow County 30120
Schools in Cartersville City School District
GreatSchools’ Summary Rating calculation is based on 4 of the school’s themed ratings, including test scores, student/academic progress, college readiness, and equity. This information should only be used as a reference. NewHomesMate is not affiliated with GreatSchools and does not endorse or guarantee this information. Please reach out to schools directly to verify all information and enrollment eligibility. Data provided by GreatSchools.org © 2024
Average Home Price in 30120
Getting Around
Air Quality
Taxes & HOA
- Tax Year:
- 2022
- HOA fee:
- $500/annual
- HOA fee requirement:
- Mandatory
Estimated Monthly Payment
Recently Added Communities in this Area
Nearby Communities in Cartersville
New Homes in Nearby Cities
More New Homes in Cartersville, GA
Listed by Darlene Benton, dbenton@kfhrealty.com
KFH Realty, LLC., MLS 7274412
KFH Realty, LLC., MLS 7274412
Listings identified with the FMLS IDX logo come from FMLS and are held by brokerage firms other than the owner of this website. The listing brokerage is identified in any listing details. Information is deemed reliable but is not guaranteed. If you believe any FMLS listing contains material that infringes your copyrighted work please click here to review our DMCA policy and learn how to submit a takedown request. © 2023 First Multiple Listing Service, Inc.
Read MoreLast checked Nov 21, 6:45 pm
