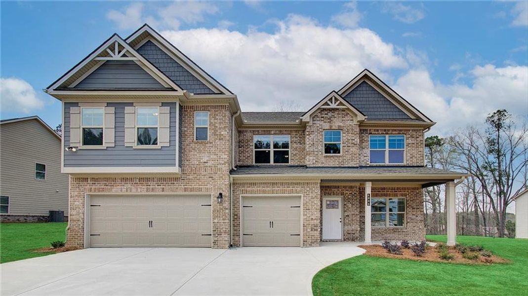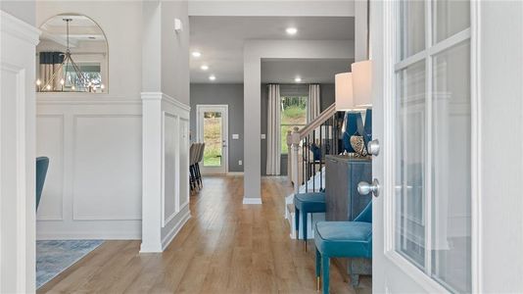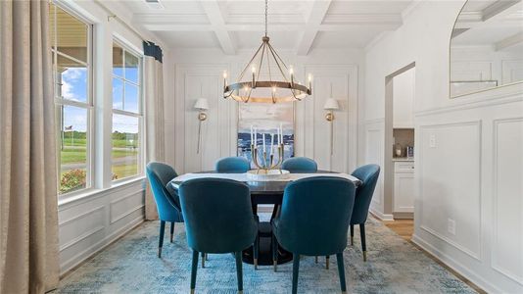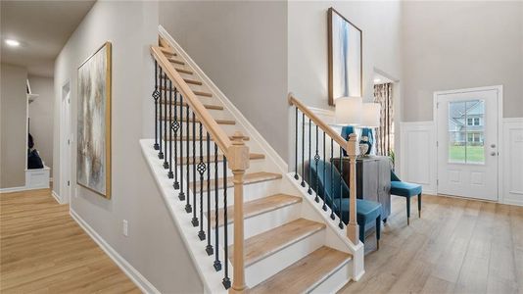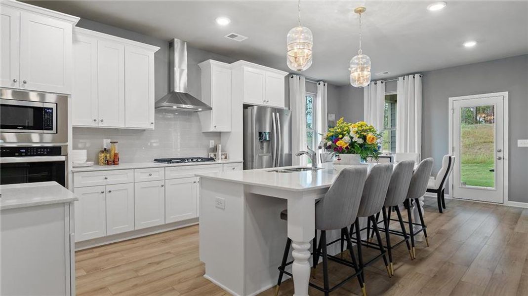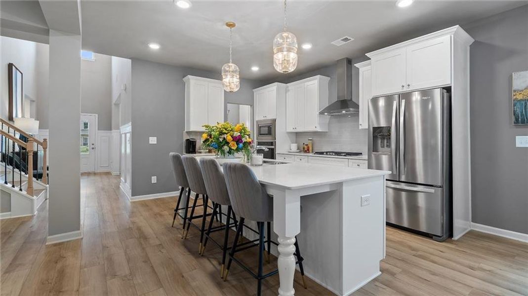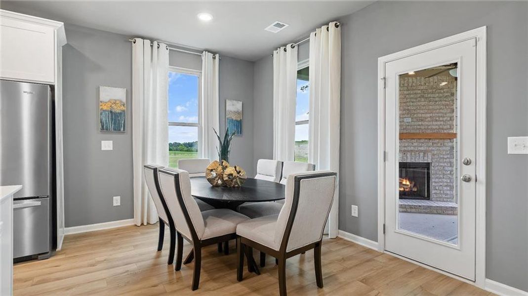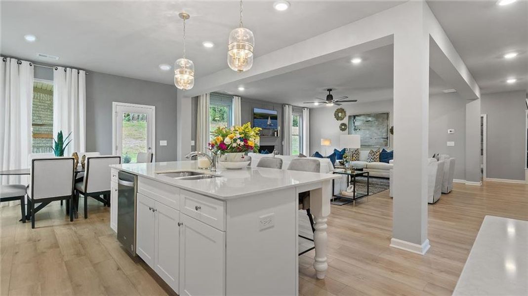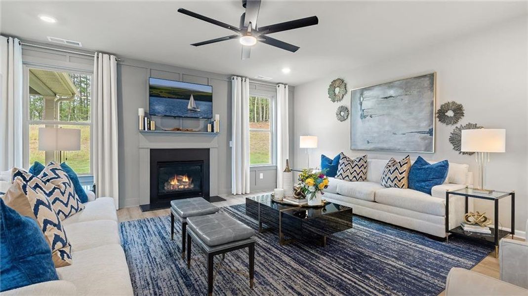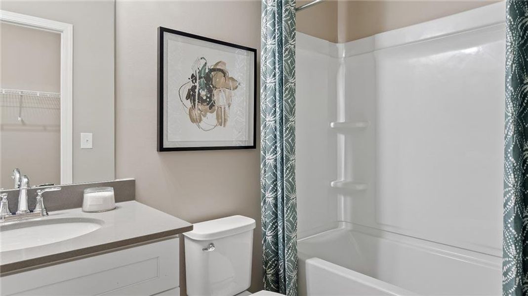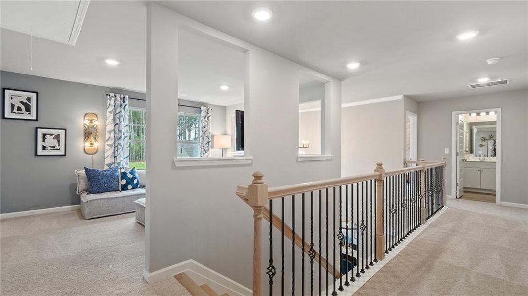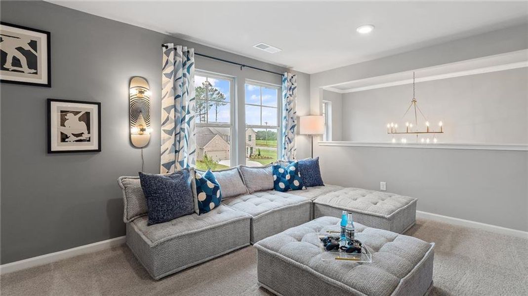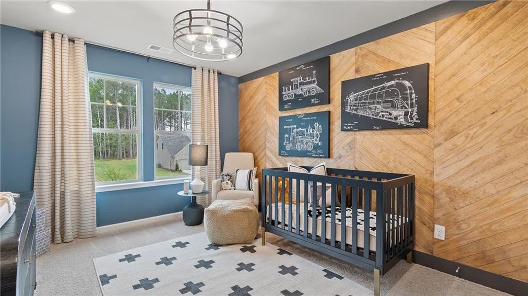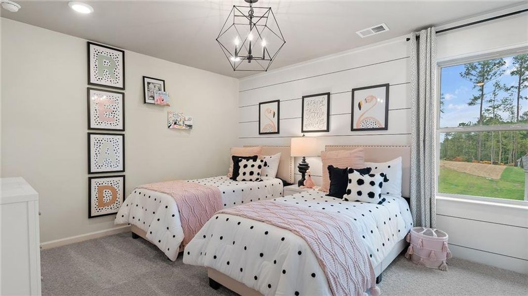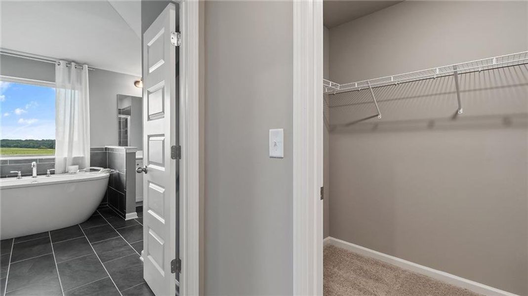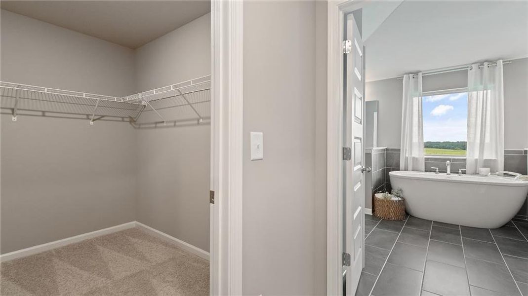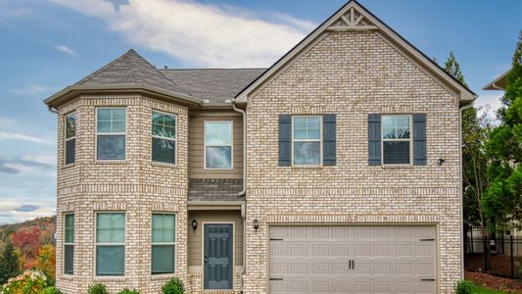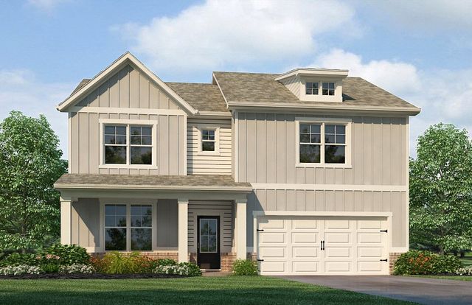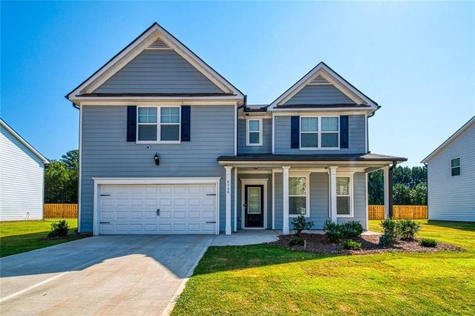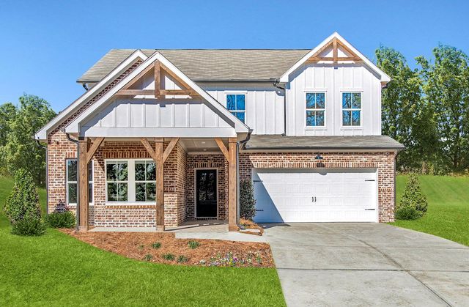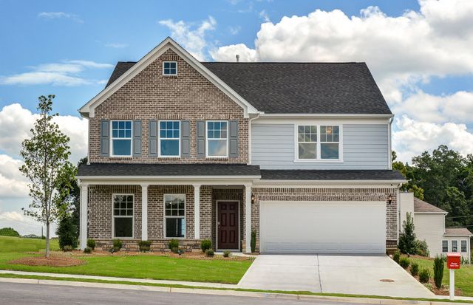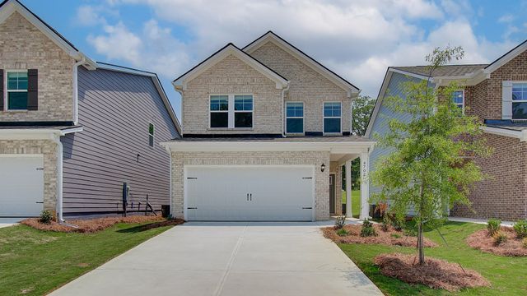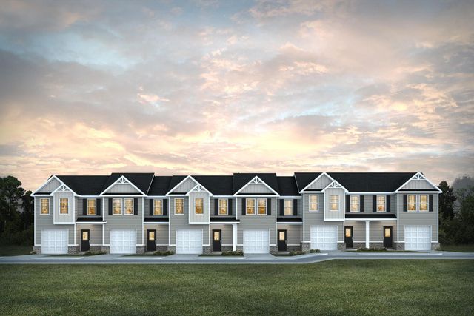Pending/Under Contract
Final Opportunity
Lowered rates
Closing costs covered
$665,229
4853 Elm Leaf Drive Sw, Atlanta, GA 30331
Rosemary II Plan
5 bd · 4.5 ba · 2 stories · 3,679 sqft
Lowered rates
Closing costs covered
$665,229
Home Highlights
Garage
Attached Garage
Walk-In Closet
Utility/Laundry Room
Dining Room
Family Room
Porch
Carpet Flooring
Central Air
Dishwasher
Microwave Oven
Composition Roofing
Disposal
Fireplace
Breakfast Area
Home Description
MOVE-IN READY! Interest Rate as low as 4.25%! Builder gives Homebuyer up to 4% of the Purchase Price + $1500 if a HERO, and the Lender gives up to 2% of the Loan Amount when using one of our approved Lenders! Welcome Home to the Rosemary II. Built in the well established Camp Creek Village Community. This gorgeous Brick front home with a full covered porch is perched upon a beautiful hill with serenity views. Crafted with precision, this Craftsman-inspired home had 5 bedrooms and 4.5 bathrooms, anchored by a 3-car garage. The entrance beckons with an expansive foyer, accentuated with detailed picture molding trim, leading to the spacious Great Room and Dining Room. Here, intricate columns and coffered ceilings punctuate the space, exuding an air of refinement. The state-of-the-art Gourmet Kitchen stands out with its expansive island, quartz countertops, generous walk-in pantry, and ample cabinetry. Elegant Luxury Vinyl Plank Flooring on the main level. The formal dining room, with its decorative trim and coffered ceilings, provides an elevated dining experience. This residence also features a spacious guest suite on the main floor with full bath and walk-in closets, ensuring unmatched comfort for visitors. The upper level unfolds into a roomy loft, adaptable to various needs. The Owner's Suite, a testament to tranquility, includes a sitting area, two huge walk-in closets, and a spa-like bathroom with dual vanities, a stand-alone tub with tile surrounding, and a walk-in shower. On the opposite side you have three huge secondary bedrooms with walk-in closets and pre-wired for ceiling fans. GATED COMMUNITY, located just 15 mins from downtown Atlanta, with convenient and quick access to interstate I-285 and I-75/85. Located just 5 mins from Camp Creek Market Place where you can enjoy lots of restaurants, shopping, and more! Westlake School District. *STOCK PHOTO
Home Details
*Pricing and availability are subject to change.- Garage spaces:
- 3
- Property status:
- Pending/Under Contract
- Lot size (acres):
- 0.19
- Size:
- 3,679 sqft
- Stories:
- 2
- Beds:
- 5
- Baths:
- 4.5
- Fence:
- No Fence
Construction Details
- Builder Name:
- DRB Homes
- Year Built:
- 2024
- Roof:
- Composition Roofing
Home Features & Finishes
- Construction Materials:
- Brick
- Cooling:
- Ceiling Fan(s)Central AirCentral Dehumidifier
- Flooring:
- Concrete FlooringCarpet Flooring
- Foundation Details:
- Concrete Perimeter
- Garage/Parking:
- Door OpenerGarageFront Entry Garage/ParkingRear Entry Garage/ParkingAttached Garage
- Home amenities:
- Green Construction
- Interior Features:
- Ceiling-HighCeiling-VaultedWalk-In ClosetCrown MoldingFoyerTray CeilingWalk-In PantryLoftSeparate ShowerDouble Vanity
- Kitchen:
- DishwasherMicrowave OvenRefrigeratorDisposalGas CooktopKitchen IslandGas OvenKitchen RangeElectric Oven
- Laundry facilities:
- Utility/Laundry Room
- Lighting:
- Decorative Street Lights
- Property amenities:
- BasementBarDeckBackyardBathtub in primaryCabinetsFireplaceYardPorch
- Rooms:
- AtticSitting AreaKitchenDining RoomFamily RoomBreakfast Area
- Security system:
- Smoke DetectorCarbon Monoxide Detector

Considering this home?
Our expert will guide your tour, in-person or virtual
Need more information?
Text or call (888) 486-2818
Utility Information
- Heating:
- Water Heater, Central Heating, Central Heat
- Utilities:
- Electricity Available, Natural Gas Available, Underground Utilities, Cable Available, Water Available
Camp Creek Village Community Details
Community Amenities
- Dining Nearby
- Energy Efficient
- Woods View
- Playground
- Club House
- Gated Community
- Park Nearby
- Security
- Sidewalks Available
- Entertainment
- Shopping Nearby
Neighborhood Details
Atlanta, Georgia
Fulton County 30331
Schools in Fulton County School District
GreatSchools’ Summary Rating calculation is based on 4 of the school’s themed ratings, including test scores, student/academic progress, college readiness, and equity. This information should only be used as a reference. NewHomesMate is not affiliated with GreatSchools and does not endorse or guarantee this information. Please reach out to schools directly to verify all information and enrollment eligibility. Data provided by GreatSchools.org © 2024
Average Home Price in 30331
Getting Around
Air Quality
Taxes & HOA
- Tax Year:
- 2023
- Tax Rate:
- 1.41%
- HOA fee:
- $650/annual
- HOA fee requirement:
- Mandatory
- HOA fee includes:
- Maintenance Grounds
Estimated Monthly Payment
Recently Added Communities in this Area
Nearby Communities in Atlanta
New Homes in Nearby Cities
More New Homes in Atlanta, GA
Listed by Kristle Breland, kristle.breland@directresidentialrealty.com
DRB Group Georgia, LLC, MLS 7326480
DRB Group Georgia, LLC, MLS 7326480
Listings identified with the FMLS IDX logo come from FMLS and are held by brokerage firms other than the owner of this website. The listing brokerage is identified in any listing details. Information is deemed reliable but is not guaranteed. If you believe any FMLS listing contains material that infringes your copyrighted work please click here to review our DMCA policy and learn how to submit a takedown request. © 2023 First Multiple Listing Service, Inc.
Read MoreLast checked Nov 21, 6:45 pm
