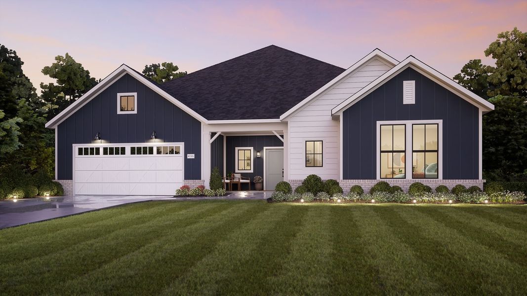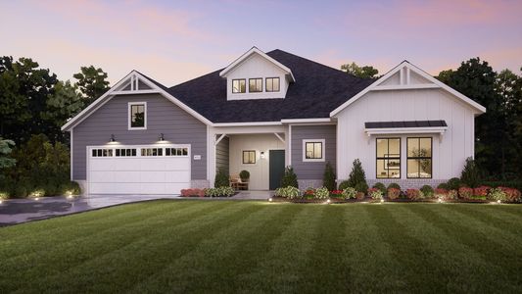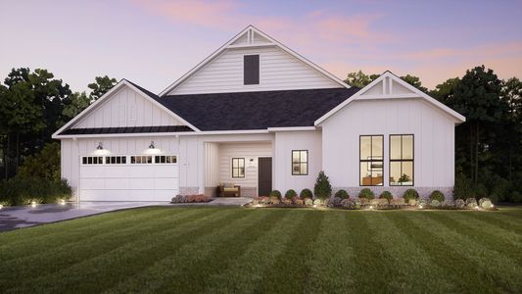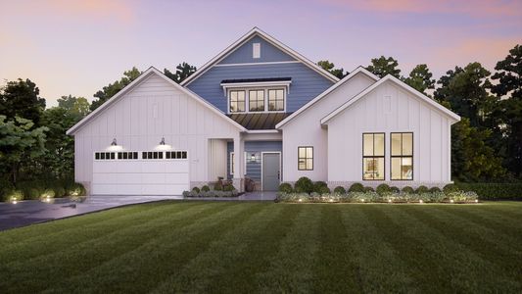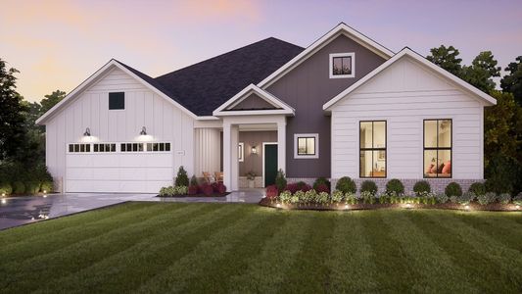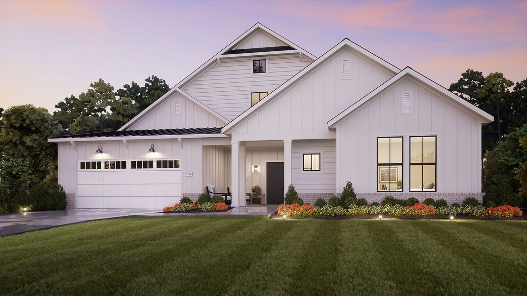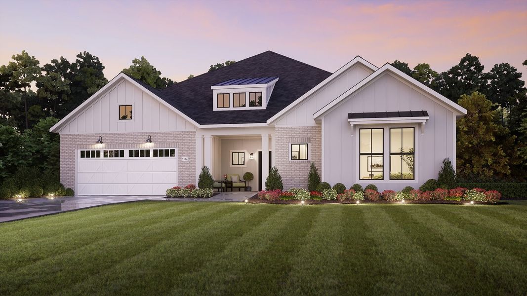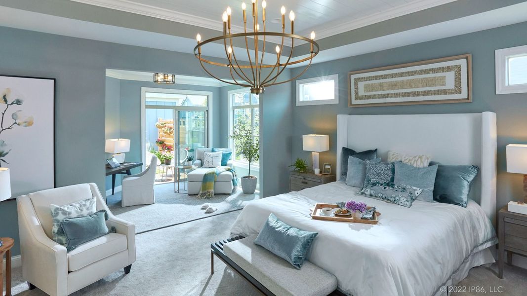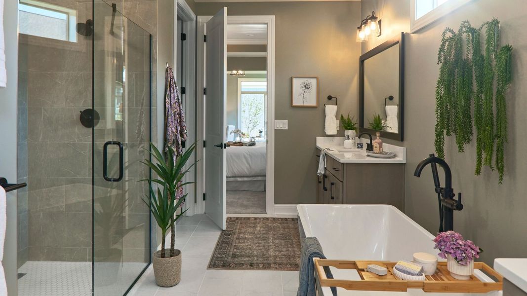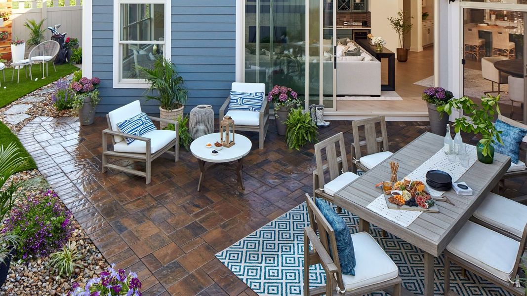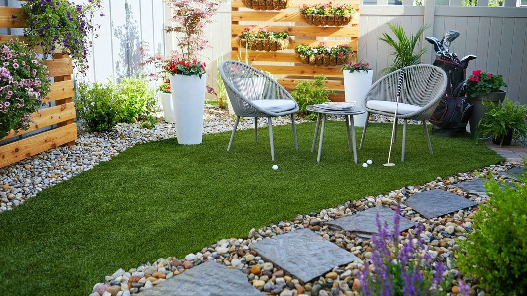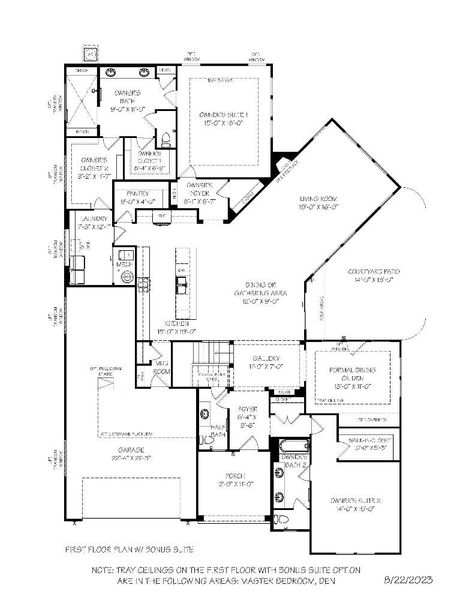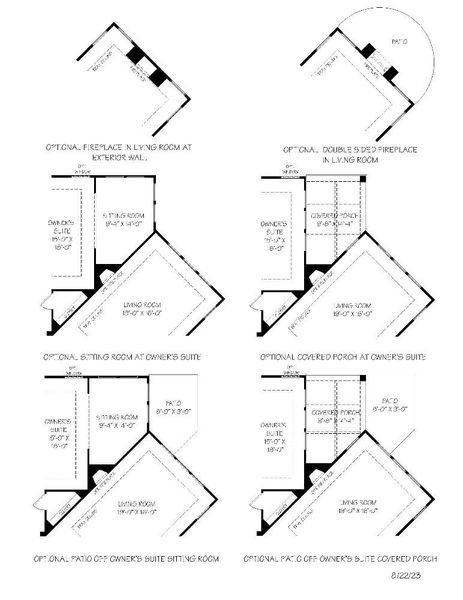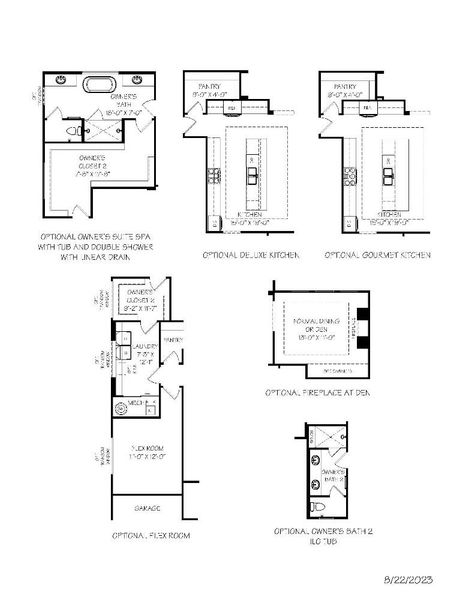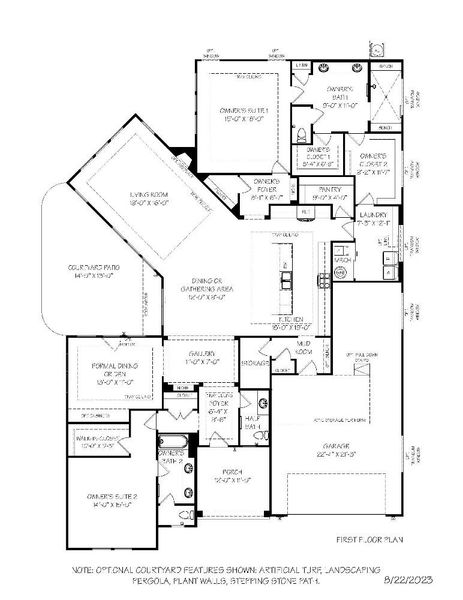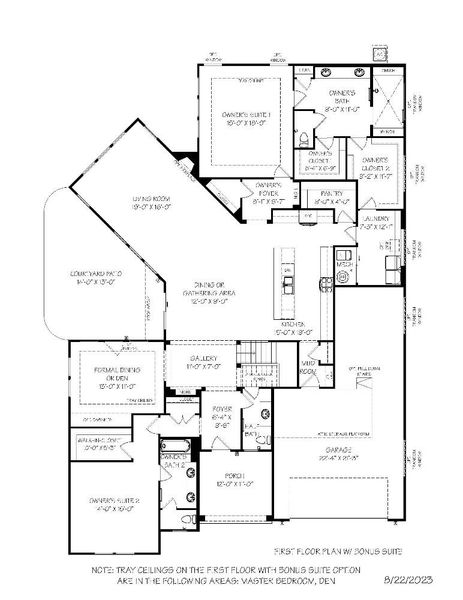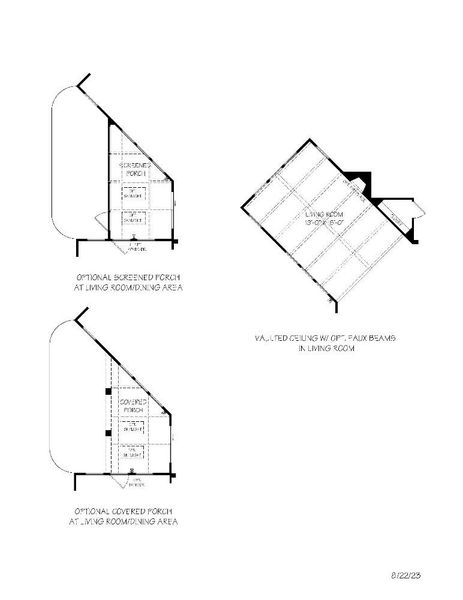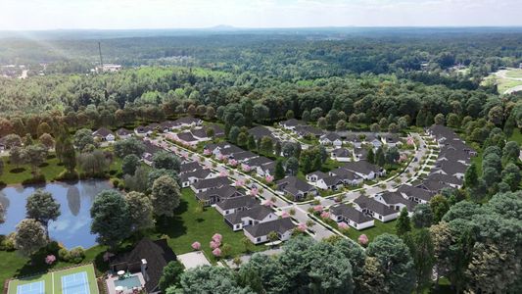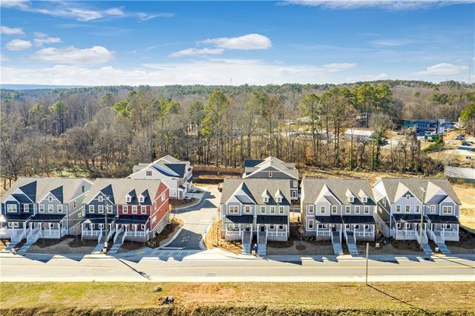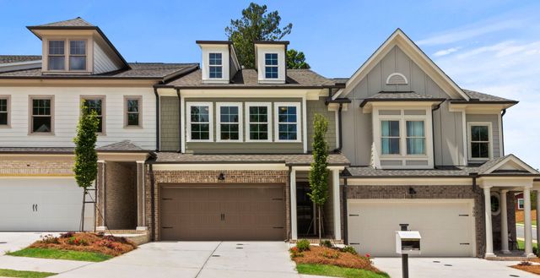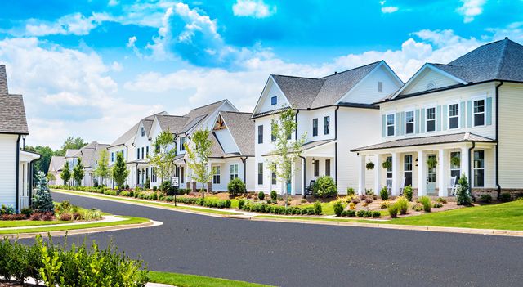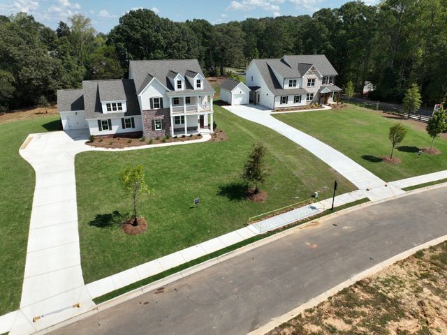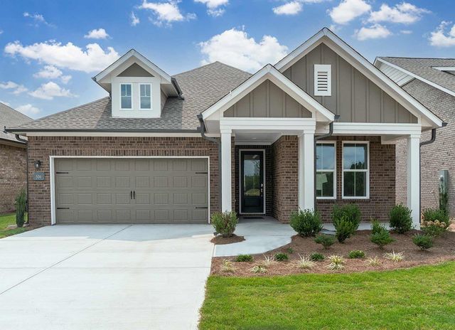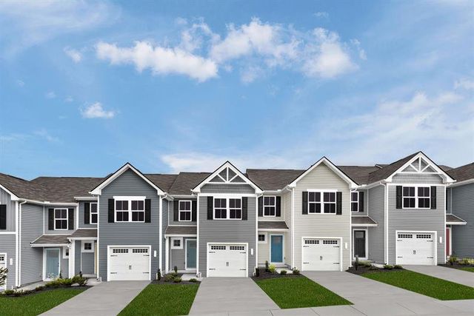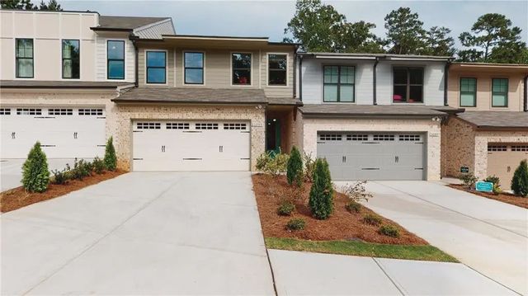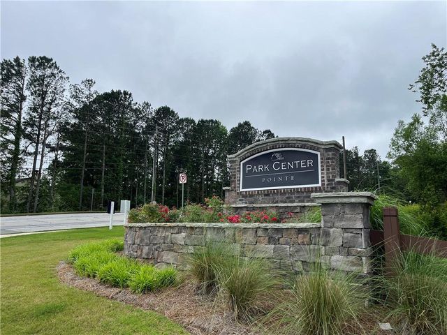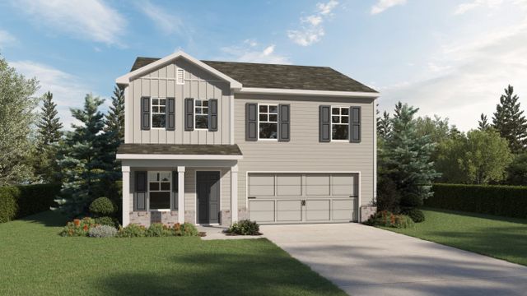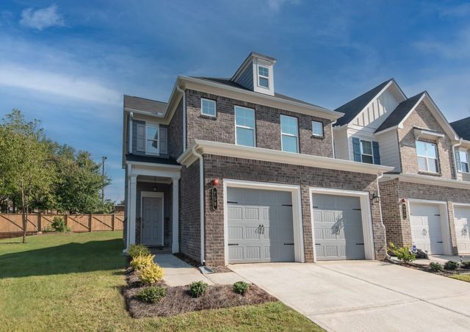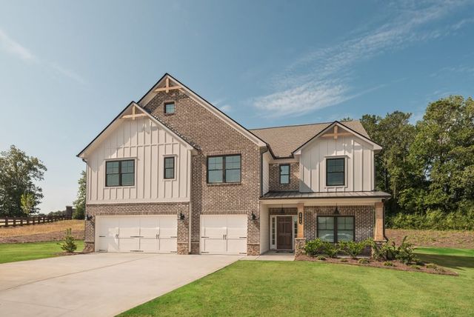Floor Plan
Closing costs covered
Flex cash
Upgrade options covered
from $684,990
Provenance, 102 Redbud Lane, Holly Springs, GA 30115
2 bd · 2.5 ba · 1 story · 2,821 sqft
Closing costs covered
Flex cash
Upgrade options covered
from $684,990
Home Highlights
Garage
Primary Bedroom Downstairs
Dining Room
Primary Bedroom On Main
Office/Study
Living Room
Community Pool
Plan Description
The Provenance is an expansive home featuring two full first floor owner’s suites and two of our signature garden courtyards — for easy, low-maintenance living that’s twice as nice. It features the most square footage of our luxury ranch floor plans and highly personalized finishes. The increased spaciousness of the home makes it ideal for hosting loved ones. Here are a few sought-after features that add convenience and help you live well each day:Impress guests with distinguished curb appeal and an entry gallery at the front of your homePark with ease — and enjoy additional storage space — in Epcon’s first-ever 3-car garageUnwind in a luxurious owner’s suite complete with dual walk-in closets and a free-standing tubPlus, flexible options are available to make this spacious home perfectly tailored to you. Enjoy outdoor living throughout the year with a two-sided fireplace. Give your family room more flair with a vaulted ceiling that creates a dramatic entertaining space. You can even take the Provenance to a new level of luxury with an optional second floor bonus suite. The bonus suite offers a third bedroom, full bath, flex room and extra storage that will be priceless for when your family comes to visit. Whatever you are looking for in a home, the flexible Provenance model has the options – and the space – to bring living well to life.
Plan Details
*Pricing and availability are subject to change.- Name:
- Provenance
- Garage spaces:
- 3
- Property status:
- Floor Plan
- Size:
- 2,821 sqft
- Stories:
- 1
- Beds:
- 2
- Baths:
- 2.5
Construction Details
- Builder Name:
- Epcon Communities
Home Features & Finishes
- Garage/Parking:
- Garage
- Property amenities:
- BasementCourtyard
- Rooms:
- Primary Bedroom On MainOffice/StudyDining RoomLiving RoomPrimary Bedroom Downstairs

Considering this home?
Our expert will guide your tour, in-person or virtual
Need more information?
Text or call (888) 486-2818
The Courtyards at Redbud Lane Community Details
Community Amenities
- Dining Nearby
- Fitness Center/Exercise Area
- Community Pool
- Community Fireplace
- Pavilion
- Pickleball Court
- Entertainment
- Shopping Nearby
Neighborhood Details
Holly Springs, Georgia
Cherokee County 30115
Schools in Cherokee County School District
GreatSchools’ Summary Rating calculation is based on 4 of the school’s themed ratings, including test scores, student/academic progress, college readiness, and equity. This information should only be used as a reference. NewHomesMate is not affiliated with GreatSchools and does not endorse or guarantee this information. Please reach out to schools directly to verify all information and enrollment eligibility. Data provided by GreatSchools.org © 2024
Average Home Price in 30115
Getting Around
Air Quality
Noise Level
78
50Active100
A Soundscore™ rating is a number between 50 (very loud) and 100 (very quiet) that tells you how loud a location is due to environmental noise.
Taxes & HOA
- Tax Year:
- 2024
- HOA fee:
- $220/monthly
- HOA fee requirement:
- Mandatory
