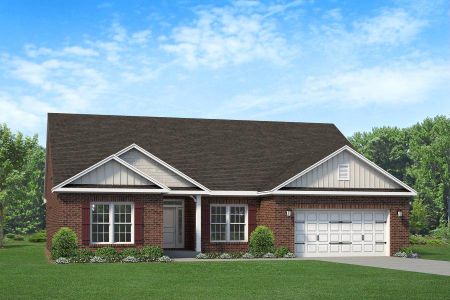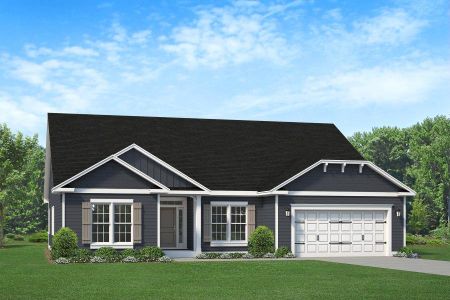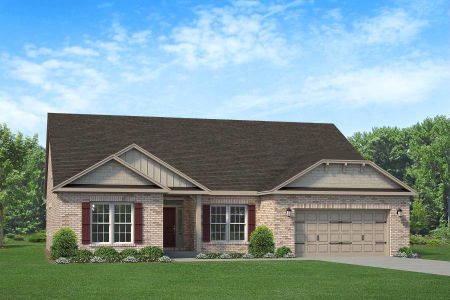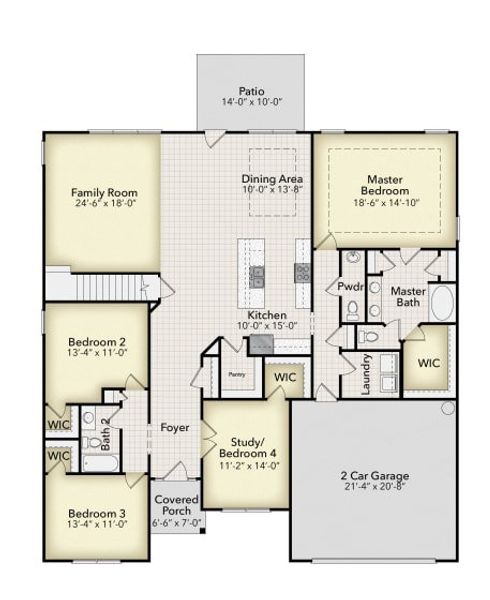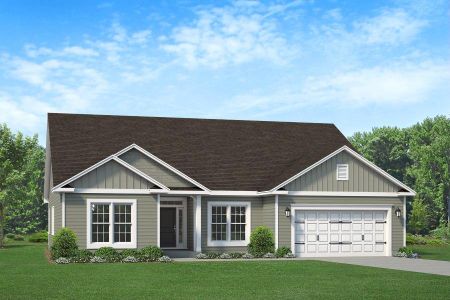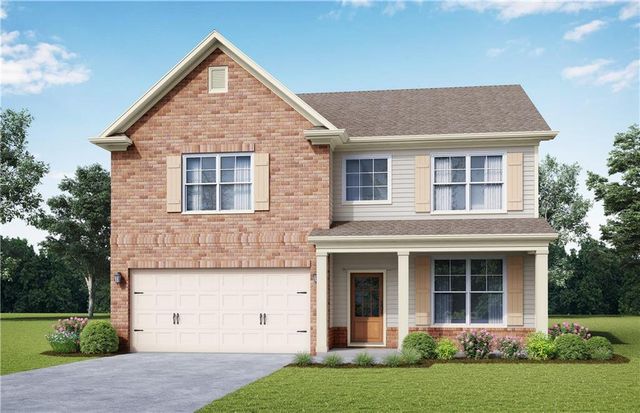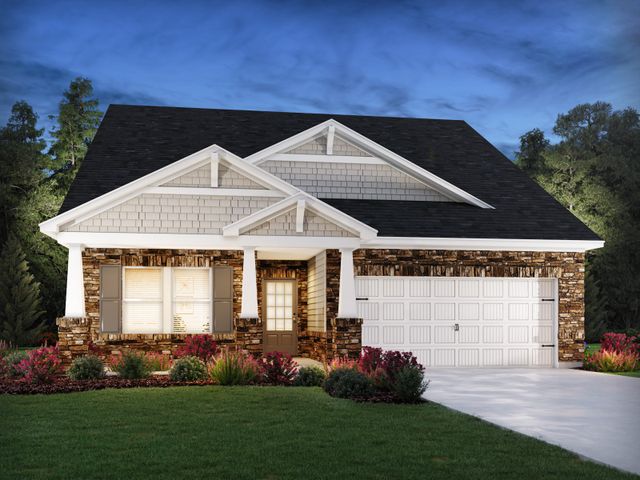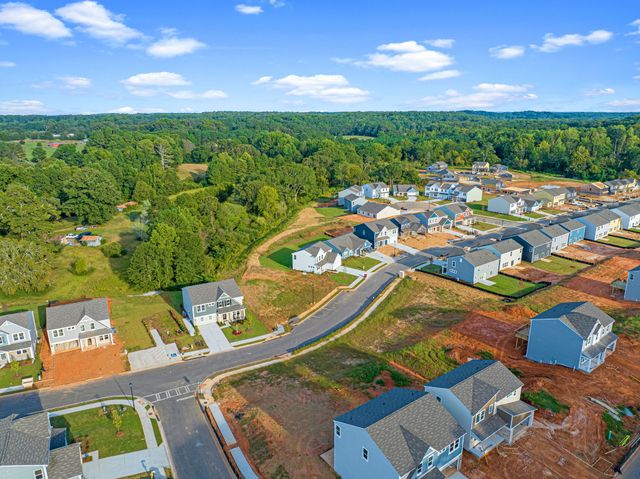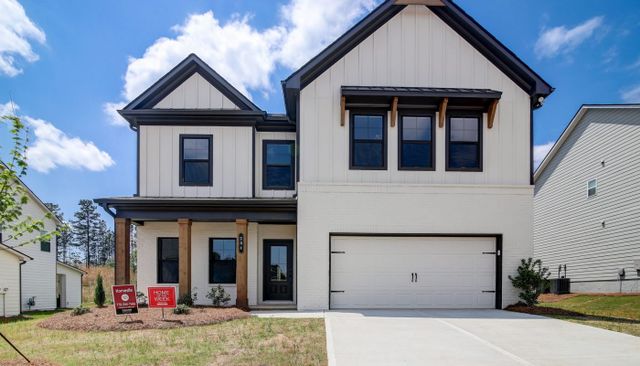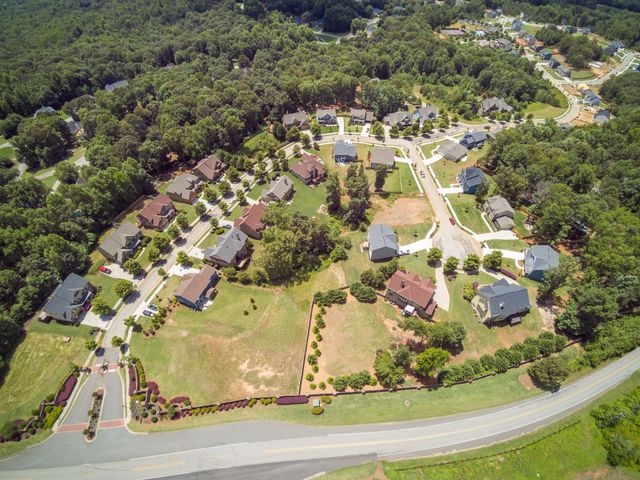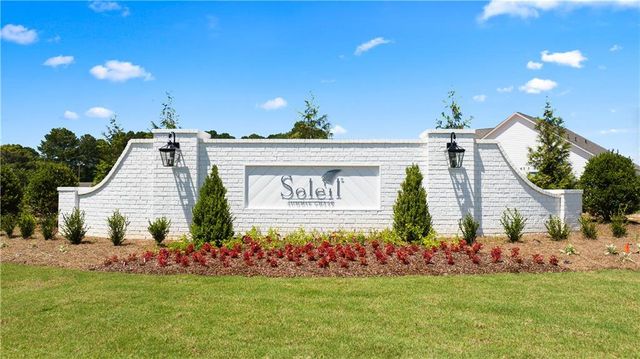Floor Plan
Incentives available
3327, 71 Walnut Creek Parkway, Pendergrass, GA 30567
5 bd · 3.5 ba · 2 stories · 3,327 sqft
Incentives available
Home Highlights
Garage
Attached Garage
Walk-In Closet
Primary Bedroom Downstairs
Utility/Laundry Room
Dining Room
Family Room
Porch
Patio
Plan Description
Adams Homes introduces the stunning two-story home plan of 3327. The home will immediately welcome you into the grand foyer that leads you back to the main living area. The spacious family room overlooks the formal dining room and the centrally located kitchen. For those who enjoy cooking, you are sure to appreciate the large center island and walk-in pantry. The high-end appliances and easy access to the dining room make this the perfect space to entertain friends. The master suite is tucked away on the main level providing privacy and convenience. With a large bedroom and well-appointed ensuite bathroom, any homeowner would look forward to this retreat at the end of the day. The additional bedrooms are located throughout the home to suit the needs of your family. These versatile rooms can be used as a regular living space or be easily converted to a home office or playroom. The concrete patio in the back extends your home outdoors and allows you to comfortably enjoy the weather and natural beauty. The 3327 also includes a thoughtfully placed laundry room for easy access as well as a two-car garage that offers ample storage space for vehicles or other belongings. With a stylish design and upscale features, Adams Homes is proud to present this sanctuary where homeowners can create a lifetime of memories.
Plan Details
*Pricing and availability are subject to change.- Name:
- 3327
- Garage spaces:
- 2
- Property status:
- Floor Plan
- Size:
- 3,327 sqft
- Stories:
- 2
- Beds:
- 5
- Baths:
- 3.5
Construction Details
- Builder Name:
- Adams Homes
Home Features & Finishes
- Garage/Parking:
- GarageAttached Garage
- Interior Features:
- Walk-In Closet
- Laundry facilities:
- Utility/Laundry Room
- Property amenities:
- PatioPorch
- Rooms:
- Dining RoomFamily RoomPrimary Bedroom Downstairs

Considering this home?
Our expert will guide your tour, in-person or virtual
Need more information?
Text or call (888) 486-2818
The Fields of Walnut Creek Community Details
Community Amenities
- Dining Nearby
- Park Nearby
- Walking, Jogging, Hike Or Bike Trails
- Recreational Facilities
- Entertainment
- Shopping Nearby
Neighborhood Details
Pendergrass, Georgia
Jackson County 30567
Schools in Jackson County School District
GreatSchools’ Summary Rating calculation is based on 4 of the school’s themed ratings, including test scores, student/academic progress, college readiness, and equity. This information should only be used as a reference. NewHomesMate is not affiliated with GreatSchools and does not endorse or guarantee this information. Please reach out to schools directly to verify all information and enrollment eligibility. Data provided by GreatSchools.org © 2024
Average Home Price in 30567
Getting Around
Air Quality
Taxes & HOA
- Tax Year:
- 2024
- HOA fee:
- $400/annual
- HOA fee requirement:
- Mandatory

