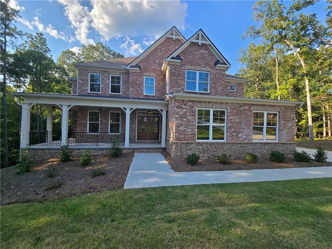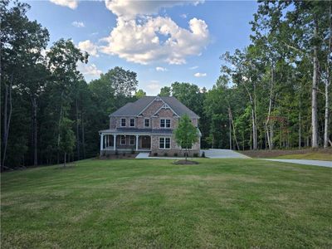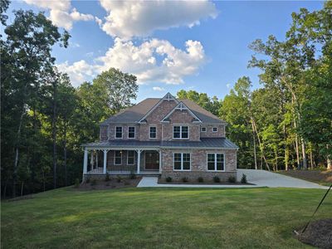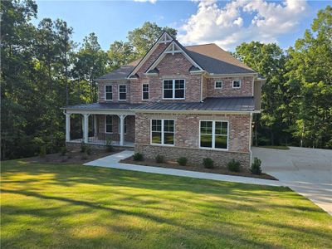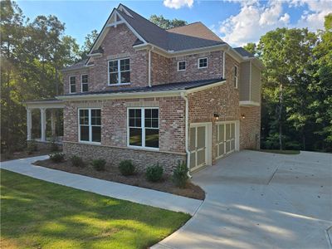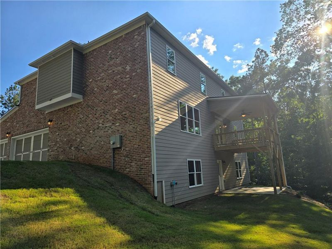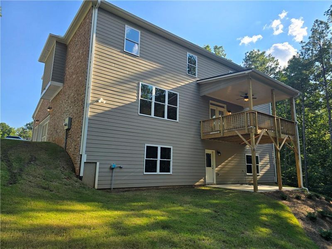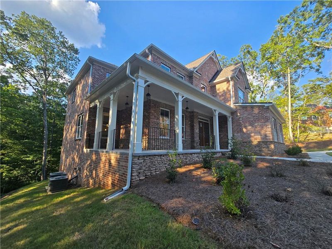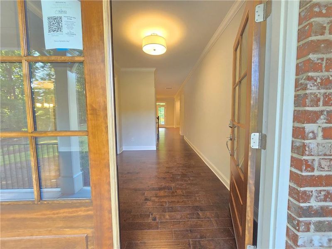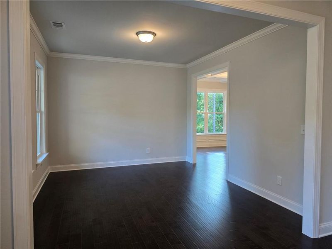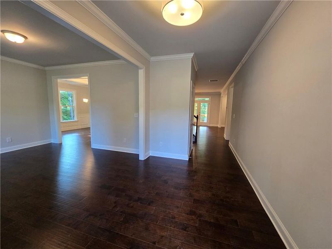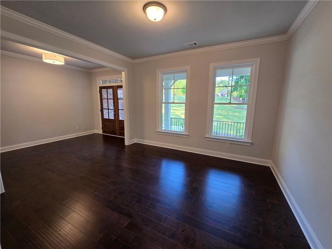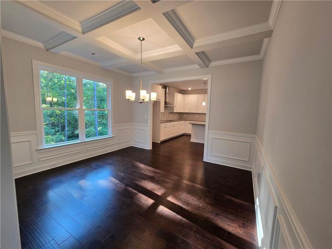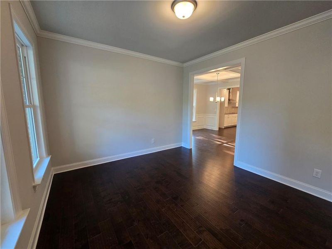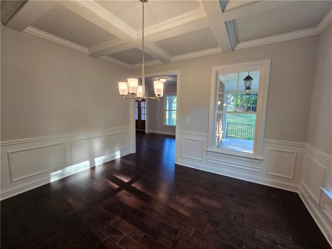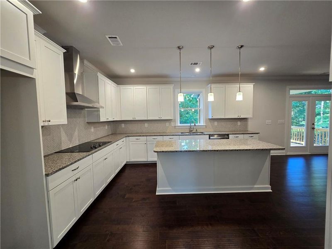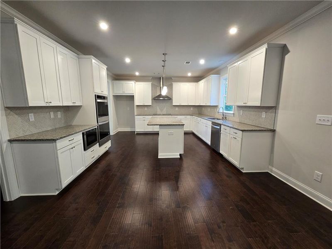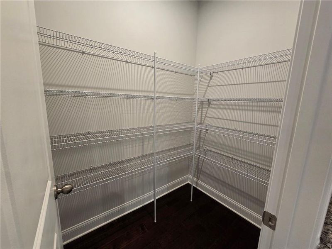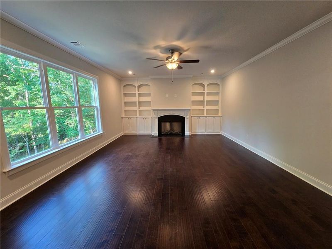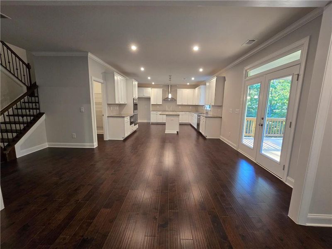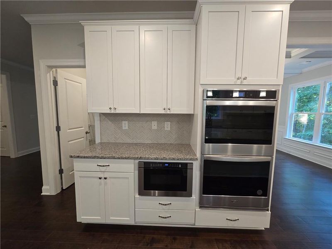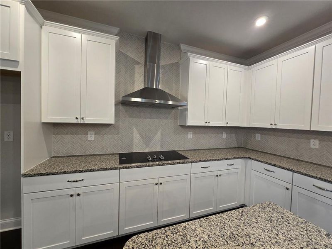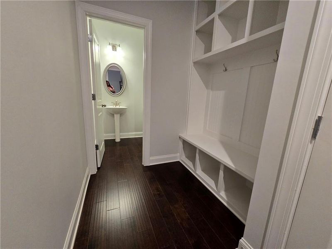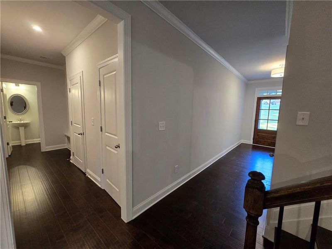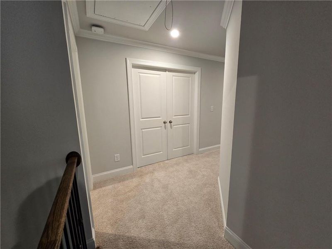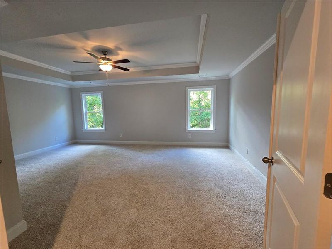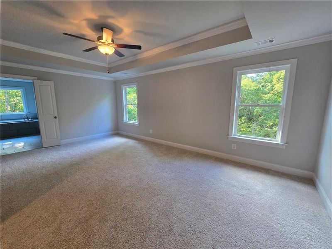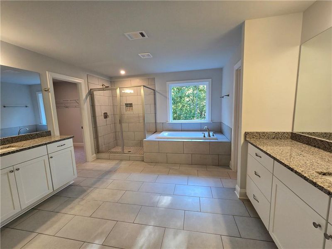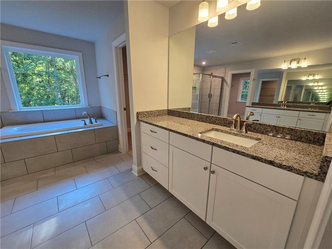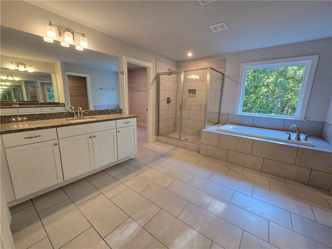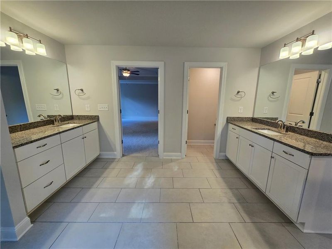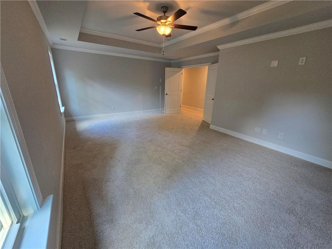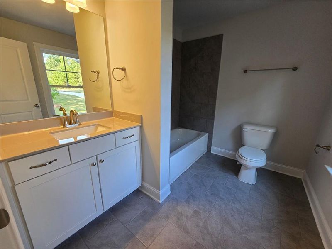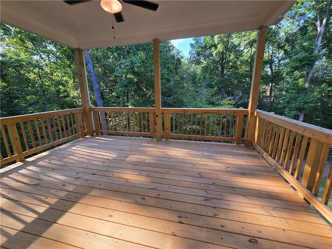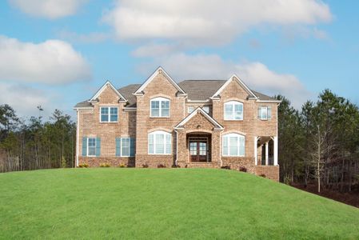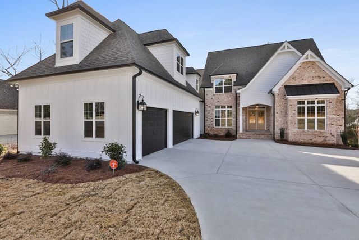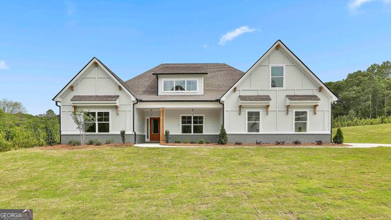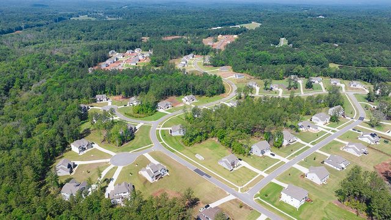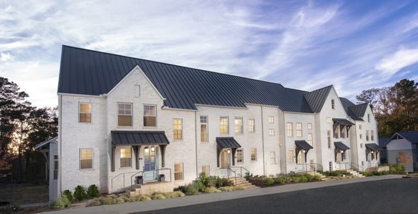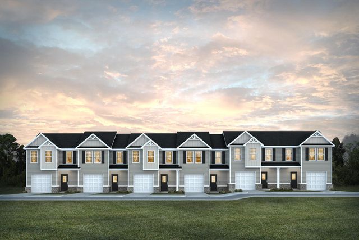Move-in Ready
Flex cash
$719,900
7580 Sunridge Lane, Douglasville, GA 30135
Cleveland Plan
5 bd · 4.5 ba · 2 stories · 3,667 sqft
Flex cash
$719,900
Home Highlights
Garage
Attached Garage
Walk-In Closet
Utility/Laundry Room
Dining Room
Family Room
Porch
Patio
Carpet Flooring
Central Air
Dishwasher
Microwave Oven
Tile Flooring
Composition Roofing
Disposal
Home Description
PRICE IMPROVEMENT & BUYER INCENTIVE - Receive up to $20K to use towards Closing Costs, Design Options and/or Rate Buydown. FHA permanent rate buydown to as low as 5.625% (6.632% APR) on qualifying inventory. Reach out to a member of our team for details. Lot 21, Move-In Ready. The Cleveland CC floor plan by Kerley Family Homes. Foyer leads to the Dining Room. Dining Room has a beautiful, coffered ceiling. Has a living room that can be used as a study. Spacious family room, with fireplace and bookshelves on both side of fireplace. Open Kitchen with view of the Family Room. Large Kitchen Island would be great for entertaining. Large walk-in pantry. Large Mud room off garage has built in shelves and bench. The neighborhood is surrounded by serene nature and fun outdoor activities. Local parks include playgrounds and fields for youth sports. Historic Banning Mills offers adventure activities like hiking trails and ziplines for creating unforgettable summer memories. The nearby St. Andrews Golf Course features challenges for golfers of every skill level. Foxhall Resort is another gorgeous outdoor getaway that's just minutes from your door here, and with refined restaurants as well as a variety of exhilarating outdoor activities it is the perfect place to bring guests on special occasions. Sunday-Monday: 1pm-6pm & Tuesday-Saturday: 11am-6pm.
Home Details
*Pricing and availability are subject to change.- Garage spaces:
- 3
- Property status:
- Move-in Ready
- Lot size (acres):
- 1.00
- Size:
- 3,667 sqft
- Stories:
- 2
- Beds:
- 5
- Baths:
- 4.5
- Fence:
- No Fence
Construction Details
- Builder Name:
- Kerley Family Homes
- Year Built:
- 2024
- Roof:
- Composition Roofing
Home Features & Finishes
- Construction Materials:
- BrickStone
- Cooling:
- Ceiling Fan(s)Central Air
- Flooring:
- Ceramic FlooringWood FlooringCarpet FlooringTile FlooringHardwood Flooring
- Foundation Details:
- Concrete Perimeter
- Garage/Parking:
- GarageAttached Garage
- Home amenities:
- InternetGreen Construction
- Interior Features:
- Ceiling-HighWalk-In ClosetBuilt-in BookshelvesTray CeilingWalk-In PantrySeparate ShowerDouble Vanity
- Kitchen:
- DishwasherMicrowave OvenDisposal
- Laundry facilities:
- Laundry Facilities On Upper LevelUtility/Laundry Room
- Lighting:
- Decorative Street Lights
- Property amenities:
- BasementBarGas Log FireplaceSoaking TubCabinetsPatioFireplaceYardPorch
- Rooms:
- AtticDining RoomFamily RoomBreakfast Area
- Security system:
- Smoke DetectorCarbon Monoxide Detector

Considering this home?
Our expert will guide your tour, in-person or virtual
Need more information?
Text or call (888) 486-2818
Utility Information
- Heating:
- Central Heating, Forced Air Heating, Central Heat
- Utilities:
- Electricity Available, Underground Utilities, Cable Available, Water Available, High Speed Internet Access
Estates at Hurricane Pointe Community Details
Community Amenities
- Dining Nearby
- Energy Efficient
- Woods View
- Sidewalks Available
- 1+ Acre Lots
- Entertainment
- Shopping Nearby
Neighborhood Details
Douglasville, Georgia
Douglas County 30135
Schools in Douglas County School District
GreatSchools’ Summary Rating calculation is based on 4 of the school’s themed ratings, including test scores, student/academic progress, college readiness, and equity. This information should only be used as a reference. NewHomesMate is not affiliated with GreatSchools and does not endorse or guarantee this information. Please reach out to schools directly to verify all information and enrollment eligibility. Data provided by GreatSchools.org © 2024
Average Home Price in 30135
Getting Around
Air Quality
Taxes & HOA
- Tax Year:
- 2022
- HOA fee:
- $300/annual
- HOA fee includes:
- Maintenance Grounds
Estimated Monthly Payment
Recently Added Communities in this Area
Nearby Communities in Douglasville
New Homes in Nearby Cities
More New Homes in Douglasville, GA
Listed by Ronda Mcleod, rlevy@kfhrealty.com
KFH Realty, LLC., MLS 7337737
KFH Realty, LLC., MLS 7337737
Listings identified with the FMLS IDX logo come from FMLS and are held by brokerage firms other than the owner of this website. The listing brokerage is identified in any listing details. Information is deemed reliable but is not guaranteed. If you believe any FMLS listing contains material that infringes your copyrighted work please click here to review our DMCA policy and learn how to submit a takedown request. © 2023 First Multiple Listing Service, Inc.
Read MoreLast checked Nov 21, 12:45 pm
