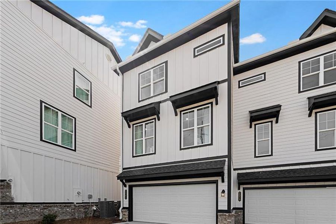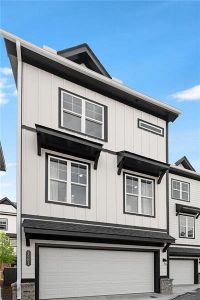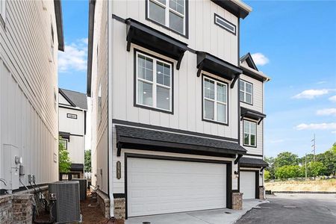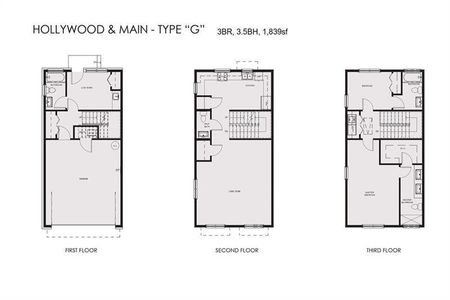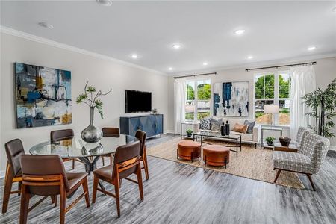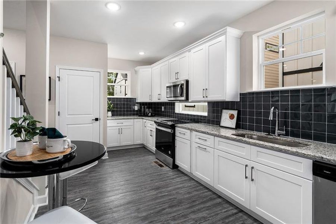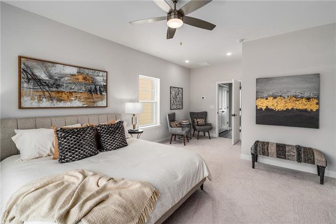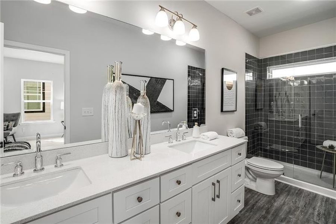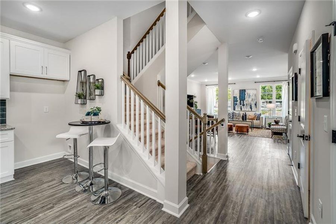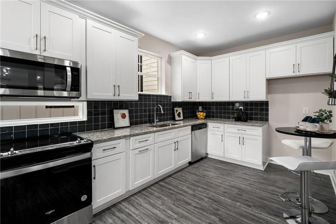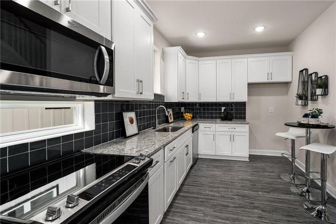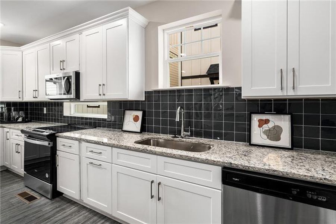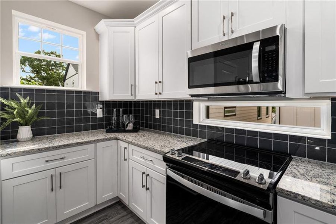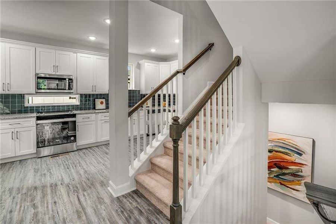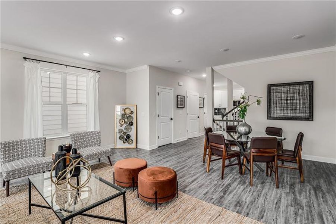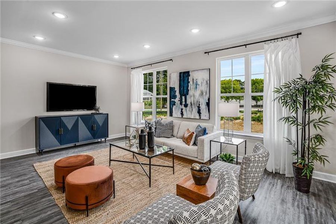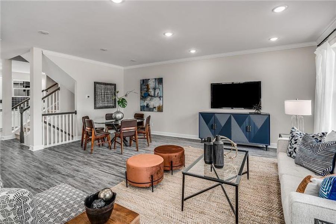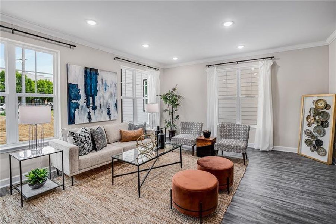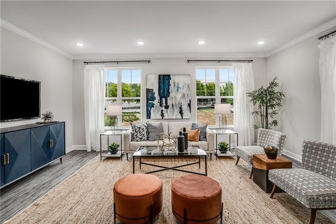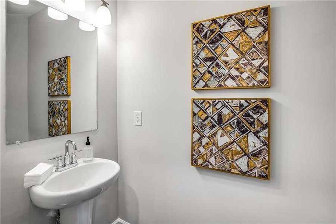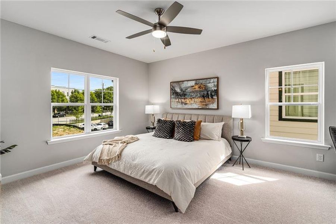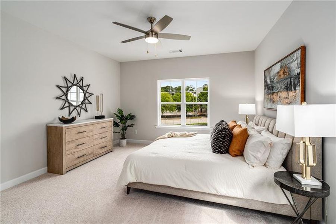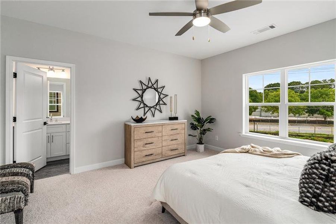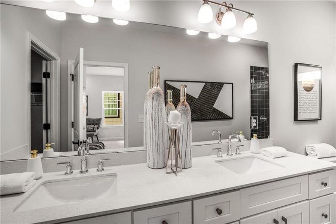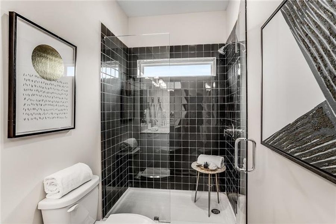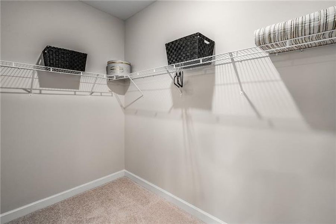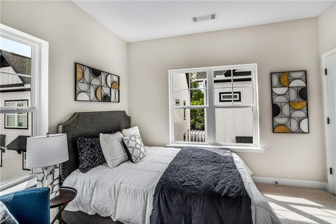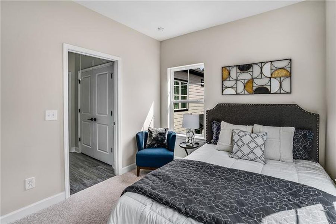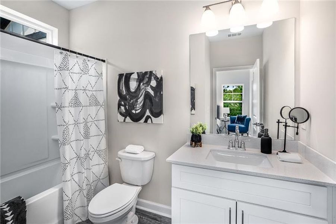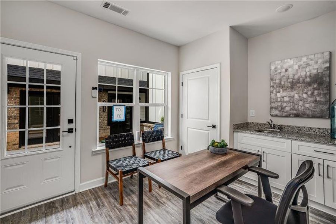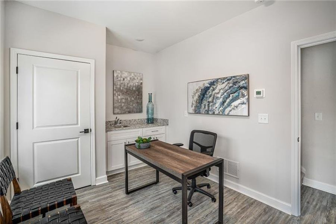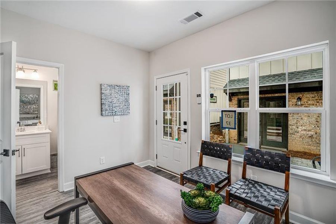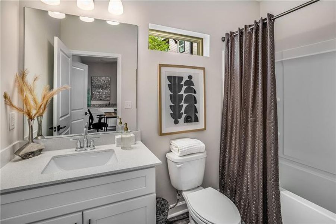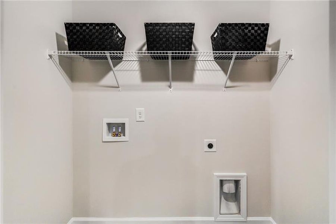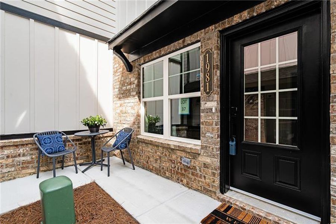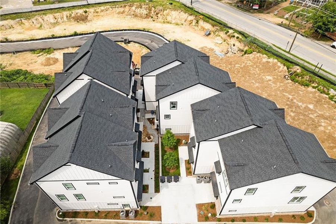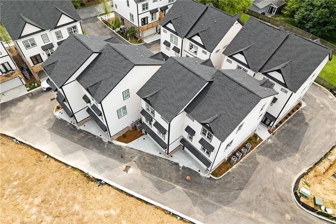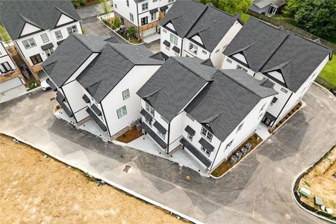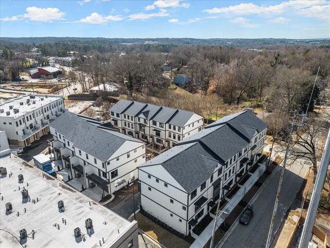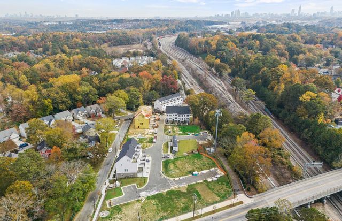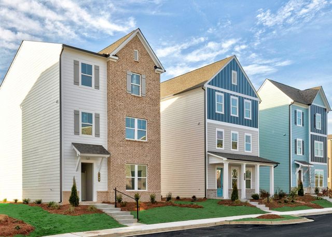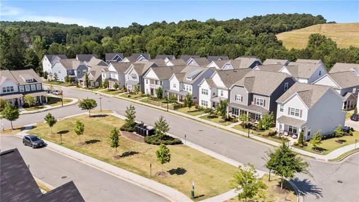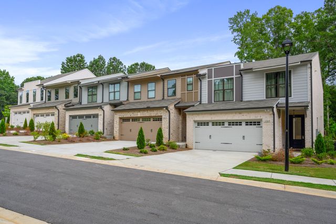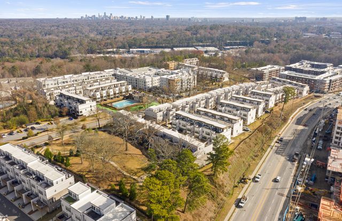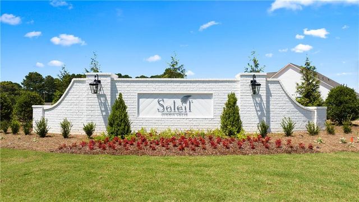Floor Plan
from $459,000
G, 1991 Hollywood Road Northwest, Atlanta, GA 30318
2 bd · 3.5 ba · 3 stories · 1,839 sqft
from $459,000
Home Highlights
Garage
Attached Garage
Walk-In Closet
Carpet Flooring
Central Air
Dishwasher
Microwave Oven
Composition Roofing
Disposal
Vinyl Flooring
Electricity Available
Energy Efficient
Water Heater
Ceiling-High
High Speed Internet Access
Plan Description
Hollywood & Main II is the latest townhome community in the heart of Riverside only a short distance from Spink-Collins Park and West Side Park. Spink-Collins Park is known for its green spaces, walking trails, and recreational facilities, providing residents with opportunities for outdoor activities and leisure. West Side Park is another nearby park known for its expansive grounds, sports fields, and community events, offering additional recreational options for residents. Also nearby is Chattahoochee Food Works and West Side Provisions offering many amazing restaurants and social hot spots in the neighborhood! The three-story layout of these luxury townhomes at Hollywood & Main II adds to its spaciousness and provides ample living space for its residents. One standout feature is the chef's kitchen, which provides a high-end and well-equipped cooking space. The chef's kitchen includes Whirlpool energy-saving stainless steel appliances, Quartz countertops, a view to the family room, and walk-in pantry. The thoughtfully designed kitchen creates a functional and aesthetically pleasing environment for culinary enthusiasts and those who enjoy cooking and entertaining. The third level offers a roommate floor plan, with laundry conveniently located between the bedrooms. The oversized primary suite has a walk-in closet and double vanity bathroom. The lower level features a live/work bonus room or office, a chance for the owner to be creative with this space! This level also has a full bathroom and wet bar which elevates it to another level! Lot 36 is an end unit and a must see!
Plan Details
*Pricing and availability are subject to change.- Name:
- G
- Garage spaces:
- 2
- Property status:
- Floor Plan
- Size:
- 1,839 sqft
- Stories:
- 3+
- Beds:
- 2
- Baths:
- 3.5
Construction Details
- Builder Name:
- Deluxeton Homes
- Roof:
- Composition Roofing
Home Features & Finishes
- Cooling:
- Central Air
- Flooring:
- Vinyl FlooringCarpet Flooring
- Garage/Parking:
- GarageFront Entry Garage/ParkingAttached Garage
- Home amenities:
- Green Construction
- Interior Features:
- Ceiling-HighWalk-In ClosetDouble Vanity
- Kitchen:
- DishwasherMicrowave OvenDisposalKitchen RangeElectric Oven
- Laundry facilities:
- Laundry Facilities In Hall
- Property amenities:
- Pool
- Security system:
- Smoke Detector

Considering this home?
Our expert will guide your tour, in-person or virtual
Need more information?
Text or call (888) 486-2818
Utility Information
- Heating:
- Water Heater
- Utilities:
- Electricity Available, High Speed Internet Access
Hollywood & Main II Community Details
Community Amenities
- Dining Nearby
- Energy Efficient
- Lake Access
- Park Nearby
- Sidewalks Available
- Walking, Jogging, Hike Or Bike Trails
- River
- Shopping Nearby
Neighborhood Details
Atlanta, Georgia
Fulton County 30318
Schools in Atlanta City School District
- Grades 06-12Publiccorretta scott king young womens' leadership academy0.6 mi1190 northwest drive northwest
GreatSchools’ Summary Rating calculation is based on 4 of the school’s themed ratings, including test scores, student/academic progress, college readiness, and equity. This information should only be used as a reference. NewHomesMate is not affiliated with GreatSchools and does not endorse or guarantee this information. Please reach out to schools directly to verify all information and enrollment eligibility. Data provided by GreatSchools.org © 2024
Average Home Price in 30318
Getting Around
4 nearby routes:
4 bus, 0 rail, 0 other
Air Quality
Noise Level
76
50Active100
A Soundscore™ rating is a number between 50 (very loud) and 100 (very quiet) that tells you how loud a location is due to environmental noise.
Taxes & HOA
- Tax Year:
- 2022
- HOA fee:
- $115/monthly
- HOA fee requirement:
- Mandatory
- HOA fee includes:
- Maintenance Grounds, Maintenance Structure
