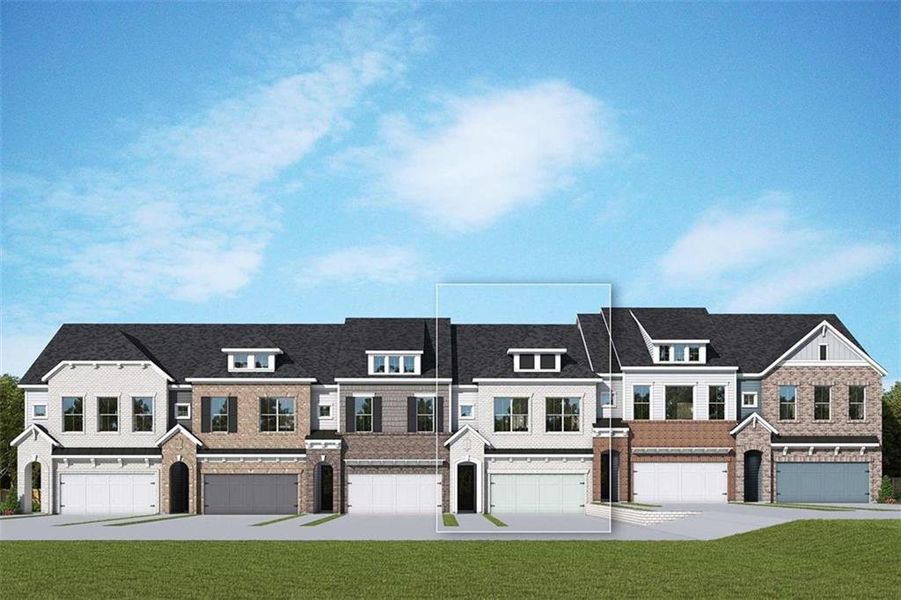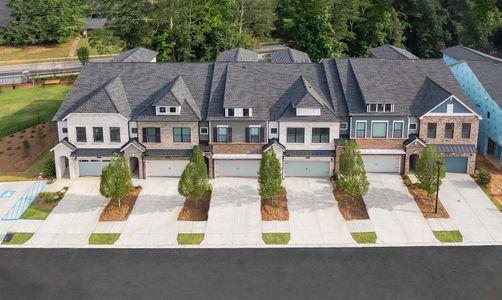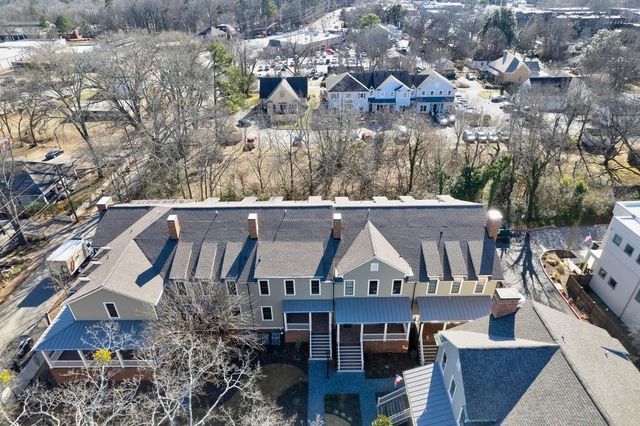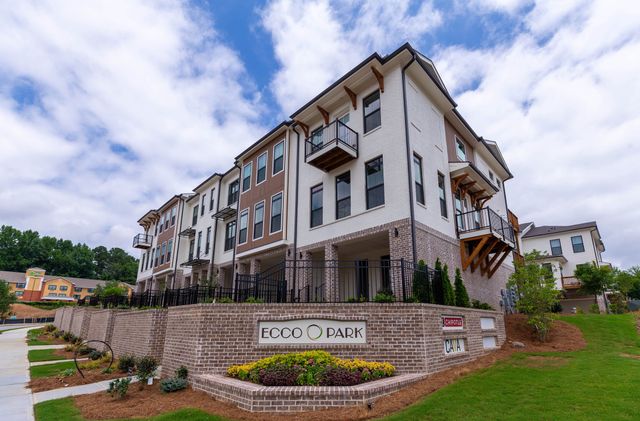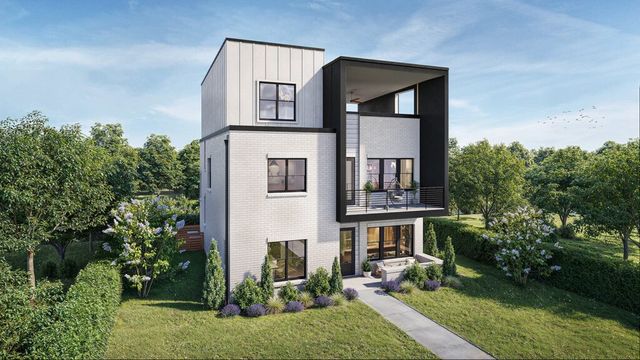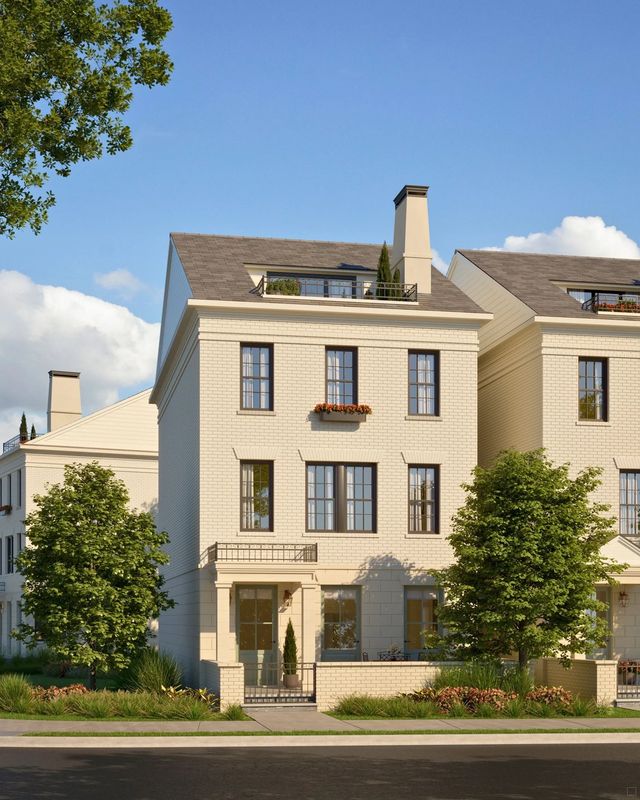Pending/Under Contract
Final Opportunity
$691,030
370 Walker Avenue, Unit 18, Alpharetta, GA 30076
Bixby Plan
3 bd · 2.5 ba · 2 stories · 2,134 sqft
$691,030
Home Highlights
Garage
Attached Garage
Walk-In Closet
Utility/Laundry Room
Dining Room
Family Room
Carpet Flooring
Central Air
Dishwasher
Microwave Oven
Tile Flooring
Composition Roofing
Disposal
Office/Study
Living Room
Home Description
Take advantage while you can? For a limited time, this 2 level Bixby home is available for a lucky customer to fully personalize with their own design choices at our award winning design studio. Located on the highly desired east side of the community, this home boasts an abundance of features sure to please a wide variety of needs. The ground level covered entry leads into a gorgeous open concept main living space with dining, living and stunning kitchen with oversized island and stacked kitchen cabinets all the way up to the peak of the 10' ceilings. Looking for a townhome that offers the feel of a single family home? This new home has you covered with fully fenced private rear yard complete with covered patio. The upper level provides an incredible light filled primary suite with two huge walk in closets, soaker tub, shower, double vanity, and more. Two additional bedrooms with their own full bathroom round off this must see home. Contact us today to view! Buyers will receive a $20,000 when financing their purchase with one of our David Weekley Homes Preferred Lenders. Tours by appointment, please call to visit out community today!
Home Details
*Pricing and availability are subject to change.- Garage spaces:
- 2
- Property status:
- Pending/Under Contract
- Size:
- 2,134 sqft
- Stories:
- 2
- Beds:
- 3
- Baths:
- 2.5
- Fence:
- Wrought Iron Fence, Fenced Yard
Construction Details
- Builder Name:
- David Weekley Homes
- Year Built:
- 2023
- Roof:
- Composition Roofing, Shingle Roofing
Home Features & Finishes
- Construction Materials:
- CementBrick
- Cooling:
- Ceiling Fan(s)Central Air
- Flooring:
- Ceramic FlooringWood FlooringConcrete FlooringCarpet FlooringTile FlooringHardwood Flooring
- Foundation Details:
- Slab
- Garage/Parking:
- GarageCovered Garage/ParkingFront Entry Garage/ParkingRear Entry Garage/ParkingAttached Garage
- Home amenities:
- Home Accessibility FeaturesGreen Construction
- Interior Features:
- Ceiling-HighWalk-In ClosetFoyerPantryLoftSeparate ShowerDouble Vanity
- Kitchen:
- DishwasherMicrowave OvenDisposalGas CooktopSelf Cleaning OvenKitchen IslandKitchen Range
- Laundry facilities:
- Laundry Facilities In HallLaundry Facilities On Upper LevelUtility/Laundry Room
- Lighting:
- Decorative Street Lights
- Property amenities:
- BarBalconyDeckBackyardSoaking TubCabinetsYard
- Rooms:
- Sitting AreaKitchenOffice/StudyDining RoomFamily RoomLiving RoomOpen Concept Floorplan
- Security system:
- Fire Alarm SystemFire Sprinkler SystemSmoke DetectorCarbon Monoxide Detector

Considering this home?
Our expert will guide your tour, in-person or virtual
Need more information?
Text or call (888) 486-2818
Utility Information
- Heating:
- Zoned Heating, Water Heater, Central Heating, Gas Heating, Forced Air Heating, Central Heat
- Utilities:
- Electricity Available, Natural Gas Available, Underground Utilities, Phone Available, HVAC, Cable Available, Sewer Available, Water Available
Ashbury Community Details
Community Amenities
- Energy Efficient
- Dog Park
- Gated Community
- Community Pool
- Security
- Cabana
- Sidewalks Available
- Grocery Shopping Nearby
- Greenbelt View
- Low-Maintenance Lifestyle
- Recreational Facilities
- Seating Area
- Bird Watching
- Shopping Nearby
- Grounds Care
Neighborhood Details
Alpharetta, Georgia
Fulton County 30076
Schools in Fulton County School District
GreatSchools’ Summary Rating calculation is based on 4 of the school’s themed ratings, including test scores, student/academic progress, college readiness, and equity. This information should only be used as a reference. NewHomesMate is not affiliated with GreatSchools and does not endorse or guarantee this information. Please reach out to schools directly to verify all information and enrollment eligibility. Data provided by GreatSchools.org © 2024
Average Home Price in 30076
Getting Around
2 nearby routes:
2 bus, 0 rail, 0 other
Air Quality
Noise Level
75
50Active100
A Soundscore™ rating is a number between 50 (very loud) and 100 (very quiet) that tells you how loud a location is due to environmental noise.
Taxes & HOA
- Tax Year:
- 2024
- Tax Rate:
- 1.56%
- HOA fee:
- $225/monthly
- HOA fee requirement:
- Mandatory
- HOA fee includes:
- Insurance, Maintenance Structure, Maintenance Grounds
Estimated Monthly Payment
Recently Added Communities in this Area
Nearby Communities in Alpharetta
New Homes in Nearby Cities
More New Homes in Alpharetta, GA
Listed by Beverly L Davison, Brokeratlanta@dwhomes.com
Weekley Homes Realty, MLS 7340075
Weekley Homes Realty, MLS 7340075
Listings identified with the FMLS IDX logo come from FMLS and are held by brokerage firms other than the owner of this website. The listing brokerage is identified in any listing details. Information is deemed reliable but is not guaranteed. If you believe any FMLS listing contains material that infringes your copyrighted work please click here to review our DMCA policy and learn how to submit a takedown request. © 2023 First Multiple Listing Service, Inc.
Read MoreLast checked Nov 21, 12:45 pm
