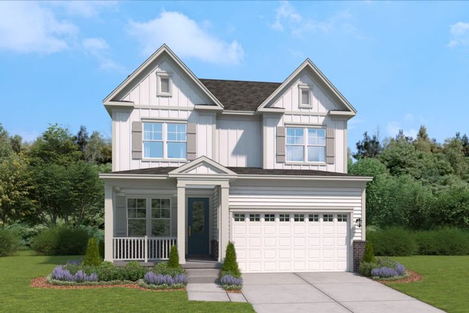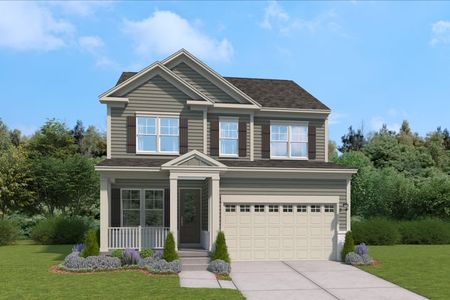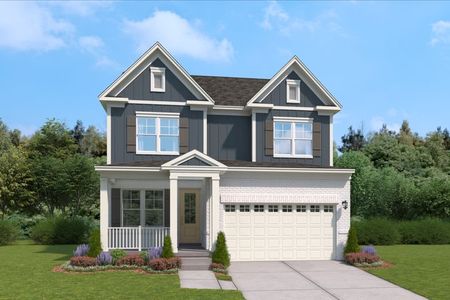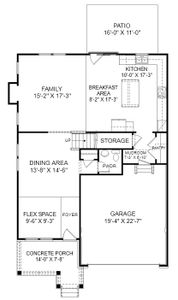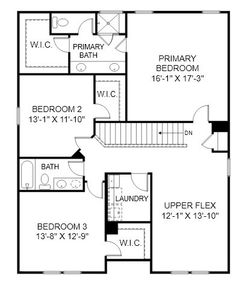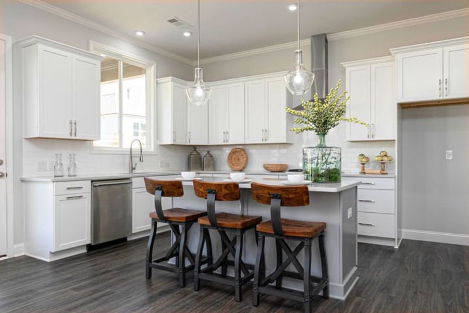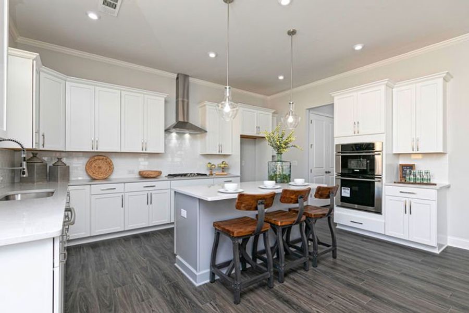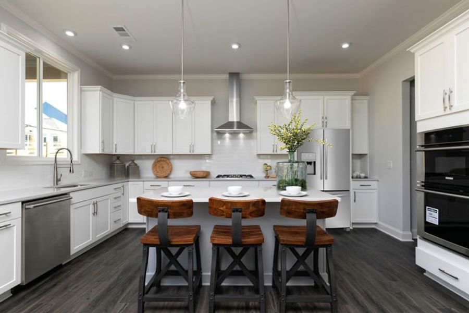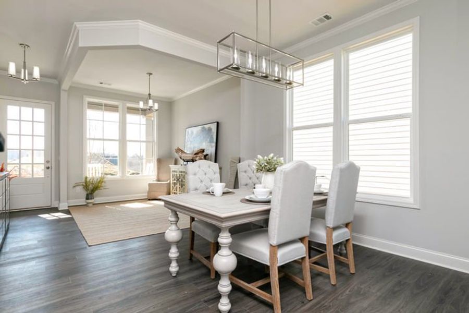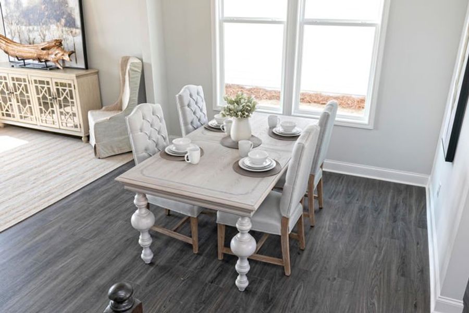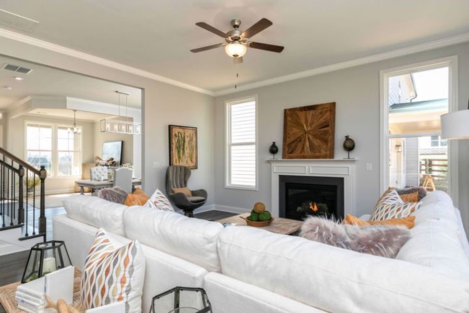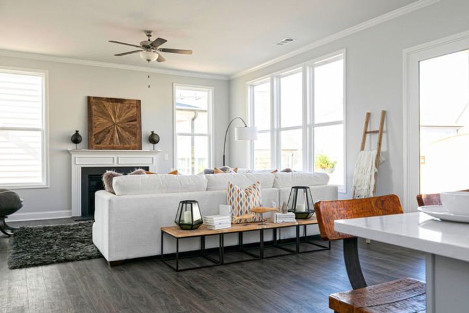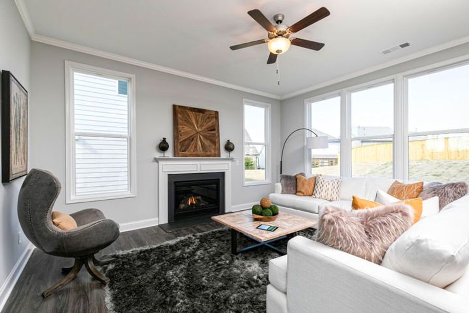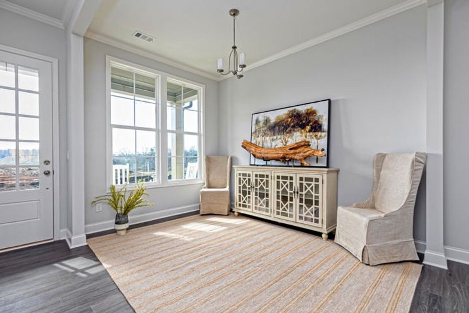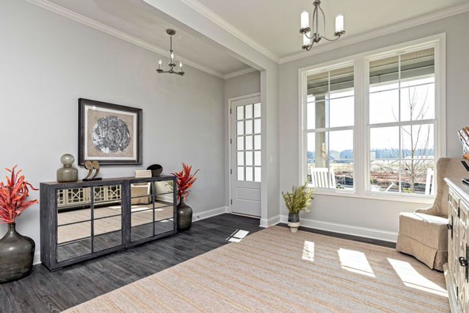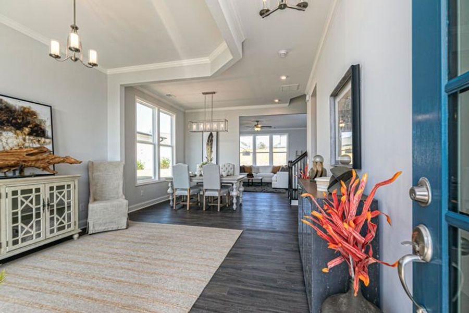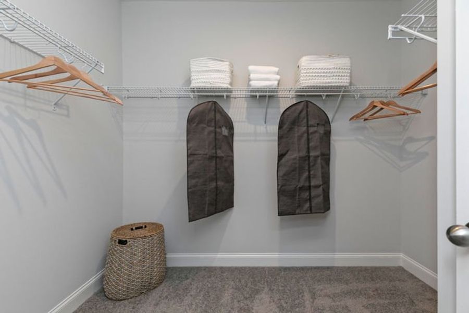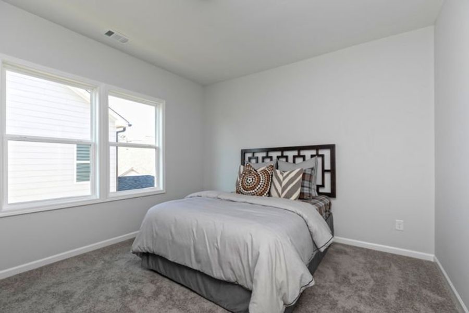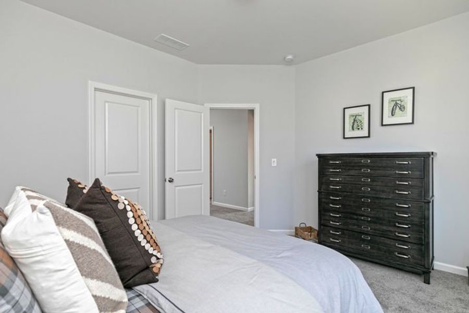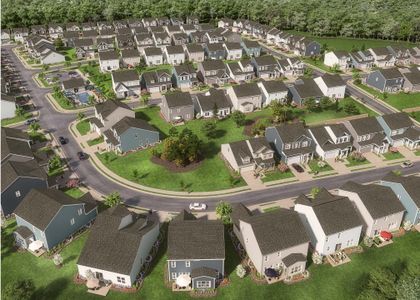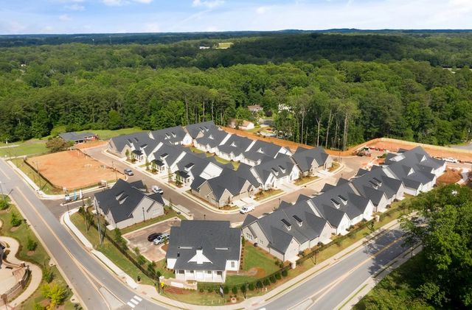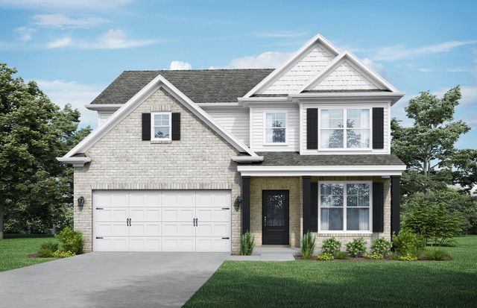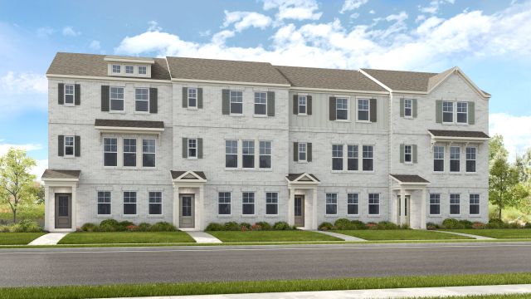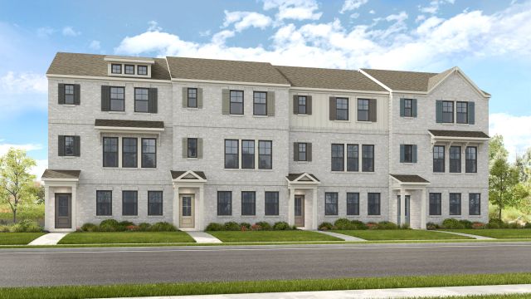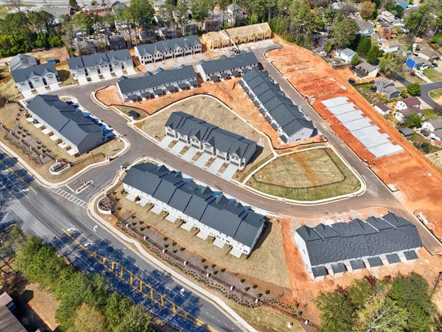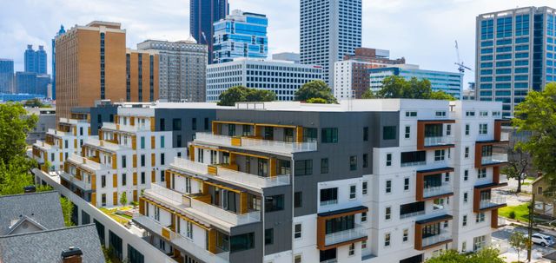Floor Plan
The Davis, 70 Killian Hill Road Sw, Lilburn, GA 30047
3 bd · 2.5 ba · 2 stories · 2,506 sqft
Home Highlights
Garage
Attached Garage
Walk-In Closet
Utility/Laundry Room
Dining Room
Family Room
Porch
Patio
Breakfast Area
Primary Bedroom Upstairs
Community Pool
Flex Room
Plan Description
The porch on the front of this home is begging for a comfortable glider, a glass of sweet tea, and a good book. What a cozy place to relax. Inside the home, right next to the foyer, is a fun flex space that can be used as a computer area, sitting room, or whatever you dream it to be. The attached dining room leads into the family room with cozy fireplace and rear patio. From there, the space flows into a cozy breakfast area next to the kitchen. The second floor doesn't disappoint. It offers 3 bedrooms. Imagine yourself enjoying the solitude of your private primary bedroom after a long day. It has a large walk-in closet to effortlessly store all your belongings. The separate commode with a door and the double-sink countertop provide you with privacy and space. A full-size laundry room on this bedroom level is so convenient and means you no longer need to go up and down stairs to do your laundry. The standard flex space on this floor offers more room for everyone to spread out and can transform into a forth bedroom in select neighborhoods.
Plan Details
*Pricing and availability are subject to change.- Name:
- The Davis
- Garage spaces:
- 2
- Property status:
- Floor Plan
- Size:
- 2,506 sqft
- Stories:
- 2
- Beds:
- 3
- Baths:
- 2.5
Construction Details
- Builder Name:
- Stanley Martin Homes
Home Features & Finishes
- Garage/Parking:
- GarageAttached Garage
- Interior Features:
- Walk-In ClosetFoyer
- Kitchen:
- Kitchen Countertop
- Laundry facilities:
- Utility/Laundry Room
- Property amenities:
- PatioPorch
- Rooms:
- Flex RoomSitting AreaDining RoomFamily RoomBreakfast AreaPrimary Bedroom Upstairs

Considering this home?
Our expert will guide your tour, in-person or virtual
Need more information?
Text or call (888) 486-2818
Annsbury Park Community Details
Community Amenities
- Dining Nearby
- Dog Park
- Community Pool
- Park Nearby
- Multigenerational Homes Available
- Cabana
- Shopping Mall Nearby
- Open Greenspace
- Walking, Jogging, Hike Or Bike Trails
- Pocket Park
- Entertainment
- Shopping Nearby
Neighborhood Details
Lilburn, Georgia
Gwinnett County 30047
Schools in Gwinnett County School District
GreatSchools’ Summary Rating calculation is based on 4 of the school’s themed ratings, including test scores, student/academic progress, college readiness, and equity. This information should only be used as a reference. NewHomesMate is not affiliated with GreatSchools and does not endorse or guarantee this information. Please reach out to schools directly to verify all information and enrollment eligibility. Data provided by GreatSchools.org © 2024
Average Home Price in 30047
Getting Around
Air Quality
Noise Level
77
50Active100
A Soundscore™ rating is a number between 50 (very loud) and 100 (very quiet) that tells you how loud a location is due to environmental noise.
Taxes & HOA
- HOA fee:
- N/A
