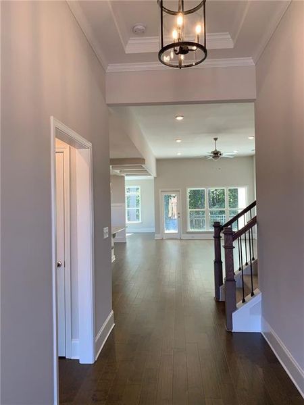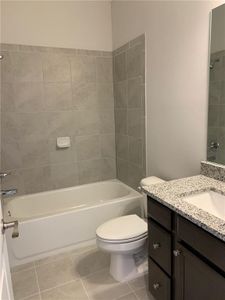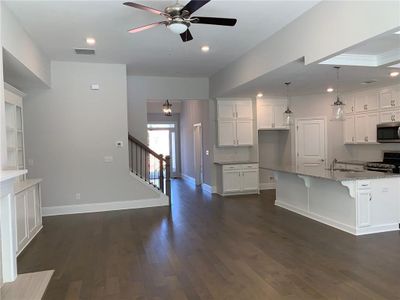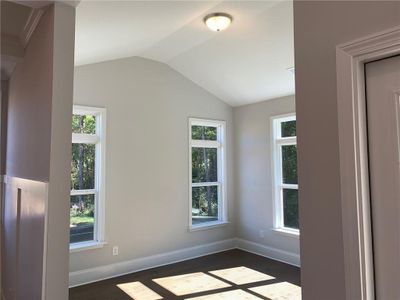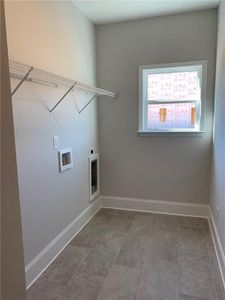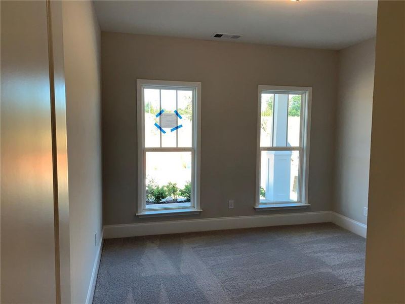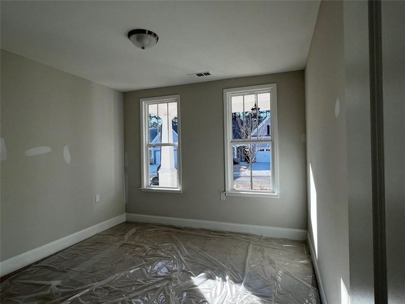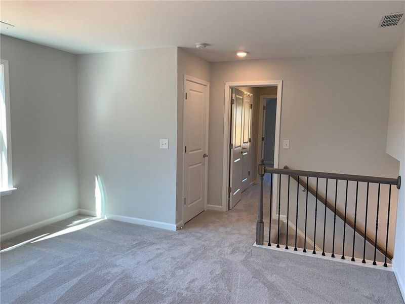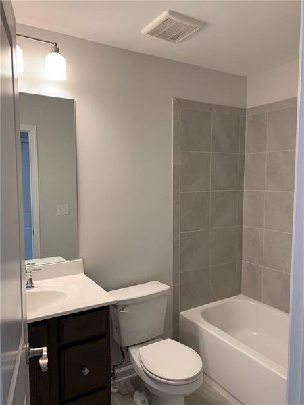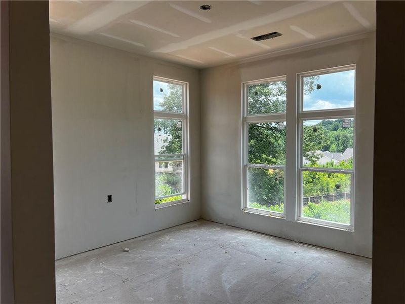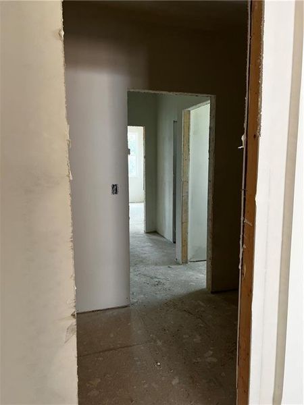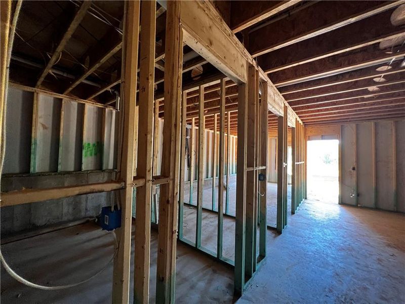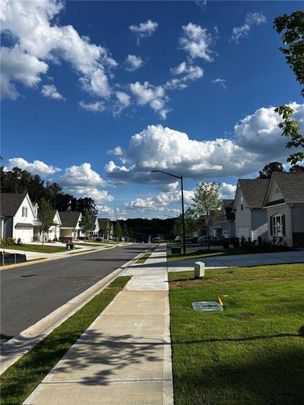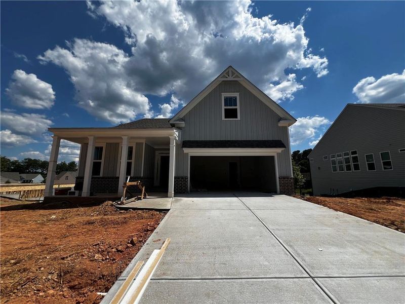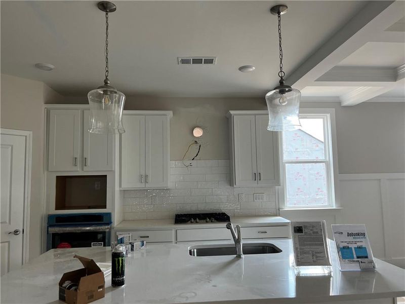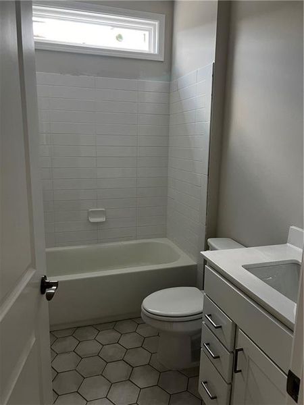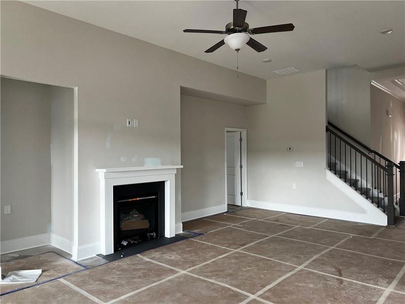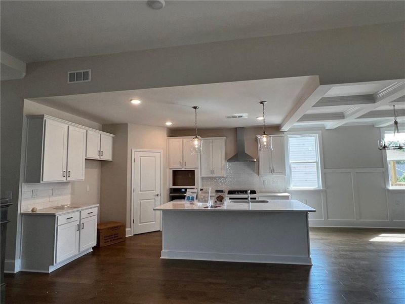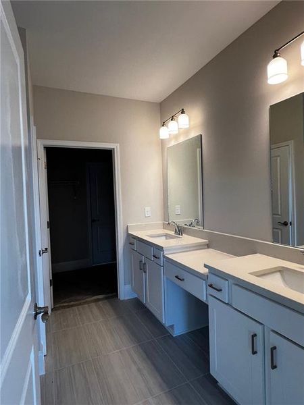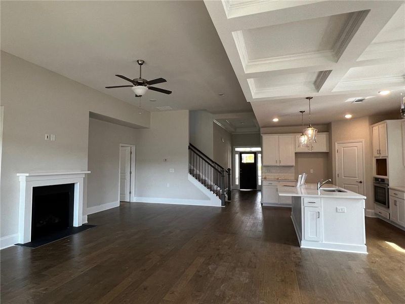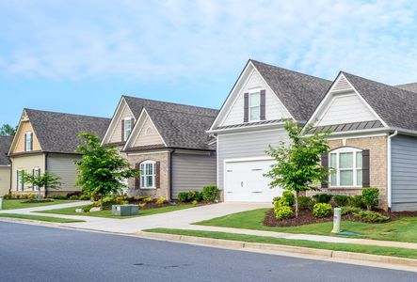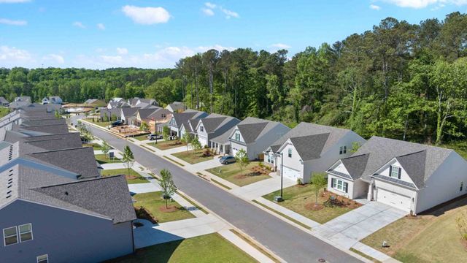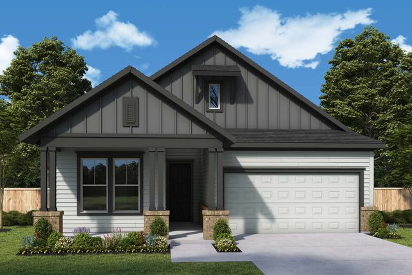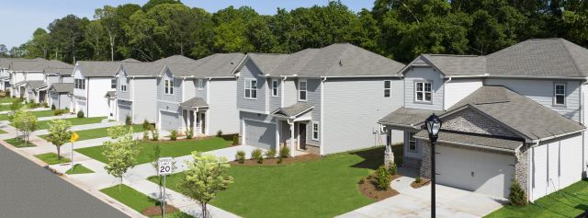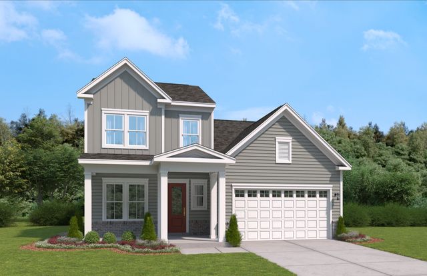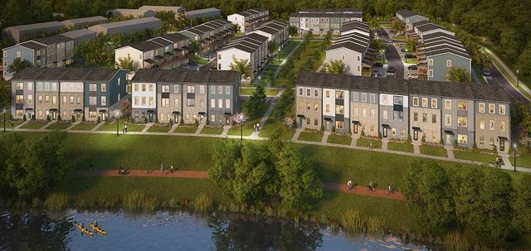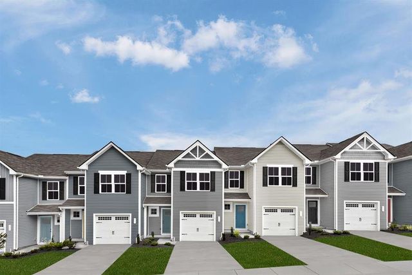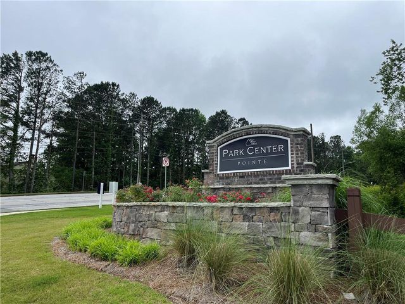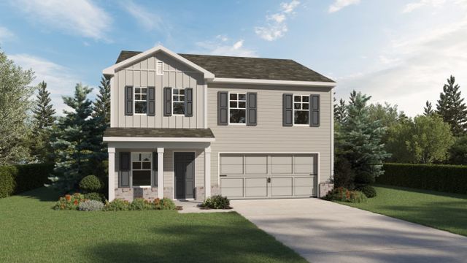Pending/Under Contract
$674,900
3013 Farm Tract (Co23) Trail, Woodstock, GA 30189
3 bd · 3 ba · 1 story · 2,500 sqft
$674,900
Home Highlights
- 55+ Community
Garage
Attached Garage
Walk-In Closet
Primary Bedroom Downstairs
Utility/Laundry Room
Dining Room
Family Room
Porch
Patio
Primary Bedroom On Main
Carpet Flooring
Dishwasher
Microwave Oven
Composition Roofing
Home Description
READY TO CLOSE NOW!!! Up to $5,000 IN BUILDER BUCKS!* The homeowner-favorite floorplan, the Rossmore by O’Dwyer Homes on Homesite 23 is on a full size unfinished basement. Our popular Craftsman Active Adult 3 Bedroom/3 Bath new home with the primary bedroom on the main and 2 additional bedrooms, features a stunning exterior of brick, and board and batten. This home also has a finished loft space on the 2nd floor, perfect for a home office. This home will also feature an additional study, sunroom or formal dining area on the main level. The interior is designed with easy living in mind to optimize main-level grand living with an open-concept floor plan and high ceilings. Your open kitchen boasts an oversized island, quartz countertops, designer tile backsplash, 42-inch cabinets and SS appliances. The unfinished basement is perfect for storage, or your favorite hobbies. HOA maintains landscaping, common area and weekly trash pick-up. You will love this Amenity Rich, Low Maintenance Community Located in a Premium Woodstock Location! Community is located close to Downtown Woodstock, Towne Lake, nearby Roswell and major interstates, ideal for shopping and dining. Live Virtual Tours Available, as well as the ability to purchase your home virtually. Call us today and schedule your private appointment. This Friendly and Quiet Community is waiting for you! The only thing missing from this amazing home is YOU!! Use this Address for GPS: 2197 Bascomb Carmel Rd, Woodstock, GA 30189, *Must use preferred lender to qualify.
Home Details
*Pricing and availability are subject to change.- Garage spaces:
- 2
- Property status:
- Pending/Under Contract
- Size:
- 2,500 sqft
- Stories:
- 1
- Beds:
- 3
- Baths:
- 3
- Fence:
- No Fence
Construction Details
- Builder Name:
- O'Dwyer Homes
- Year Built:
- 2024
- Roof:
- Composition Roofing, Shingle Roofing
Home Features & Finishes
- Appliances:
- Sprinkler System
- Construction Materials:
- CementBrickStone
- Cooling:
- Ceiling Fan(s)
- Flooring:
- Wood FlooringVinyl FlooringCarpet FlooringHardwood Flooring
- Foundation Details:
- Concrete Perimeter
- Garage/Parking:
- Door OpenerGarageCovered Garage/ParkingFront Entry Garage/ParkingRear Entry Garage/ParkingAttached Garage
- Home amenities:
- Home Accessibility FeaturesGreen Construction
- Interior Features:
- Ceiling-HighWalk-In ClosetFoyerBuilt-in BookshelvesWalk-In PantryDouble Vanity
- Kitchen:
- DishwasherMicrowave OvenDisposalGas CooktopSelf Cleaning OvenKitchen IslandGas OvenKitchen Range
- Laundry facilities:
- Laundry Facilities On Main LevelUtility/Laundry Room
- Lighting:
- Decorative Street Lights
- Property amenities:
- BasementGas Log FireplaceBackyardCabinetsPatioFireplaceYardPorch
- Rooms:
- Sun RoomPrimary Bedroom On MainKitchenDining RoomFamily RoomOpen Concept FloorplanPrimary Bedroom Downstairs
- Security system:
- Security SystemSmoke DetectorCarbon Monoxide Detector

Considering this home?
Our expert will guide your tour, in-person or virtual
Need more information?
Text or call (888) 486-2818
Utility Information
- Heating:
- Zoned Heating, Water Heater, Central Heating, Gas Heating, Forced Air Heating, Central Heat
- Utilities:
- Electricity Available, Natural Gas Available, Underground Utilities, Phone Available, HVAC, Cable Available, Sewer Available, Water Available
Cooks Farm Community Details
Community Amenities
- Dining Nearby
- Energy Efficient
- Dog Park
- Playground
- Fitness Center/Exercise Area
- Club House
- Tennis Courts
- Gated Community
- Community Pond
- Security
- Cluster Mailbox
- Sidewalks Available
- Waterfront View
- Pavilion
- Pickleball Court
- Recreational Facilities
- Seating Area
- Bird Watching
- Catering Kitchen
- Shopping Nearby
Neighborhood Details
Woodstock, Georgia
Cherokee County 30189
Schools in Cherokee County School District
GreatSchools’ Summary Rating calculation is based on 4 of the school’s themed ratings, including test scores, student/academic progress, college readiness, and equity. This information should only be used as a reference. NewHomesMate is not affiliated with GreatSchools and does not endorse or guarantee this information. Please reach out to schools directly to verify all information and enrollment eligibility. Data provided by GreatSchools.org © 2024
Average Home Price in 30189
Getting Around
Air Quality
Noise Level
82
50Calm100
A Soundscore™ rating is a number between 50 (very loud) and 100 (very quiet) that tells you how loud a location is due to environmental noise.
Taxes & HOA
- Tax Year:
- 2024
- HOA fee:
- $2,800/annual
- HOA fee requirement:
- Mandatory
- HOA fee includes:
- Maintenance Grounds, Trash
Estimated Monthly Payment
Recently Added Communities in this Area
Nearby Communities in Woodstock
New Homes in Nearby Cities
More New Homes in Woodstock, GA
Listed by Helena Harris, cooksfarm@odwyerhomes.com
Emerald Properties, Inc., MLS 7343029
Emerald Properties, Inc., MLS 7343029
Listings identified with the FMLS IDX logo come from FMLS and are held by brokerage firms other than the owner of this website. The listing brokerage is identified in any listing details. Information is deemed reliable but is not guaranteed. If you believe any FMLS listing contains material that infringes your copyrighted work please click here to review our DMCA policy and learn how to submit a takedown request. © 2023 First Multiple Listing Service, Inc.
Read MoreLast checked Nov 21, 12:45 pm
