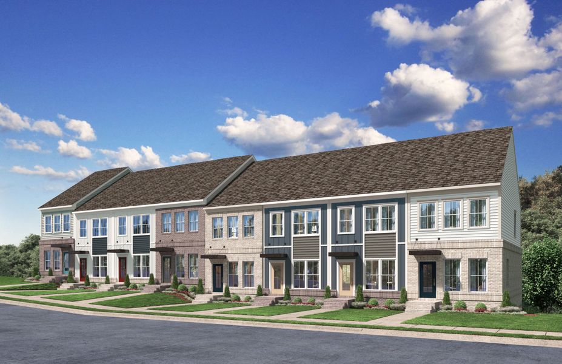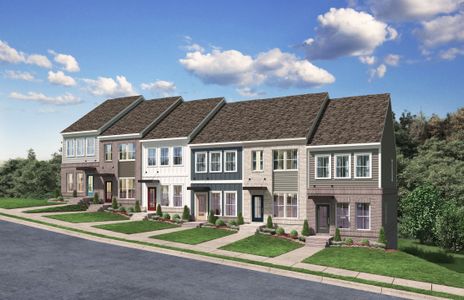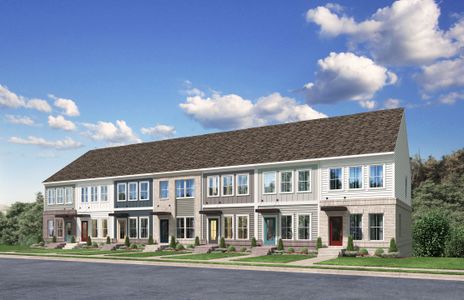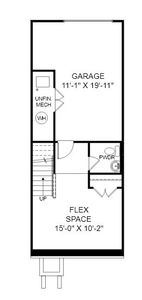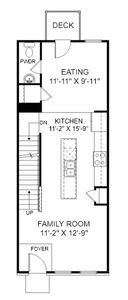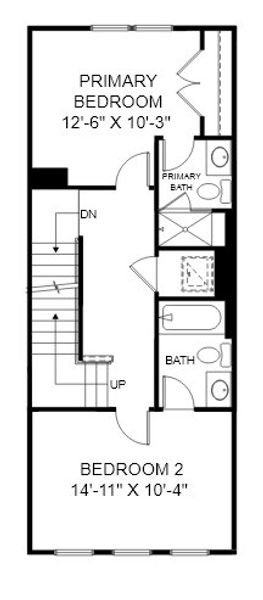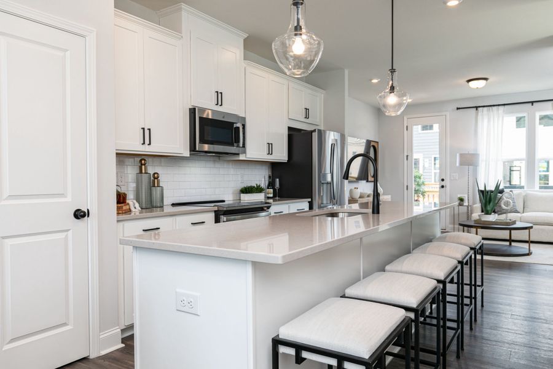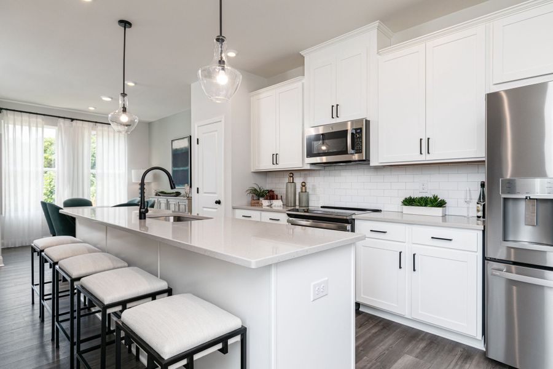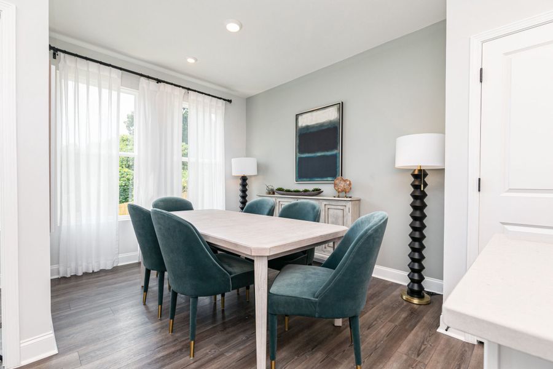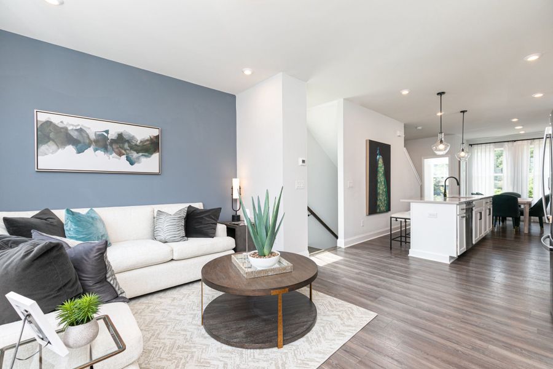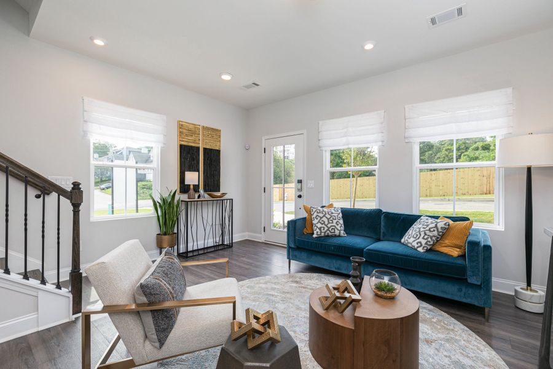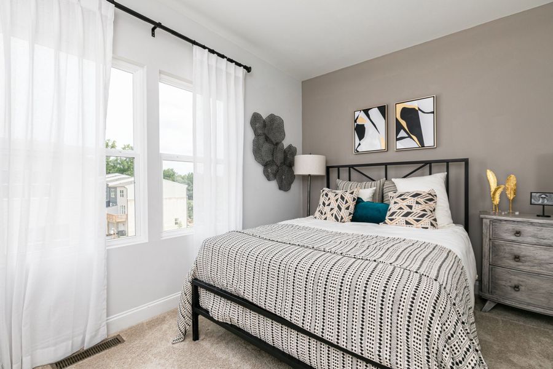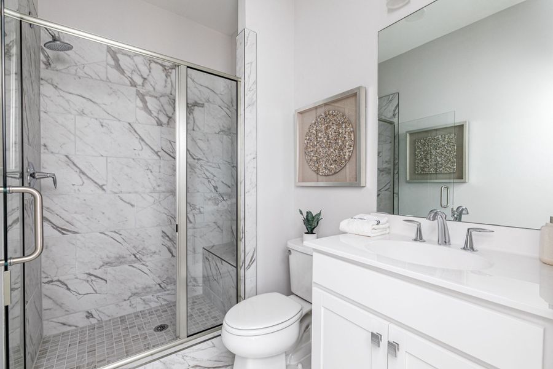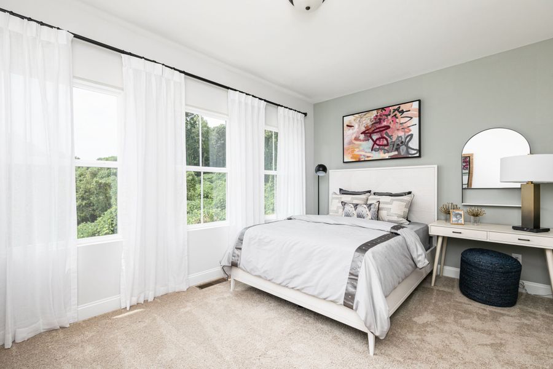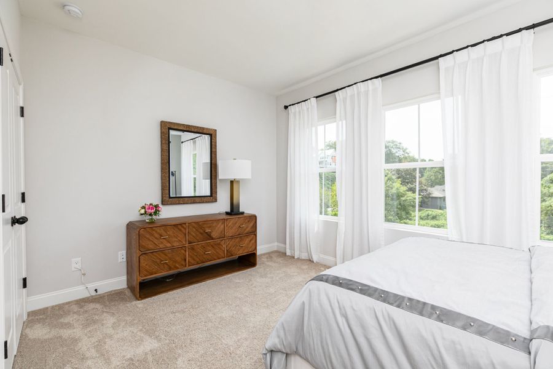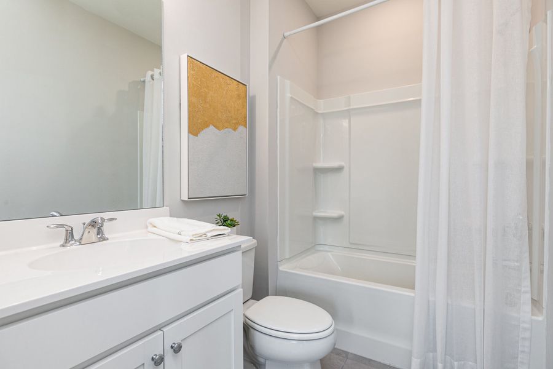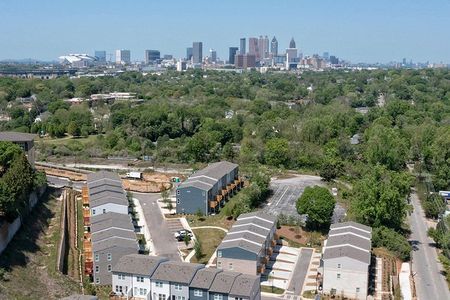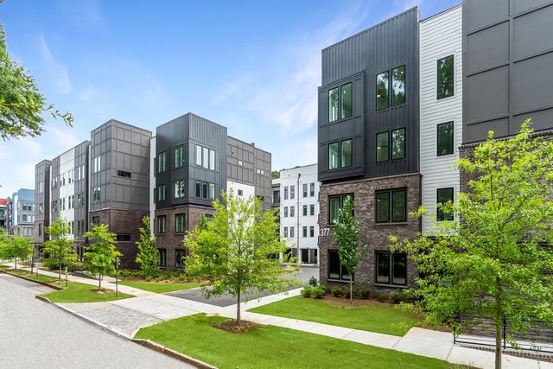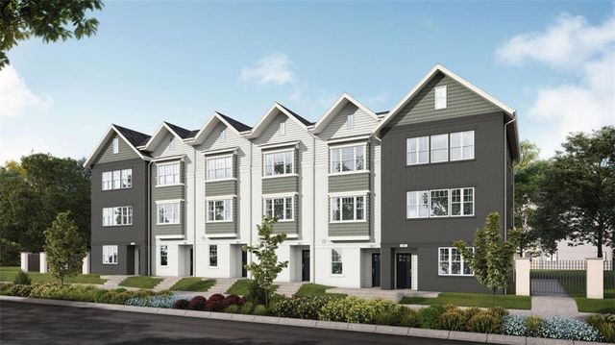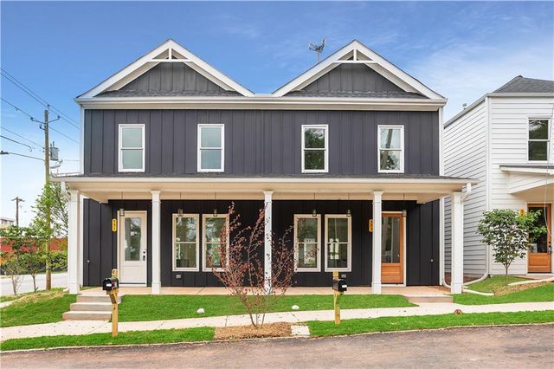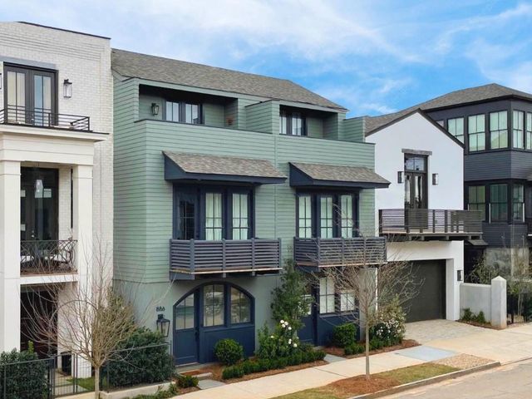Floor Plan
Lowered rates
Blanche, 1155 Hill Street SE, Atlanta, GA 30315
3 bd · 3.5 ba · 3 stories · 1,573 sqft
Lowered rates
Home Highlights
Garage
Attached Garage
Walk-In Closet
Utility/Laundry Room
Family Room
Kitchen
Primary Bedroom Upstairs
Flex Room
Plan Description
The Blanche townhome is a stylish, modern living space designed with versatility in mind. Pull your car into the 1-car garage in the rear of the home which leads to a lower-level flex space, ideal for a second family room, home office, gym, or extra living area, plus a convenient powder room. On the main level, an open-concept layout creates a seamless flow between rooms. The centerpiece is a spacious kitchen with a large island that offers seating, ample cabinetry, and generous counter space, perfect for any aspiring chef. The kitchen easily connects to the family room, making entertaining a breeze. Adjacent to the kitchen is the dining area, which opens onto a rear deck, providing an ideal spot for outdoor dining and relaxation. Upstairs, two large bedrooms each feature private ensuite baths, ensuring comfort and privacy. The loft level offers a cozy seating area, a full bath, and a third bedroom, perfect for hosting guests or creating a quiet work-from-home space. The Blanche townhome masterfully combines functionality and elegance, offering a perfect setting for modern living. Photos shown are from a similar home. Contact us to schedule a tour today!
Plan Details
*Pricing and availability are subject to change.- Name:
- Blanche
- Garage spaces:
- 1
- Property status:
- Floor Plan
- Size:
- 1,573 sqft
- Stories:
- 3+
- Beds:
- 3
- Baths:
- 3.5
Construction Details
- Builder Name:
- Stanley Martin Homes
Home Features & Finishes
- Garage/Parking:
- GarageAttached Garage
- Interior Features:
- Walk-In Closet
- Laundry facilities:
- Utility/Laundry Room
- Property amenities:
- Deck
- Rooms:
- Flex RoomKitchenFamily RoomOpen Concept FloorplanPrimary Bedroom Upstairs

Considering this home?
Our expert will guide your tour, in-person or virtual
Need more information?
Text or call (888) 486-2818
Skylar Community Details
Community Amenities
- City View
- Dining Nearby
- Park Nearby
- Low-Maintenance Lifestyle
- Walking, Jogging, Hike Or Bike Trails
- Entertainment
- Shopping Nearby
Neighborhood Details
Atlanta, Georgia
Fulton County 30315
Schools in Atlanta City School District
GreatSchools’ Summary Rating calculation is based on 4 of the school’s themed ratings, including test scores, student/academic progress, college readiness, and equity. This information should only be used as a reference. NewHomesMate is not affiliated with GreatSchools and does not endorse or guarantee this information. Please reach out to schools directly to verify all information and enrollment eligibility. Data provided by GreatSchools.org © 2024
Average Home Price in 30315
Getting Around
6 nearby routes:
6 bus, 0 rail, 0 other
Air Quality
Noise Level
73
50Active100
A Soundscore™ rating is a number between 50 (very loud) and 100 (very quiet) that tells you how loud a location is due to environmental noise.
Taxes & HOA
- Tax Year:
- 2023
- HOA fee:
- $200/monthly
- HOA fee requirement:
- Mandatory
