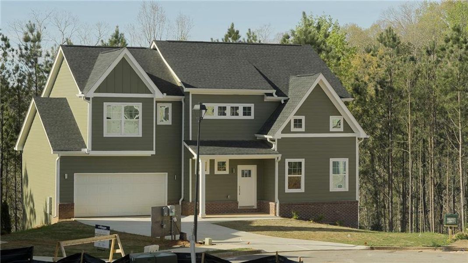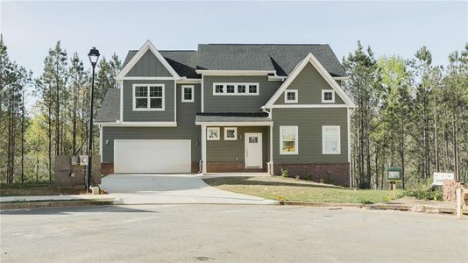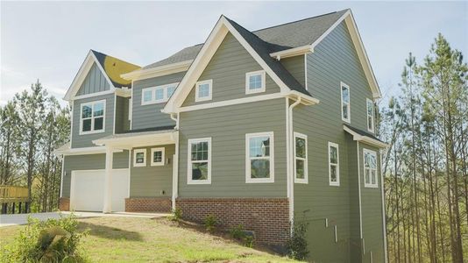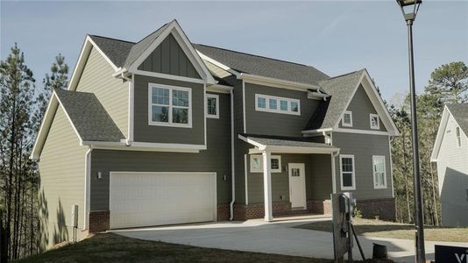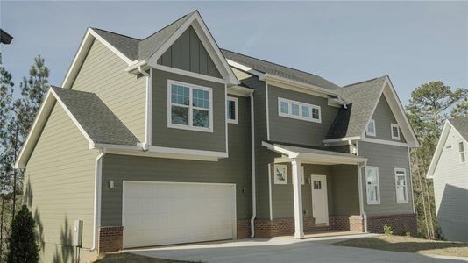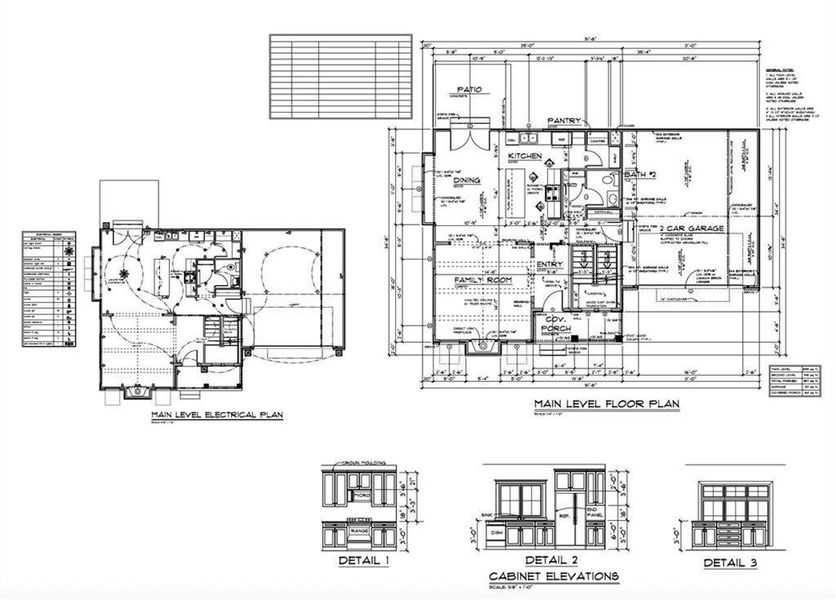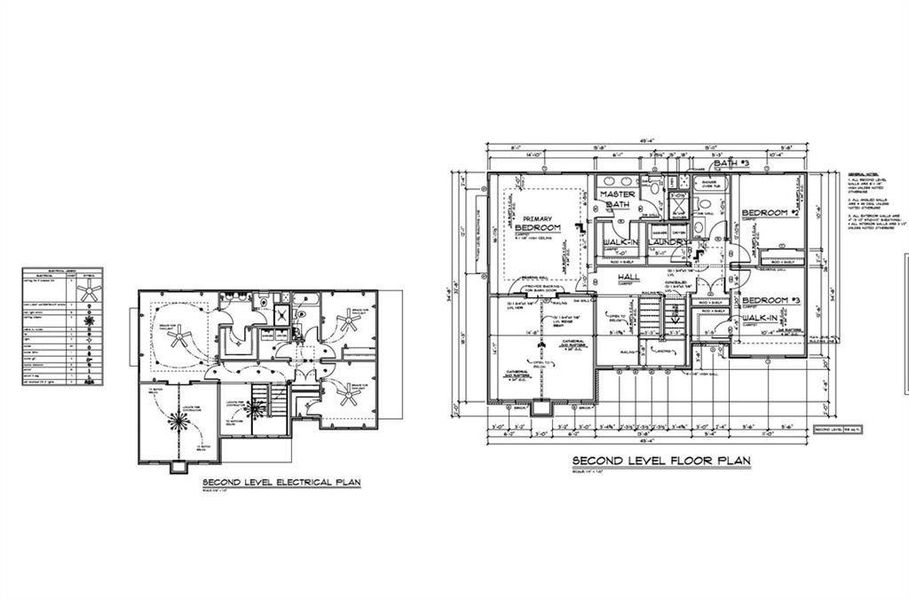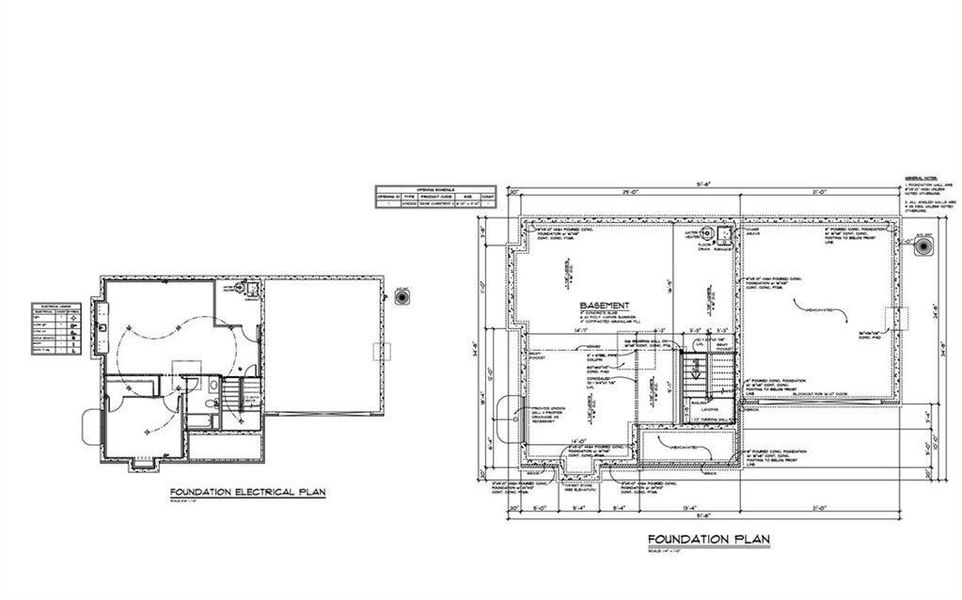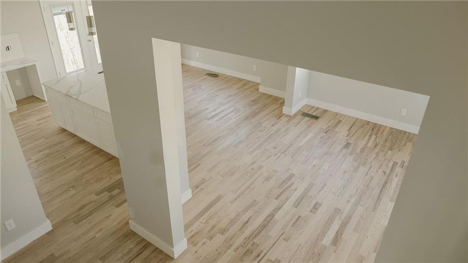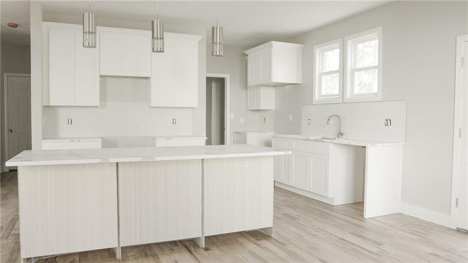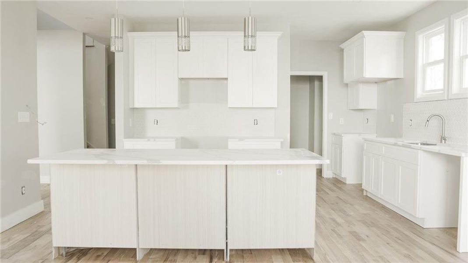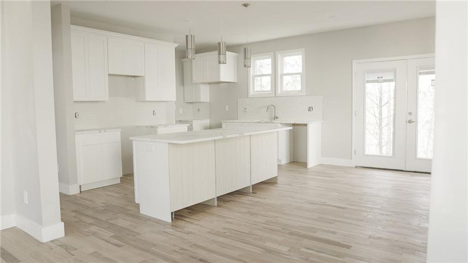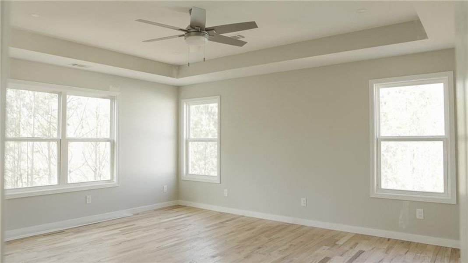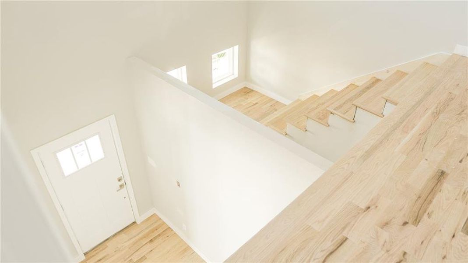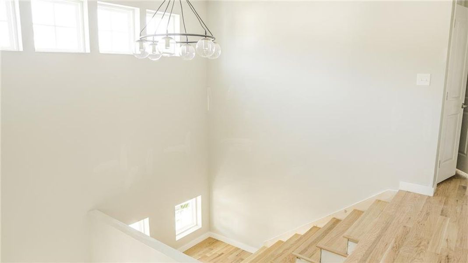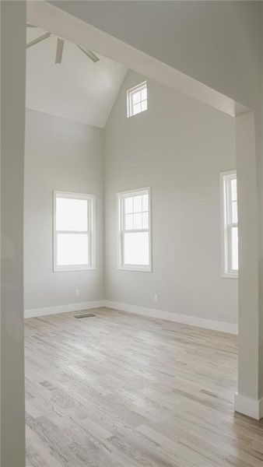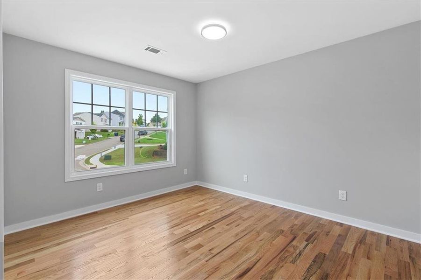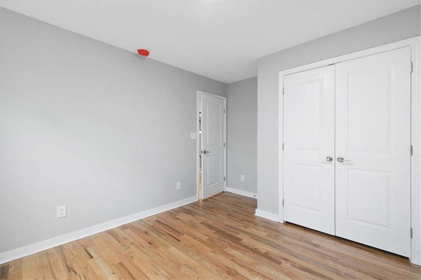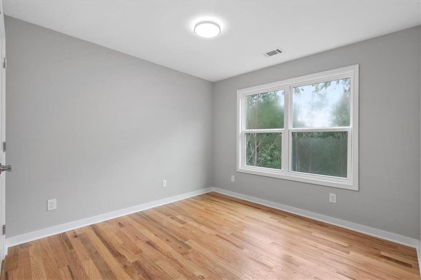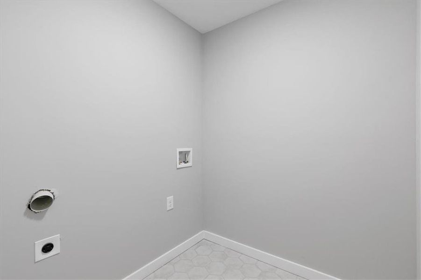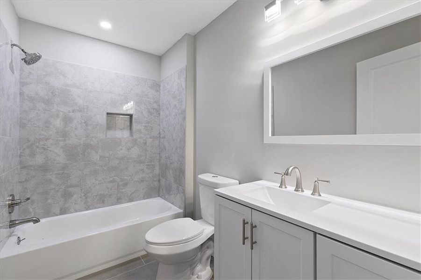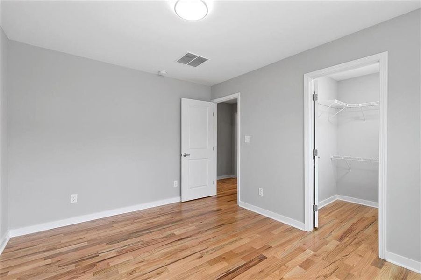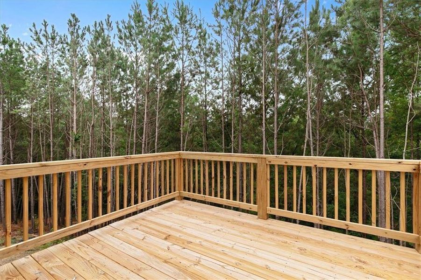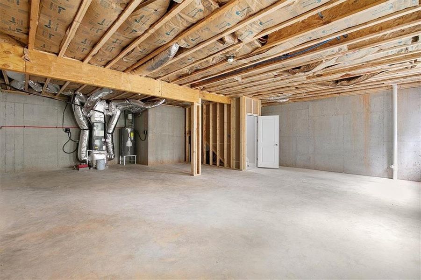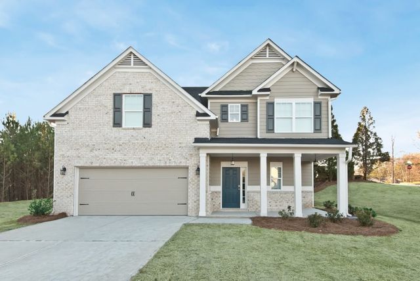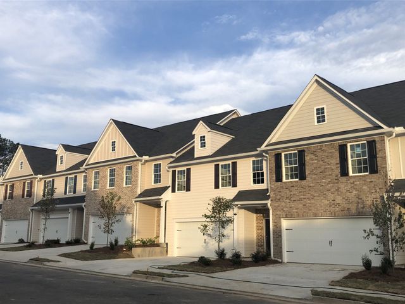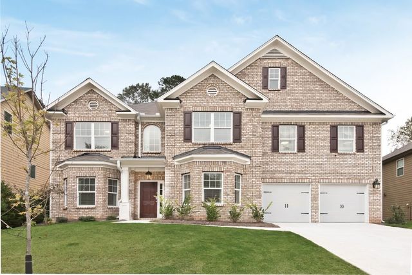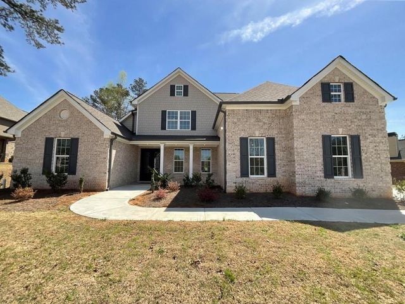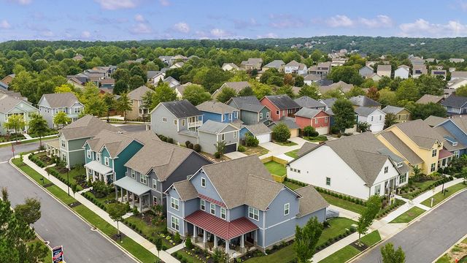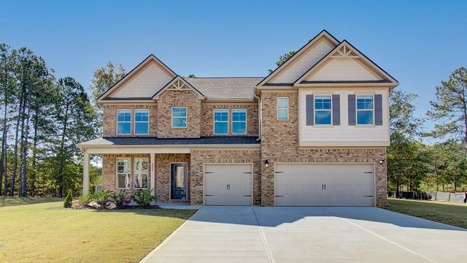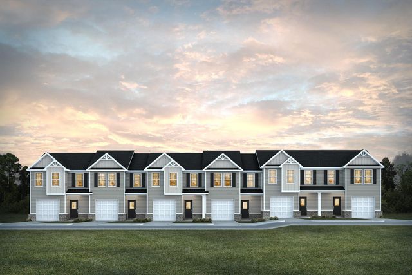Under Construction
$409,448
3180 Tackett Road, Douglasville, GA 30135
3 bd · 2.5 ba · 2 stories · 1,817 sqft
$409,448
Home Highlights
Garage
Attached Garage
Utility/Laundry Room
Central Air
Dishwasher
Microwave Oven
Tile Flooring
Composition Roofing
Disposal
Kitchen
Wood Flooring
Electricity Available
Energy Efficient
Refrigerator
Door Opener
Home Description
Welcome to the Skylar Floor Plan by Metro Circle Development Experience the charm and sophistication of the Skylar, a beautifully designed modern cottage-style home. As you step inside, you are greeted by a striking family room adjacent to a grand two-story entryway, where a soaring cathedral ceiling creates an impressive sense of space and elegance. The open-concept layout seamlessly connects the family room, dining area, and kitchen, making it perfect for both everyday living and entertaining. The kitchen is a chef’s delight, featuring a generous island and a walk-in pantry for ample storage and convenience. Upstairs, the Skylar plan offers three inviting bedrooms. The primary bedroom is a true retreat, highlighted by a decorative trayed ceiling and a charming Juliet balcony overlooking the family room. The luxurious en suite bathroom includes a dual vanity, a separate water closet, and a spacious walk-in closet. Bedrooms 2 and 3 share a well-appointed hall bathroom, and the conveniently located laundry room on the upper floor adds to the home’s practicality. This residence boasts high-quality standard features including hardwood floors throughout the main level, stainless steel appliances, solid surface countertops, and a stylish blend of Hardie Plank siding with brick accents. The home is set on a cul-de-sac lot with an unfinished basement foundation, providing a great opportunity for future expansion. Equipped with state-of-the-art smart technology, the Skylar ensures top-notch security and climate control. Enjoy the convenience of remote access and monitoring for peace of mind, and effortlessly manage your home’s temperature with smart thermostats, ensuring comfort and energy efficiency year-round.. New Home Warranty available! Lot premium is only $3K.* Please use Showing Time to schedule a time to preview. *** SPECIAL OFFER FOR SUMMER SAVINGS when you use our PREFERRED LENDER, Southeast Mortgage. Take advantage of the 4.875% interest rate. Kimbrough Law is the preferred closing attorney.
Home Details
*Pricing and availability are subject to change.- Garage spaces:
- 2
- Property status:
- Under Construction
- Lot size (acres):
- 0.30
- Size:
- 1,817 sqft
- Stories:
- 2
- Beds:
- 3
- Baths:
- 2.5
- Fence:
- No Fence
Construction Details
Home Features & Finishes
- Cooling:
- Central Air
- Flooring:
- Ceramic FlooringWood FlooringTile FlooringHardwood Flooring
- Foundation Details:
- Concrete Perimeter
- Garage/Parking:
- Door OpenerGarageFront Entry Garage/ParkingRear Entry Garage/ParkingAttached Garage
- Home amenities:
- InternetGreen Construction
- Interior Features:
- Ceiling-HighCeiling-VaultedFoyerWalk-In PantrySeparate ShowerDouble Vanity
- Kitchen:
- DishwasherMicrowave OvenRefrigeratorDisposalKitchen IslandElectric Oven
- Laundry facilities:
- Laundry Facilities On Upper LevelUtility/Laundry Room
- Lighting:
- Decorative Street Lights
- Property amenities:
- BasementDeckCabinetsYardSmart Home System
- Rooms:
- AtticKitchenOpen Concept Floorplan
- Security system:
- Fire Alarm SystemSecurity SystemSmoke Detector

Considering this home?
Our expert will guide your tour, in-person or virtual
Need more information?
Text or call (888) 486-2818
Utility Information
- Heating:
- Electric Heating, Zoned Heating, Central Heating, Central Heat
- Utilities:
- Electricity Available, Phone Available, Cable Available, Sewer Available, Water Available, High Speed Internet Access
Community Amenities
- Energy Efficient
- Woods View
- Playground
- Community Pool
- Security
- Sidewalks Available
Neighborhood Details
Douglasville, Georgia
Douglas County 30135
Schools in Douglas County School District
GreatSchools’ Summary Rating calculation is based on 4 of the school’s themed ratings, including test scores, student/academic progress, college readiness, and equity. This information should only be used as a reference. NewHomesMate is not affiliated with GreatSchools and does not endorse or guarantee this information. Please reach out to schools directly to verify all information and enrollment eligibility. Data provided by GreatSchools.org © 2024
Average Home Price in 30135
Getting Around
Air Quality
Taxes & HOA
- Tax Year:
- 2023
- HOA fee:
- $500/annual
- HOA fee includes:
- Maintenance Grounds
Estimated Monthly Payment
Recently Added Communities in this Area
Nearby Communities in Douglasville
New Homes in Nearby Cities
More New Homes in Douglasville, GA
Listed by Angel Crayton, angel@angelcraytonandassociates.com
14th & Luxe Realty, MLS 7364326
14th & Luxe Realty, MLS 7364326
Listings identified with the FMLS IDX logo come from FMLS and are held by brokerage firms other than the owner of this website. The listing brokerage is identified in any listing details. Information is deemed reliable but is not guaranteed. If you believe any FMLS listing contains material that infringes your copyrighted work please click here to review our DMCA policy and learn how to submit a takedown request. © 2023 First Multiple Listing Service, Inc.
Read MoreLast checked Nov 21, 12:45 pm
