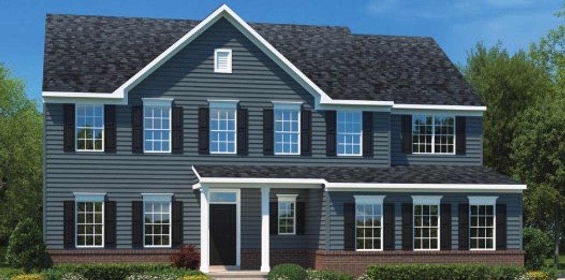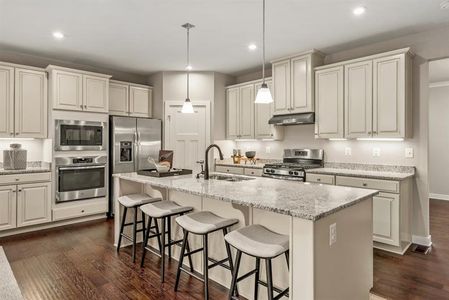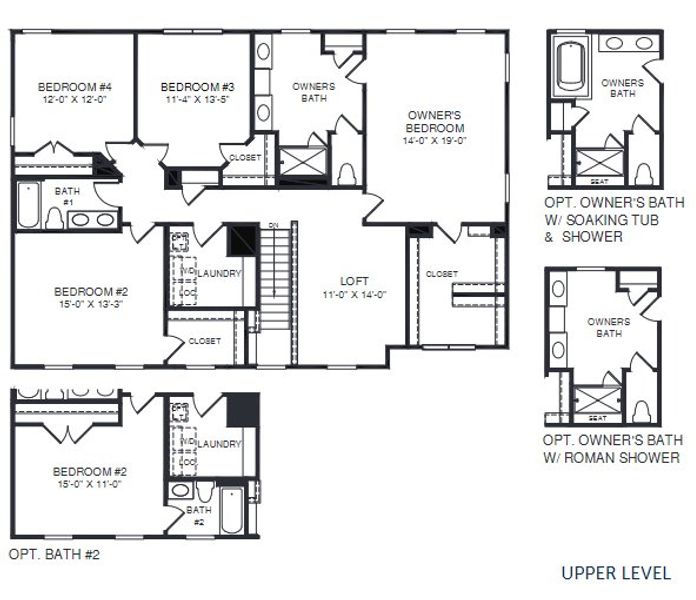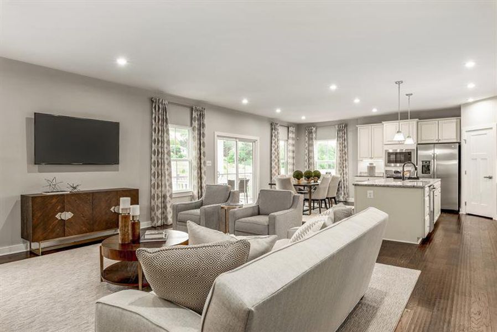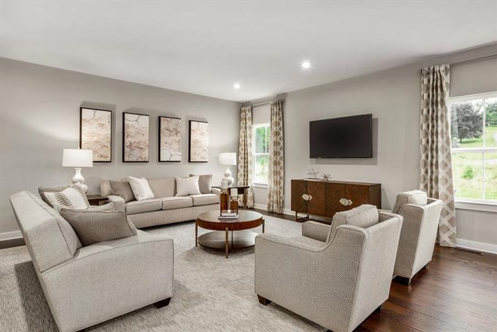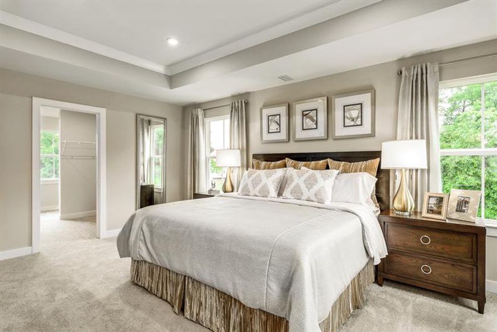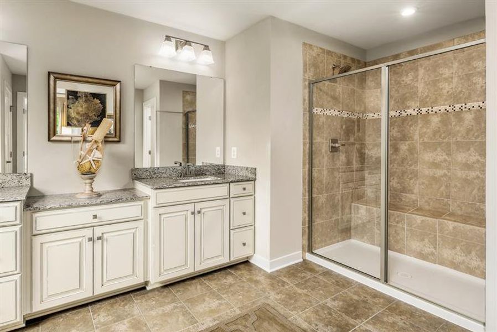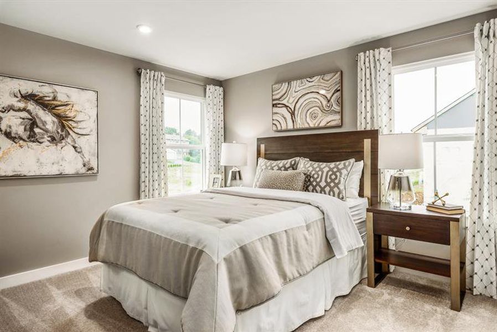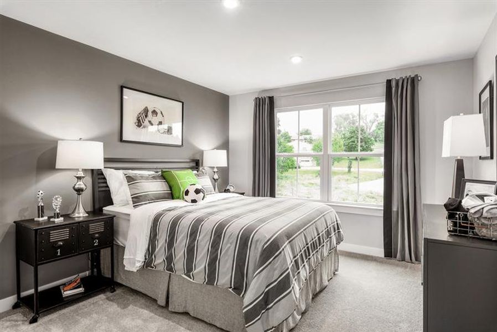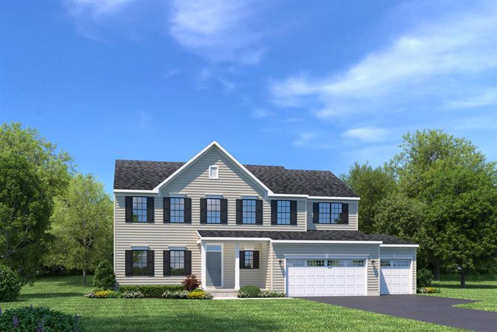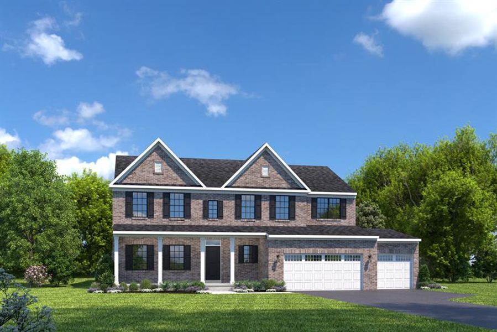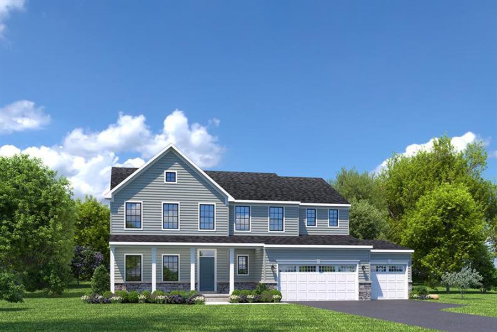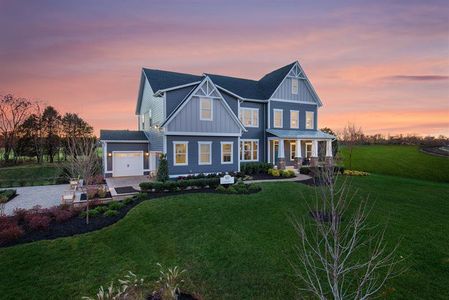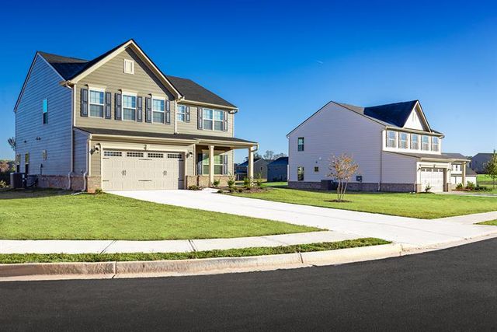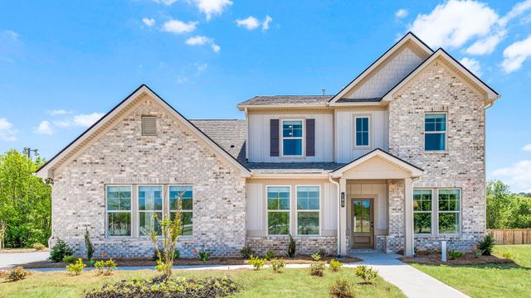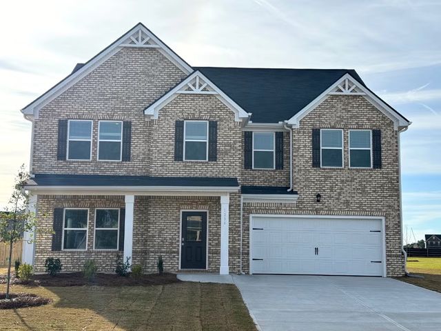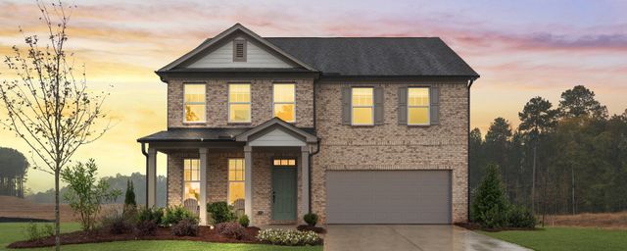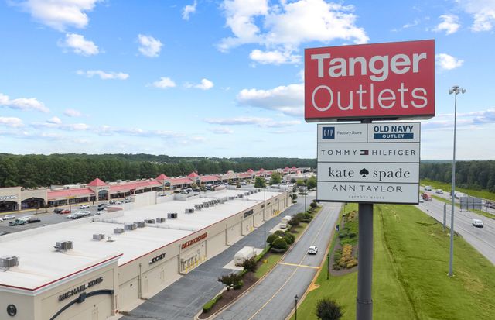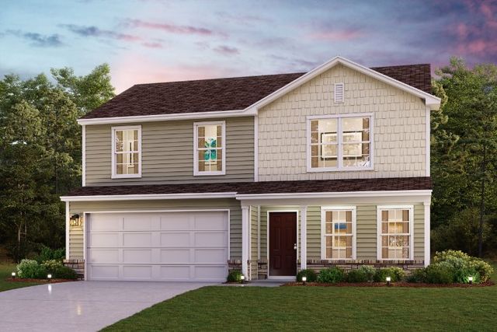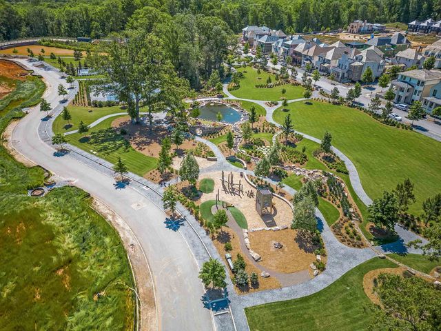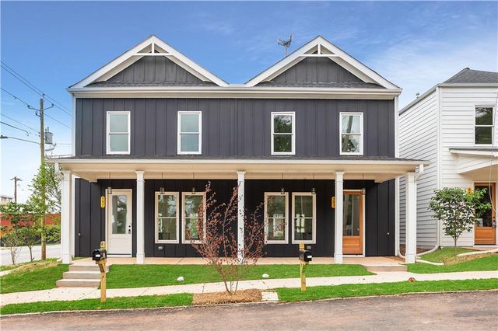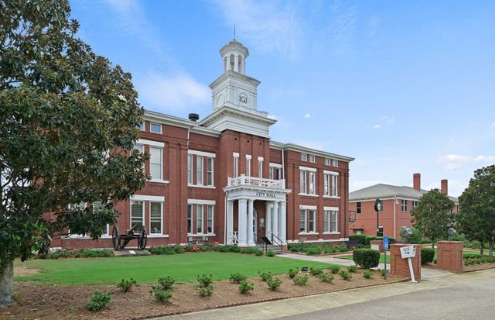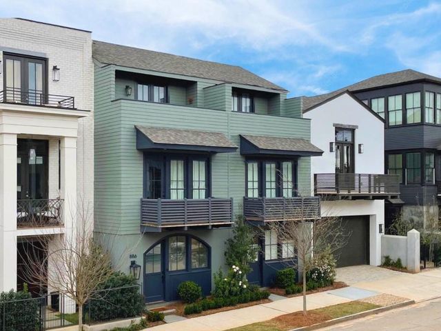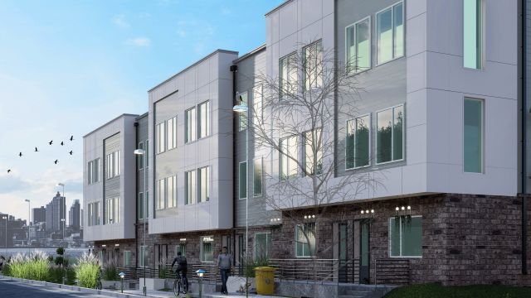Floor Plan
Model Home
Lowered rates
from $444,990
Saint Lawrence, 101 Marchmont Drive, Locust Grove, GA 30248
4 bd · 2.5 ba · 2 stories · 3,082 sqft
Lowered rates
from $444,990
Home Highlights
Garage
Attached Garage
Walk-In Closet
Utility/Laundry Room
Dining Room
Family Room
Office/Study
Kitchen
Primary Bedroom Upstairs
Loft
Flex Room
Club House
Plan Description
Welcome home to the Saint Lawrence – a gorgeous, estate-style home at Ryan Homes at Edinburgh! Choose your favorite private, oversized homesite in this quaint, pocket-style neighborhood with only 60 homesites to build this 4+ bedroom, 2.5-4 bathroom, 3082+ SF home on with inclusions like an upgraded Hardie board exterior, brick accents, and a side-entry garage. When you enter the Saint Lawrence, you are greeted by an open entryway with a flex room off of it, perfect for a home office. Turn the flex space into a study with double French doors for even more privacy! Towards the back of the home is your massive family room that flows seamlessly into your dining area and spacious kitchen complete with quartz countertops and an oversized kitchen island. Choose your favorite colors and finishes to personalize it how you want from the start. Tucked away behind the family room is a private study space. Or, turn it into a 1st floor bedroom with a full attached bath perfect for overnight guests or in-laws. Upstairs is your private owner’s suite with an oversized walk-in closet and huge en suite bath with double bowl sinks and a walk-in shower. Add a soaking tub or turn your shower into a roman shower with dual shower heads and a bench to complete your spa-like getaway. Rounding out the 2nd level are 3 additional bedrooms, a full bath, a loft, and a laundry room. Take it one step further and add a bonus room or another full bathroom to one of the bedrooms – the choice is yours! Schedule a visit to call the Saint Lawrence - and Edinburgh - home!
Plan Details
*Pricing and availability are subject to change.- Name:
- Saint Lawrence
- Garage spaces:
- 2
- Property status:
- Floor Plan
- Size:
- 3,082 sqft
- Stories:
- 2
- Beds:
- 4
- Baths:
- 2.5
Construction Details
- Builder Name:
- Ryan Homes
Home Features & Finishes
- Garage/Parking:
- GarageAttached Garage
- Interior Features:
- Walk-In ClosetLoft
- Kitchen:
- Stainless Steel AppliancesGas Cooktop
- Laundry facilities:
- Utility/Laundry Room
- Property amenities:
- Bathtub in primary
- Rooms:
- Flex RoomKitchenOffice/StudyDining RoomFamily RoomPrimary Bedroom Upstairs

Considering this home?
Our expert will guide your tour, in-person or virtual
Need more information?
Text or call (888) 486-2818
Utility Information
- Utilities:
- Natural Gas Available, Natural Gas on Property
Edinburgh Community Details
Community Amenities
- Dining Nearby
- Dog Park
- Club House
- Park Nearby
- Shopping Nearby
Neighborhood Details
Locust Grove, Georgia
Henry County 30248
Schools in Henry County School District
GreatSchools’ Summary Rating calculation is based on 4 of the school’s themed ratings, including test scores, student/academic progress, college readiness, and equity. This information should only be used as a reference. NewHomesMate is not affiliated with GreatSchools and does not endorse or guarantee this information. Please reach out to schools directly to verify all information and enrollment eligibility. Data provided by GreatSchools.org © 2024
Average Home Price in 30248
Getting Around
Air Quality
Taxes & HOA
- Tax Year:
- 2023
- Tax Rate:
- 1.5%
- HOA fee:
- $800/annual
- HOA fee requirement:
- Mandatory
