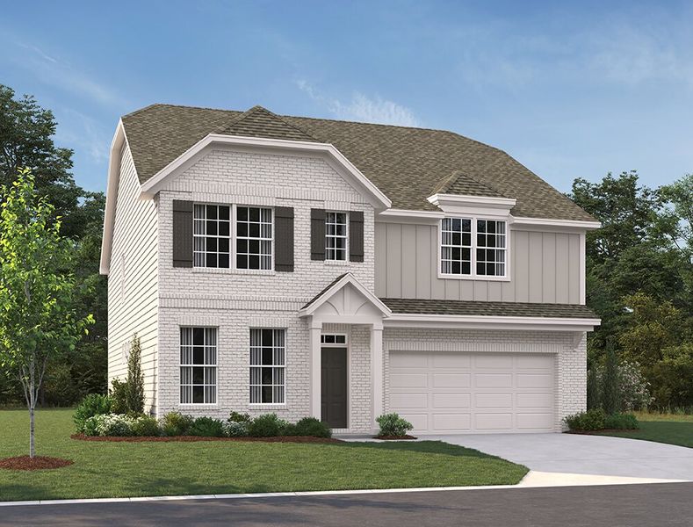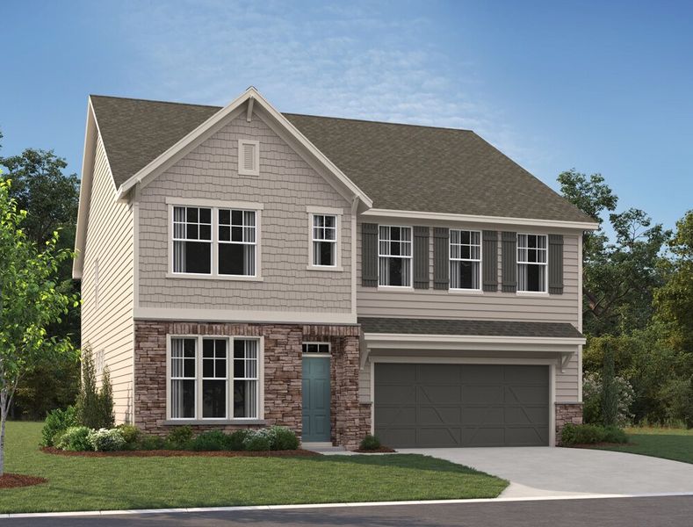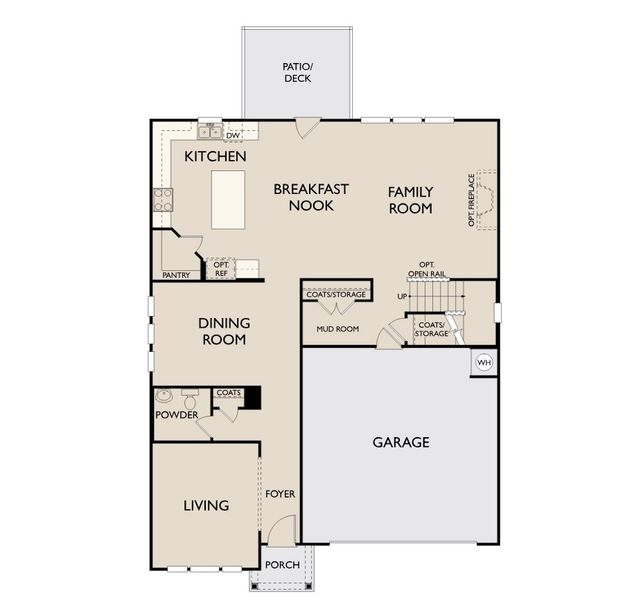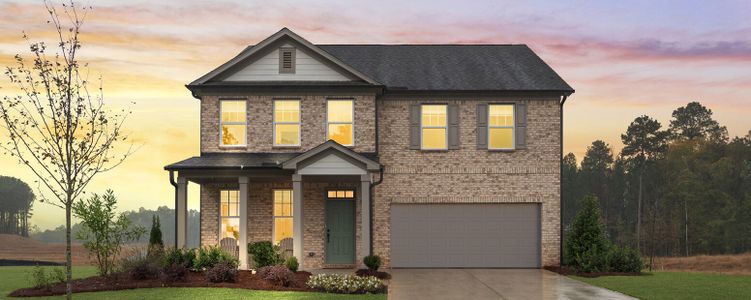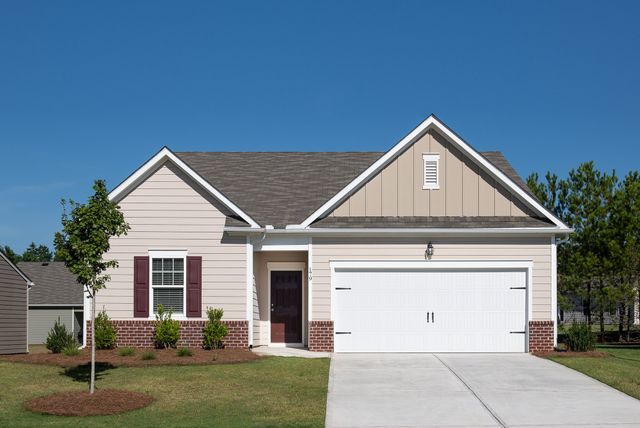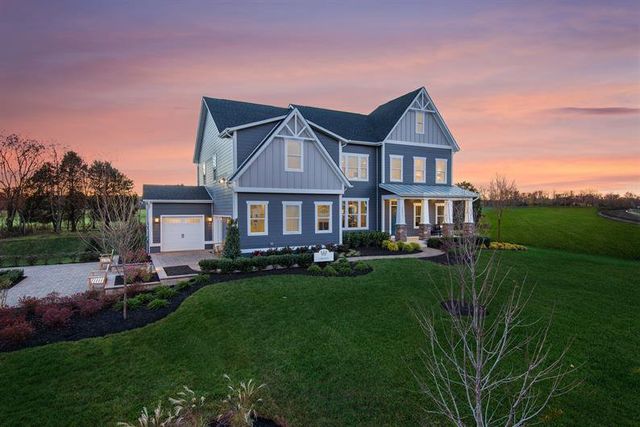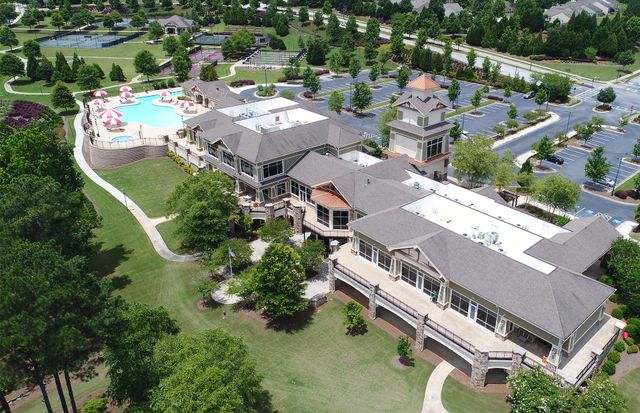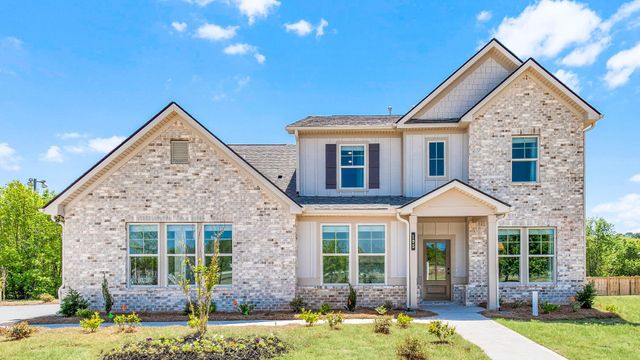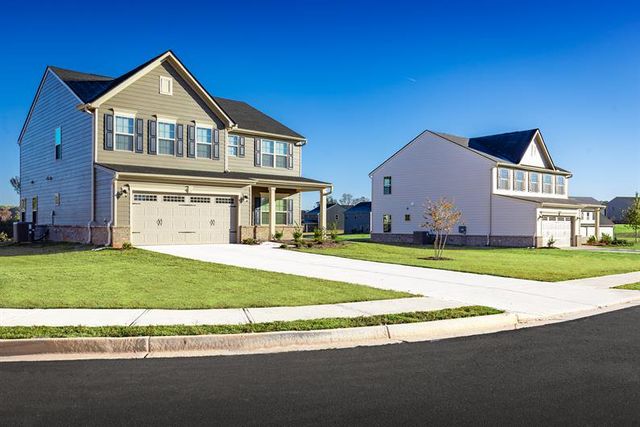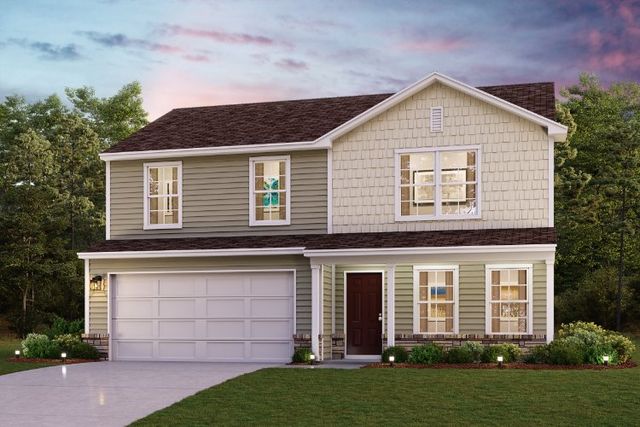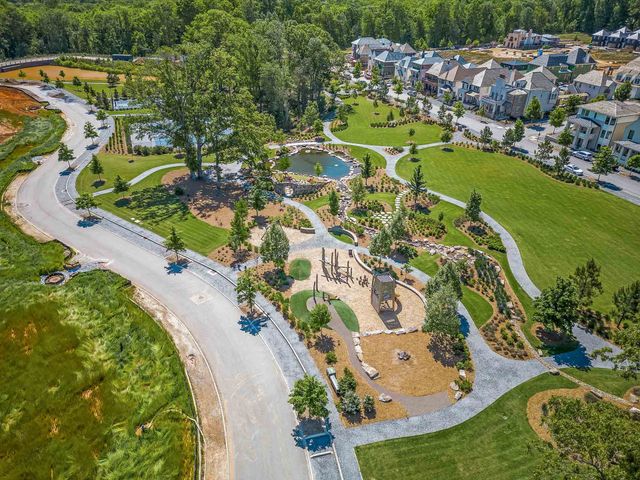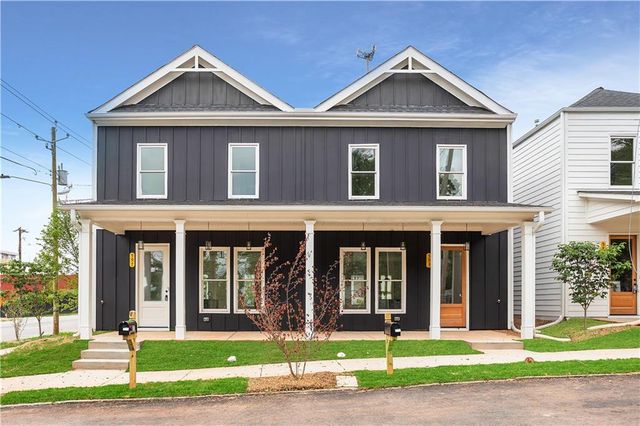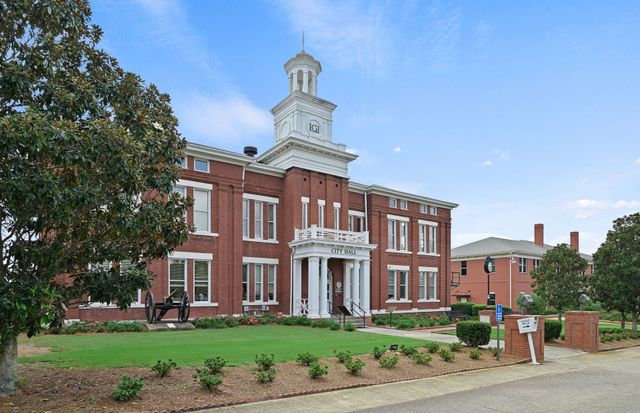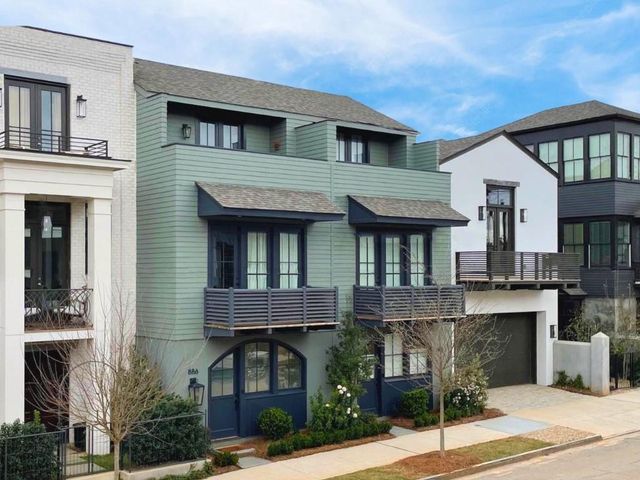Floor Plan
Flex cash
from $425,000
Surrey, 7301 Eton Lane, Locust Grove, GA 30248
4 bd · 2.5 ba · 2 stories · 3,066 sqft
Flex cash
from $425,000
Home Highlights
Garage
Attached Garage
Walk-In Closet
Utility/Laundry Room
Dining Room
Family Room
Porch
Patio
Living Room
Breakfast Area
Kitchen
Primary Bedroom Upstairs
Ceiling-High
Loft
Mudroom
Plan Description
The Surrey floorplan offers a harmonious blend of modern design and comfort. Boasting a thoughtful layout, this spacious residence features a welcoming foyer leading into an expansive open-concept living area. The well-appointed kitchen with a central island seamlessly connects to the dining and family rooms, creating a perfect space for gatherings. The primary suite is a luxurious retreat with a spa-like ensuite bathroom and ample closet space. Additional highlights include generously sized bedrooms, versatile flex spaces, and a covered outdoor patio for relaxation. The Surrey floorplan harmonizes style and functionality for a contemporary family lifestyle. Plan Highlights
- Open kitchen
- Fomal Living Room or Optional Guest Retreat
- Loft Space
- Optional Game Room
- Primary Suite with Spacious Closet
Plan Details
*Pricing and availability are subject to change.- Name:
- Surrey
- Garage spaces:
- 2
- Property status:
- Floor Plan
- Size:
- 3,066 sqft
- Stories:
- 2
- Beds:
- 4
- Baths:
- 2.5
Construction Details
- Builder Name:
- Ashton Woods
Home Features & Finishes
- Garage/Parking:
- GarageAttached Garage
- Interior Features:
- Ceiling-HighWalk-In ClosetFoyerPantryLoft
- Kitchen:
- Gas Cooktop
- Laundry facilities:
- Laundry Facilities On Upper LevelUtility/Laundry Room
- Property amenities:
- BasementBathtub in primaryPatioSmart Home SystemPorch
- Rooms:
- KitchenPowder RoomMudroomDining RoomFamily RoomLiving RoomBreakfast AreaPrimary Bedroom Upstairs

Considering this home?
Our expert will guide your tour, in-person or virtual
Need more information?
Text or call (888) 486-2818
Utility Information
- Utilities:
- Natural Gas Available, Natural Gas on Property
The Pointe at Heron Bay Community Details
Community Amenities
- Dining Nearby
- Dog Park
- Playground
- Fitness Center/Exercise Area
- Club House
- Golf Course
- Tennis Courts
- Community Pool
- Park Nearby
- Community Pond
- Golf Club
- Splash Pad
- Cabana
- 1+ Acre Lots
- Walking, Jogging, Hike Or Bike Trails
- Resort-Style Pool
- Water Slide
- Pavilion
- Fire Pit
- Pickleball Court
- Aquatic Center
- Catering Kitchen
- Master Planned
- Shopping Nearby
Neighborhood Details
Locust Grove, Georgia
Henry County 30248
Schools in Henry County School District
GreatSchools’ Summary Rating calculation is based on 4 of the school’s themed ratings, including test scores, student/academic progress, college readiness, and equity. This information should only be used as a reference. NewHomesMate is not affiliated with GreatSchools and does not endorse or guarantee this information. Please reach out to schools directly to verify all information and enrollment eligibility. Data provided by GreatSchools.org © 2024
Average Home Price in 30248
Getting Around
Air Quality
Taxes & HOA
- Tax Year:
- 2024
- Tax Rate:
- 1.5%
- HOA fee:
- $1,150/annual
- HOA fee requirement:
- Mandatory
