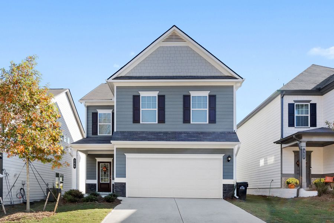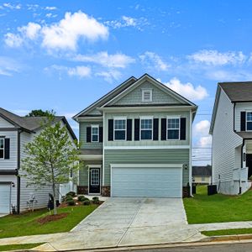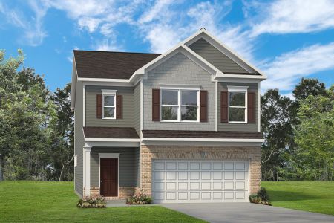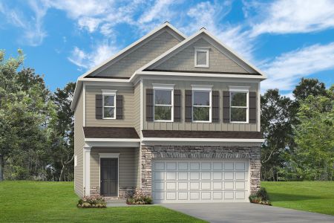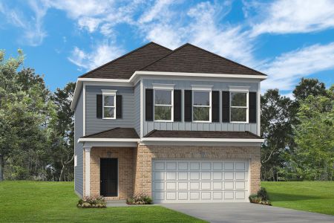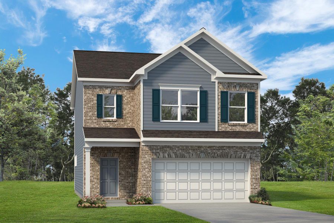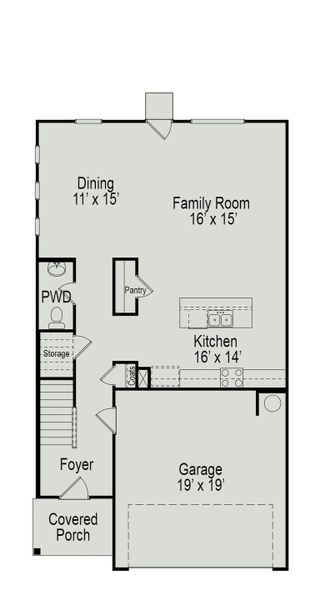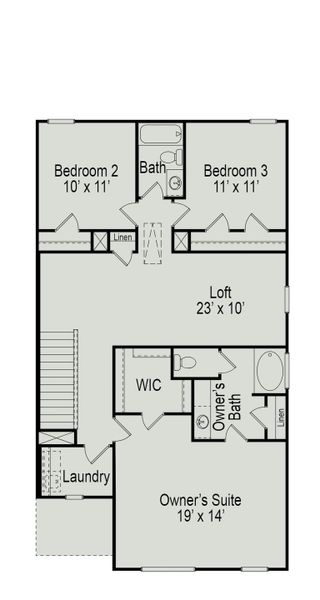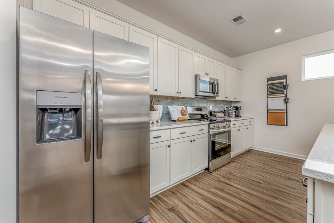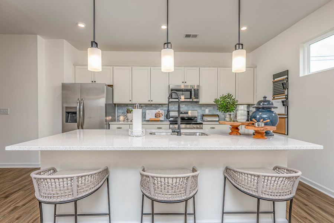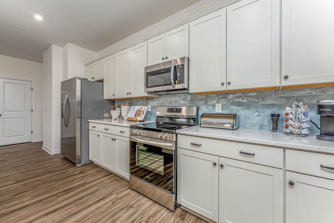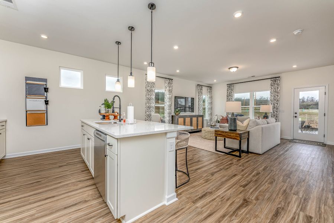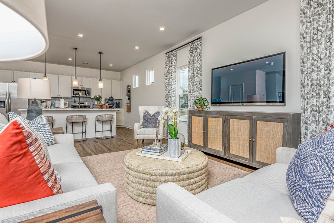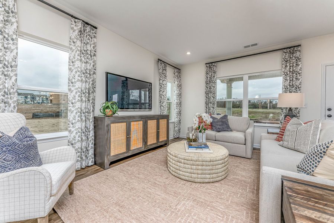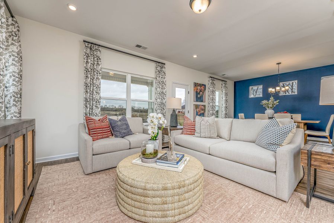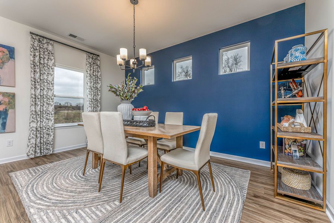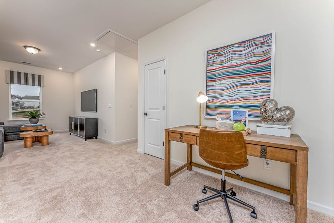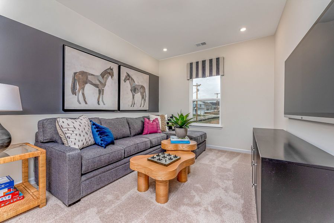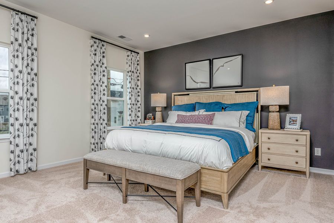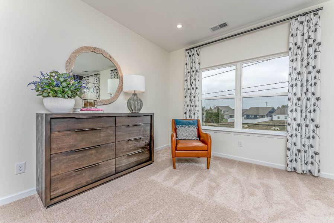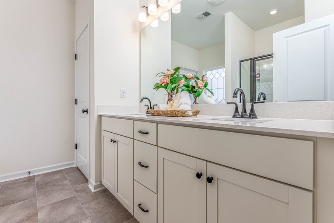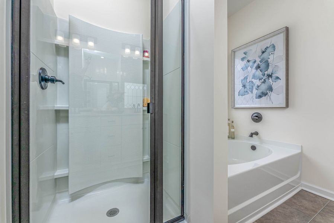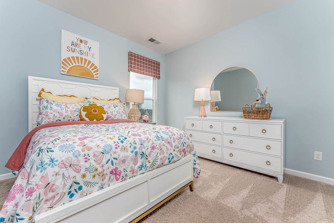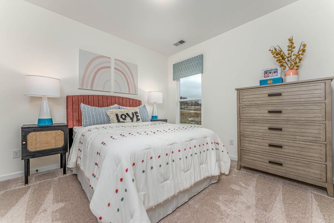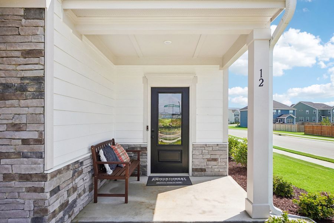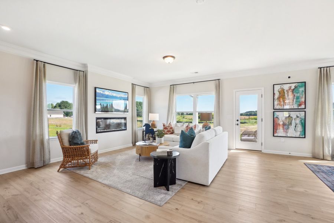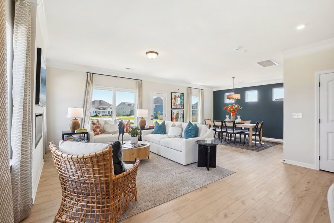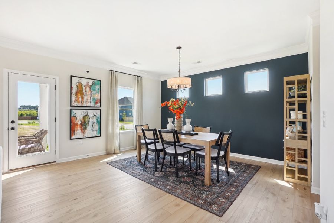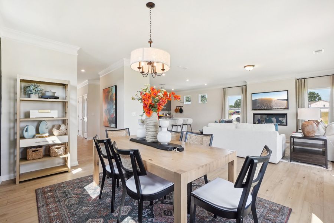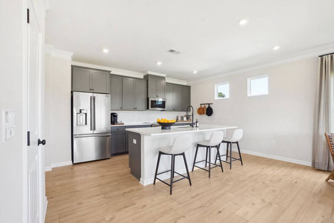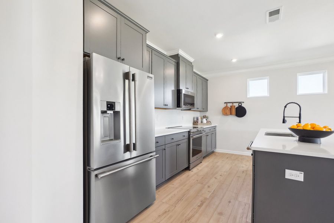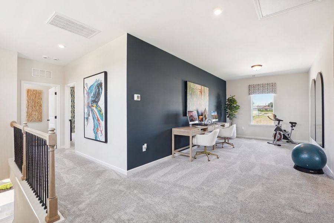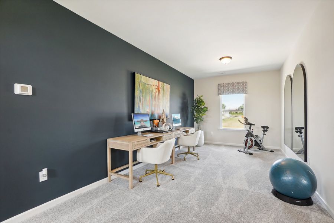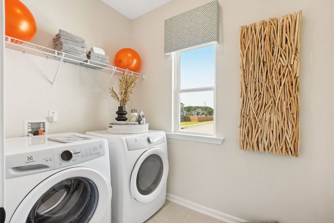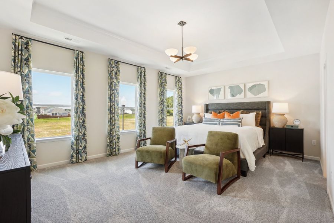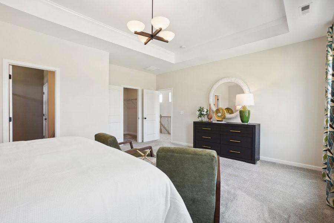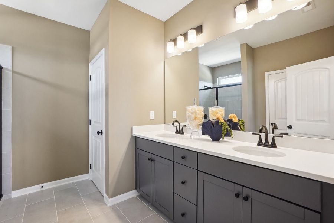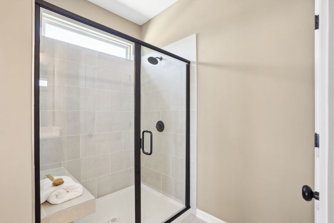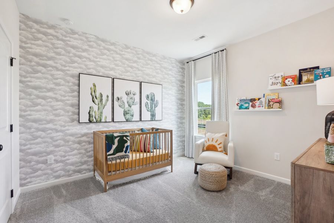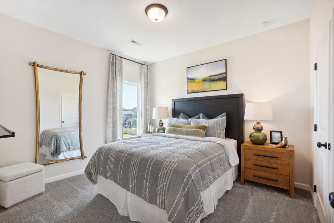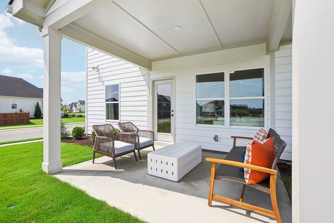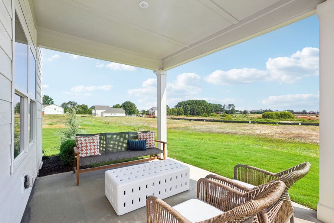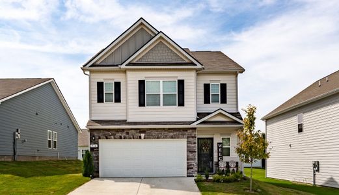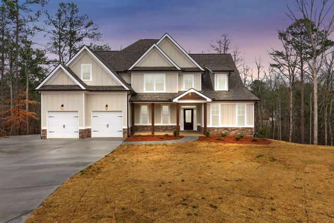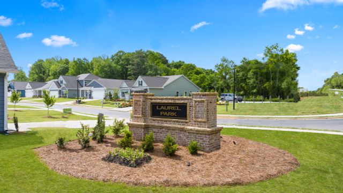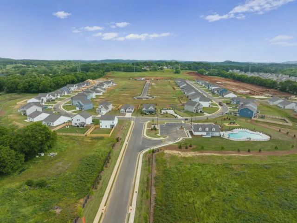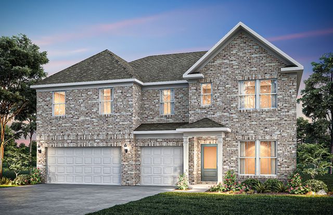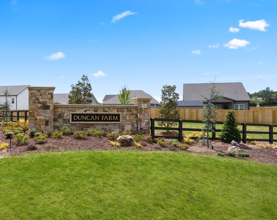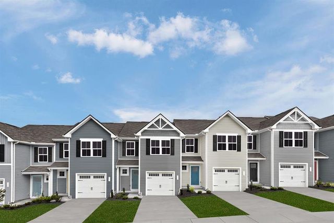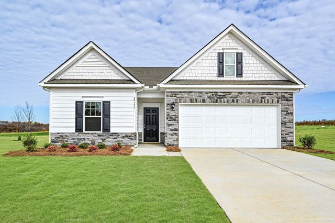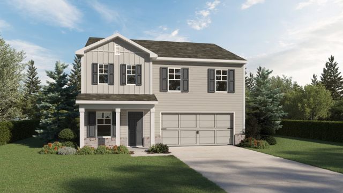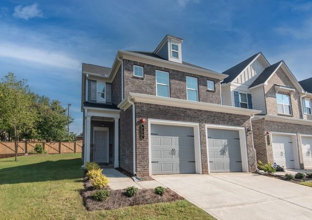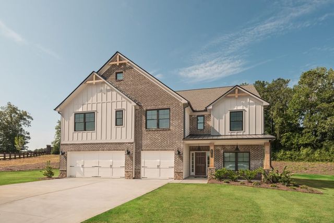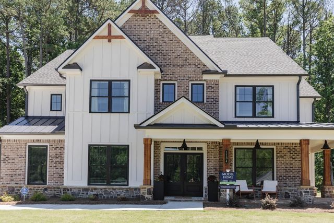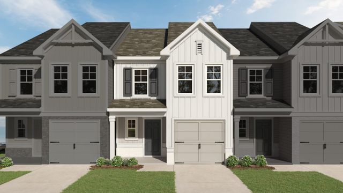Floor Plan
Flex cash
from $304,900
The Greenbrier II, 5582 Ga 20, Cartersville, GA 30121
3 bd · 2.5 ba · 2 stories · 2,237 sqft
Flex cash
from $304,900
Home Highlights
Garage
Attached Garage
Walk-In Closet
Utility/Laundry Room
Dining Room
Family Room
Porch
Patio
Kitchen
Primary Bedroom Upstairs
Loft
Playground
Sidewalks Available
Plan Description
The Greenbrier II greets you with a covered front porch for excellent curb appeal. Just off the owner's entrance is a spacious island kitchen with a large pantry for easy grocery drop-off. The open and light-filled family room and dining areas have direct access to the backyard for seamless entertaining. A generous upstairs owner's suite offers privacy for rest and relaxation, while the laundry is just steps away. Two additional bedrooms and a shared bath are separated by an oversized loft that can be optioned into a fourth bedroom while leaving space for a small office or reading nook.
Plan Details
*Pricing and availability are subject to change.- Name:
- The Greenbrier II
- Garage spaces:
- 2
- Property status:
- Floor Plan
- Size:
- 2,237 sqft
- Stories:
- 2
- Beds:
- 3
- Baths:
- 2.5
Construction Details
- Builder Name:
- Smith Douglas Homes
Home Features & Finishes
- Garage/Parking:
- GarageAttached Garage
- Interior Features:
- Walk-In ClosetPantryLoft
- Laundry facilities:
- Laundry Facilities On Upper LevelUtility/Laundry Room
- Property amenities:
- PatioPorch
- Rooms:
- KitchenPowder RoomDining RoomFamily RoomOpen Concept FloorplanPrimary Bedroom Upstairs

Considering this home?
Our expert will guide your tour, in-person or virtual
Need more information?
Text or call (888) 486-2818
Highland Crossing Community Details
Community Amenities
- Dining Nearby
- Dog Park
- Playground
- Park Nearby
- Sidewalks Available
- Shopping Nearby
Neighborhood Details
Cartersville, Georgia
Bartow County 30121
Schools in Bartow County School District
GreatSchools’ Summary Rating calculation is based on 4 of the school’s themed ratings, including test scores, student/academic progress, college readiness, and equity. This information should only be used as a reference. NewHomesMate is not affiliated with GreatSchools and does not endorse or guarantee this information. Please reach out to schools directly to verify all information and enrollment eligibility. Data provided by GreatSchools.org © 2024
Average Home Price in 30121
Getting Around
Air Quality
Noise Level
71
50Active100
A Soundscore™ rating is a number between 50 (very loud) and 100 (very quiet) that tells you how loud a location is due to environmental noise.
Taxes & HOA
- Tax Year:
- 2023
- HOA fee:
- $85/monthly
- HOA fee requirement:
- Mandatory
