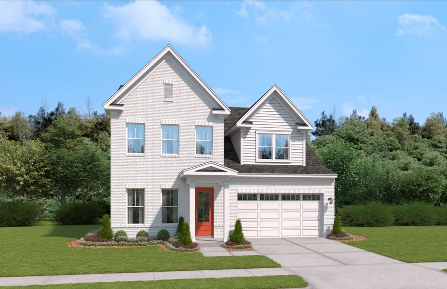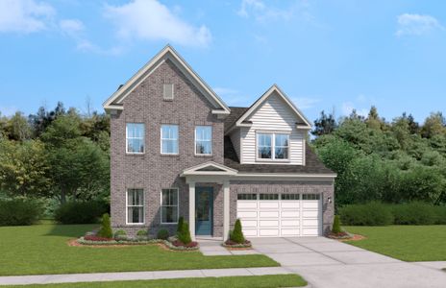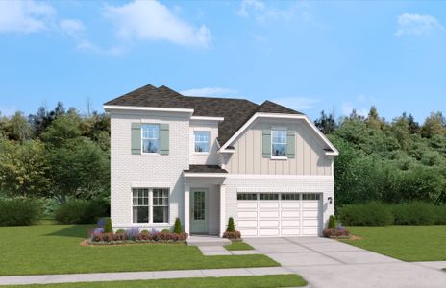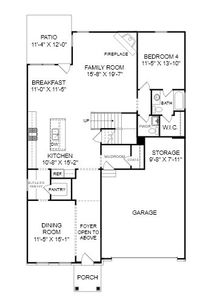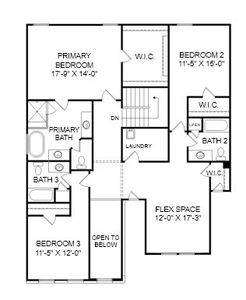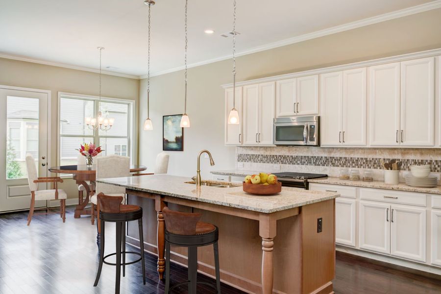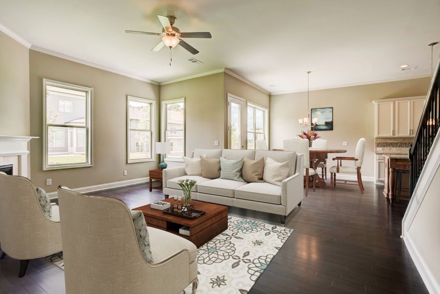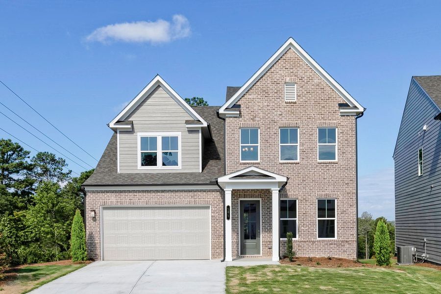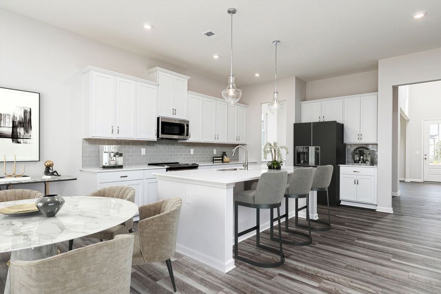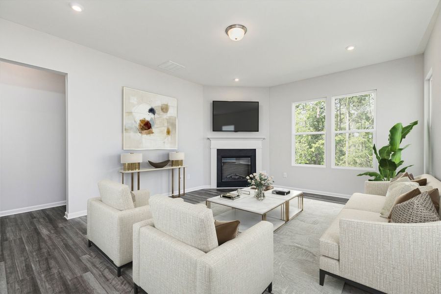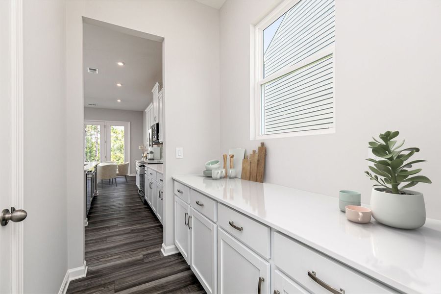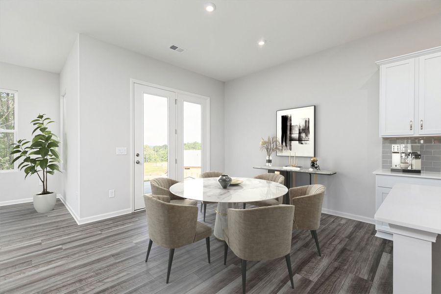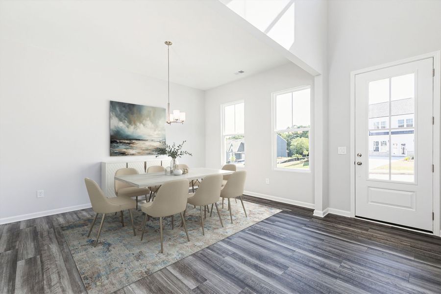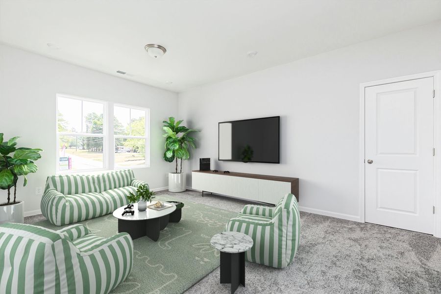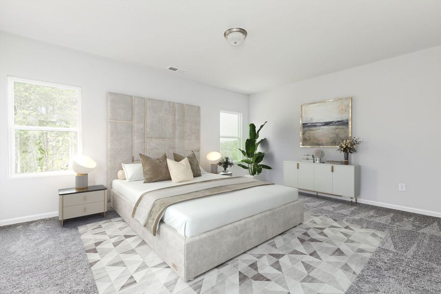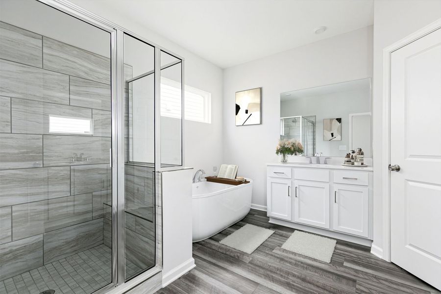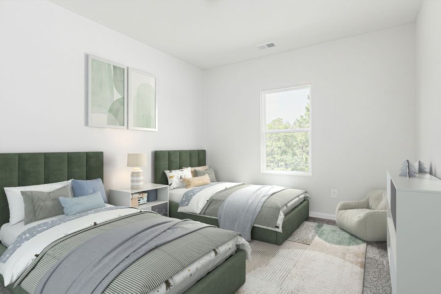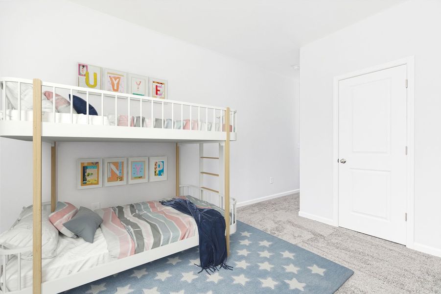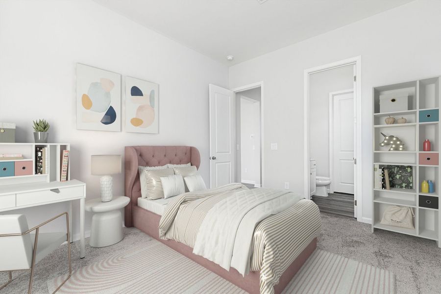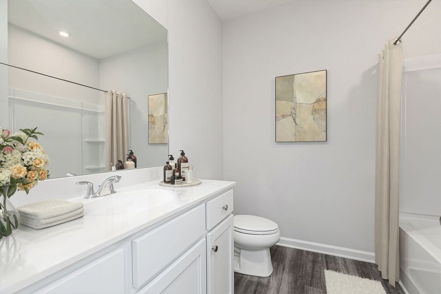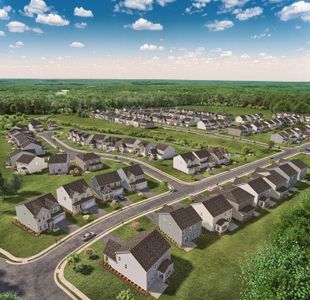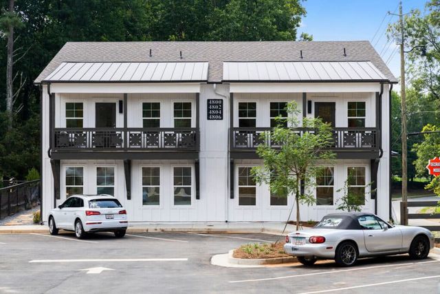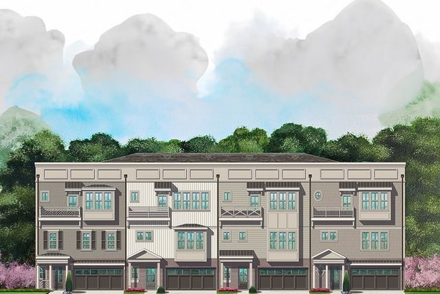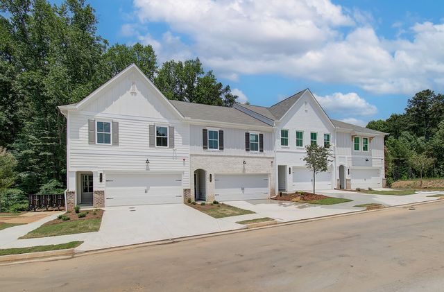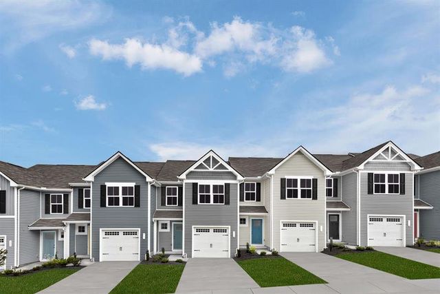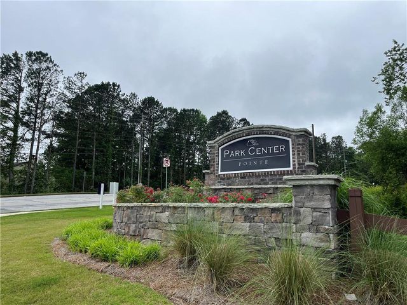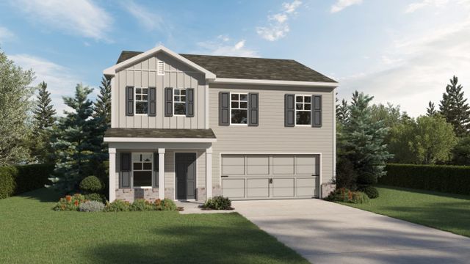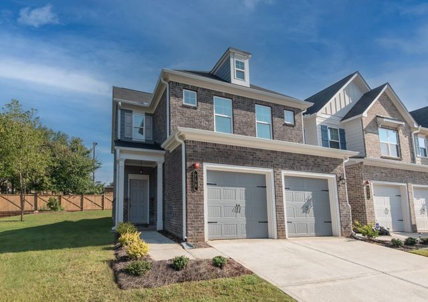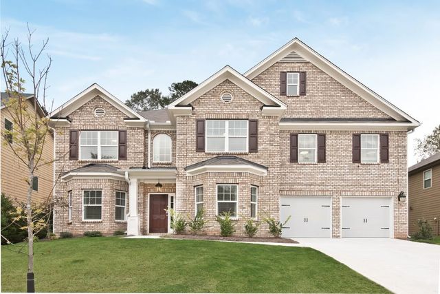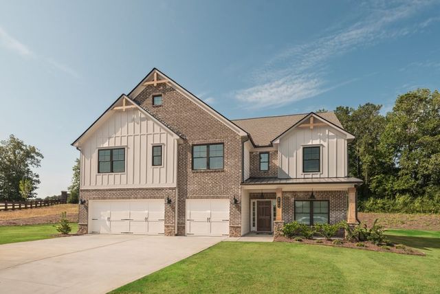Floor Plan
Lowered rates
The Pembrook, 5070 Kings Camp Rd SE, Acworth, GA 30102
4 bd · 4.5 ba · 2 stories · 3,302 sqft
Lowered rates
Home Highlights
Garage
Attached Garage
Walk-In Closet
Utility/Laundry Room
Dining Room
Family Room
Porch
Patio
Breakfast Area
Kitchen
Primary Bedroom Upstairs
Loft
Mudroom
Flex Room
Plan Description
Thoughtful design and striking beauty can be found in The Pembrook. The formal dining off the foyer lends itself to fancier affairs, with an optional butler's pantry nearby to help you make the most of the space. The kitchen itself is open and inviting with a large kitchen island offering plenty of room for your guests to lend a hand while you're preparing the feast. The breakfast area and adjoining family gathering area are just off the open kitchen. In warmer months, the porch off the breakfast area is a wonderful spot for your family to gather and enjoy a sunny day or a moonlit night. Tucked away in the corner of the house is a bedroom with a full bath that makes a great guest suite for your overnight visitors. The rest of the bedrooms are on the upper level as well as the laundry and loft area at the top of the stairs. The Primary Suite is stunning, with an enormous walk-in closet, large bath with optional spa tub, dual vanities, and a separate commode area with a door. Two additional bedrooms each have private baths, and a loft provides space for family activities or you can opt to make it a fifth bedroom.
Plan Details
*Pricing and availability are subject to change.- Name:
- The Pembrook
- Garage spaces:
- 3
- Property status:
- Floor Plan
- Size:
- 3,302 sqft
- Stories:
- 2
- Beds:
- 4
- Baths:
- 4.5
Construction Details
- Builder Name:
- Stanley Martin Homes
Home Features & Finishes
- Garage/Parking:
- GarageAttached Garage
- Interior Features:
- Walk-In ClosetLoft
- Laundry facilities:
- Utility/Laundry Room
- Property amenities:
- SpaButler's PantryPatioPorch
- Rooms:
- Flex RoomKitchenPowder RoomMudroomDining RoomFamily RoomBreakfast AreaOpen Concept FloorplanPrimary Bedroom Upstairs

Considering this home?
Our expert will guide your tour, in-person or virtual
Need more information?
Text or call (888) 486-2818
Kingsley Community Details
Community Amenities
- Dining Nearby
- Park Nearby
- Open Greenspace
- Gathering Space
- Pavilion
- Entertainment
- Shopping Nearby
- Surrounded By Trees
Neighborhood Details
Acworth, Georgia
Bartow County 30102
Schools in Bartow County School District
GreatSchools’ Summary Rating calculation is based on 4 of the school’s themed ratings, including test scores, student/academic progress, college readiness, and equity. This information should only be used as a reference. NewHomesMate is not affiliated with GreatSchools and does not endorse or guarantee this information. Please reach out to schools directly to verify all information and enrollment eligibility. Data provided by GreatSchools.org © 2024
Average Home Price in 30102
Getting Around
Air Quality
Noise Level
84
50Calm100
A Soundscore™ rating is a number between 50 (very loud) and 100 (very quiet) that tells you how loud a location is due to environmental noise.
Taxes & HOA
- Tax Year:
- 2023
- HOA fee:
- $450/annual
- HOA fee requirement:
- Mandatory
