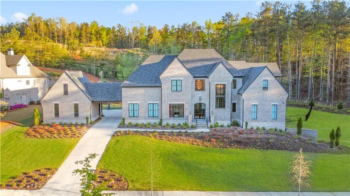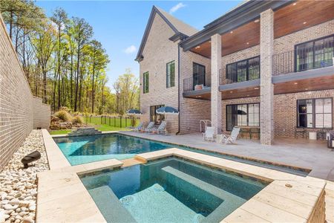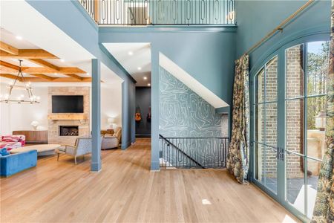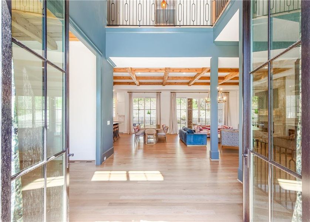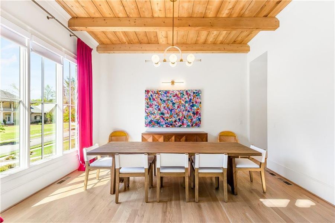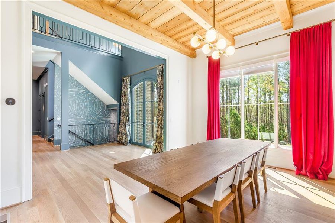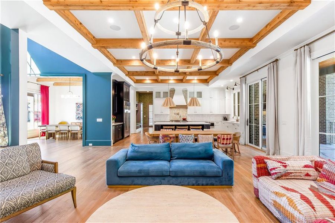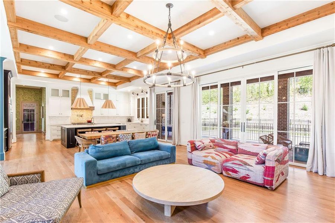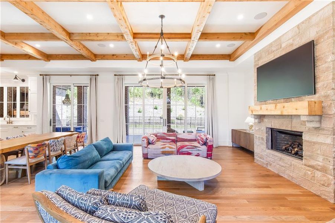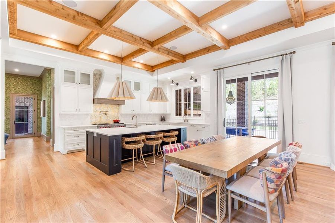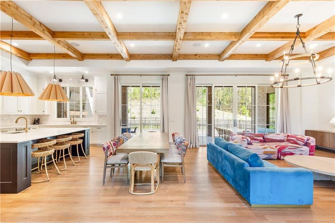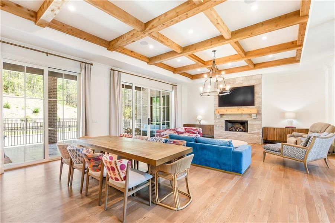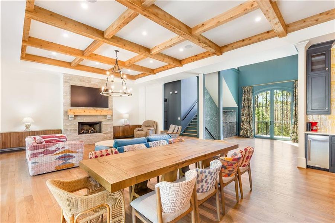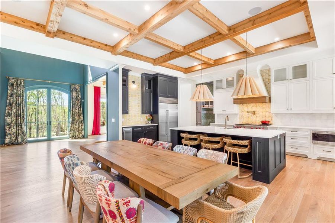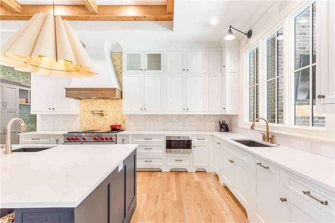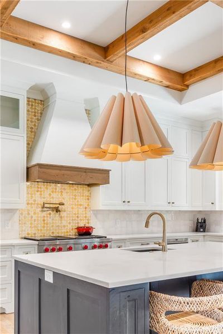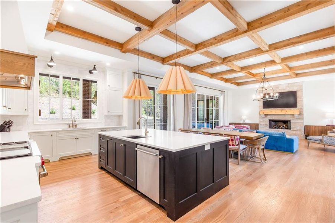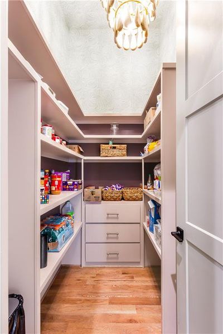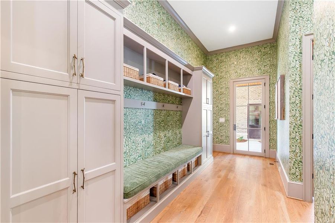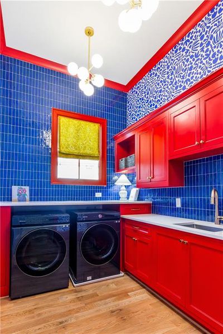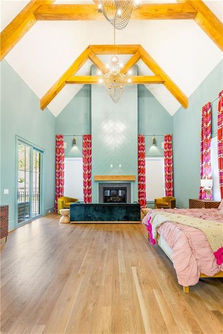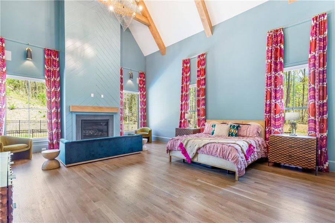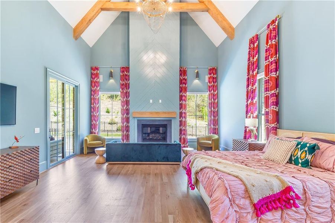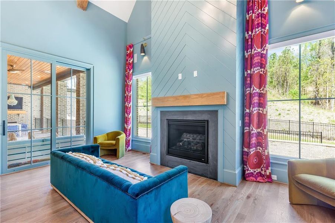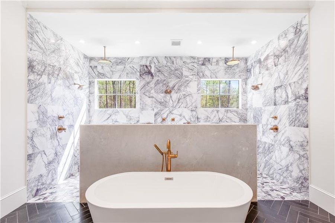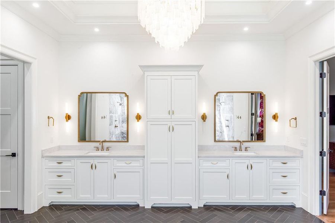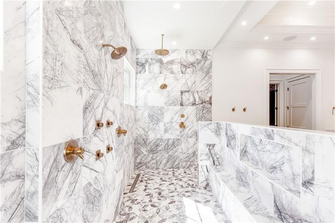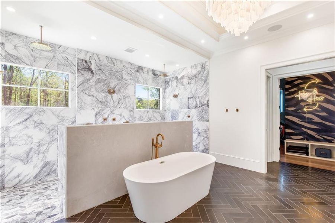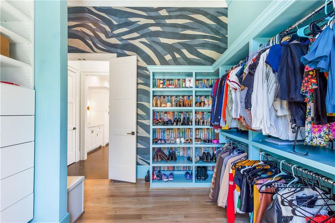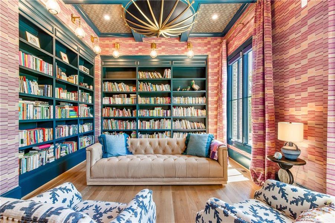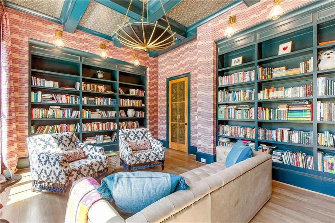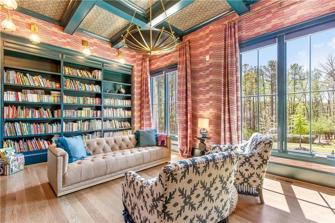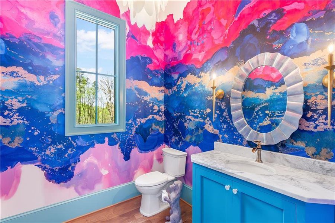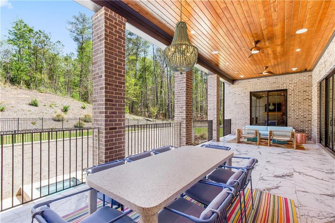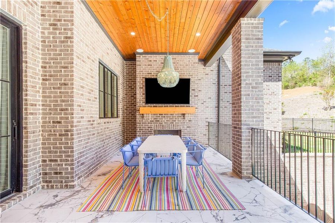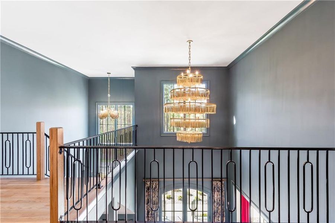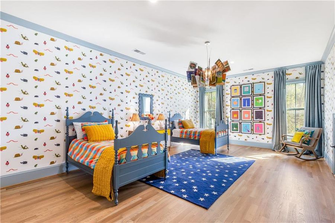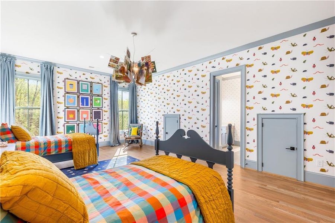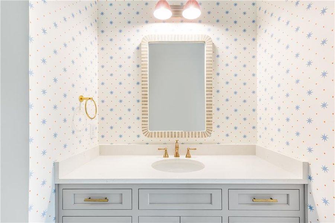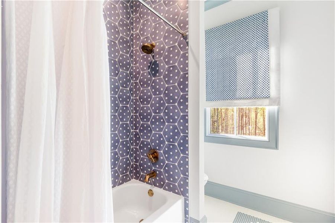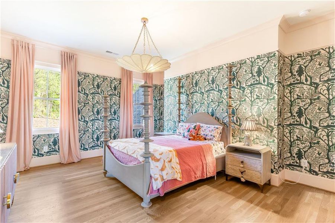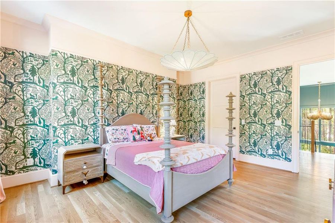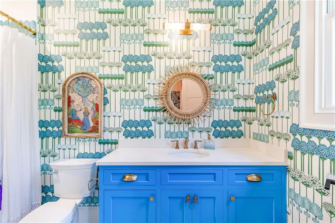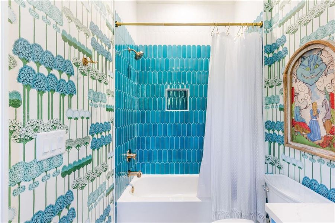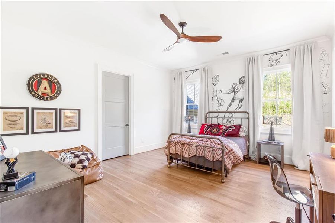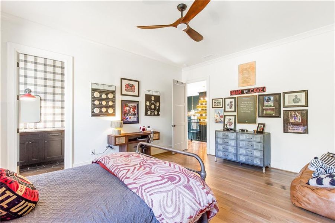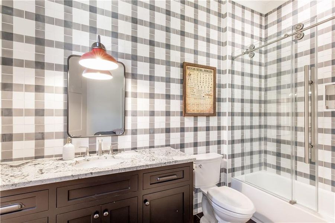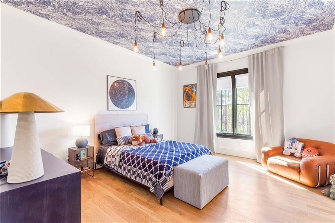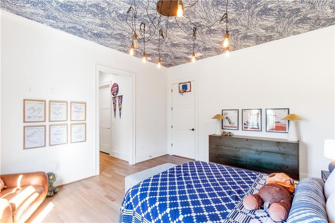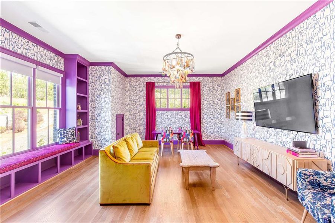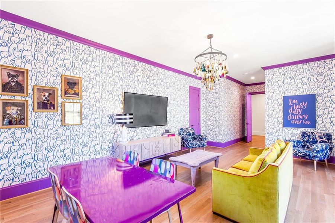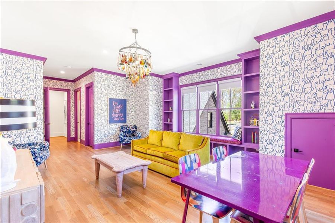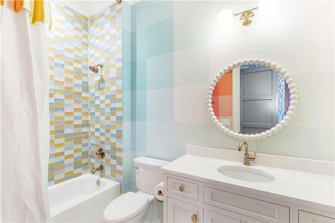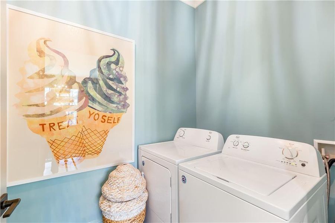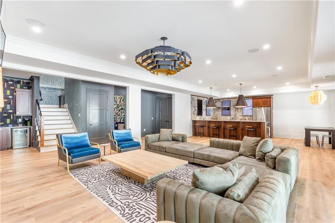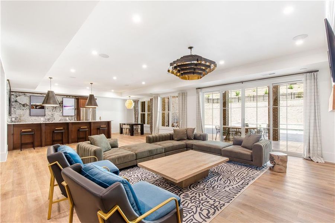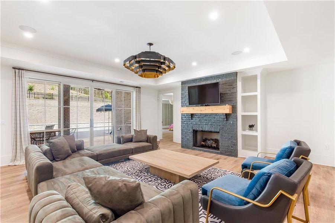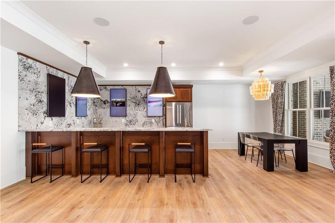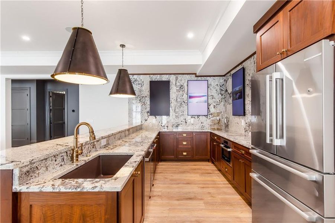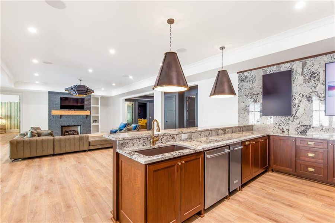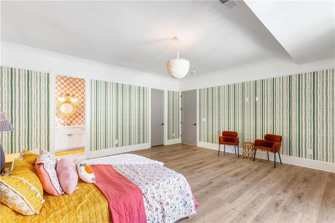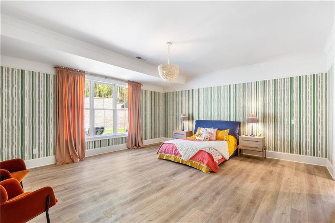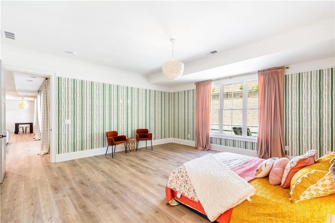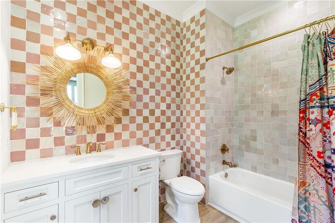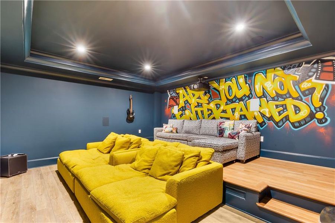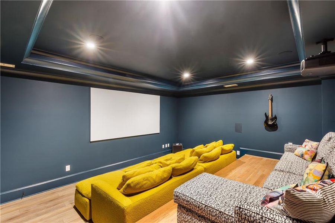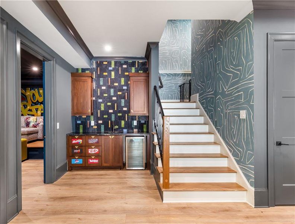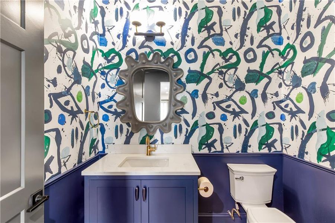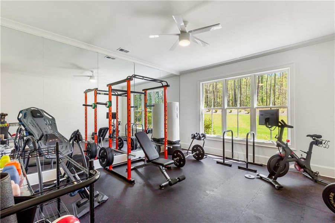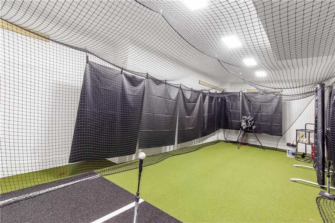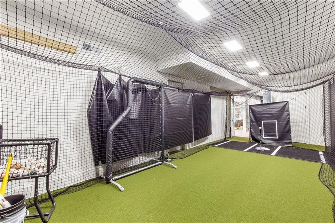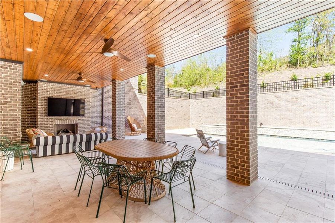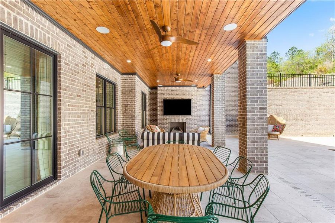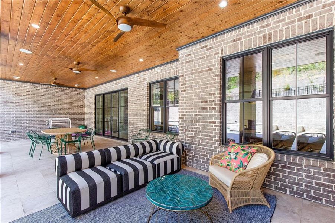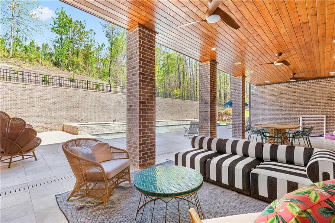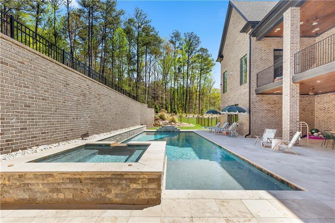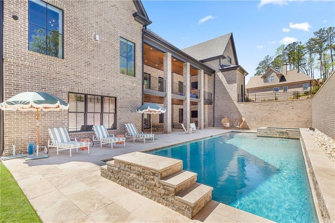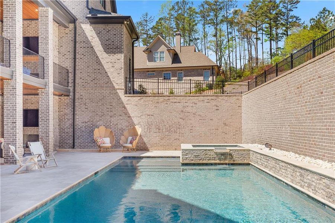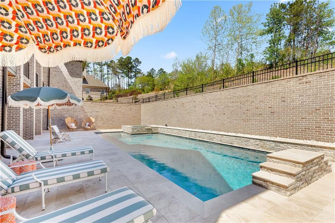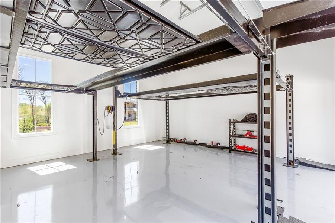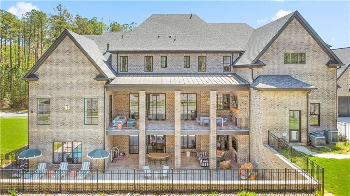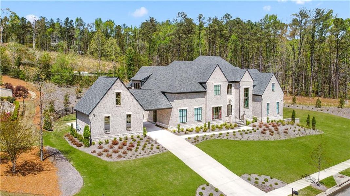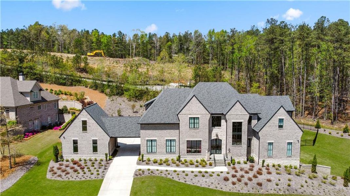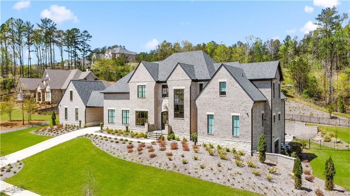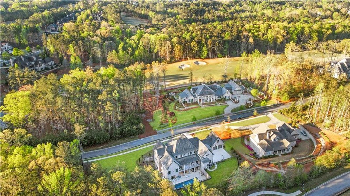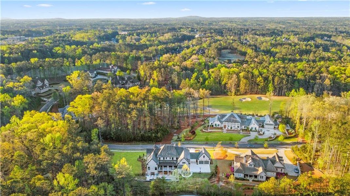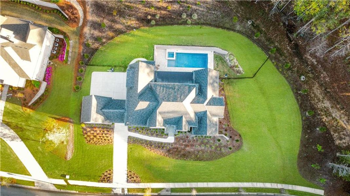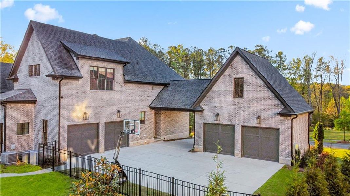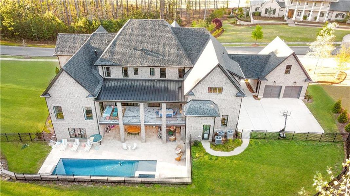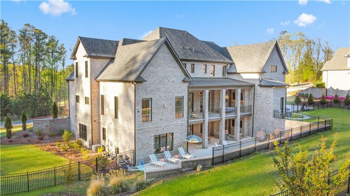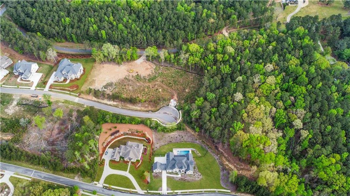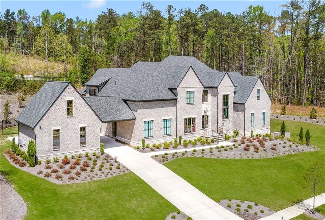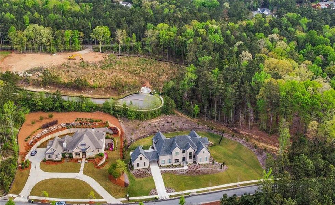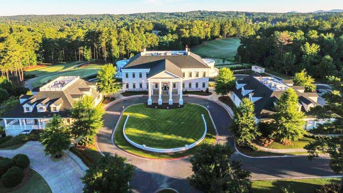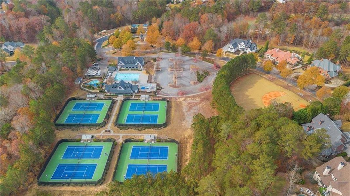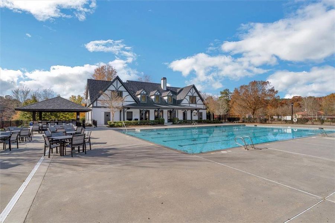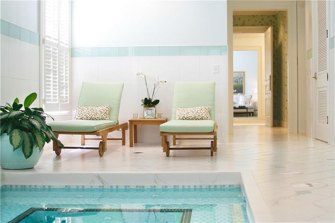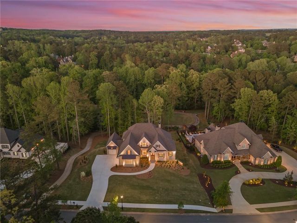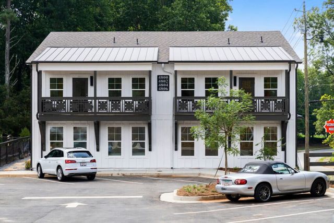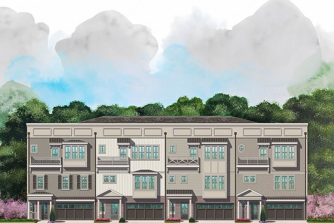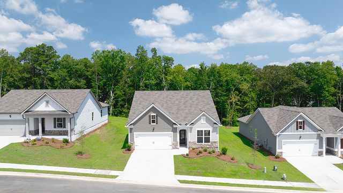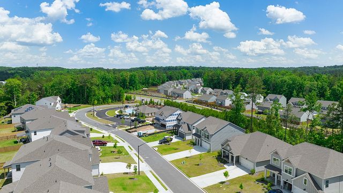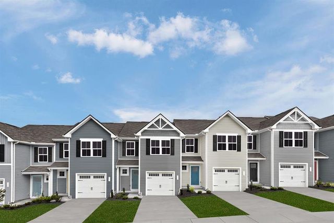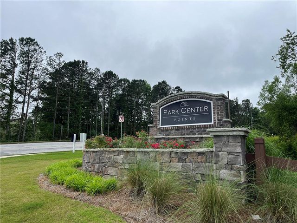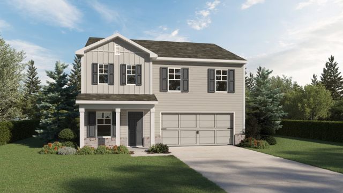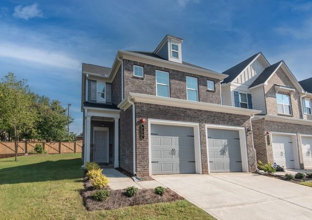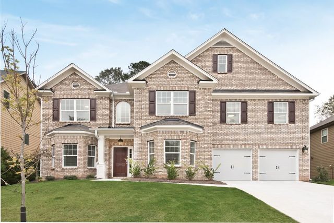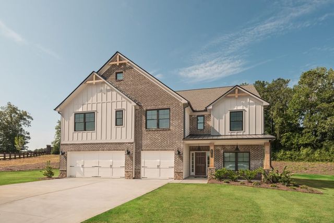Pending/Under Contract
$2,300,000
4944 Oglethorpe Loop Nw, Acworth, GA 30101
7 bd · 7.5 ba · 10,348 sqft
$2,300,000
Home Highlights
Garage
Attached Garage
Walk-In Closet
Primary Bedroom Downstairs
Utility/Laundry Room
Dining Room
Family Room
Porch
Patio
Primary Bedroom On Main
Central Air
Dishwasher
Microwave Oven
Tile Flooring
Composition Roofing
Home Description
Exceptional Elegance at Governor's Town Club: Nestled within the prestigious Governor's Town Club, this remarkable custom home, freshly constructed just over a year ago, offers unparalleled craftsmanship and an exquisite design envisioned by the acclaimed blogger and designer of Addison's Wonderland. With meticulous attention to detail, this property has been transformed into a living canvas where each room narrates a unique story, harmonized by bespoke lighting fixtures that double as art installations. Spanning an impressive 2.29 acres, this estate merges two lots, ensuring expansive space and privacy while optimizing HOA dues. The main residence boasts soaring and beamed ceilings which create a grand entrance in the two-story foyer, leading into an open-plan living area that seamlessly integrates the indoors with the outdoors through large sliding doors. These open to a vast patio overlooking a serene pool with waterfalls, a hot tub, and a cozy fireplace, making it an entertainer’s paradise. The home features seven bedrooms and nine bathrooms (seven full, two half), each full bath attached to a bedroom ensuring personal space for family and guests alike. The primary suite on the main level is a retreat within itself, featuring cathedral beamed ceilings, a private fireplace, and a luxurious bathroom with an enormous shower, separate soaking tub, and his-and-hers closets. Designed for the culinary enthusiast, the kitchen is equipped with high-end appliances, a huge island, and a walk-in pantry. It adjoins a formal dining room, perfect for dinner parties. Additional comforts include two laundry rooms, one on each floor, and a library that provides a quiet escape or place to let you imagination run wild. Automotive enthusiasts will appreciate the thoughtful layout of the garaging facilities, which include a two-car attached and a two-car detached garage featuring a double car lift, storing up to six cars in total. An extra storage area doubles as a pet room, adding to the thoughtful design. The terrace level is designed for leisure and entertainment, hosting an open space family room, a secondary kitchen, and dining area that opens to the pool deck. Additional luxuries include a gym, a home theater with a custom graffiti-designed wall, a snack bar, and an indoor batting cage. The smart home tower includes integrated speakers throughout, enhancing both indoor and outdoor living experiences. This home is a true testament to luxury and design, having been custom built by TA Mathieu and thoughtfully curated by a renowned designer, and stands as the best value in the neighborhood, offering a blend of privacy, sophistication, and artistry that is unmatched in the market. Welcome to a home where every detail tells a story, and every corner beckons to be discovered. Very convenient to 75 and only a few minutes from Lake Allatoona and Red Top Mountain State Park.
Home Details
*Pricing and availability are subject to change.- Garage spaces:
- 4
- Property status:
- Pending/Under Contract
- Lot size (acres):
- 2.29
- Size:
- 10,348 sqft
- Beds:
- 7
- Baths:
- 7.5
- Fence:
- Wrought Iron Fence, Fenced Yard
Construction Details
Home Features & Finishes
- Construction Materials:
- Wood FrameBrick
- Cooling:
- Central Air
- Flooring:
- Ceramic FlooringWood FlooringTile FlooringHardwood Flooring
- Foundation Details:
- Slab
- Garage/Parking:
- Door OpenerGarageSide Entry Garage/ParkingDetached GarageRear Entry Garage/ParkingAttached Garage
- Home amenities:
- InternetGreen Construction
- Interior Features:
- Ceiling-HighWindow TreatmentsCeiling-VaultedWalk-In ClosetFoyerBuilt-in BookshelvesLibraryWet BarSound System WiringSeparate ShowerDouble Vanity
- Kitchen:
- DishwasherMicrowave OvenOvenDisposalGas CooktopKitchen IslandGas OvenKitchen RangeDouble Oven
- Laundry facilities:
- Laundry Facilities On Upper LevelLaundry Facilities On Main LevelUtility/Laundry Room
- Lighting:
- Exterior Lighting
- Property amenities:
- BasementBarPoolSpaDeckGas Log FireplaceOutdoor FireplaceBackyardCabinetsPatioFireplaceYardPorch
- Rooms:
- Bonus RoomExercise RoomPrimary Bedroom On MainSitting AreaKitchenDining RoomFamily RoomBreakfast AreaOpen Concept FloorplanPrimary Bedroom Downstairs
- Security system:
- Smoke Detector

Considering this home?
Our expert will guide your tour, in-person or virtual
Need more information?
Text or call (888) 486-2818
Utility Information
- Heating:
- Central Heating, Gas Heating, Central Heat
- Utilities:
- Electricity Available, Natural Gas Available, Underground Utilities, Phone Available, Cable Available, Sewer Available, Water Available, High Speed Internet Access
Community Amenities
- Energy Efficient
- Golf Course View
- Woods View
- Playground
- Fitness Center/Exercise Area
- Club House
- Tennis Courts
- Gated Community
- Community Pool
- Spa Zone
- Security
- Sauna
- Community Hot Tub
- Seating Area
Neighborhood Details
Acworth, Georgia
Cobb County 30101
Schools in Cobb County School District
GreatSchools’ Summary Rating calculation is based on 4 of the school’s themed ratings, including test scores, student/academic progress, college readiness, and equity. This information should only be used as a reference. NewHomesMate is not affiliated with GreatSchools and does not endorse or guarantee this information. Please reach out to schools directly to verify all information and enrollment eligibility. Data provided by GreatSchools.org © 2024
Average Home Price in 30101
Getting Around
Air Quality
Taxes & HOA
- Tax Year:
- 2023
- HOA fee:
- $3,200/annual
- HOA fee includes:
- Security, Trash
Estimated Monthly Payment
Recently Added Communities in this Area
Nearby Communities in Acworth
New Homes in Nearby Cities
More New Homes in Acworth, GA
Listed by Heather Bontrager, realtorheatherbontrager@gmail.com
Atlanta Communities, MLS 7366336
Atlanta Communities, MLS 7366336
Listings identified with the FMLS IDX logo come from FMLS and are held by brokerage firms other than the owner of this website. The listing brokerage is identified in any listing details. Information is deemed reliable but is not guaranteed. If you believe any FMLS listing contains material that infringes your copyrighted work please click here to review our DMCA policy and learn how to submit a takedown request. © 2023 First Multiple Listing Service, Inc.
Read MoreLast checked Nov 21, 6:45 pm
