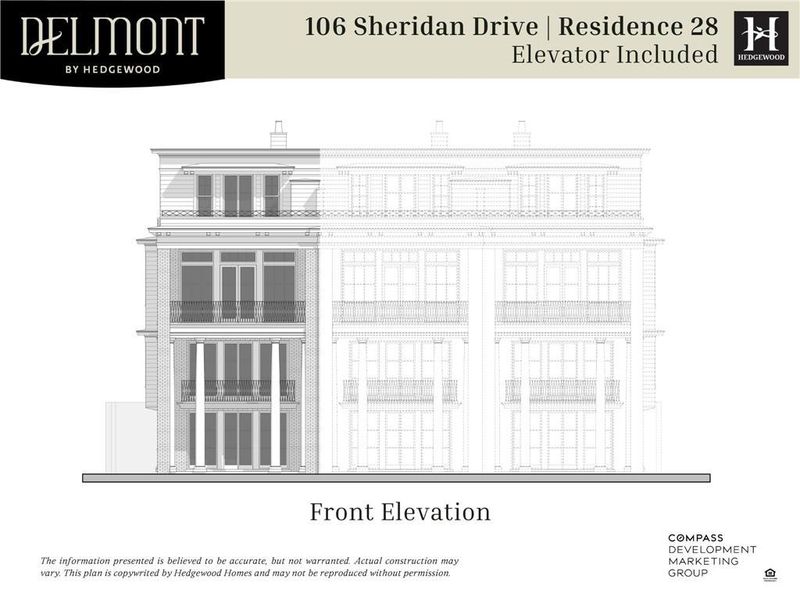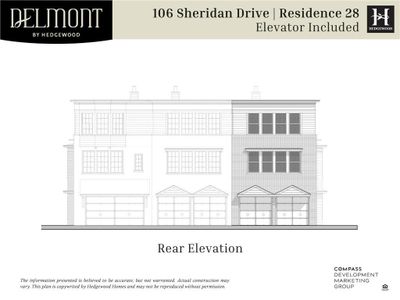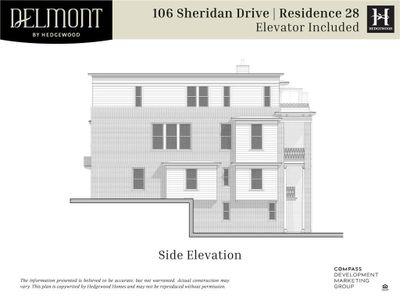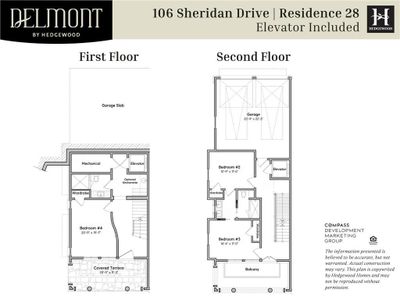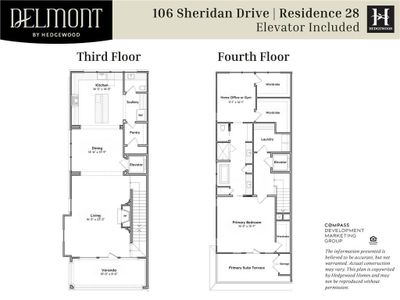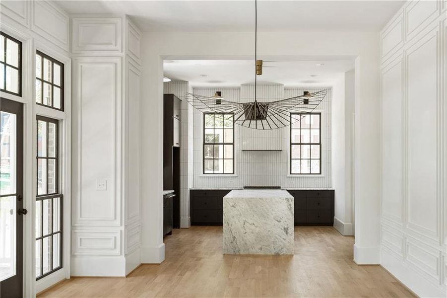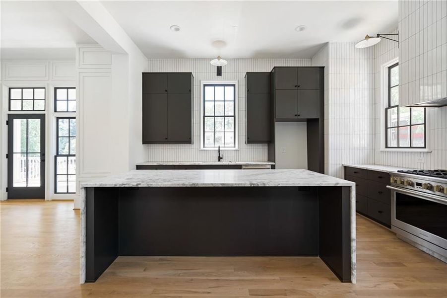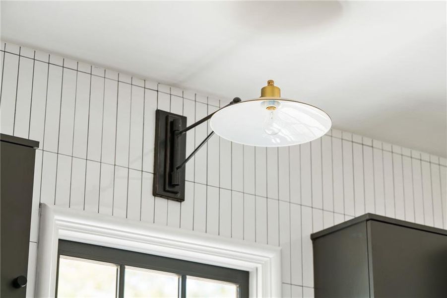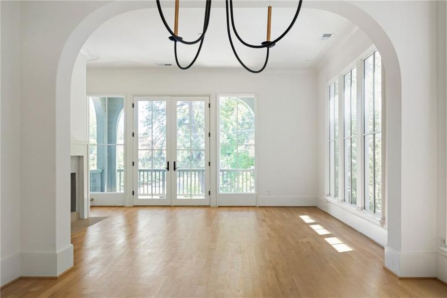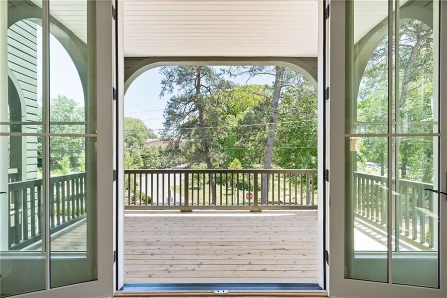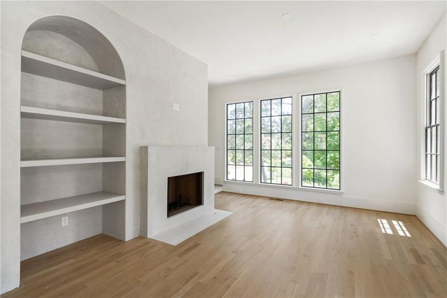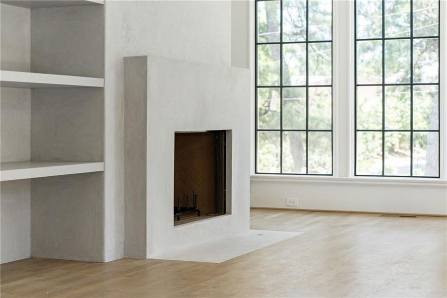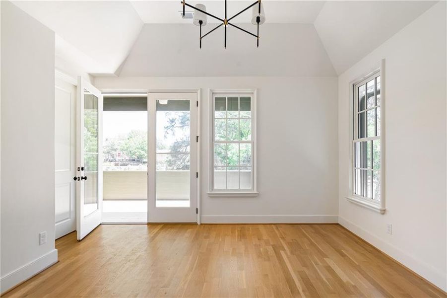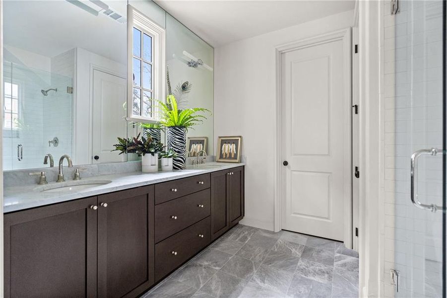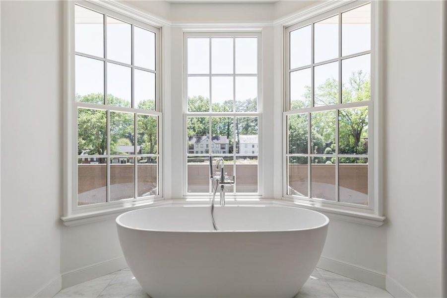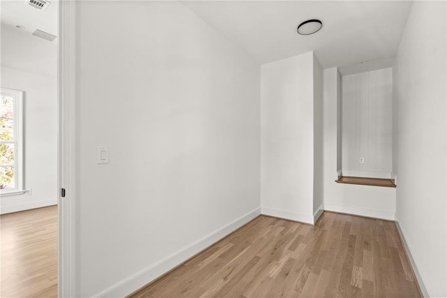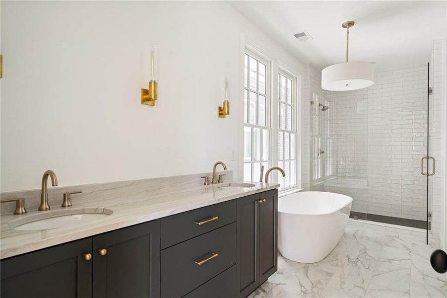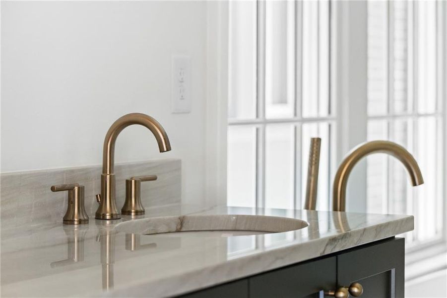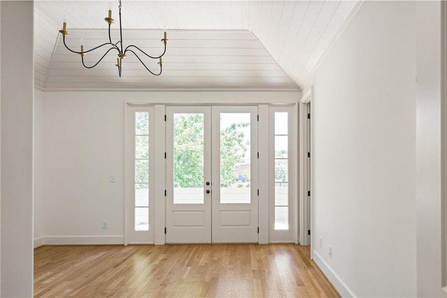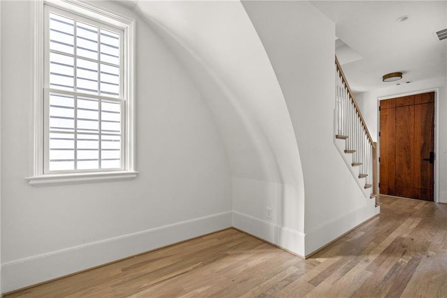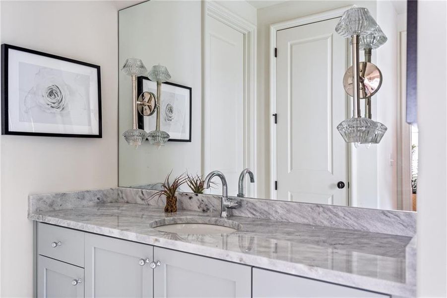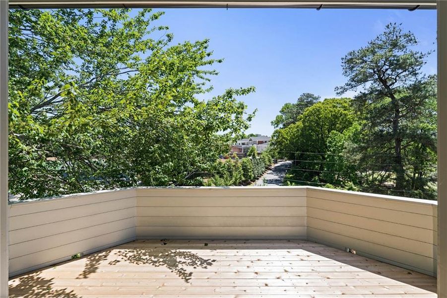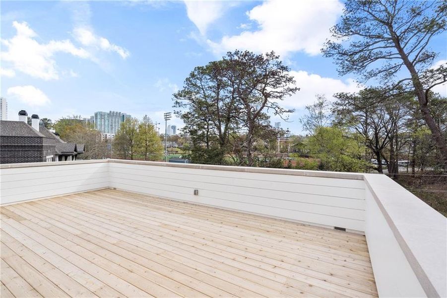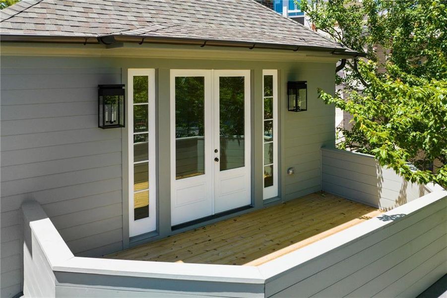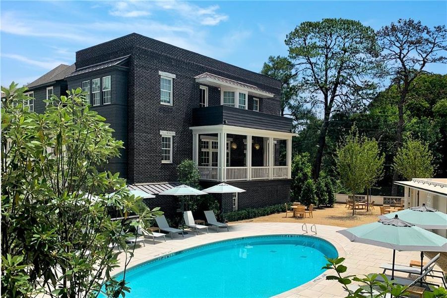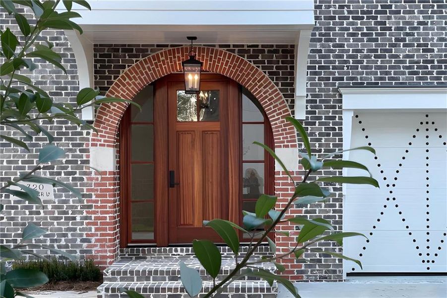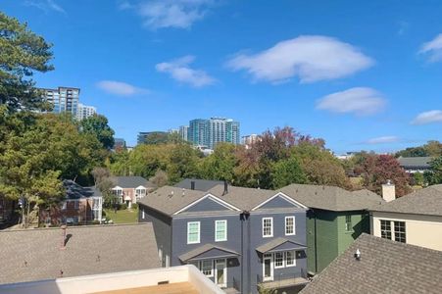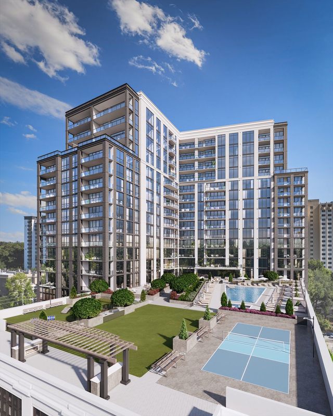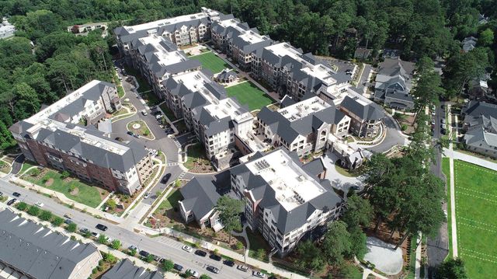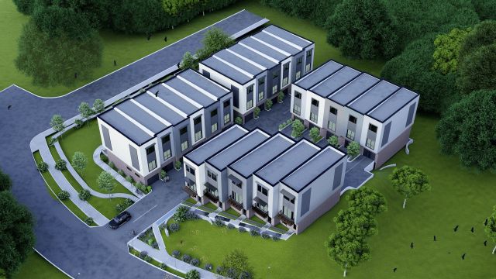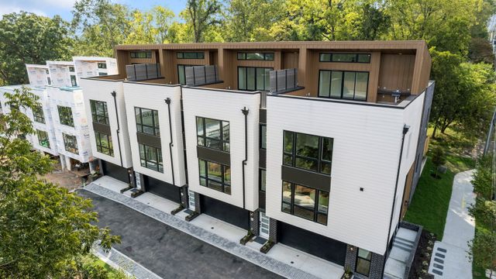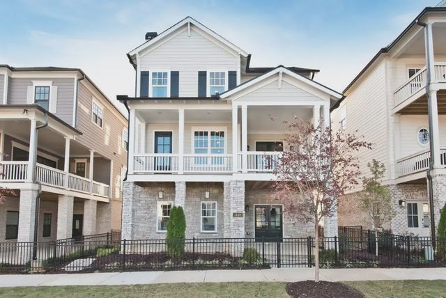Pending/Under Contract
$2,268,000
106 Sheridan Drive, Atlanta, GA 30305
Plan: 28 - Elevator Plan
4 bd · 4.5 ba · 4 stories · 3,625 sqft
$2,268,000
Home Highlights
Garage
Attached Garage
Walk-In Closet
Utility/Laundry Room
Dining Room
Porch
Patio
Carpet Flooring
Central Air
Dishwasher
Microwave Oven
Tile Flooring
Composition Roofing
Disposal
Office/Study
Home Description
Awaken to verdant park vista views where 3 large verandas welcome the sights and sounds of parkside living, mere steps from the prestigious Atlanta International School and Garden Hills Elementary. This architectural showcase from Hedgewood Homes and Lew Oliver delivers luxury at every turn, with an elevator taking you from the terrace level au pair or in-law suite to an entire floor dedicated to the stunning primary suite enjoying 3 massive walk-in wardrobes, a separate home office or workout studio, spa-inspired soaking tub, and private balcony with storage. Captivate guests with culinary delights in an exceptional kitchen graced with a large scullery, oversized walk-in pantry, Premium Monogram Series appliances, and luxurious design appointments from the internationally acclaimed Hedgewood Homes Design Team. Indulge in a low-maintenance luxury lifestyle with a stunning saltwater swimming pool, onsite community gardeners, and a location replete with Buckhead's most distinguished shopping, dining, and entertainment destinations including Buckhead Village District, Bobby Jones Golf Course & Bitsy Grant Tennis Center, Duck Pond Park, Frankie Allen Park, the Peachtree Farmers Market, and more. This home is currently under construction. Time is limited to choose your design selections with Pam Sessions and the incredible Hedgewood Homes Design Team! Photos are of other homes located in Delmont. The Delmont Welcome Center is Open Tuesday, Wednesday, & Thursday from the Hours of 11:00 - 3:00 and at Your Convenience.
Home Details
*Pricing and availability are subject to change.- Garage spaces:
- 2
- Property status:
- Pending/Under Contract
- Neighborhood:
- Garden Hills
- Size:
- 3,625 sqft
- Stories:
- 4
- Beds:
- 4
- Baths:
- 4.5
- Fence:
- Fenced Yard
Construction Details
- Builder Name:
- Hedgewood Homes
- Year Built:
- 2024
- Roof:
- Composition Roofing
Home Features & Finishes
- Construction Materials:
- CementBrick
- Cooling:
- Central Air
- Flooring:
- Ceramic FlooringWood FlooringCarpet FlooringTile FlooringHardwood Flooring
- Foundation Details:
- Slab
- Garage/Parking:
- GarageFront Entry Garage/ParkingRear Entry Garage/ParkingAttached Garage
- Home amenities:
- InternetHome Accessibility FeaturesGreen Construction
- Interior Features:
- Ceiling-HighWalk-In ClosetFoyerPantryWalk-In PantrySeparate ShowerDouble Vanity
- Kitchen:
- DishwasherMicrowave OvenDisposalGas CooktopKitchen IslandGas OvenKitchen Range
- Laundry facilities:
- Laundry Facilities On Upper LevelUtility/Laundry Room
- Lighting:
- Exterior Lighting
- Property amenities:
- GardenBalconyDeckStorage BuildingSoaking TubCabinetsElevatorPatioFireplaceYardPorch
- Rooms:
- AtticBonus RoomExercise RoomKitchenDen RoomGame RoomMedia RoomOffice/StudyDining RoomLiving RoomOpen Concept Floorplan
- Security system:
- Fire Alarm SystemSmoke DetectorCarbon Monoxide Detector

Considering this home?
Our expert will guide your tour, in-person or virtual
Need more information?
Text or call (888) 486-2818
Utility Information
- Heating:
- Zoned Heating, Central Heating, Gas Heating, Central Heat
- Utilities:
- Electricity Available, Natural Gas Available, Phone Available, Cable Available, Sewer Available, Water Available, High Speed Internet Access
Delmont Community Details
Community Amenities
- City View
- Energy Efficient
- Woods View
- Playground
- Community Pool
- Park Nearby
- Community Garden
- Elevator
- Sidewalks Available
- Greenbelt View
- Walking, Jogging, Hike Or Bike Trails
- Recreational Facilities
- Bird Watching
- Shopping Nearby
- Surrounded By Trees
Neighborhood Details
Garden Hills Neighborhood in Atlanta, Georgia
Fulton County 30305
Schools in Atlanta City School District
GreatSchools’ Summary Rating calculation is based on 4 of the school’s themed ratings, including test scores, student/academic progress, college readiness, and equity. This information should only be used as a reference. NewHomesMate is not affiliated with GreatSchools and does not endorse or guarantee this information. Please reach out to schools directly to verify all information and enrollment eligibility. Data provided by GreatSchools.org © 2024
Average Home Price in Garden Hills Neighborhood
Getting Around
2 nearby routes:
2 bus, 0 rail, 0 other
Air Quality
Noise Level
77
50Active100
A Soundscore™ rating is a number between 50 (very loud) and 100 (very quiet) that tells you how loud a location is due to environmental noise.
Taxes & HOA
- Tax Year:
- 2023
- HOA fee:
- $288/monthly
- HOA fee requirement:
- Mandatory
- HOA fee includes:
- Maintenance Grounds, Trash
Estimated Monthly Payment
Recently Added Communities in this Area
Nearby Communities in Atlanta
New Homes in Nearby Cities
More New Homes in Atlanta, GA
Listed by Allyson Golightly, allyson.golightly@compass.com
Compass, MLS 7367162
Compass, MLS 7367162
Listings identified with the FMLS IDX logo come from FMLS and are held by brokerage firms other than the owner of this website. The listing brokerage is identified in any listing details. Information is deemed reliable but is not guaranteed. If you believe any FMLS listing contains material that infringes your copyrighted work please click here to review our DMCA policy and learn how to submit a takedown request. © 2023 First Multiple Listing Service, Inc.
Read MoreLast checked Nov 21, 6:45 pm
