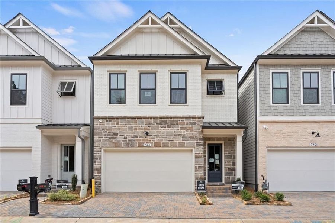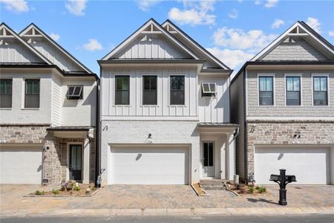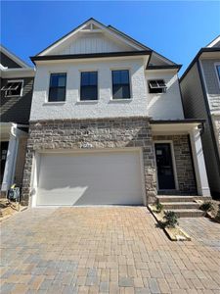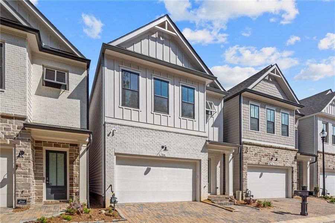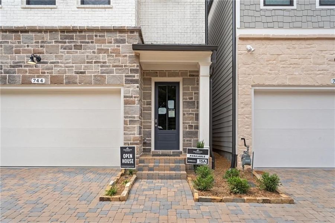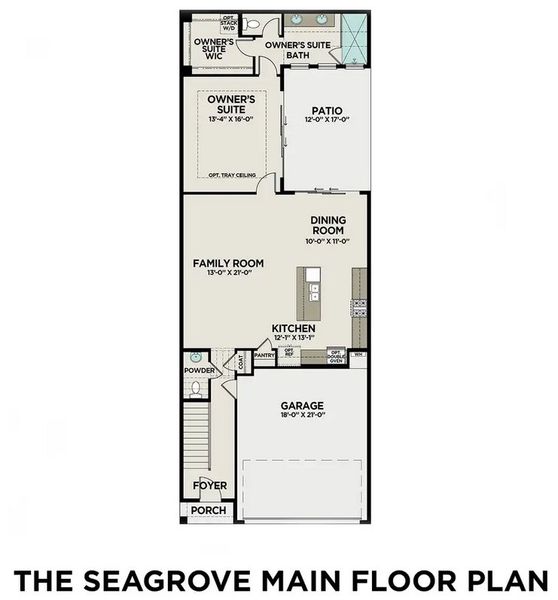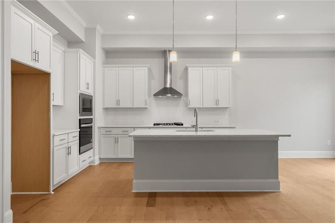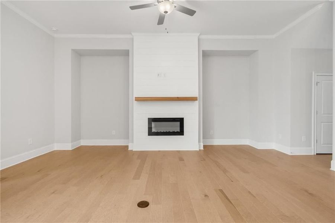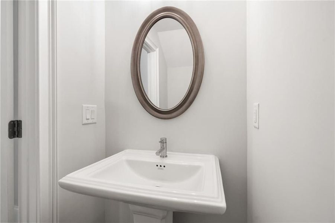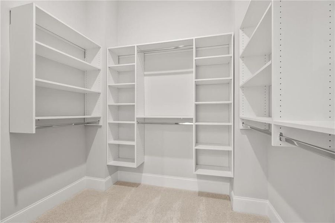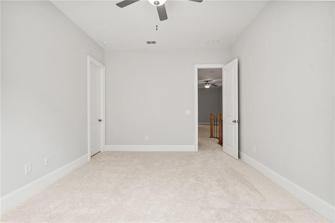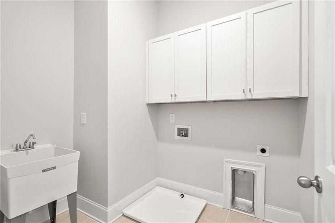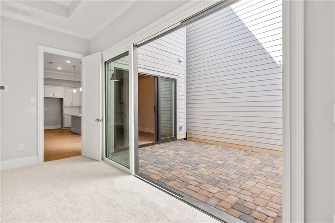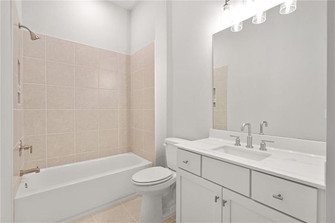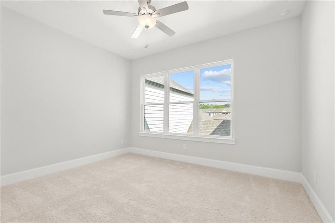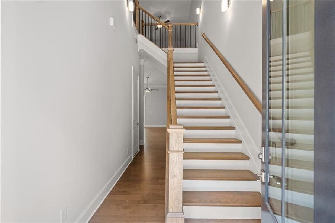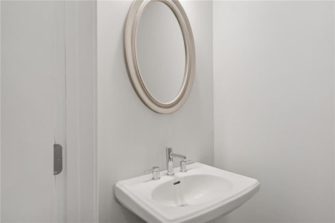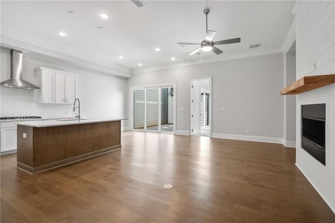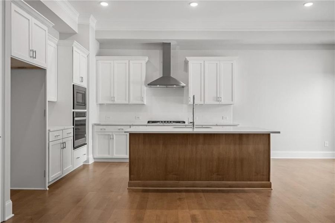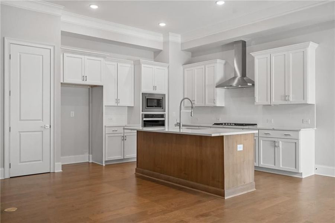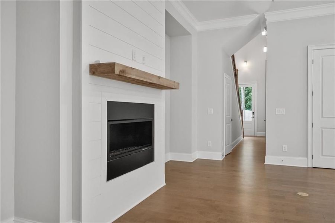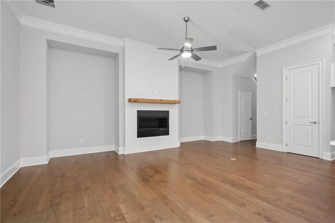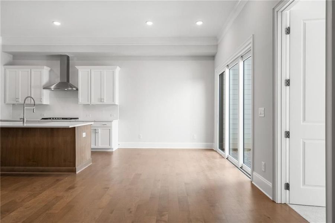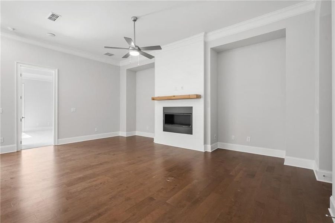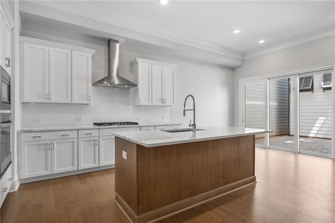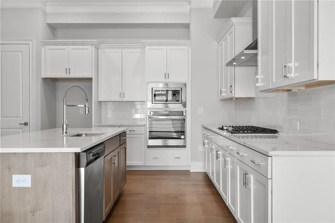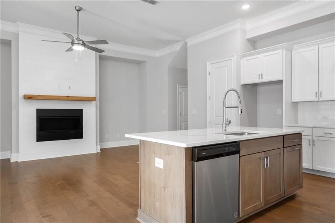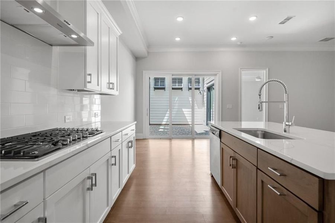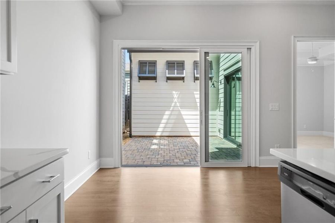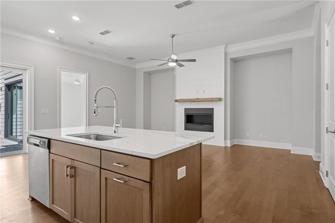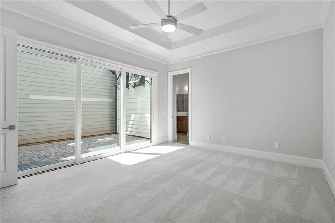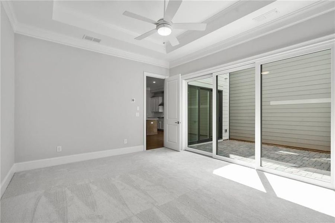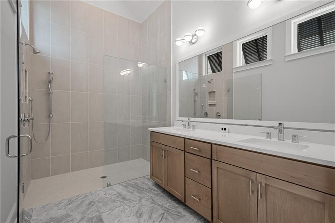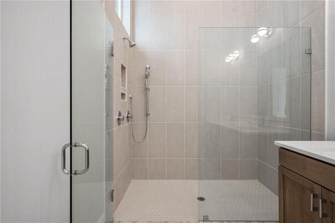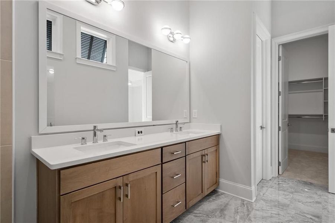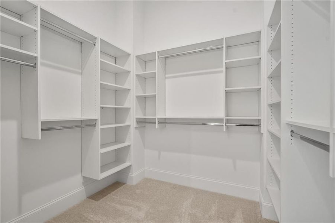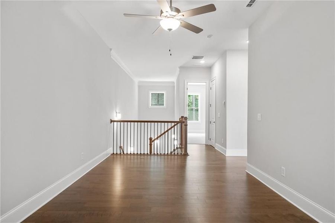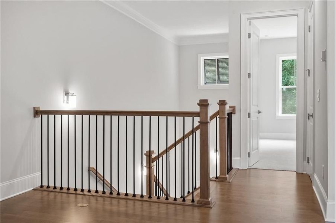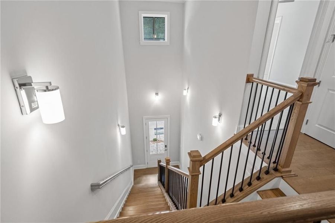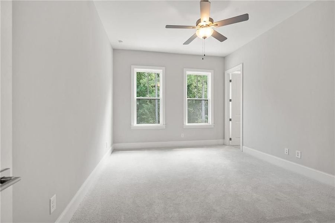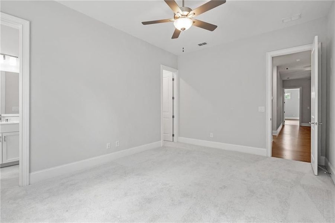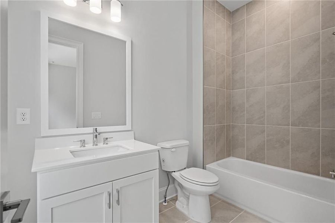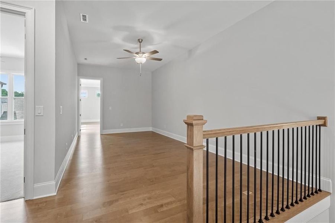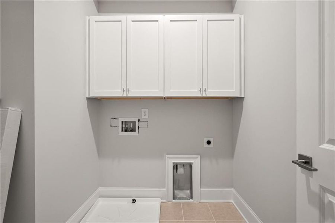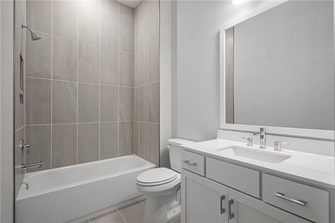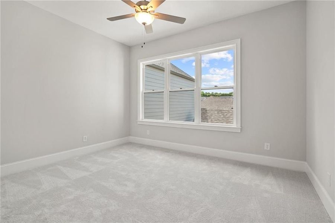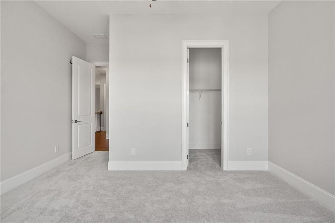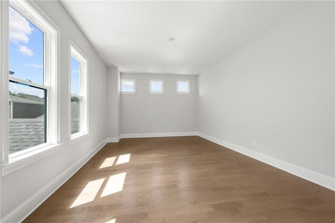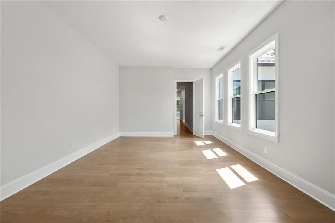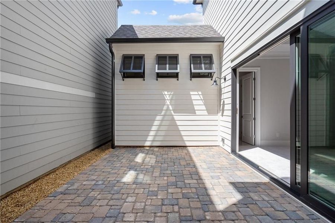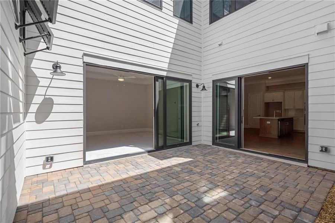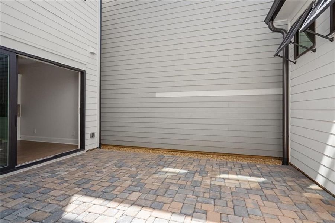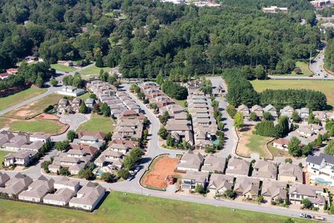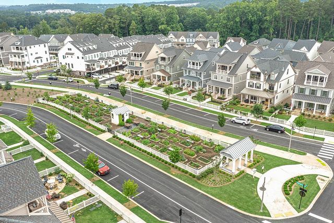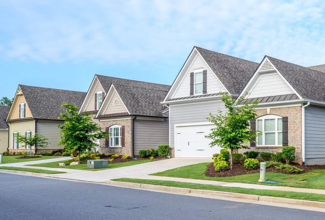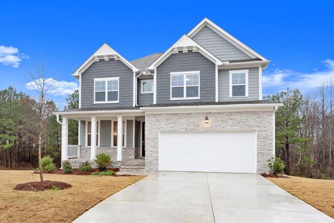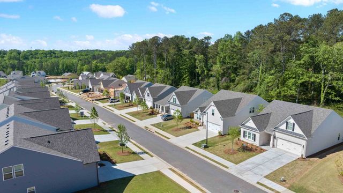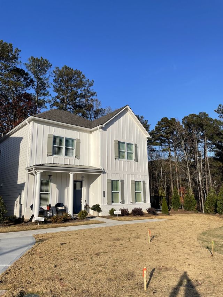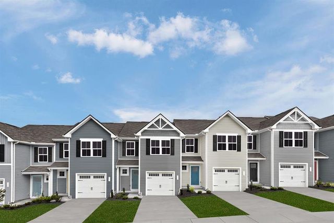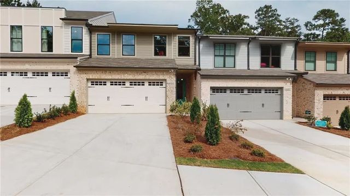Move-in Ready
Closing costs covered
$598,043
736 Stickley Oak Way, Woodstock, GA 30189
The Seagrove C Plan
3 bd · 3.5 ba · 2 stories · 2,628 sqft
Closing costs covered
$598,043
Home Highlights
Garage
Attached Garage
Walk-In Closet
Primary Bedroom Downstairs
Utility/Laundry Room
Dining Room
Family Room
Patio
Primary Bedroom On Main
Kitchen
Primary Bedroom Upstairs
Loft
Community Pool
Club House
Home Description
***$15,000 promo plus move in package valid on contracts written on inventory homes between 10/04/24 and 10/31/24 to be used towards closing costs, discount points, rate buydowns, or options. Buyer must use Seller’s preferred lender.Ready Now* Lot 11A Seagrove C- Owners on main Ready Now. See your new home consultant for details. Wait for your guests to go Wow! when they see not one but TWO telescoping sliding doors fully opening up to your outdoor courtyard! One set is located at Dining Room and the other at your Owner’s Suite. This awesome feature allows full use of this great private entertaining space! This professionally-designed home has been curated with the most popular interior finishes with 11ft ceilings on the first floor, 10ft on the second floor. The Gourmet kitchen boasts Bright White 42” wall upper cabinets and island with stainless appliances and Quartz countertops. This home boasts engineered hardwood floors on main floor except carpet in Owners Bedroom. The large Owners’ Suite closet has plumbing for additional washer/dryer in addition to the Laundry Room upstairs. The owner’s spa-like bath has a zero-entry double sized shower with frameless door, double vanities. The upper level offers an additional two Bedrooms, one having an en-suite bath with tiled floors and shower and a walk-in closet. Also included in this beautiful home is a flexible loft area and large bonus room, perfect for a game room or additional entertaining space and a full laundry room. *Attached photos may include upgrades and non-standard features and are for illustrations purposes only. They may not be an exact representation of the home. Actual home will vary due to designer selections, option upgrades and site plan layouts. *
Last updated Nov 15, 1:09 pm
Home Details
*Pricing and availability are subject to change.- Garage spaces:
- 2
- Property status:
- Move-in Ready
- Lot size (acres):
- 0.06
- Size:
- 2,628 sqft
- Stories:
- 2
- Beds:
- 3
- Baths:
- 3.5
Construction Details
- Builder Name:
- Davidson Homes LLC
- Completion Date:
- June, 2024
Home Features & Finishes
- Garage/Parking:
- GarageAttached Garage
- Interior Features:
- Walk-In ClosetLoft
- Laundry facilities:
- Utility/Laundry Room
- Property amenities:
- Patio
- Rooms:
- Bonus RoomPrimary Bedroom On MainKitchenDining RoomFamily RoomPrimary Bedroom DownstairsPrimary Bedroom Upstairs

Considering this home?
Our expert will guide your tour, in-person or virtual
Need more information?
Text or call (888) 486-2818
The Village at Towne Lake Community Details
Community Amenities
- Dining Nearby
- Dog Park
- Fitness Center/Exercise Area
- Club House
- Tennis Courts
- Gated Community
- Community Pool
- Cabana
- Bocce Field
- Gym
- Fire Pit
- Outdoor Fire Pit
- Pickleball Court
- Entertainment
- Shopping Nearby
Neighborhood Details
Woodstock, Georgia
Cherokee County 30189
Schools in Cherokee County School District
GreatSchools’ Summary Rating calculation is based on 4 of the school’s themed ratings, including test scores, student/academic progress, college readiness, and equity. This information should only be used as a reference. NewHomesMate is not affiliated with GreatSchools and does not endorse or guarantee this information. Please reach out to schools directly to verify all information and enrollment eligibility. Data provided by GreatSchools.org © 2024
Average Home Price in 30189
Getting Around
Air Quality
Taxes & HOA
- Tax Year:
- 2024
- HOA fee:
- $249/monthly
- HOA fee requirement:
- Mandatory
