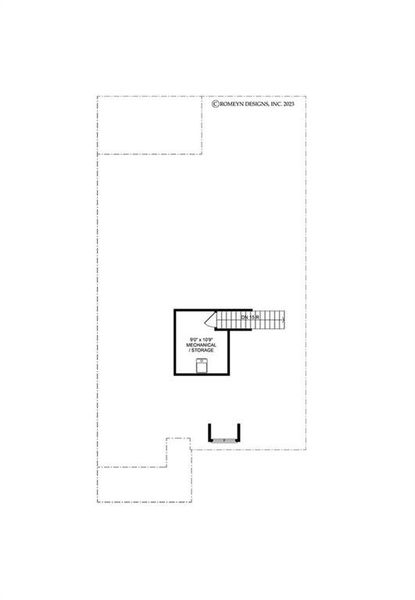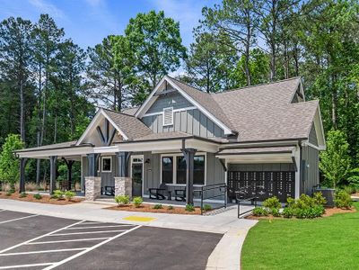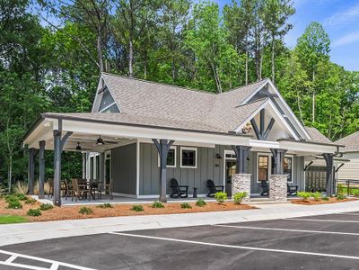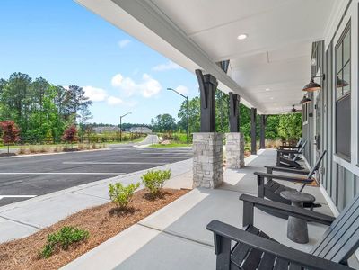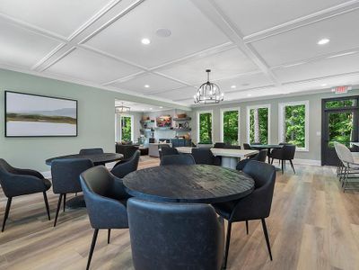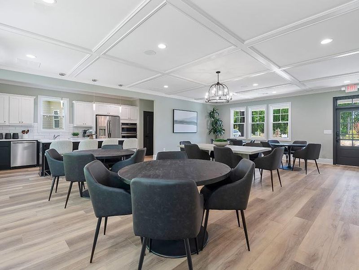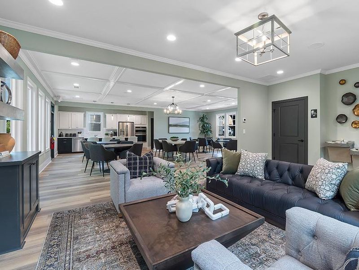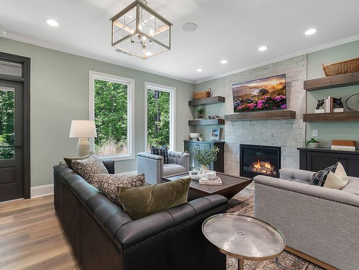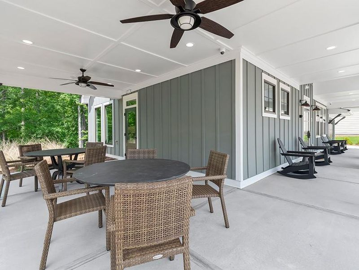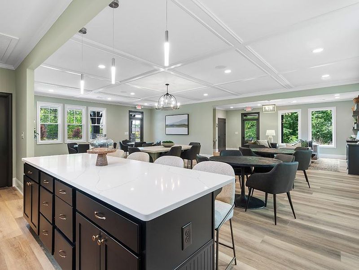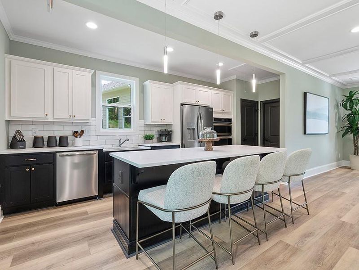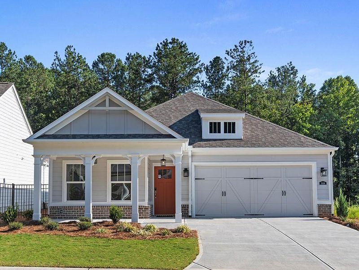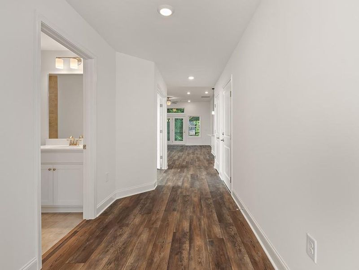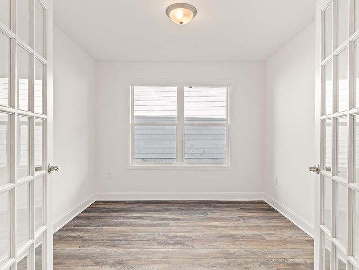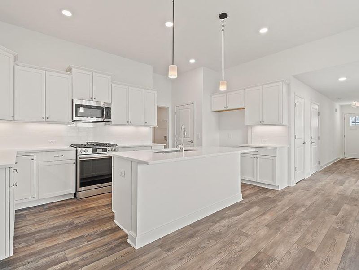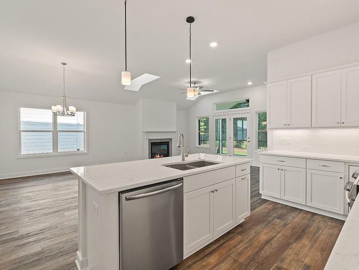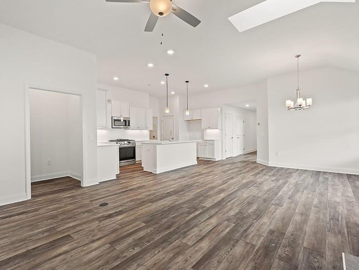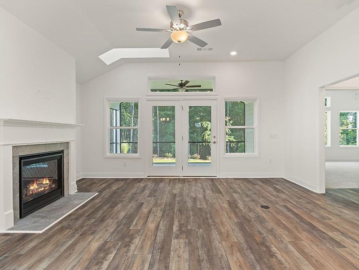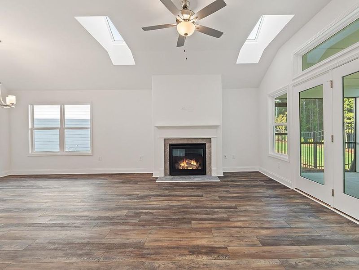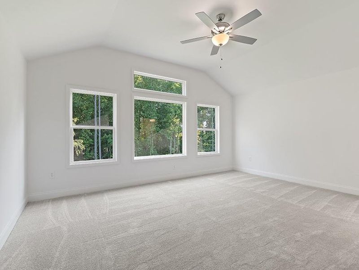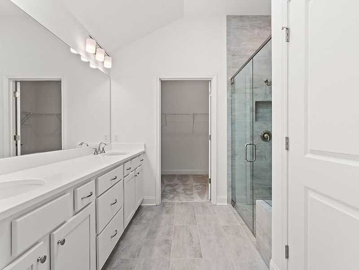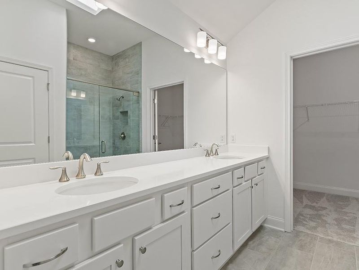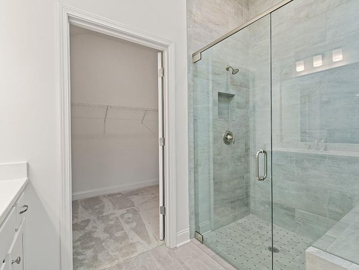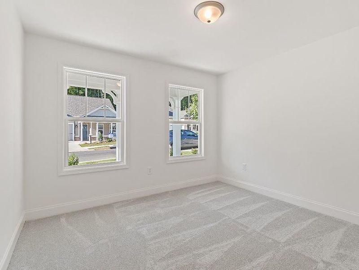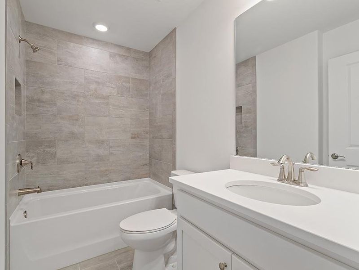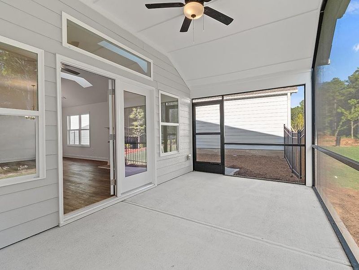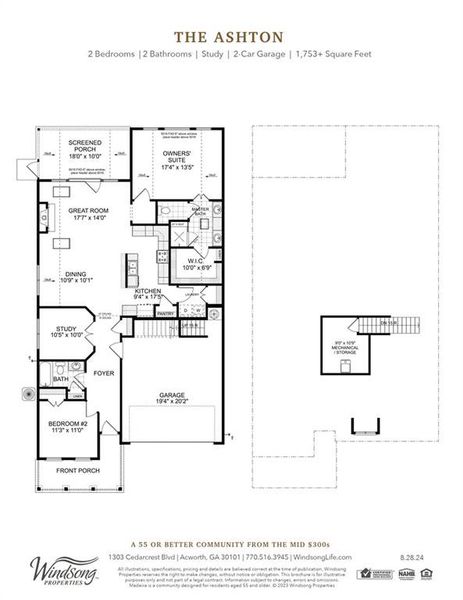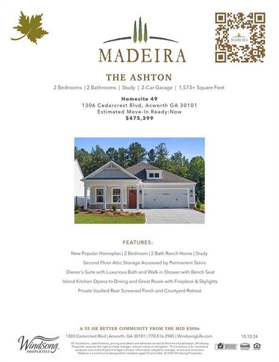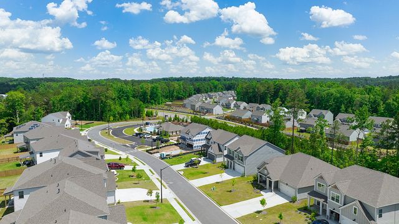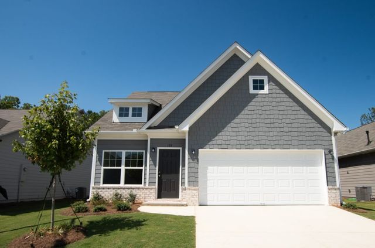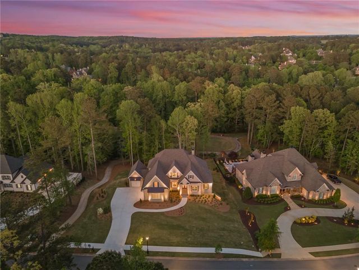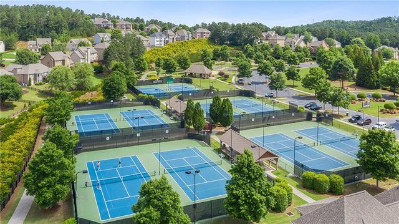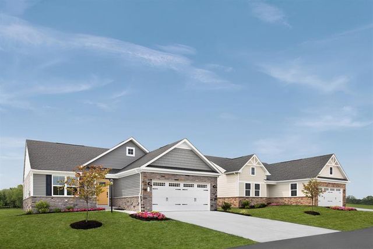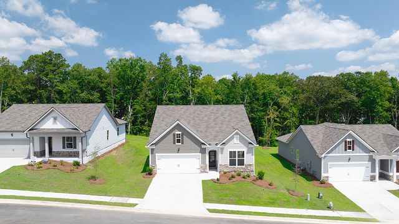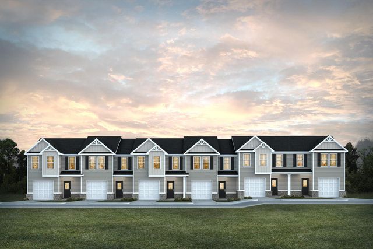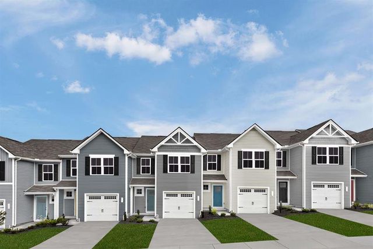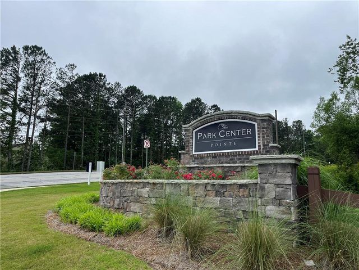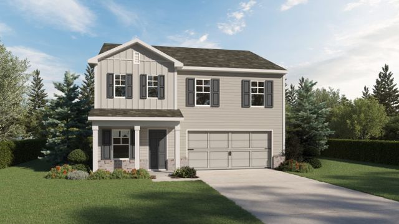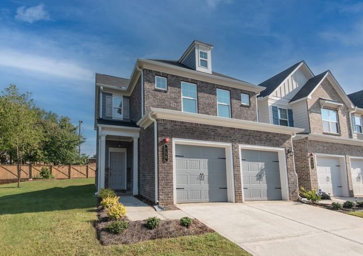Under Construction
$475,399
1306 Cedarcrest Boulevard, Acworth, GA 30101
2 bd · 2 ba · 1,573 sqft
$475,399
Home Highlights
Garage
Primary Bedroom Downstairs
Utility/Laundry Room
Porch
Primary Bedroom On Main
Carpet Flooring
Central Air
Dishwasher
Tile Flooring
Composition Roofing
Disposal
Office/Study
Fireplace
Kitchen
Wood Flooring
Home Description
USE GOOGLE MAPS!!! - 860 Seven Hills Connector For easy access to our homes, we use the Nternow program, just follow the easy instructions on the door. MOVE IN READY!! LIMITED OPPORTUNITY on our FALL SAVINGS PROMOTION available 10/10/24 through 11/24/2024. The ASHTON ranch floorplan has everything you want and need, from the welcoming front porch and foyer, through the well thought out kitchen with skylights for lots of natural light and opening to the Great Room and dining area. Continue into the large, naturally lighted Owner's Suite and Owner's Bath that includes walk in shower with bench seat. The private vaulted rear screened porch off the Great room allows private outdoor enjoyment. Permanent stairs lead to unfinished attic storage space. Just SOME of the Standard Features are - Step free access and wide doorways, levered door handles, casing trim, 5" base moulding, pendant lights, garbage disposal, ceiling fans, LVP flooring, painted and trimmed garage, insulated garage door w/openers. HOA maintains landscape plus irrigation! Experience how inspired design, thoughtful architecture, enriching amenities and vibrant people in our 55+ Active Adult communities can enhance your lifestyle. Save $25,000 on this home with our Fall Savings Promotion (offer valid from 10/10/24 to 11/24/2024).
Home Details
*Pricing and availability are subject to change.- Garage spaces:
- 2
- Property status:
- Under Construction
- Size:
- 1,573 sqft
- Beds:
- 2
- Baths:
- 2
- Fence:
- Fenced Yard
Construction Details
Home Features & Finishes
- Appliances:
- Exhaust FanSprinkler System
- Construction Materials:
- CementBrick
- Cooling:
- Ceiling Fan(s)Central Air
- Flooring:
- Ceramic FlooringWood FlooringVinyl FlooringCarpet FlooringTile FlooringHardwood Flooring
- Foundation Details:
- Slab
- Garage/Parking:
- Door OpenerGarageFront Entry Garage/Parking
- Home amenities:
- Home Accessibility FeaturesGreen Construction
- Interior Features:
- Ceiling-HighCrown MoldingFoyerPantryDouble Vanity
- Kitchen:
- DishwasherDisposalGas CooktopKitchen IslandGas OvenKitchen Range
- Laundry facilities:
- Laundry Facilities On Main LevelUtility/Laundry Room
- Lighting:
- Decorative Street Lights
- Property amenities:
- CourtyardCabinetsFireplaceYardPorch
- Rooms:
- AtticSun RoomBonus RoomPrimary Bedroom On MainKitchenOffice/StudyOpen Concept FloorplanPrimary Bedroom Downstairs
- Security system:
- Smoke DetectorCarbon Monoxide Detector

Considering this home?
Our expert will guide your tour, in-person or virtual
Need more information?
Text or call (888) 486-2818
Utility Information
- Heating:
- Water Heater, Central Heating, Gas Heating, Forced Air Heating, Central Heat
- Utilities:
- Electricity Available, Natural Gas Available, Underground Utilities, Phone Available, Cable Available, Sewer Available, Water Available
Community Amenities
- Energy Efficient
- Woods View
- Club House
- Gated Community
- Sidewalks Available
- Greenbelt View
- Seating Area
- Shopping Nearby
Neighborhood Details
Acworth, Georgia
Paulding County 30101
Schools in Paulding County School District
GreatSchools’ Summary Rating calculation is based on 4 of the school’s themed ratings, including test scores, student/academic progress, college readiness, and equity. This information should only be used as a reference. NewHomesMate is not affiliated with GreatSchools and does not endorse or guarantee this information. Please reach out to schools directly to verify all information and enrollment eligibility. Data provided by GreatSchools.org © 2024
Average Home Price in 30101
Getting Around
Air Quality
Taxes & HOA
- Tax Year:
- 2023
- HOA fee:
- $225/monthly
- HOA fee includes:
- Maintenance Grounds, Trash
Estimated Monthly Payment
Recently Added Communities in this Area
Nearby Communities in Acworth
New Homes in Nearby Cities
More New Homes in Acworth, GA
Listed by Carla A Ford, carla@carlafordsells.com
Loren Realty, LLC., MLS 7369364
Loren Realty, LLC., MLS 7369364
Listings identified with the FMLS IDX logo come from FMLS and are held by brokerage firms other than the owner of this website. The listing brokerage is identified in any listing details. Information is deemed reliable but is not guaranteed. If you believe any FMLS listing contains material that infringes your copyrighted work please click here to review our DMCA policy and learn how to submit a takedown request. © 2023 First Multiple Listing Service, Inc.
Read MoreLast checked Nov 21, 6:45 pm
