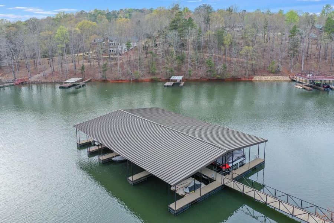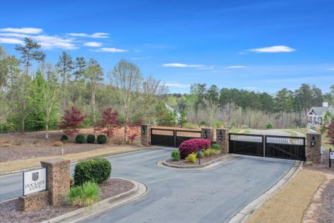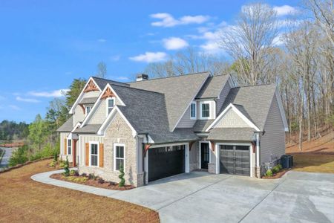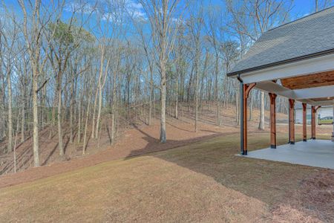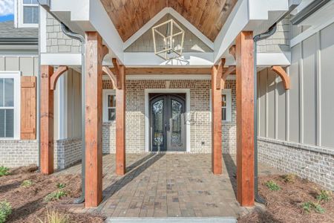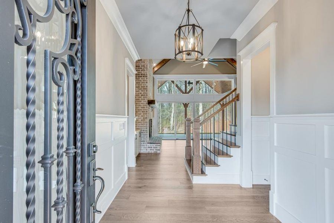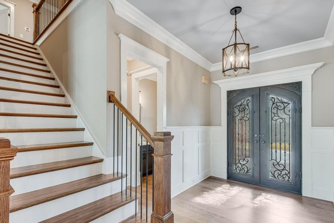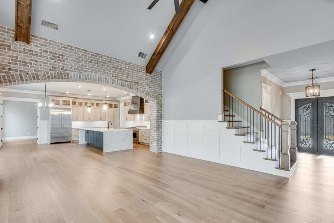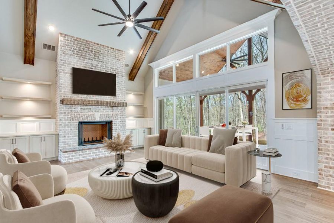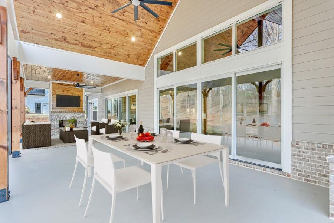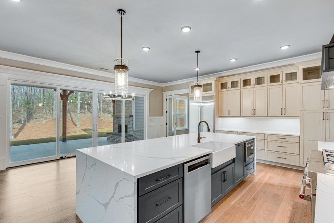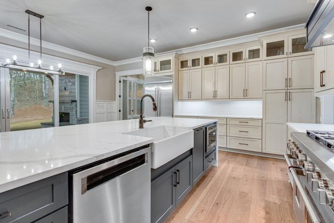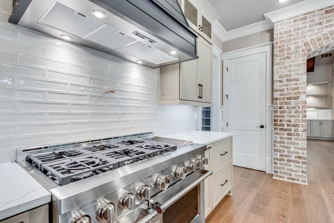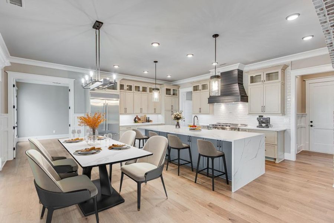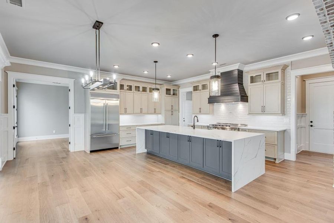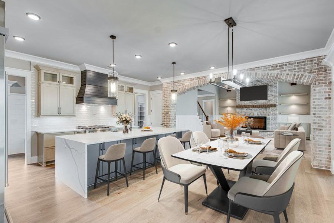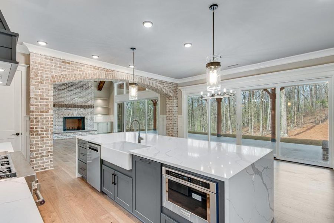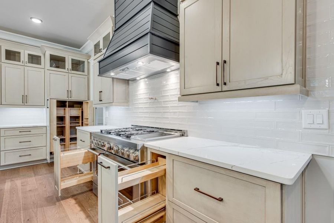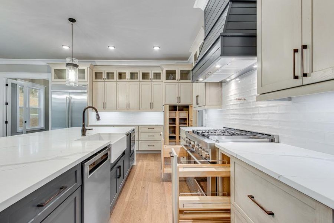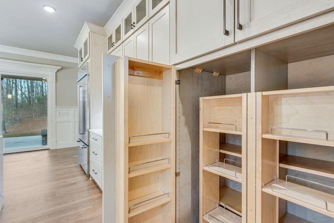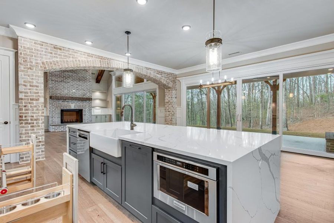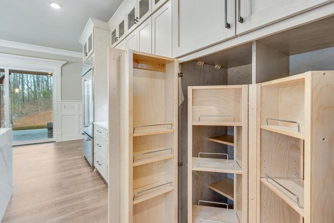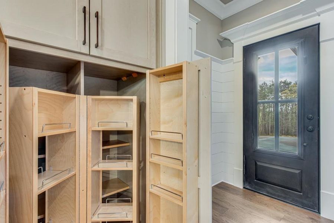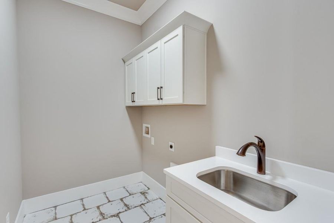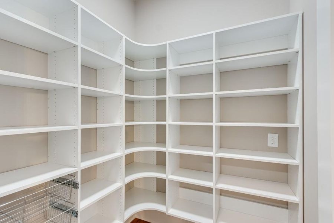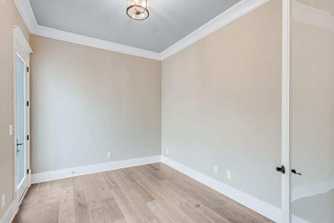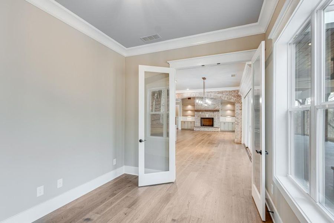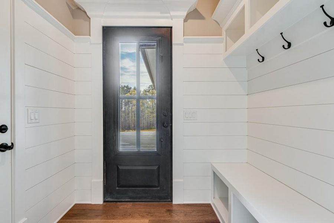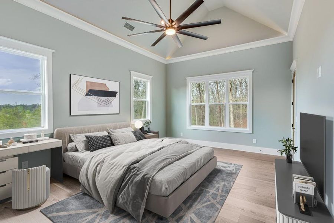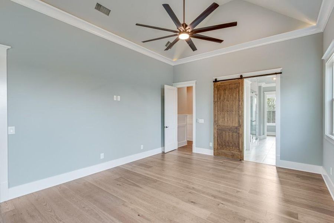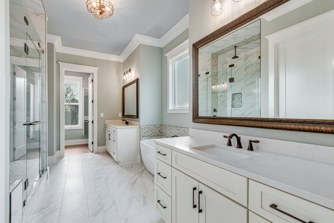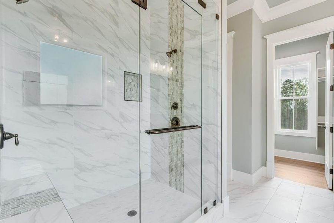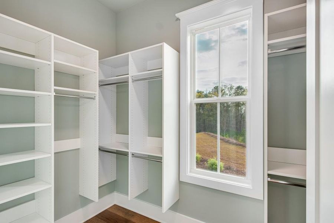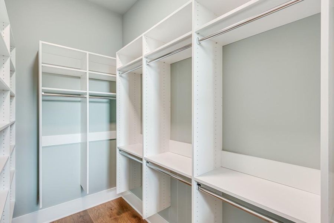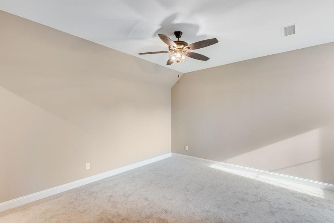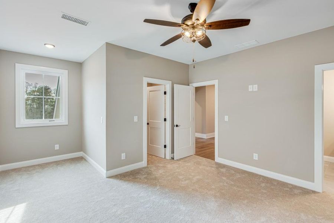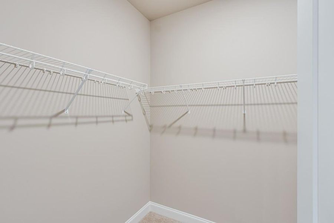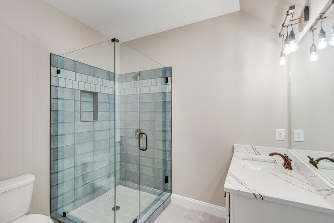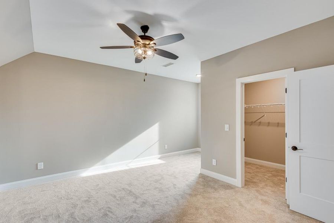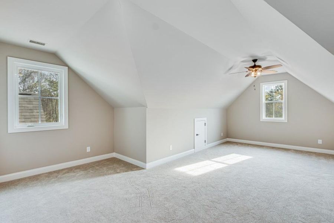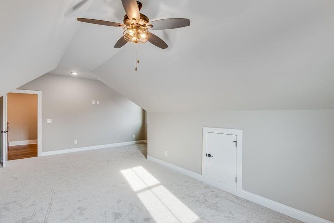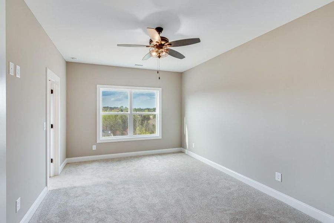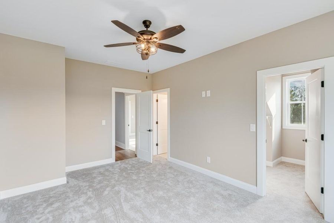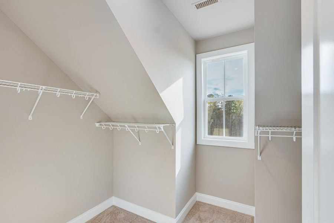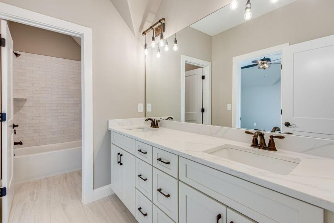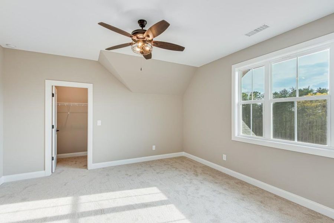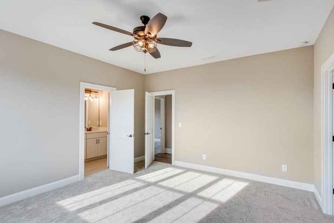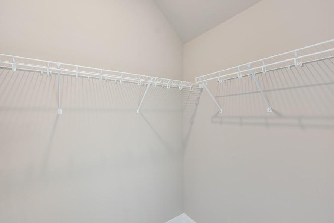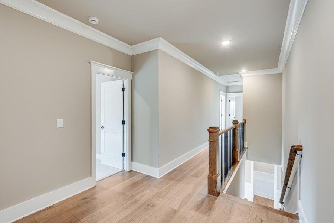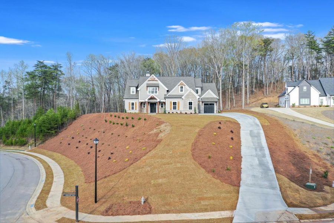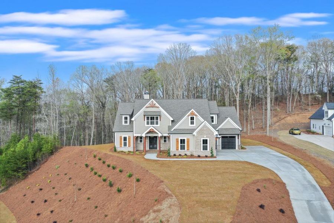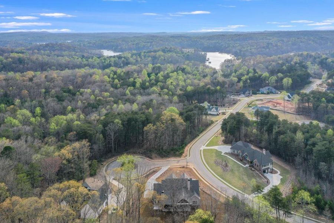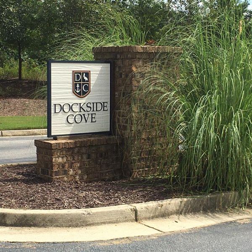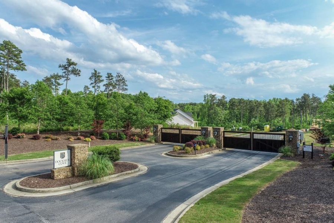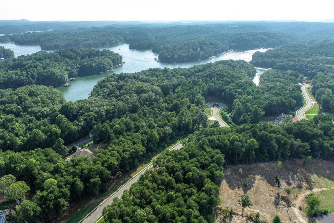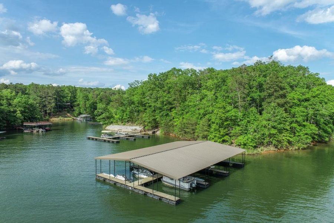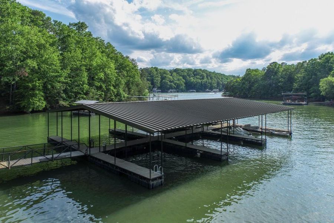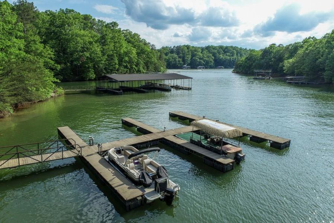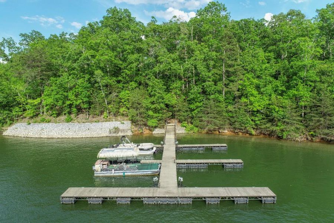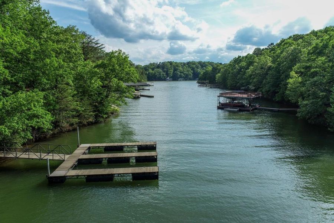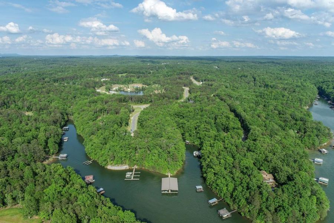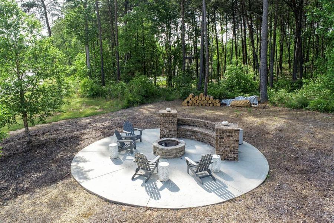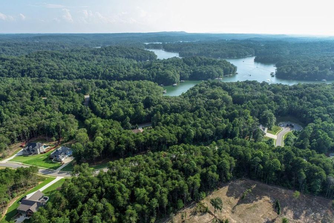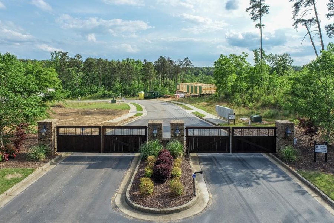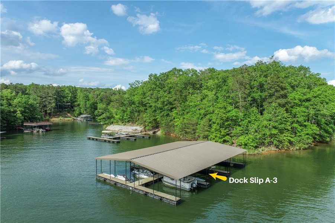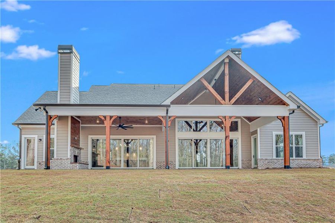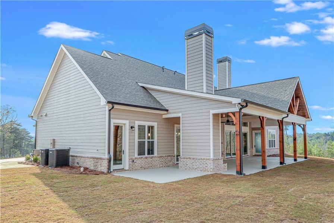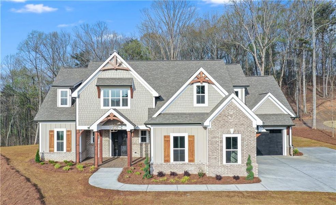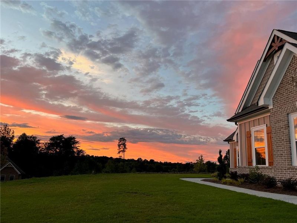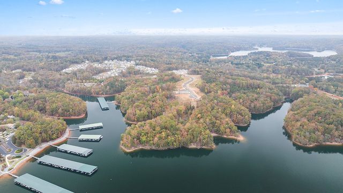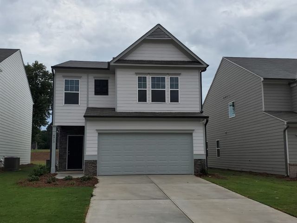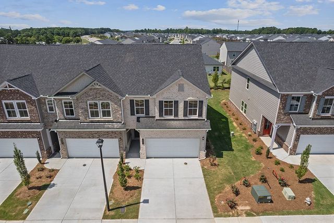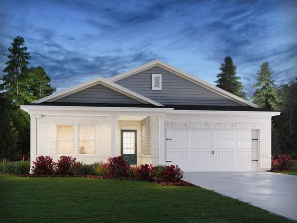Move-in Ready
$1,179,000
6005 Moonlight Place, Gainesville, GA 30506
4 bd · 3.5 ba · 3,581 sqft
$1,179,000
Home Highlights
Garage
Walk-In Closet
Primary Bedroom Downstairs
Family Room
Porch
Primary Bedroom On Main
Carpet Flooring
Central Air
Dishwasher
Microwave Oven
Composition Roofing
Office/Study
Fireplace
Kitchen
Electricity Available
Home Description
Ready for LAKE LIFE? This beautiful NEW CONSTRUCTION HOME with a COVERED BOAT SLIP included, in a gated LAKE LANIER development is completed and ready for move in! (the only available listing with a covered boat slip) The home sits atop a hill with a lovely view of the neighborhood and distant mountains. The large backyard overlooks a generational estate property ensuring privacy and has room for a pool or outbuilding if desired. You'll love the modern farmhouse plan featuring an inviting exterior with a covered front porch, friend's entry and 3 car garage. Clad windows, brick, cement siding and stained wood accents provide a low maintenance exterior and add to the curb appeal. This is the perfect LAKE LIFE floor plan with an abundance of outdoor living space and Pella multi-paneled sliding doors to welcome the outside in! A vaulted covered porch with fireplace will be a favorite gathering spot to entertain or just relax. The main level features a desirable open floor plan with amenities for modern living. Any chef will love the kitchen equipped with stainless appliances including a 48" gas range, pot filler and large island with seating and waterfall quartz countertop. There is ample storage in the walk-in pantry and custom cabinetry. The family room has a beamed ceiling and lower built-in bookcases with lighted floating shelves that flank the gorgeous fireplace. An office, mudroom area and laundry offer space for daily chores and organization. A generous owner's suite is luxurious and offers attention to detail with private access to the porch and a barn door to the en'suite bath that includes heated tile floors, double vanities, a separate shower, free-standing tub and separate closets. The upper level holds 3 additional spacious bedrooms with walk-in closets, finished bonus room and 2 full bathrooms. Dockside Cove is a nice neighborhood on the quiet, north end of the lake with community docks, street lights, sidewalks and a fire pit area. Covered slip A-3 at the community dock. ProStar Ventures is an excellent local builder that offers high quality finishes and craftsmanship. Photos with furnishings have been virtually staged.
Home Details
*Pricing and availability are subject to change.- Garage spaces:
- 3
- Property status:
- Move-in Ready
- Lot size (acres):
- 0.88
- Size:
- 3,581 sqft
- Beds:
- 4
- Baths:
- 3.5
- Fence:
- No Fence
Construction Details
Home Features & Finishes
- Construction Materials:
- CementStone
- Cooling:
- Central Air
- Flooring:
- Carpet Flooring
- Foundation Details:
- Slab
- Garage/Parking:
- Garage
- Home amenities:
- InternetGreen Construction
- Interior Features:
- Ceiling-HighCeiling-VaultedWalk-In ClosetBuilt-in BookshelvesWalk-In PantrySeparate ShowerDouble Vanity
- Kitchen:
- DishwasherMicrowave OvenRefrigeratorGas CooktopKitchen IslandGas OvenKitchen Range
- Laundry facilities:
- Laundry Facilities On Main Level
- Lighting:
- Decorative Street Lights
- Property amenities:
- Outdoor FireplaceSoaking TubFireplaceYardPorch
- Rooms:
- Bonus RoomPrimary Bedroom On MainKitchenOffice/StudyFamily RoomOpen Concept FloorplanPrimary Bedroom Downstairs
- Security system:
- Smoke DetectorCarbon Monoxide Detector

Considering this home?
Our expert will guide your tour, in-person or virtual
Need more information?
Text or call (888) 486-2818
Utility Information
- Heating:
- Water Heater, Central Heating, Gas Heating, Central Heat
- Utilities:
- Electricity Available, Underground Utilities, Cable Available, Water Available, High Speed Internet Access
Community Amenities
- Energy Efficient
- Lake Access
- Gated Community
- Fishing Pond
- Security
- Dock
- Seating Area
- Bird Watching
Neighborhood Details
Gainesville, Georgia
Hall County 30506
Schools in Hall County School District
GreatSchools’ Summary Rating calculation is based on 4 of the school’s themed ratings, including test scores, student/academic progress, college readiness, and equity. This information should only be used as a reference. NewHomesMate is not affiliated with GreatSchools and does not endorse or guarantee this information. Please reach out to schools directly to verify all information and enrollment eligibility. Data provided by GreatSchools.org © 2024
Average Home Price in 30506
Getting Around
Air Quality
Taxes & HOA
- Tax Year:
- 2023
- HOA fee:
- N/A
Estimated Monthly Payment
Recently Added Communities in this Area
Nearby Communities in Gainesville
New Homes in Nearby Cities
More New Homes in Gainesville, GA
Listed by Sheila Davis, sdavis@gonorton.com
The Norton Agency, MLS 7371256
The Norton Agency, MLS 7371256
Listings identified with the FMLS IDX logo come from FMLS and are held by brokerage firms other than the owner of this website. The listing brokerage is identified in any listing details. Information is deemed reliable but is not guaranteed. If you believe any FMLS listing contains material that infringes your copyrighted work please click here to review our DMCA policy and learn how to submit a takedown request. © 2023 First Multiple Listing Service, Inc.
Read MoreLast checked Nov 21, 6:45 pm
