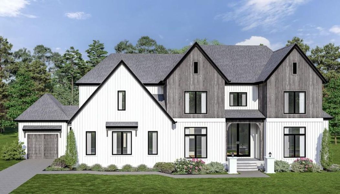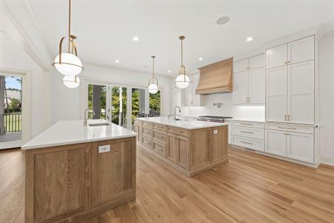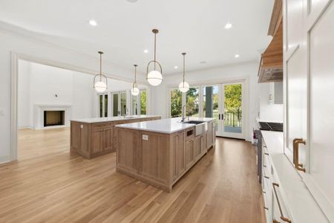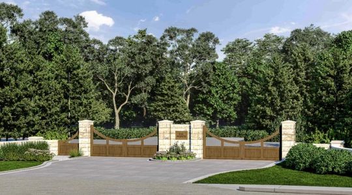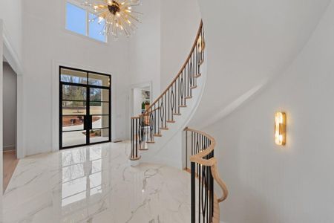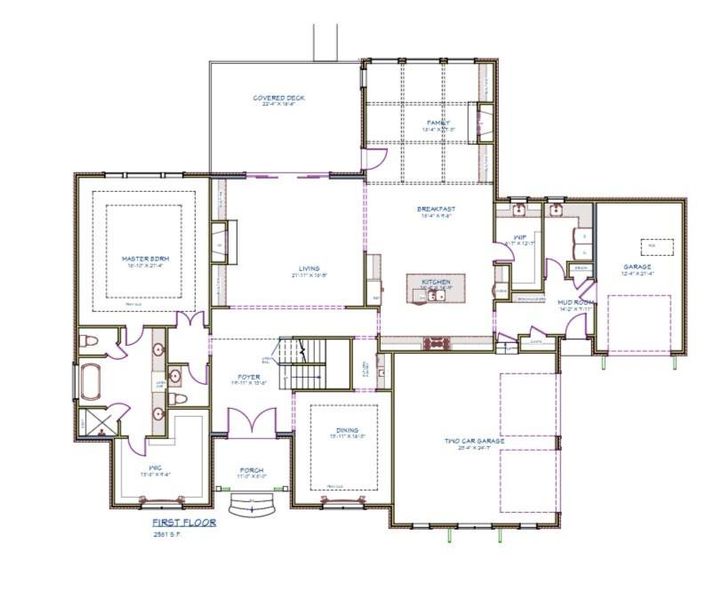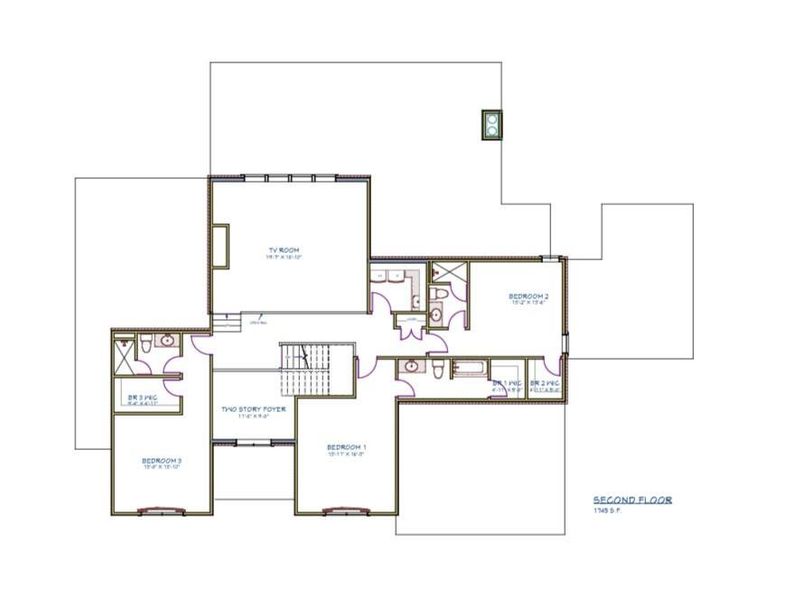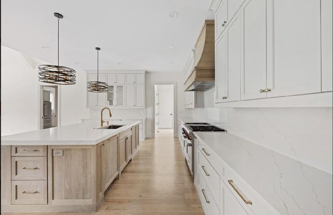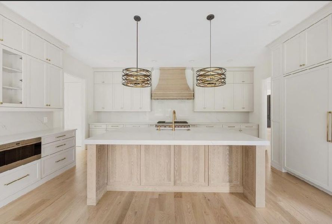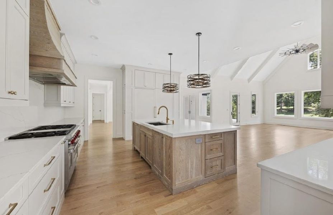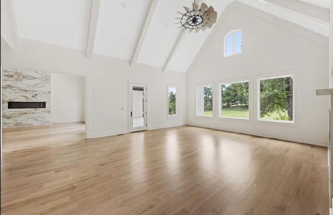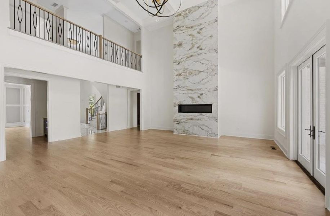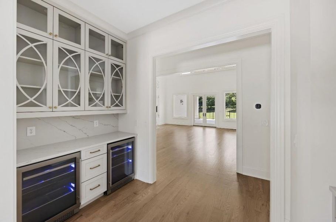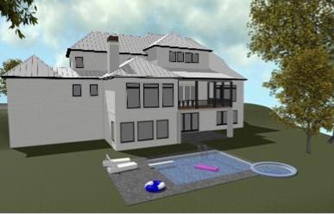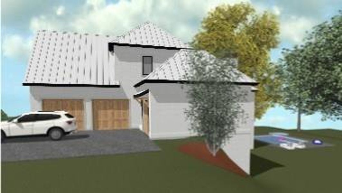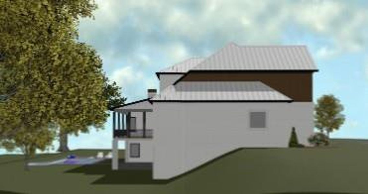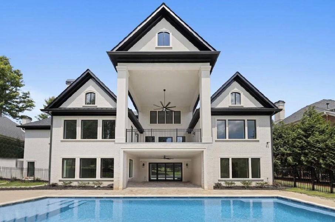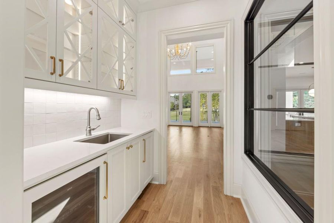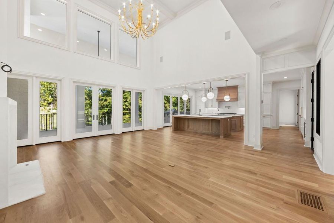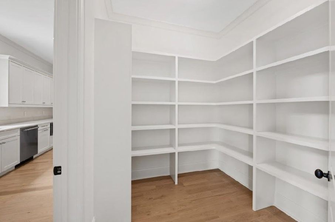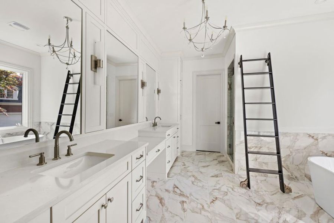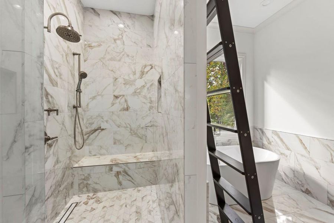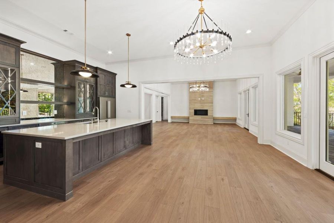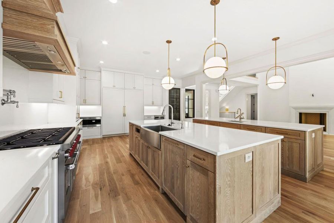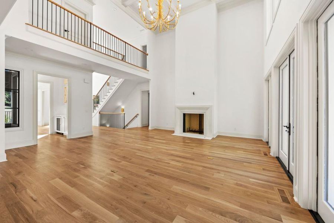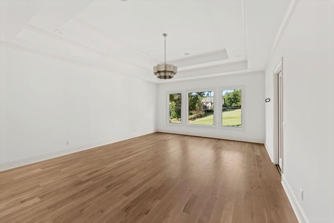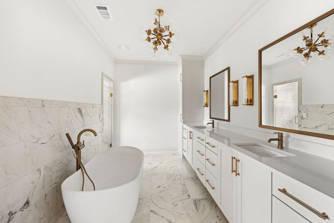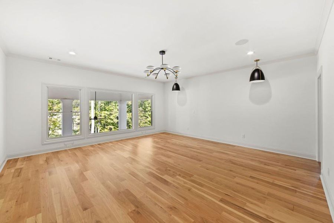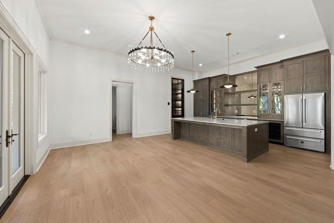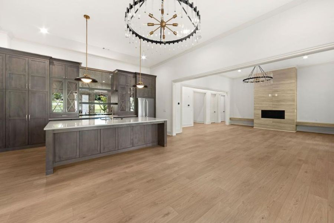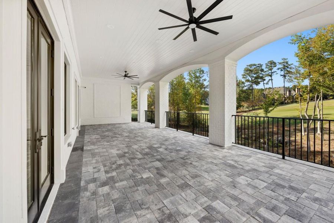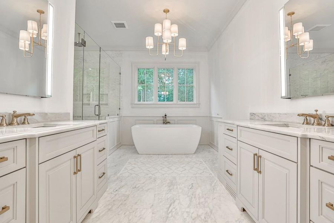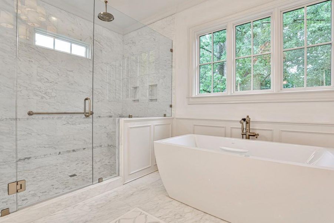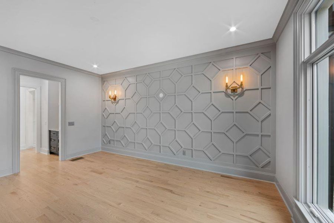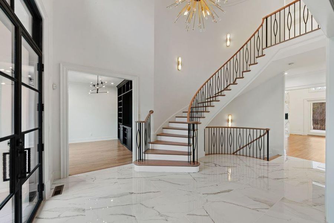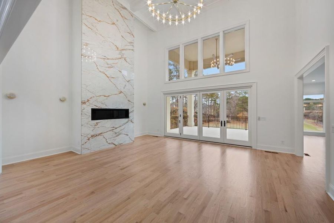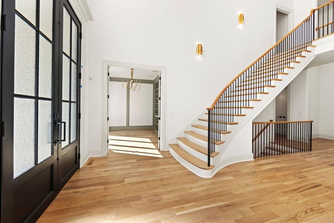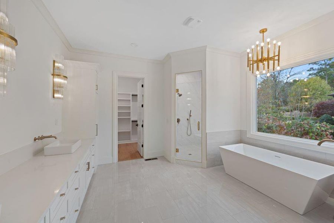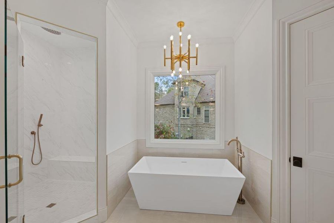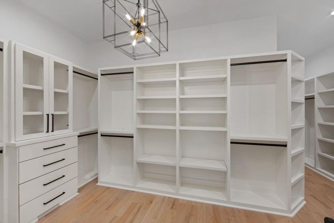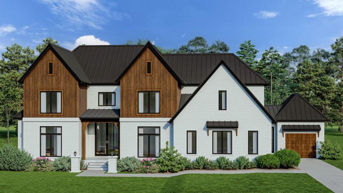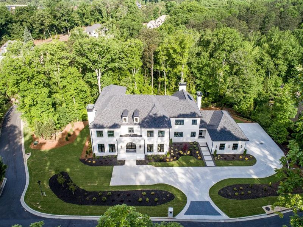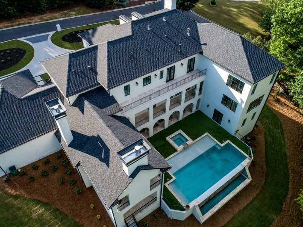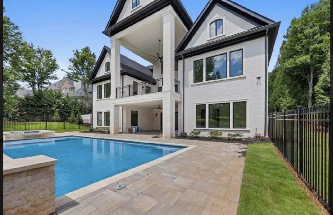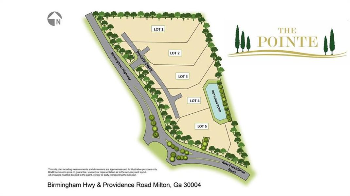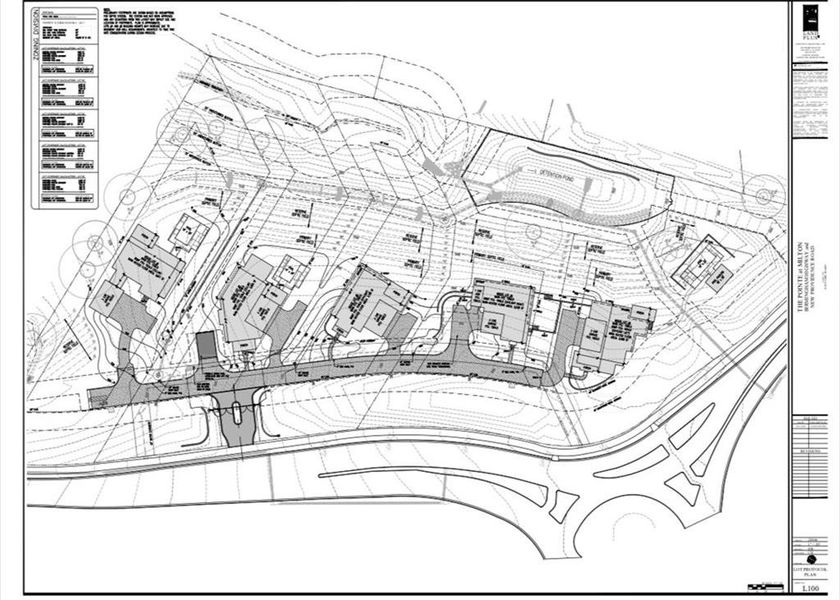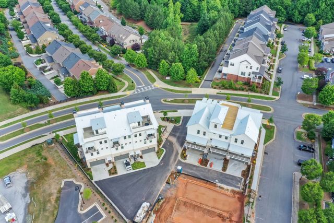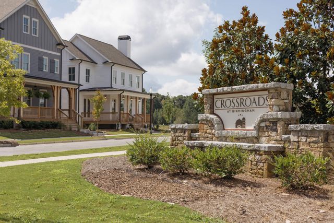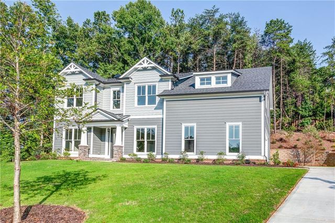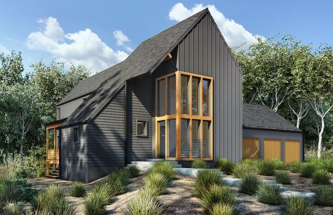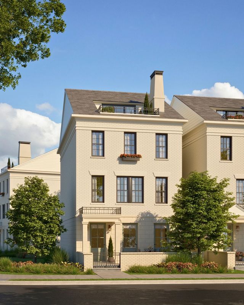Under Construction
$2,246,800
13825 Birmingham Highway, Milton, GA 30004
4 bd · 4.5 ba · 4,296 sqft
$2,246,800
Home Highlights
Garage
Attached Garage
Walk-In Closet
Primary Bedroom Downstairs
Utility/Laundry Room
Dining Room
Porch
Primary Bedroom On Main
Central Air
Dishwasher
Microwave Oven
Tile Flooring
Disposal
Fireplace
Living Room
Home Description
Welcome to The Pointe at Milton! A GATED Enclave of 5 beautiful Custom Residences being built by Hyde Park Homes, Inc, nestled on sprawling 1+ acre lots along a private landscaped drive. Each of the five custom-designed homes offers unparalleled elegance and sophistication. Clients have the exclusive opportunity to select their desired lot and collaborate with our esteemed builder and architect to tailor the floor plan to their exact specifications. These spacious designs, meticulously crafted by CAD Home Designs, feature exquisite details such as Custom Cabinetry, a Chef's Kitchen complete with an oversized walk-in pantry, a grand Formal Dining Room, Two-Story Foyer, and a Dramatic Staircase. The main level beckons with an Owner's Retreat, providing a serene sanctuary for relaxation. Step outside to your covered deck, where you can savor moments of tranquility while overlooking your own outdoor oasis. With the guidance of our showroom designers, clients can personalize their homes by selecting from a wide array of interior and exterior finishes. For those seeking additional luxuries, options abound, including a finished basement, elevator, catering kitchen, wine cellar, and more. Experience the epitome of luxury living at The Pointe in Milton where timeless elegance meets modern convenience in every meticulously crafted detail. In addition to this luxury property, you'll enjoy its prime location. Indulge in the vibrant dining scene, upscale shopping, and premiere hotels at Avalon, Downtown Alpharetta, Crabapple and Roswell. Experience the pinnacle of luxury living combined with convenience and natural beauty. Photos are representative and may not reflect final product. Final price depends on floor plan and selected features.
Home Details
*Pricing and availability are subject to change.- Garage spaces:
- 3
- Property status:
- Under Construction
- Lot size (acres):
- 1.04
- Size:
- 4,296 sqft
- Beds:
- 4
- Baths:
- 4.5
- Fence:
- No Fence
Construction Details
- Builder Name:
- Hyde Park Homes, Inc.
- Year Built:
- 2024
- Roof:
- Shingle Roofing
Home Features & Finishes
- Construction Materials:
- Brick
- Cooling:
- Ceiling Fan(s)Central Air
- Flooring:
- Ceramic FlooringWood FlooringTile FlooringHardwood Flooring
- Foundation Details:
- Concrete Perimeter
- Garage/Parking:
- GarageAttached Garage
- Home amenities:
- Green Construction
- Interior Features:
- Ceiling-HighCeiling-VaultedWalk-In ClosetFoyerTray CeilingWalk-In PantrySeparate ShowerDouble Vanity
- Kitchen:
- DishwasherMicrowave OvenRefrigeratorDisposalGas CooktopGas OvenKitchen Range
- Laundry facilities:
- Laundry Facilities On Upper LevelLaundry Facilities On Main LevelUtility/Laundry Room
- Property amenities:
- BasementDeckFireplacePorch
- Rooms:
- Bonus RoomPrimary Bedroom On MainDining RoomLiving RoomPrimary Bedroom Downstairs
- Security system:
- Fire Alarm SystemSmoke DetectorCarbon Monoxide Detector

Considering this home?
Our expert will guide your tour, in-person or virtual
Need more information?
Text or call (888) 486-2818
Utility Information
- Heating:
- Zoned Heating, Central Heating, Gas Heating, Central Heat
- Utilities:
- Electricity Available, Natural Gas Available, Underground Utilities, Water Available
Community Amenities
- Energy Efficient
- Woods View
Neighborhood Details
Milton, Georgia
Fulton County 30004
Schools in Fulton County School District
GreatSchools’ Summary Rating calculation is based on 4 of the school’s themed ratings, including test scores, student/academic progress, college readiness, and equity. This information should only be used as a reference. NewHomesMate is not affiliated with GreatSchools and does not endorse or guarantee this information. Please reach out to schools directly to verify all information and enrollment eligibility. Data provided by GreatSchools.org © 2024
Average Home Price in 30004
Getting Around
Air Quality
Taxes & HOA
- Tax Year:
- 2024
- HOA fee:
- N/A
Estimated Monthly Payment
Recently Added Communities in this Area
Nearby Communities in Milton
New Homes in Nearby Cities
More New Homes in Milton, GA
Listed by Shauna Davis, shauna.davis@harrynorman.com
Harry Norman Realtors, MLS 7374316
Harry Norman Realtors, MLS 7374316
Listings identified with the FMLS IDX logo come from FMLS and are held by brokerage firms other than the owner of this website. The listing brokerage is identified in any listing details. Information is deemed reliable but is not guaranteed. If you believe any FMLS listing contains material that infringes your copyrighted work please click here to review our DMCA policy and learn how to submit a takedown request. © 2023 First Multiple Listing Service, Inc.
Read MoreLast checked Nov 21, 6:45 pm
