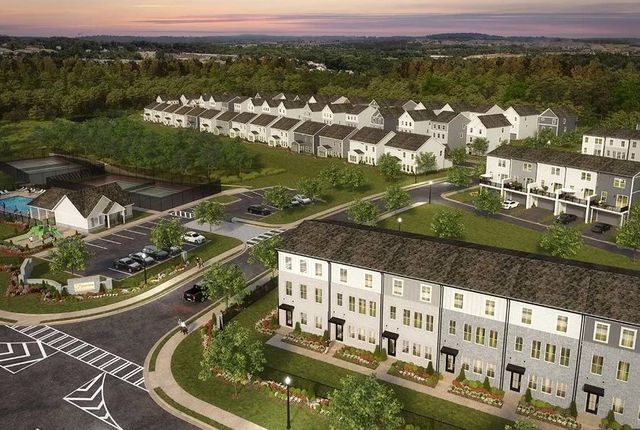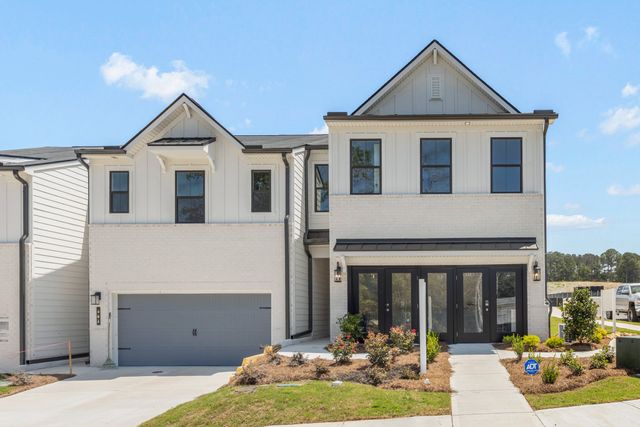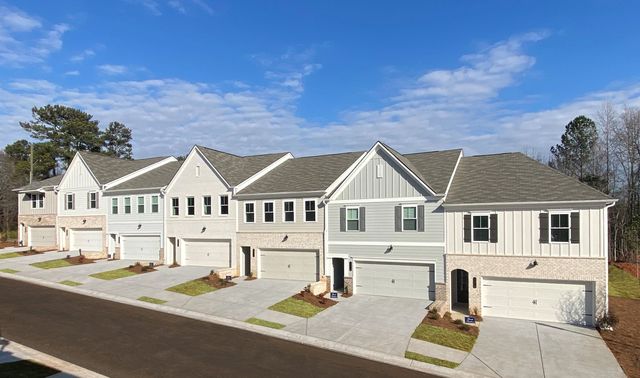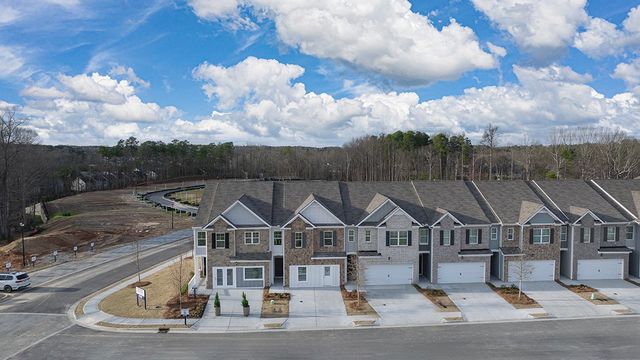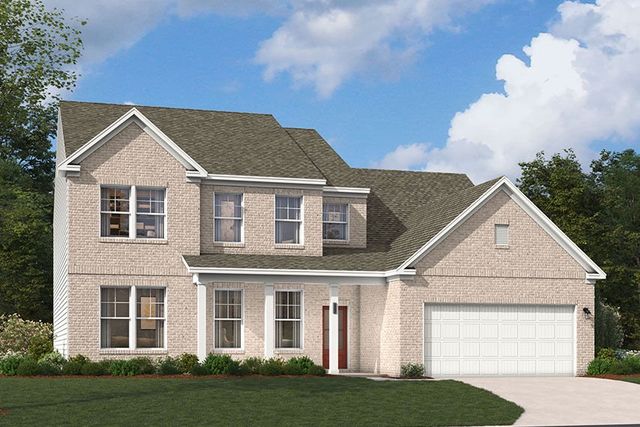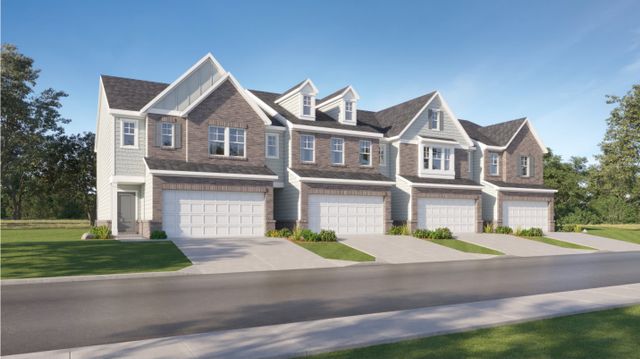Move-in Ready
$1,429,000
2329 Walker Drive, Lawrenceville, GA 30043
4 bd · 3.5 ba · 4,600 sqft
$1,429,000
Home Highlights
Garage
Walk-In Closet
Primary Bedroom Downstairs
Utility/Laundry Room
Dining Room
Family Room
Primary Bedroom On Main
Central Air
Dishwasher
Microwave Oven
Fireplace
Kitchen
Wood Flooring
Electricity Available
Energy Efficient
Home Description
Step into a realm where breathtaking design and unparalleled luxury converge. This extraordinary modern home is a vision straight out of a dream. Nestled harmoniously amidst nature, it seamlessly integrates with its surroundings, inviting the outdoors in through expansive windows that bathe the interiors in natural light. Meticulously crafted with unwavering attention to detail, every facet of this home radiates sophistication and comfort. From the grand entrance to the cozy bedrooms, it's a testament to impeccable style and craftsmanship. But that's not all – prepare to be wowed by the exceptional amenities that await you: a pool, basement, a safe area, and more. It's not just a place to live; it's a sanctuary where every moment is a celebration. This home offers an unparalleled living experience, blending architectural grandeur with functional comfort. Don't miss out on the chance to make this extraordinary home truly your own. Contact us today to explore the endless possibilities and embark on the journey to luxury living. If you act now, you'll have the incredible opportunity to customize some of the finishes and upgrades to suit your personal style and preferences. Estimated completion Sept-2024.
Home Details
*Pricing and availability are subject to change.- Garage spaces:
- 3
- Property status:
- Move-in Ready
- Lot size (acres):
- 0.57
- Size:
- 4,600 sqft
- Beds:
- 4
- Baths:
- 3.5
- Fence:
- No Fence
Construction Details
Home Features & Finishes
- Appliances:
- Sprinkler System
- Construction Materials:
- Brick
- Cooling:
- Central Air
- Flooring:
- Wood FlooringHardwood Flooring
- Garage/Parking:
- Door OpenerGarageFront Entry Garage/Parking
- Home amenities:
- Home Accessibility FeaturesGreen Construction
- Interior Features:
- Ceiling-HighWalk-In ClosetFoyerTray CeilingWalk-In PantryLoftSeparate ShowerDouble Vanity
- Kitchen:
- DishwasherMicrowave OvenGas CooktopKitchen IslandKitchen RangeElectric Oven
- Laundry facilities:
- Utility/Laundry Room
- Lighting:
- Lighting
- Property amenities:
- GardenBasementDeckBackyardSoaking TubElectric FireplaceFireplaceYard
- Rooms:
- Primary Bedroom On MainKitchenDining RoomFamily RoomOpen Concept FloorplanPrimary Bedroom Downstairs

Considering this home?
Our expert will guide your tour, in-person or virtual
Need more information?
Text or call (888) 486-2818
Utility Information
- Heating:
- Electric Heating, Water Heater, Central Heating, Gas Heating, Central Heat
- Utilities:
- Electricity Available, Natural Gas Available, Underground Utilities, Sewer Available, Water Available
Community Amenities
- Energy Efficient
- Waterfront View
- Recreational Facilities
- Bird Watching
- Catering Kitchen
Neighborhood Details
Lawrenceville, Georgia
Gwinnett County 30043
Schools in Gwinnett County School District
GreatSchools’ Summary Rating calculation is based on 4 of the school’s themed ratings, including test scores, student/academic progress, college readiness, and equity. This information should only be used as a reference. NewHomesMate is not affiliated with GreatSchools and does not endorse or guarantee this information. Please reach out to schools directly to verify all information and enrollment eligibility. Data provided by GreatSchools.org © 2024
Average Home Price in 30043
Getting Around
Air Quality
Taxes & HOA
- Tax Year:
- 2023
- HOA fee:
- N/A
Estimated Monthly Payment
Recently Added Communities in this Area
Nearby Communities in Lawrenceville
New Homes in Nearby Cities
More New Homes in Lawrenceville, GA
Listed by Sagar Patel, sagarpatel1776@gmail.com
First United Realty, Inc., MLS 7378031
First United Realty, Inc., MLS 7378031
Listings identified with the FMLS IDX logo come from FMLS and are held by brokerage firms other than the owner of this website. The listing brokerage is identified in any listing details. Information is deemed reliable but is not guaranteed. If you believe any FMLS listing contains material that infringes your copyrighted work please click here to review our DMCA policy and learn how to submit a takedown request. © 2023 First Multiple Listing Service, Inc.
Read MoreLast checked Nov 19, 8:00 am

