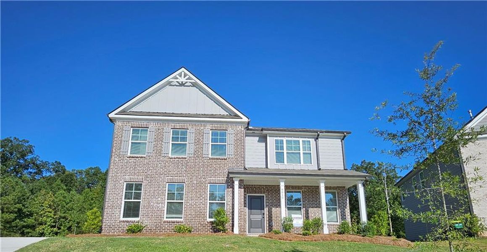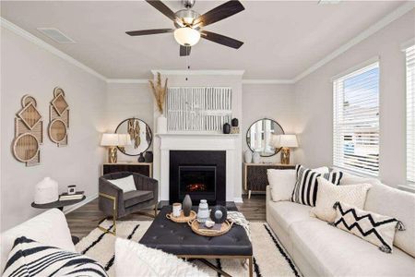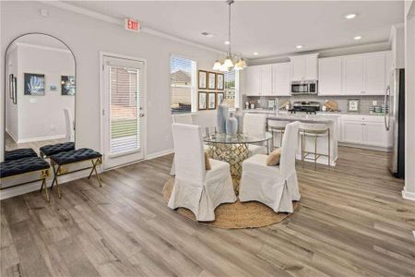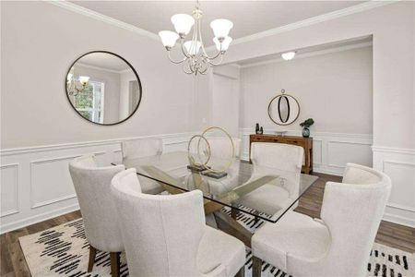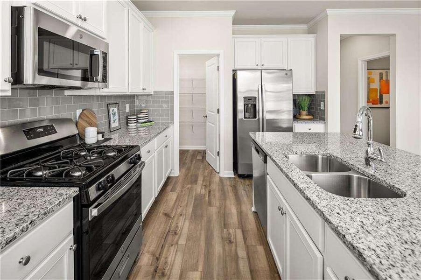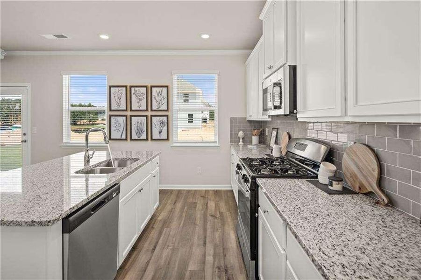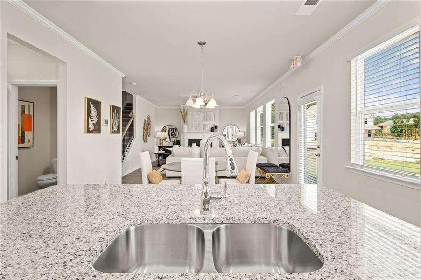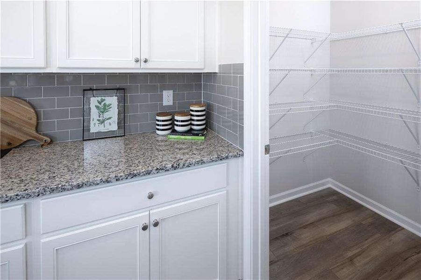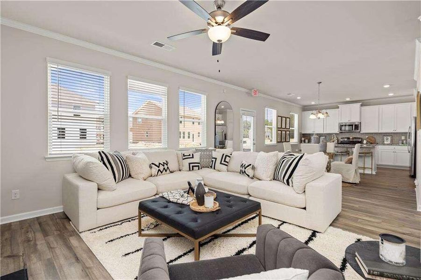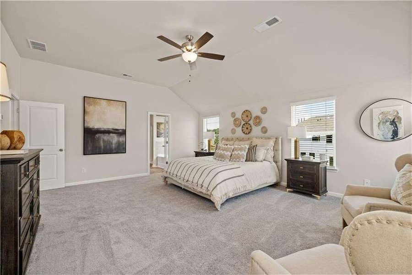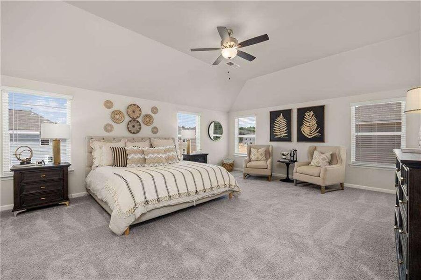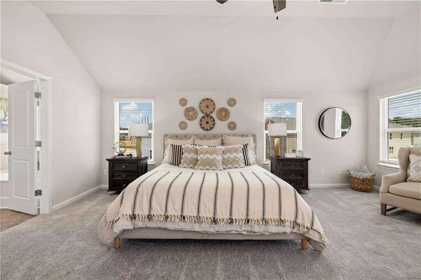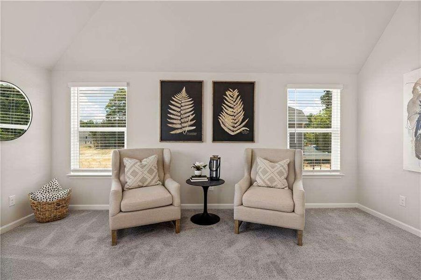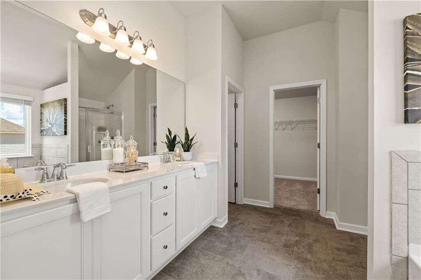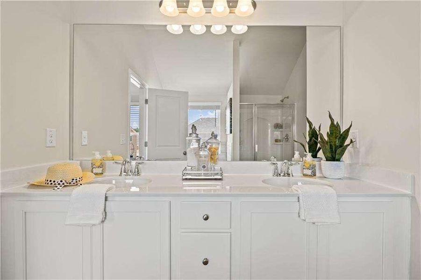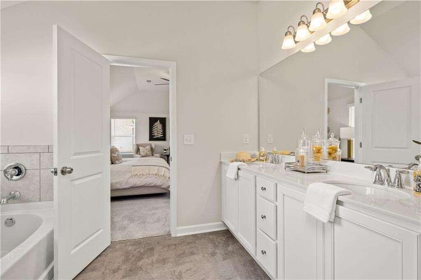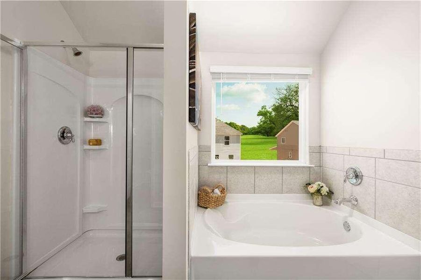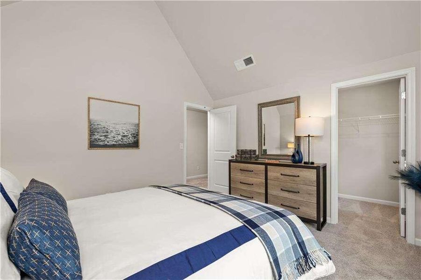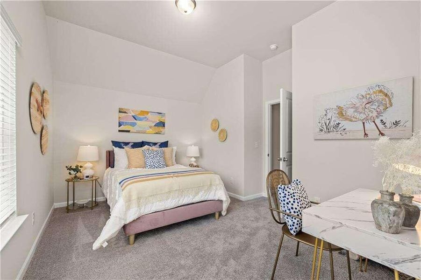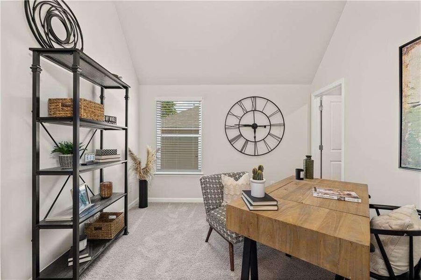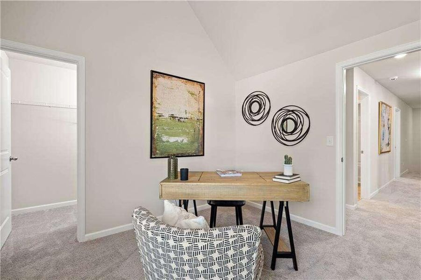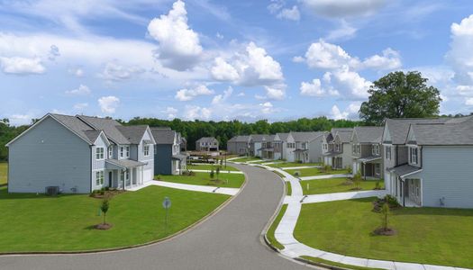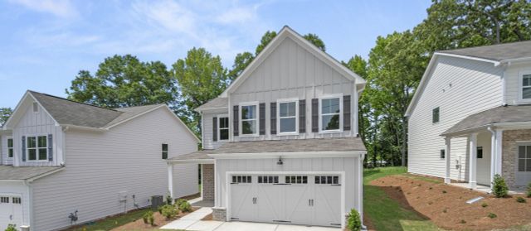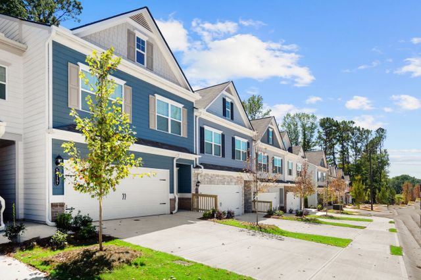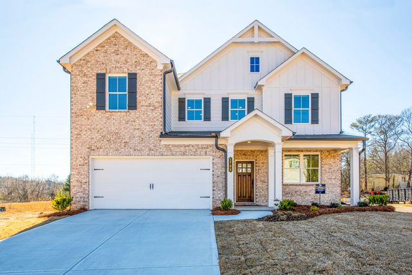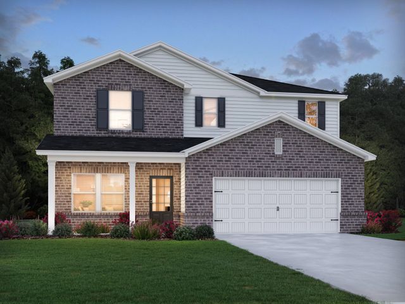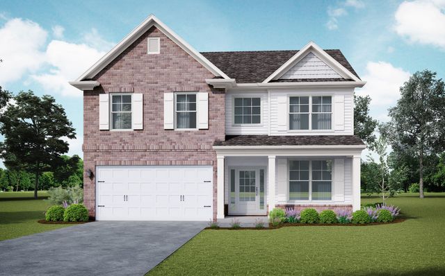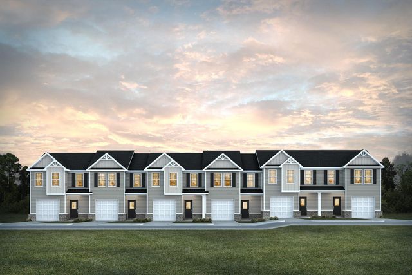Under Construction
$449,990
6015 Ivy Cottage Lane, Austell, GA 30106
Clifton Plan
4 bd · 2.5 ba · 2 stories · 2,506 sqft
$449,990
Home Highlights
Garage
Attached Garage
Walk-In Closet
Utility/Laundry Room
Dining Room
Family Room
Porch
Central Air
Dishwasher
Microwave Oven
Composition Roofing
Disposal
Fireplace
Kitchen
Primary Bedroom Upstairs
Home Description
Ready Now-Discover the tranquility of Autumn Brook's Homesite 44, nestled in a serene cul-de-sac offering both privacy and accessibility. This remarkable property showcases the Clifton N Floor Plan, featuring a side entry garage and a deck off the kitchen, perfect for outdoor entertainment. Enjoy the comfort of green space and a wooded area in the backyard, ensuring privacy and peaceful living. With modern amenities including an open kitchen concept with 42" white cabinets, granite countertops, stainless steel appliances, a 3 X 6 subway tile backsplash, and smart home technology, along with durable LVP flooring throughout the first floor, this home provides both comfort and convenience. Plus, its proximity to Truist Park, the Mable House Amphitheater, and the Silver Comet Trail adds to its appeal. Please note that the pictures are STOCKED photos. Since this is the last home for sale it will be shown by appointment only. Please contact the agent for showing or use ShowingTime.
Home Details
*Pricing and availability are subject to change.- Garage spaces:
- 2
- Property status:
- Under Construction
- Size:
- 2,506 sqft
- Stories:
- 2
- Beds:
- 4
- Baths:
- 2.5
- Fence:
- Wood Fence, Privacy Fence
Construction Details
- Builder Name:
- Rockhaven Homes
- Year Built:
- 2024
- Roof:
- Composition Roofing
Home Features & Finishes
- Cooling:
- Ceiling Fan(s)Central Air
- Foundation Details:
- Slab
- Garage/Parking:
- Door OpenerGarageSide Entry Garage/ParkingRear Entry Garage/ParkingAttached Garage
- Home amenities:
- Green Construction
- Interior Features:
- Ceiling-HighCeiling-VaultedWalk-In ClosetFoyerPantryWalk-In PantrySeparate ShowerDouble Vanity
- Kitchen:
- DishwasherMicrowave OvenDisposalGas CooktopKitchen Island
- Laundry facilities:
- Laundry Facilities On Upper LevelLaundry Facilities In ClosetUtility/Laundry Room
- Lighting:
- Decorative Street Lights
- Property amenities:
- DeckGas Log FireplaceSoaking TubFireplaceYardPorch
- Rooms:
- AtticKitchenPowder RoomDining RoomFamily RoomOpen Concept FloorplanPrimary Bedroom Upstairs
- Security system:
- Smoke Detector

Considering this home?
Our expert will guide your tour, in-person or virtual
Need more information?
Text or call (888) 486-2818
Utility Information
- Heating:
- Zoned Heating, Water Heater, Gas Heating
- Utilities:
- Natural Gas Available, Natural Gas on Property
Autumn Brook Community Details
Community Amenities
- Dining Nearby
- Energy Efficient
- Woods View
- Lake Access
- Security
- Sidewalks Available
- Open Greenspace
- Shopping Nearby
Neighborhood Details
Austell, Georgia
Cobb County 30106
Schools in Cobb County School District
GreatSchools’ Summary Rating calculation is based on 4 of the school’s themed ratings, including test scores, student/academic progress, college readiness, and equity. This information should only be used as a reference. NewHomesMate is not affiliated with GreatSchools and does not endorse or guarantee this information. Please reach out to schools directly to verify all information and enrollment eligibility. Data provided by GreatSchools.org © 2024
Average Home Price in 30106
Getting Around
Air Quality
Taxes & HOA
- Tax Year:
- 2023
- HOA fee:
- $300/annual
- HOA fee requirement:
- Mandatory
- HOA fee includes:
- Insurance, Maintenance Grounds
Estimated Monthly Payment
Recently Added Communities in this Area
Nearby Communities in Austell
New Homes in Nearby Cities
More New Homes in Austell, GA
Listed by Shan Walker, swalker@rockhavenga.com
Rockhaven Realty, LLC, MLS 7378710
Rockhaven Realty, LLC, MLS 7378710
Listings identified with the FMLS IDX logo come from FMLS and are held by brokerage firms other than the owner of this website. The listing brokerage is identified in any listing details. Information is deemed reliable but is not guaranteed. If you believe any FMLS listing contains material that infringes your copyrighted work please click here to review our DMCA policy and learn how to submit a takedown request. © 2023 First Multiple Listing Service, Inc.
Read MoreLast checked Nov 21, 12:45 pm
