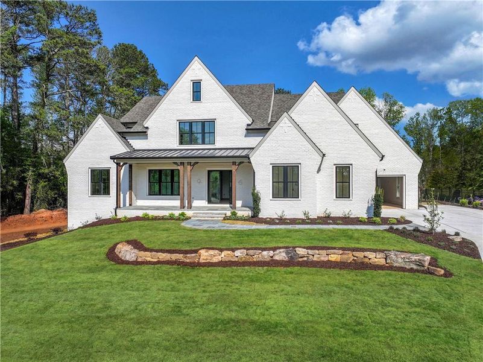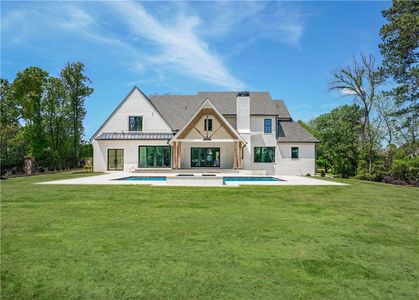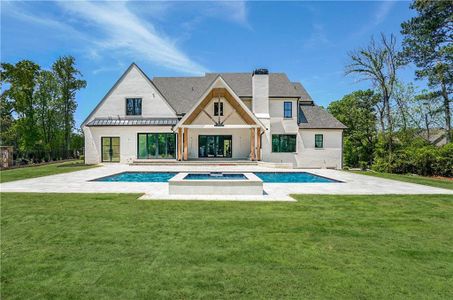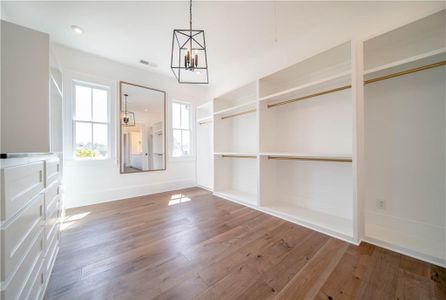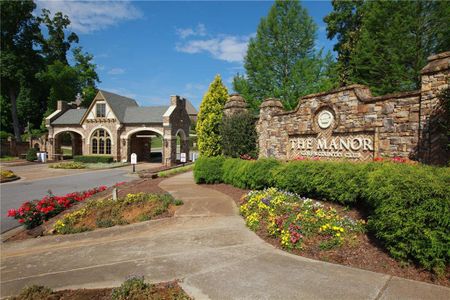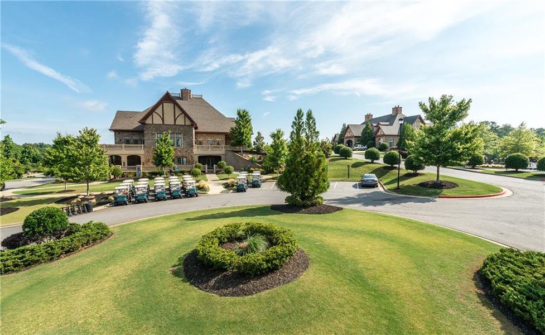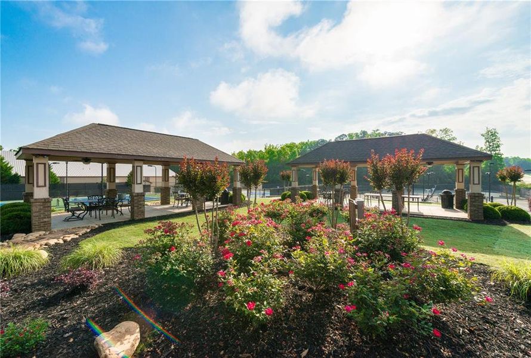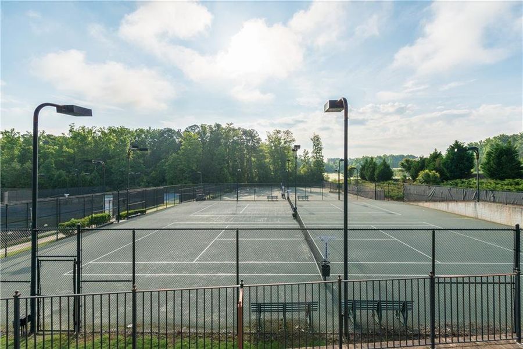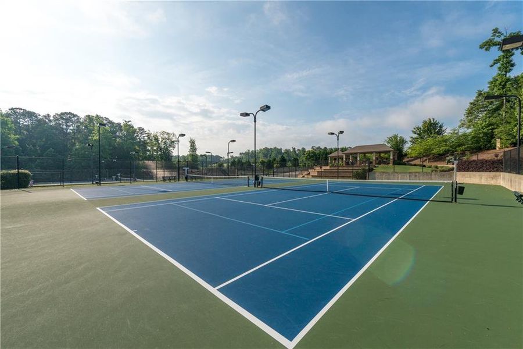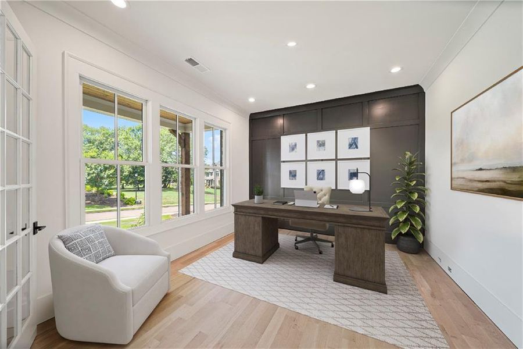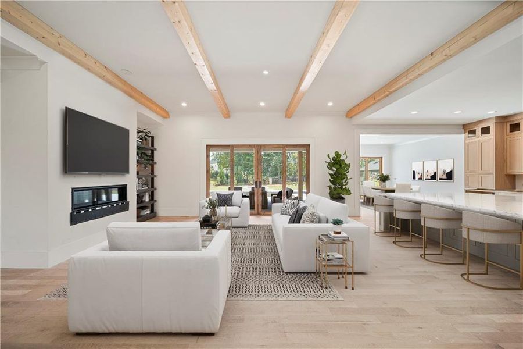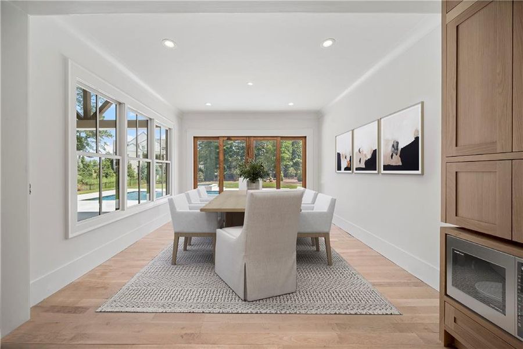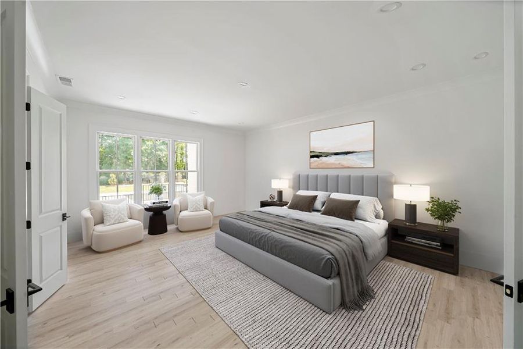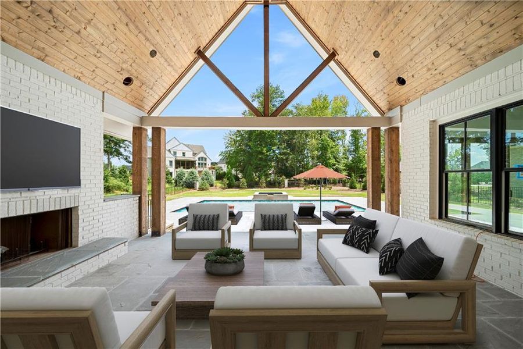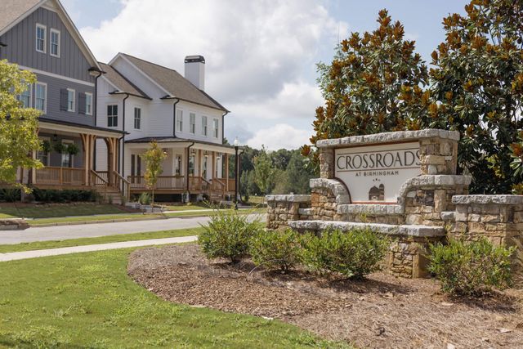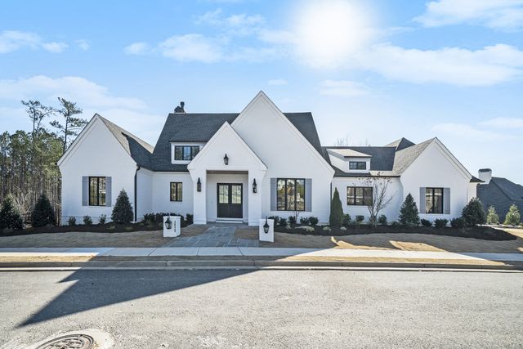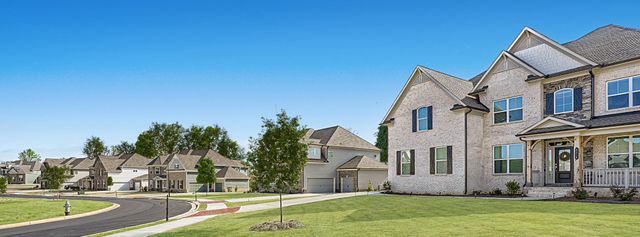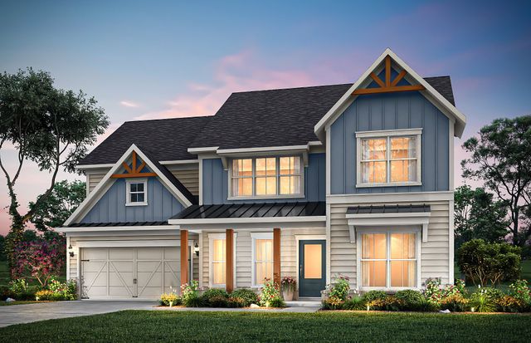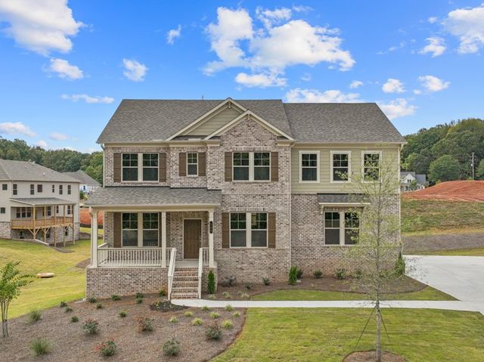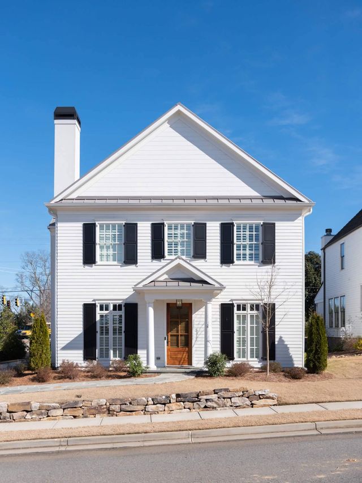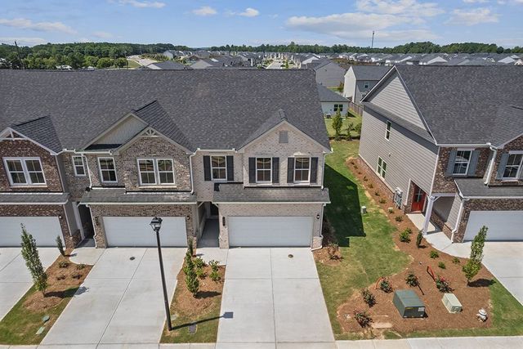Under Construction
$2,799,900
5031 Kings Close, Alpharetta, GA 30004
4 bd · 4.5 ba · 2 stories · 7,942 sqft
$2,799,900
Home Highlights
Garage
Walk-In Closet
Primary Bedroom Downstairs
Utility/Laundry Room
Family Room
Porch
Primary Bedroom On Main
Central Air
Dishwasher
Microwave Oven
Composition Roofing
Disposal
Fireplace
Kitchen
Wood Flooring
Home Description
New Construction Home in The Manor. Main Level Owners Suite. Flat, walk-out backyard from main level. Stunning Pool. Four car garage. This open plan is complimented by a fabulous outdoor area and GREAT backyard with sizable pool and hot tub. The relaxing main level Owners Suite has a luxurious bathroom with spacious walk-in spa shower, double vanities and soaking tub, as well as an oversized walk-in closet with custom built-ins. Modern Kitchen has lots of cabinet space, large island, top-of-the-line appliances, walk-in pantry, and large Dining Space overlooking the backyard, and is open to the Great Room. Spacious Great Room has a linear fireplace and a wall of slider windows that opens out to vaulted covered back veranda with fireplace, expansive pool area, and level, fenced backyard. Private office with french doors overlooks front porch. Main level Laundry Room and Mud Room. Three large bedroom suites are located upstairs and all feature a private bathroom and walk-in closet. Another large room upstairs is ideal for a huge bonus room, office, media room, or exercise room. Upstairs Laundry Room and plenty of storage space. Full unfinished terrace level is ready to finish future family room with bar, theater room, wine room, game room, exercise room, bedroom and bathroom, and opens out to a large, private patio. Four car garage and separate parking pad. This beautiful home is located on a cul-de-sac and is close to the Clubhouse and amenities. Gated community with unparalleled amenities including two Clubhouses, indoor and outdoor pools, indoor and outdoor tennis courts-both clay and hardcourt, fitness center, sidewalks throughout neighborhood, and a Tom Watson designed golf course. Still time to make custom design finish selections
Home Details
*Pricing and availability are subject to change.- Garage spaces:
- 4
- Property status:
- Under Construction
- Lot size (acres):
- 0.69
- Size:
- 7,942 sqft
- Stories:
- 2
- Beds:
- 4
- Baths:
- 4.5
- Fence:
- Wrought Iron Fence, Fenced Yard
Construction Details
Home Features & Finishes
- Appliances:
- Sprinkler System
- Construction Materials:
- Brick
- Cooling:
- Central Air
- Flooring:
- Wood FlooringHardwood Flooring
- Foundation Details:
- Concrete Perimeter
- Garage/Parking:
- ParkingDoor OpenerGarageSide Entry Garage/Parking
- Home amenities:
- InternetGreen Construction
- Interior Features:
- Ceiling-HighWalk-In ClosetCrown MoldingFoyerWalk-In PantrySeparate ShowerDouble Vanity
- Kitchen:
- DishwasherMicrowave OvenOvenRefrigeratorDisposalGas CooktopSelf Cleaning OvenKitchen IslandKitchen RangeDouble Oven
- Laundry facilities:
- Laundry Facilities On Upper LevelLaundry Facilities On Main LevelUtility/Laundry Room
- Lighting:
- Decorative Street Lights
- Property amenities:
- BasementBarOutdoor FireplaceBackyardSoaking TubCabinetsFireplaceYardPorch
- Rooms:
- Bonus RoomPrimary Bedroom On MainKitchenMudroomFamily RoomOpen Concept FloorplanPrimary Bedroom Downstairs
- Security system:
- Security SystemSmoke Detector

Considering this home?
Our expert will guide your tour, in-person or virtual
Need more information?
Text or call (888) 486-2818
Utility Information
- Heating:
- Water Heater, Gas Heating, Forced Air Heating
- Utilities:
- Electricity Available, Natural Gas Available, Underground Utilities, Phone Available, HVAC, Cable Available, Sewer Available, Water Available, High Speed Internet Access
Community Amenities
- Energy Efficient
- Woods View
- Fitness Center/Exercise Area
- Club House
- Tennis Courts
- Gated Community
- Security
- Sidewalks Available
- Waterfront View
- Walking, Jogging, Hike Or Bike Trails
- Shopping Nearby
Neighborhood Details
Alpharetta, Georgia
Forsyth County 30004
Schools in Cherokee County School District
GreatSchools’ Summary Rating calculation is based on 4 of the school’s themed ratings, including test scores, student/academic progress, college readiness, and equity. This information should only be used as a reference. NewHomesMate is not affiliated with GreatSchools and does not endorse or guarantee this information. Please reach out to schools directly to verify all information and enrollment eligibility. Data provided by GreatSchools.org © 2024
Average Home Price in 30004
Getting Around
Air Quality
Taxes & HOA
- Tax Year:
- 2023
- HOA fee:
- $3,600/annual
Estimated Monthly Payment
Recently Added Communities in this Area
Nearby Communities in Alpharetta
New Homes in Nearby Cities
More New Homes in Alpharetta, GA
Listed by Julie Allan, julieallan@atlantafinehomes.com
Atlanta Fine Homes Sotheby's International, MLS 7378641
Atlanta Fine Homes Sotheby's International, MLS 7378641
Listings identified with the FMLS IDX logo come from FMLS and are held by brokerage firms other than the owner of this website. The listing brokerage is identified in any listing details. Information is deemed reliable but is not guaranteed. If you believe any FMLS listing contains material that infringes your copyrighted work please click here to review our DMCA policy and learn how to submit a takedown request. © 2023 First Multiple Listing Service, Inc.
Read MoreLast checked Nov 21, 6:45 pm
