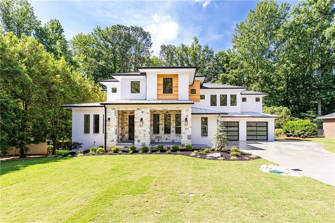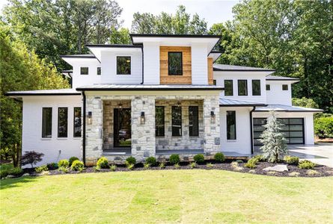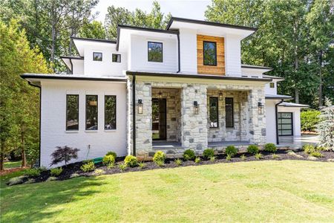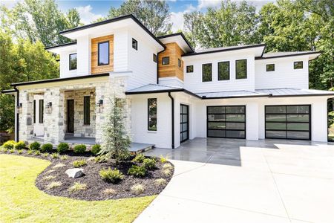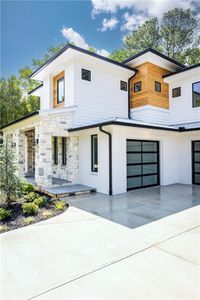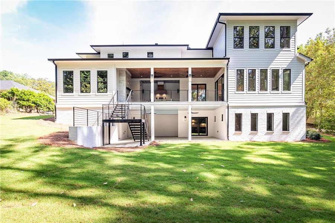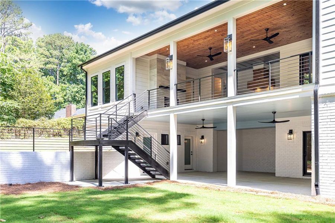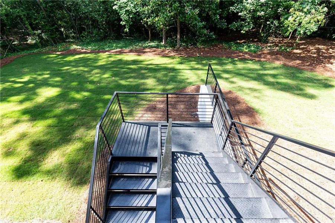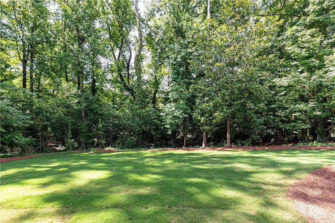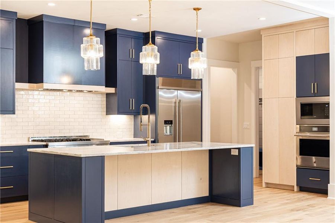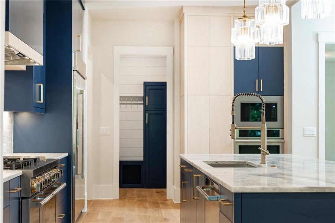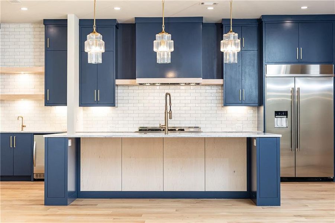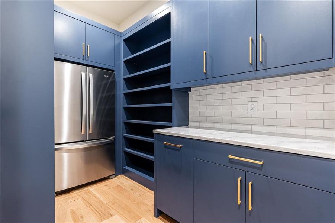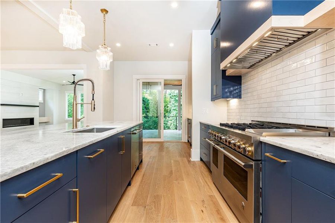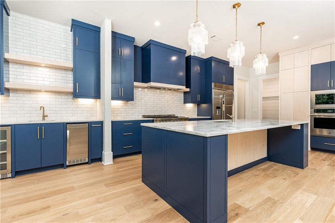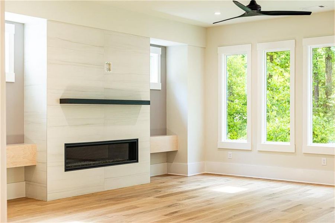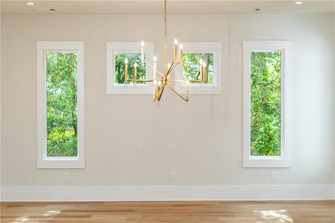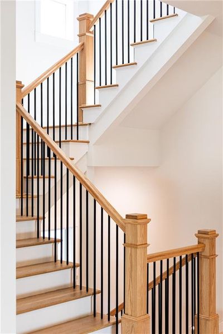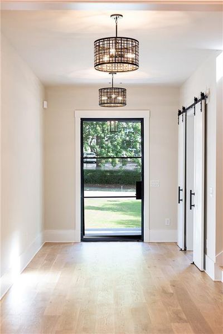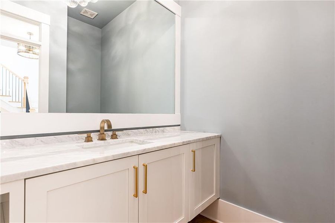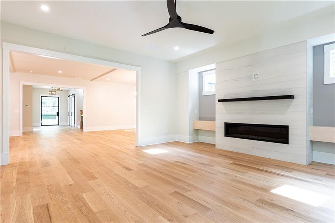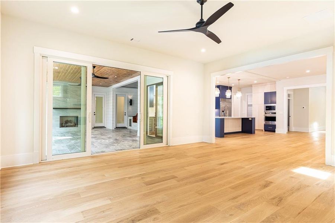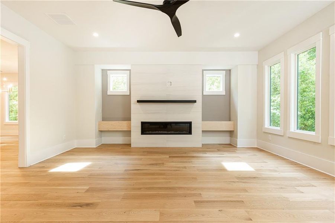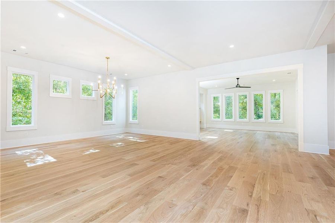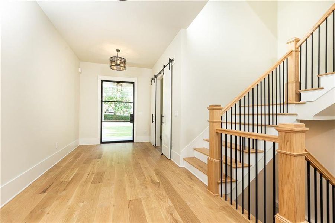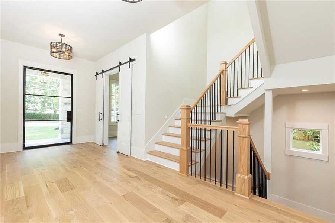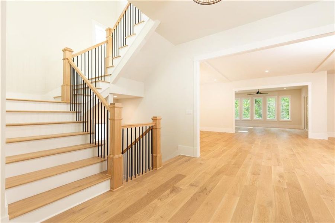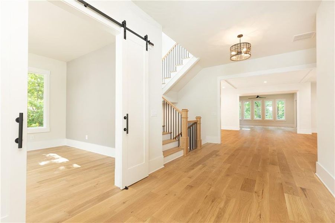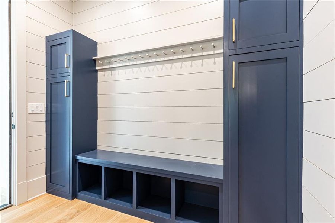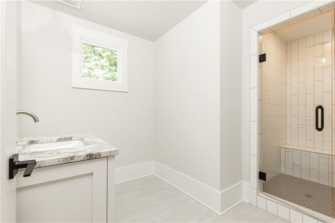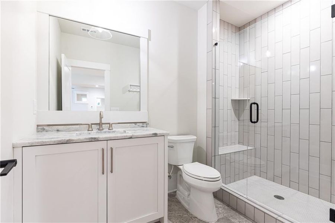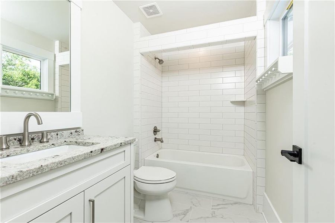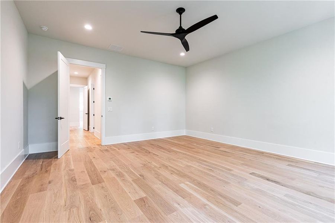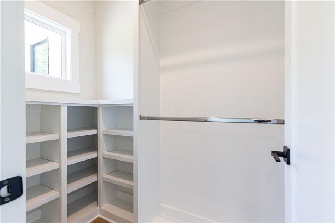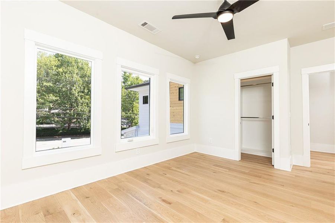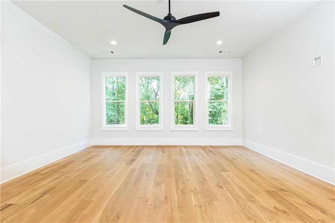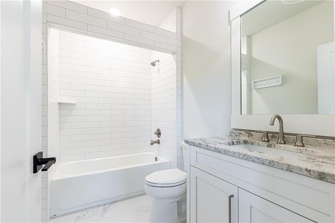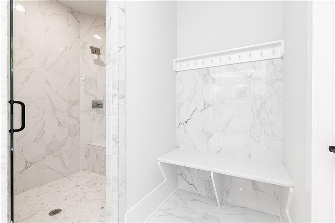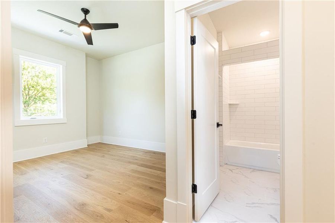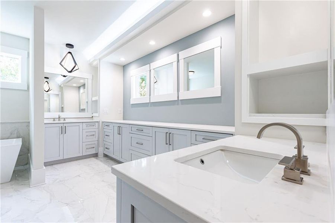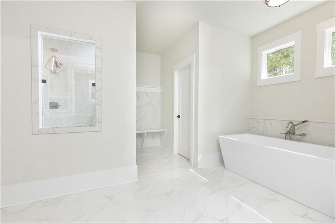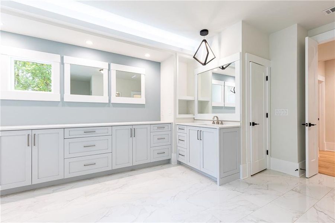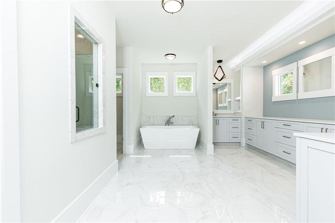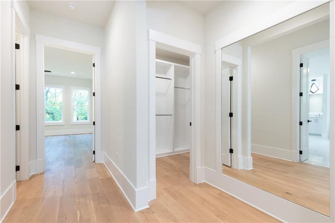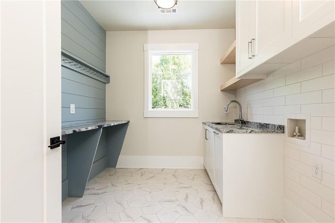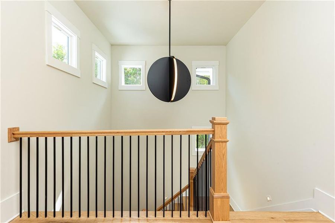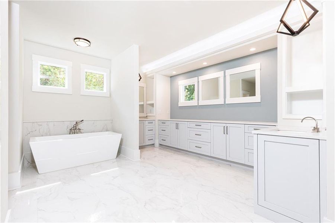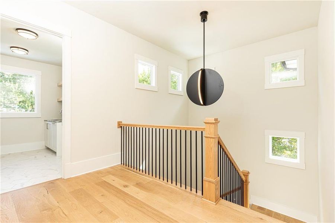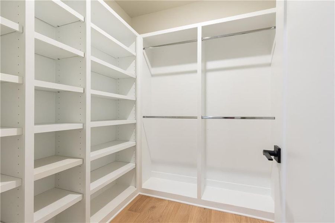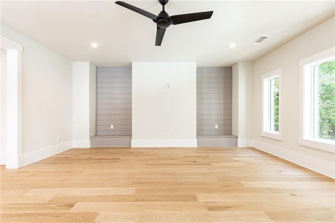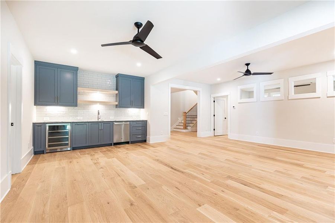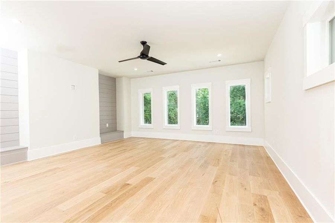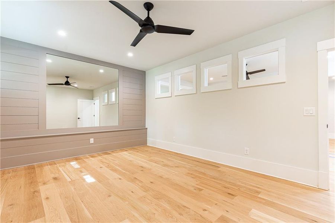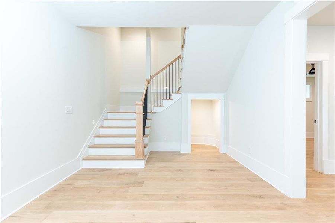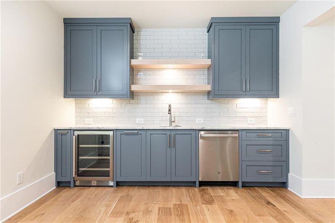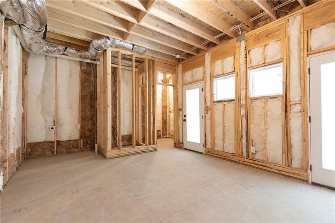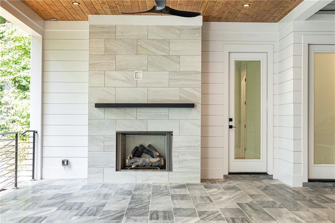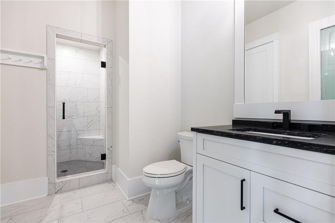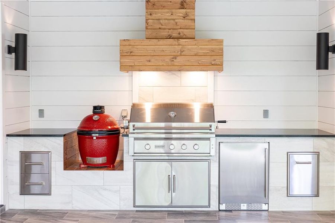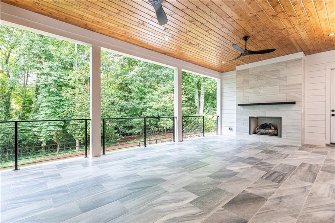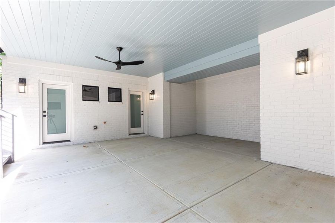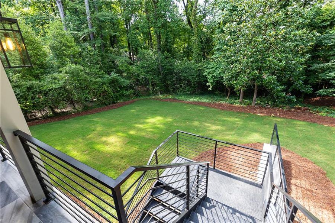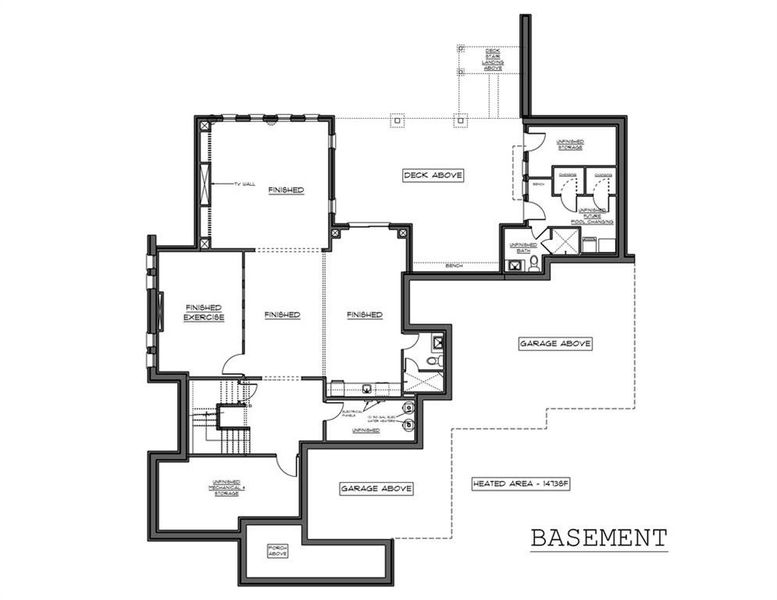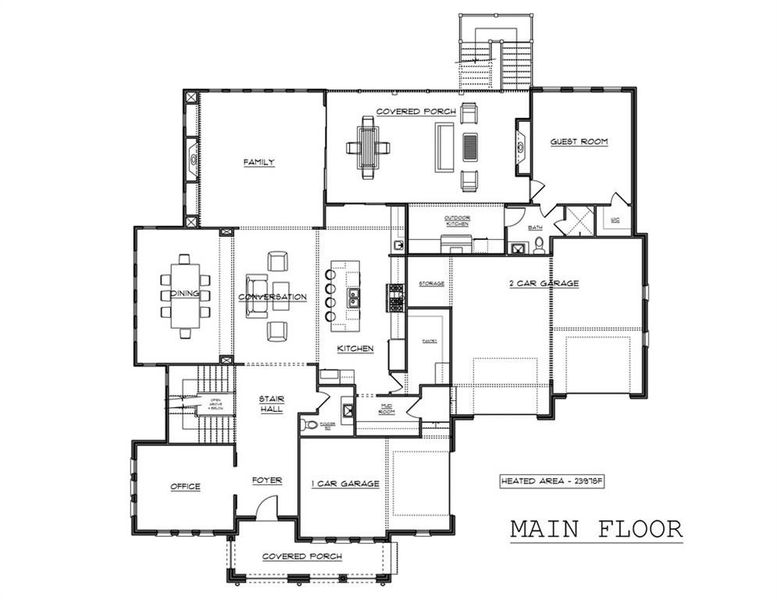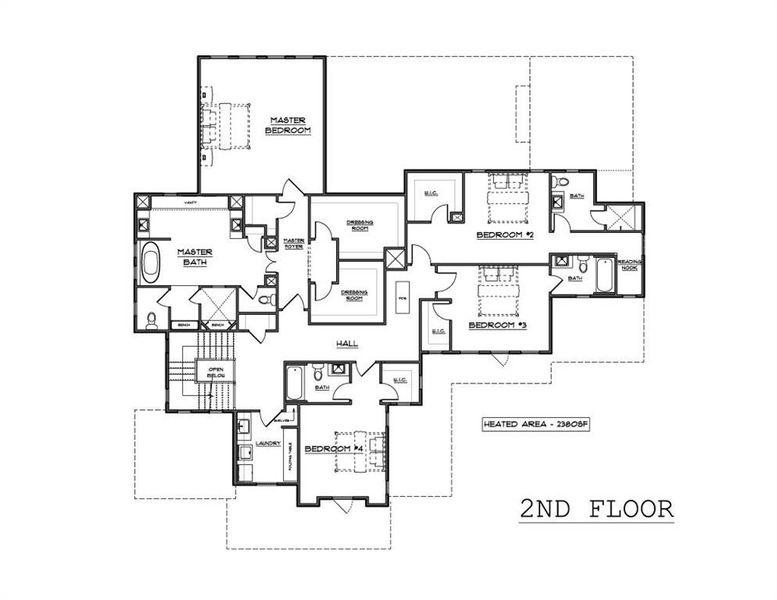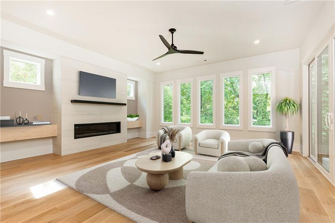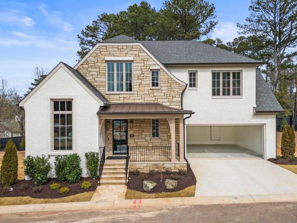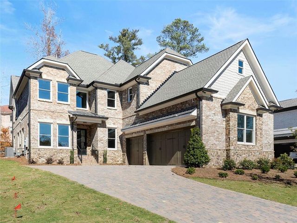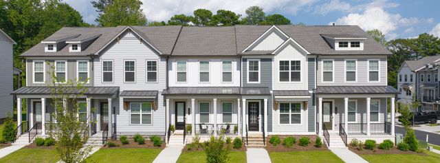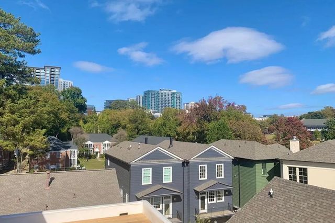Move-in Ready
$2,245,000
340 Colewood Way, Atlanta, GA 30328
5 bd · 6.5 ba · 6,184 sqft
$2,245,000
Home Highlights
Garage
Utility/Laundry Room
Dining Room
Family Room
Dishwasher
Microwave Oven
Tile Flooring
Composition Roofing
Disposal
Fireplace
Kitchen
Wood Flooring
Electricity Available
Energy Efficient
Refrigerator
Home Description
Just finishing new construction in Sandy Springs. Great location - across the street from the Epstein School. Unique, Mid century modern floor plan with 3 finished levels. 3 car garage. The house greets you with a white tumbled Texas limestone front porch. Enter through the steel 4 foot custom front door. Office/study off entrance foyer. Custom kitchen with dolomite stone counter tops. 48 inch range and refrigerator. Custom cabinetry throughout. Light filled family room has linear gas fireplace with steel mantle. Fabulous covered back porch with outdoor kitchen and fireplace, ideal for entertaining. Bedroom and full bath off porch, or use this area as flex space for an office or exercise room. Great master suite. Master foyer leads to his/hers walk in closets. calming bath suite complete with soaking tub, his/hers toilets, walk in shower with dual shower heads and bench. Then retire to rear facing master sleeping quarters. Bonus closet for suitcases. Laundry room has folding table with stone tops, sink, and ample storage. Stairwell light is on winch which lowers for easy cleaning. Seven inch wide oak floors throughout home (no carpet). Finished terrace level complete with wet bar and dishwasher. Builder has designed an exercise room for you. Also there is a full bath and rec room. Future pool house ready for full bath, additional laundry facility, changing room, and storage for future pool. Custom, maintenance free steel stairs off porch will last forever. Good backyard for pool.
Home Details
*Pricing and availability are subject to change.- Garage spaces:
- 3
- Property status:
- Move-in Ready
- Lot size (acres):
- 0.59
- Size:
- 6,184 sqft
- Beds:
- 5
- Baths:
- 6.5
- Fence:
- No Fence
Construction Details
Home Features & Finishes
- Appliances:
- Sprinkler System
- Construction Materials:
- Brick
- Cooling:
- Ceiling Fan(s)
- Flooring:
- Ceramic FlooringWood FlooringTile FlooringHardwood Flooring
- Foundation Details:
- Concrete Perimeter
- Garage/Parking:
- GarageFront Entry Garage/ParkingSide Entry Garage/Parking
- Home amenities:
- Green Construction
- Interior Features:
- Ceiling-HighFoyerWalk-In PantrySeparate ShowerDouble Vanity
- Kitchen:
- DishwasherMicrowave OvenOvenRefrigeratorDisposalGas CooktopKitchen IslandGas OvenKitchen RangeDouble OvenElectric Oven
- Laundry facilities:
- Laundry Facilities On Upper LevelUtility/Laundry Room
- Property amenities:
- BasementGas Log FireplaceSoaking TubCabinetsFireplaceYard
- Rooms:
- AtticExercise RoomKitchenDining RoomFamily RoomOpen Concept Floorplan
- Security system:
- Smoke Detector

Considering this home?
Our expert will guide your tour, in-person or virtual
Need more information?
Text or call (888) 486-2818
Utility Information
- Heating:
- Heat Pump, Zoned Heating
- Utilities:
- Electricity Available, Natural Gas Available, Cable Available, Sewer Available, Water Available
Community Amenities
- Energy Efficient
Neighborhood Details
Atlanta, Georgia
Fulton County 30328
Schools in Fulton County School District
GreatSchools’ Summary Rating calculation is based on 4 of the school’s themed ratings, including test scores, student/academic progress, college readiness, and equity. This information should only be used as a reference. NewHomesMate is not affiliated with GreatSchools and does not endorse or guarantee this information. Please reach out to schools directly to verify all information and enrollment eligibility. Data provided by GreatSchools.org © 2024
Average Home Price in 30328
Getting Around
1 nearby routes:
1 bus, 0 rail, 0 other
Air Quality
Taxes & HOA
- Tax Year:
- 2023
- HOA fee:
- N/A
Estimated Monthly Payment
Recently Added Communities in this Area
Nearby Communities in Atlanta
New Homes in Nearby Cities
More New Homes in Atlanta, GA
Listed by Harry L Angevine, harryangevine@dorseyalston.com
Dorsey Alston Realtors, MLS 7379669
Dorsey Alston Realtors, MLS 7379669
Listings identified with the FMLS IDX logo come from FMLS and are held by brokerage firms other than the owner of this website. The listing brokerage is identified in any listing details. Information is deemed reliable but is not guaranteed. If you believe any FMLS listing contains material that infringes your copyrighted work please click here to review our DMCA policy and learn how to submit a takedown request. © 2023 First Multiple Listing Service, Inc.
Read MoreLast checked Nov 21, 8:00 am
