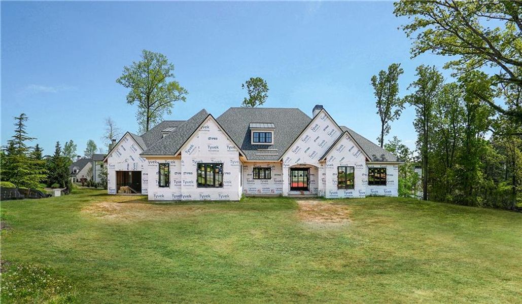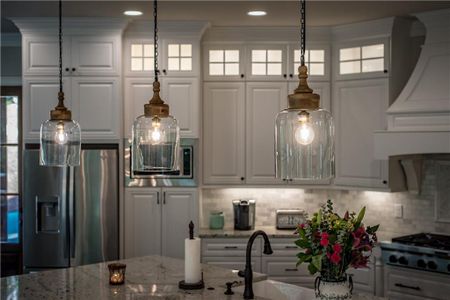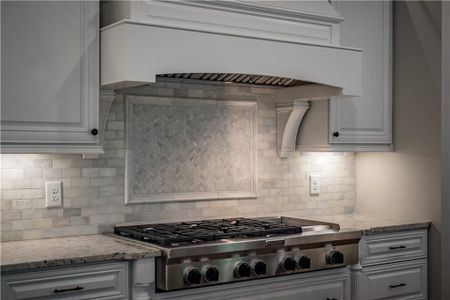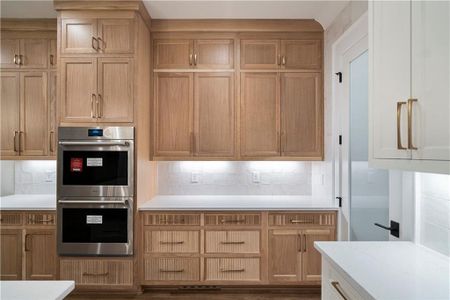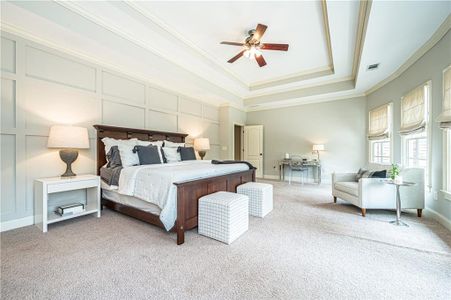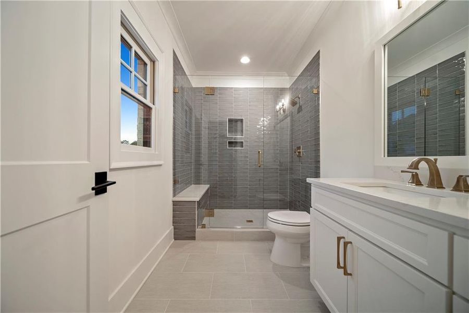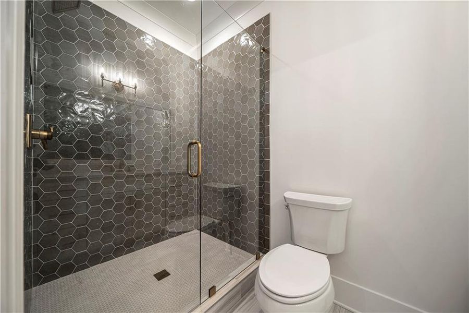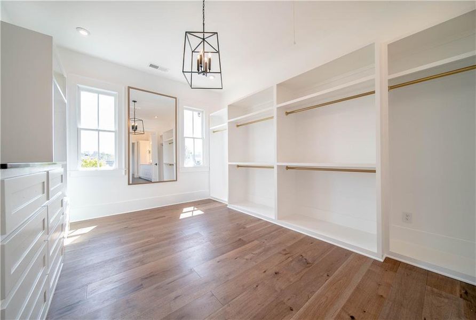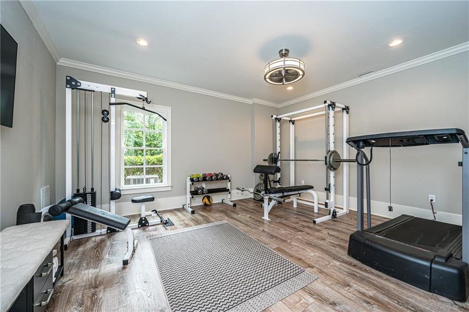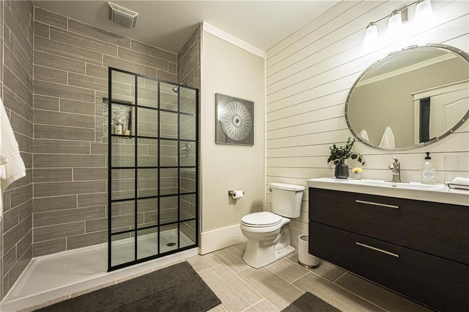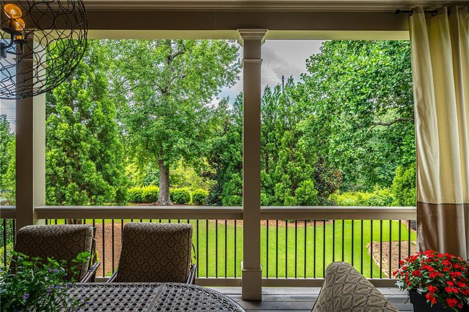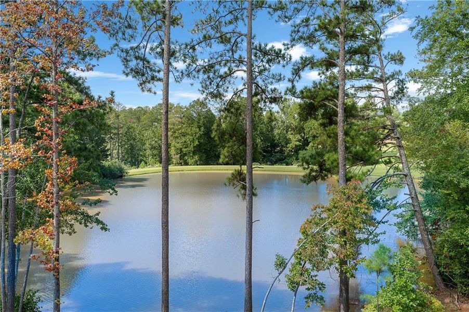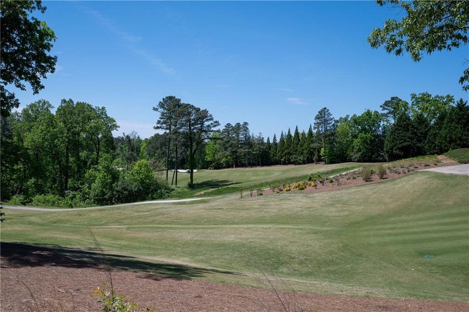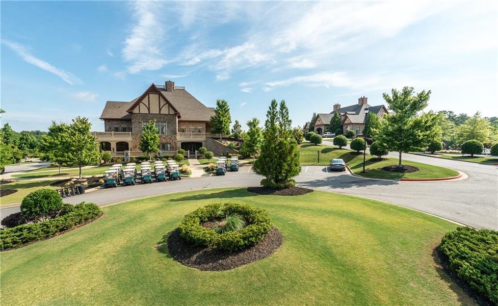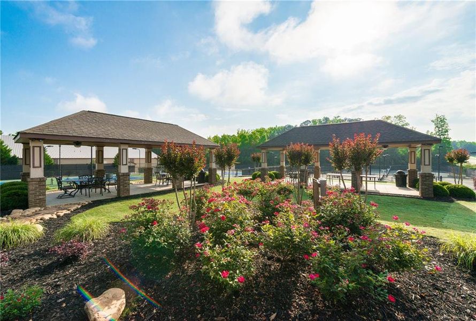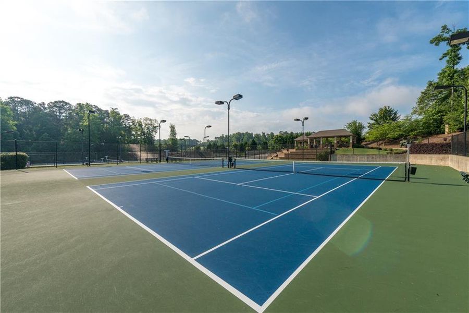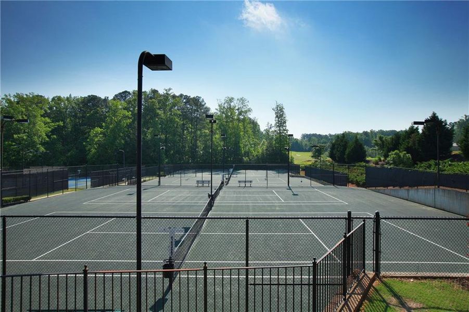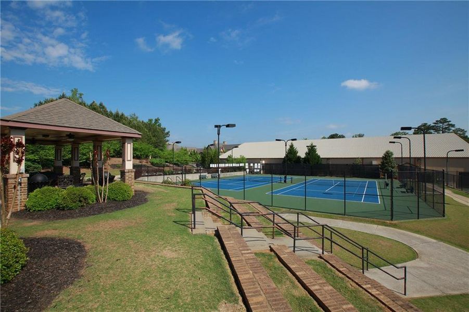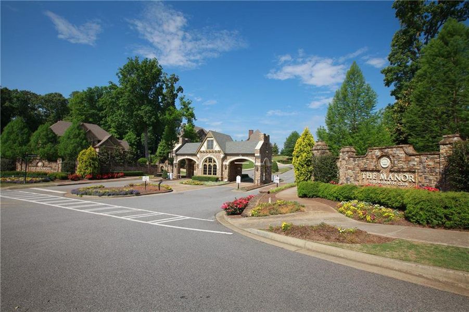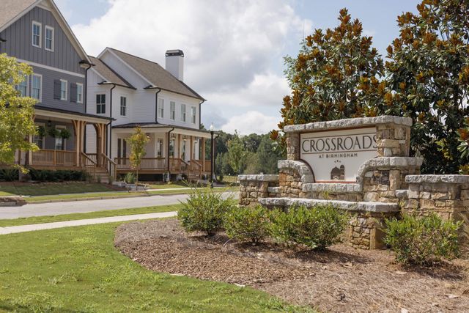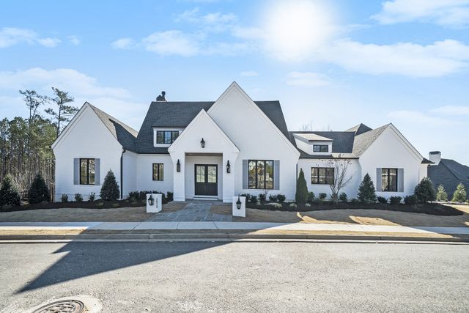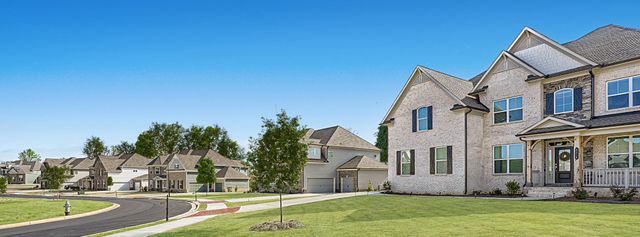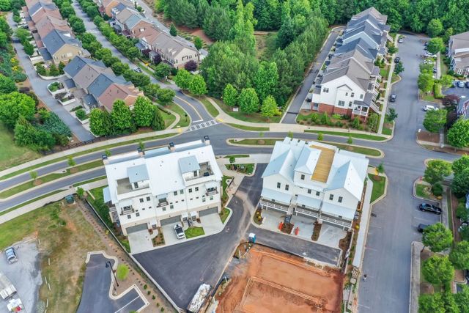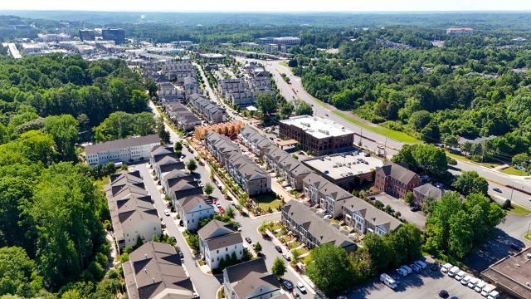Under Construction
$3,195,000
5071 Kings Close, Alpharetta, GA 30004
5 bd · 6.5 ba · 7,782 sqft
$3,195,000
Home Highlights
Garage
Attached Garage
Walk-In Closet
Primary Bedroom Downstairs
Utility/Laundry Room
Family Room
Porch
Primary Bedroom On Main
Central Air
Dishwasher
Microwave Oven
Composition Roofing
Disposal
Office/Study
Fireplace
Home Description
Stunning Ranch plan with finished basement, walk-out to pool, gorgeous views of the lake and golf course. Located on 3/4 acre at the end of a cul-de-sac, this beautiful white brick and white stone house is amazing. The entry Foyer opens to a beautiful open stairway and private home office. The spacious Great Room includes a fireplace and opens out to a fabulous covered back veranda with outdoor bar/grill area, fireplace, seating and dining space, and opens out to beautiful private pool. The Great Room is also open to a spacious Dining Area as well as an incredible kitchen featuring large island, breakfast bar, top-of-the line appliances, large refrigerator-freezer-wine cooler, spacious walk-in dry pantry, and spacious scullery kitchen with built-in coffee maker, additional oven, open shelves, wet bar area, and plenty of counter and cabinet space. The Main Level Owners Suite is wonderfully private and includes a private owners porch that looks out over the lake and golf course, private morning bar, luxurious owners bathroom with double vanities, soaking tub, and spa shower, and enormous walk-in master closet. Also located on the MAIN level are two additional spacious bedroom suites, each with private bathroom and walk-in closets. Large Laundry Room and back Foyer with mud area complete the main level. Down the open staircase is a finished terrace level complete with fireside Family Room, Billiard Room, card room, Theater Room, relaxing, sun-filled sitting area, two more bedroom suites - each with private bathroom and walk-in closet, enormous unfinished area for storage, and doors to covered patio which overlooks the lake and golf course. Three-vehicle garage plus space for golf cart storage. Wonderful flat area around saltwater pool and hot tub, and private full pool bath. Large yard. Beautifully appointed.
Home Details
*Pricing and availability are subject to change.- Garage spaces:
- 3
- Property status:
- Under Construction
- Lot size (acres):
- 0.76
- Size:
- 7,782 sqft
- Beds:
- 5
- Baths:
- 6.5
- Fence:
- Wrought Iron Fence, Fenced Yard
Construction Details
Home Features & Finishes
- Appliances:
- Sprinkler System
- Construction Materials:
- BrickStone
- Cooling:
- Central Air
- Flooring:
- Wood FlooringHardwood Flooring
- Foundation Details:
- Concrete Perimeter
- Garage/Parking:
- Door OpenerGarageSide Entry Garage/ParkingAttached Garage
- Home amenities:
- InternetHome Accessibility FeaturesGreen Construction
- Interior Features:
- Ceiling-HighCeiling-VaultedWalk-In ClosetCrown MoldingFoyerWet BarWalk-In PantrySeparate ShowerDouble Vanity
- Kitchen:
- DishwasherMicrowave OvenOvenRefrigeratorDisposalGas CooktopKitchen IslandGas OvenKitchen RangeDouble Oven
- Laundry facilities:
- Laundry Facilities On Main LevelUtility/Laundry Room
- Lighting:
- Decorative Street Lights
- Property amenities:
- BasementBarPoolSpaOutdoor FireplaceBackyardSoaking TubCabinetsFireplaceYardPorch
- Rooms:
- Primary Bedroom On MainKitchenOffice/StudyMudroomFamily RoomBreakfast AreaOpen Concept FloorplanPrimary Bedroom Downstairs
- Security system:
- Security SystemSmoke Detector

Considering this home?
Our expert will guide your tour, in-person or virtual
Need more information?
Text or call (888) 486-2818
Utility Information
- Heating:
- Water Heater, Gas Heating, Forced Air Heating
- Utilities:
- Electricity Available, Natural Gas Available, Underground Utilities, Phone Available, HVAC, Cable Available, Sewer Available, Water Available, High Speed Internet Access
Community Amenities
- Energy Efficient
- Golf Course View
- Fitness Center/Exercise Area
- Club House
- Tennis Courts
- Gated Community
- Security
- Sidewalks Available
- Waterfront View
- Walking, Jogging, Hike Or Bike Trails
- Recreational Facilities
- Shopping Nearby
Neighborhood Details
Alpharetta, Georgia
Forsyth County 30004
Schools in Fulton County School District
GreatSchools’ Summary Rating calculation is based on 4 of the school’s themed ratings, including test scores, student/academic progress, college readiness, and equity. This information should only be used as a reference. NewHomesMate is not affiliated with GreatSchools and does not endorse or guarantee this information. Please reach out to schools directly to verify all information and enrollment eligibility. Data provided by GreatSchools.org © 2024
Average Home Price in 30004
Getting Around
Air Quality
Noise Level
94
50Calm100
A Soundscore™ rating is a number between 50 (very loud) and 100 (very quiet) that tells you how loud a location is due to environmental noise.
Taxes & HOA
- Tax Year:
- 2023
- HOA fee:
- $3,600/annual
Estimated Monthly Payment
Recently Added Communities in this Area
Nearby Communities in Alpharetta
New Homes in Nearby Cities
More New Homes in Alpharetta, GA
Listed by Julie Allan, julieallan@atlantafinehomes.com
Atlanta Fine Homes Sotheby's International, MLS 7380361
Atlanta Fine Homes Sotheby's International, MLS 7380361
Listings identified with the FMLS IDX logo come from FMLS and are held by brokerage firms other than the owner of this website. The listing brokerage is identified in any listing details. Information is deemed reliable but is not guaranteed. If you believe any FMLS listing contains material that infringes your copyrighted work please click here to review our DMCA policy and learn how to submit a takedown request. © 2023 First Multiple Listing Service, Inc.
Read MoreLast checked Nov 21, 6:45 pm
