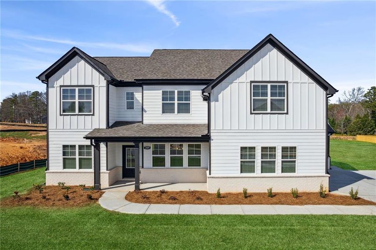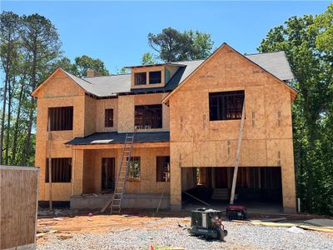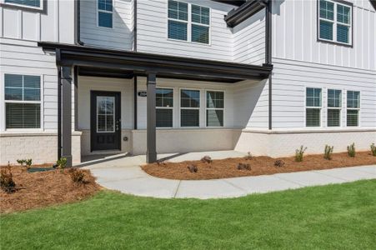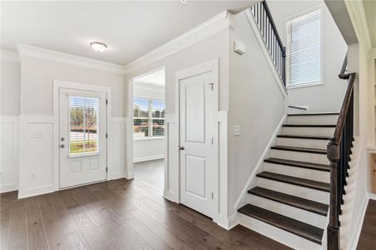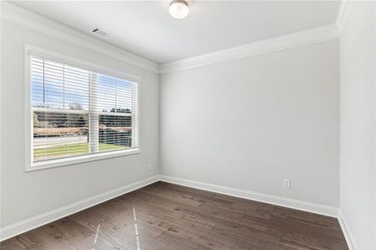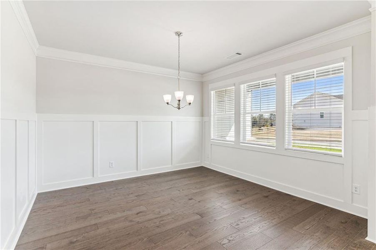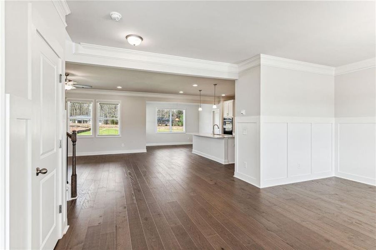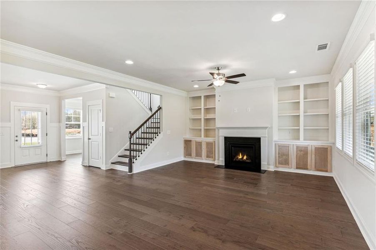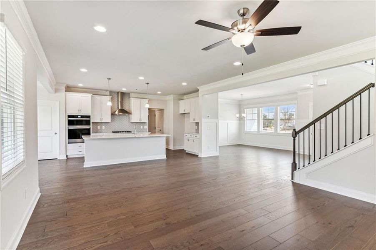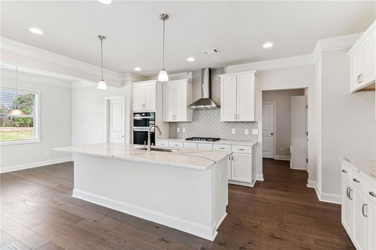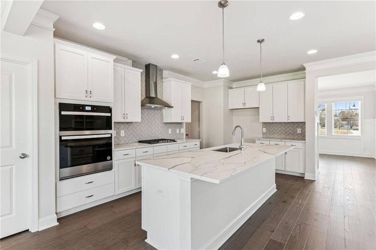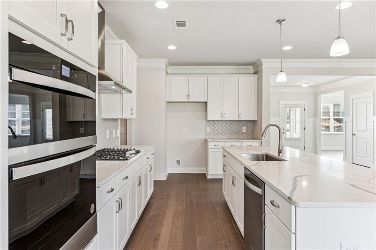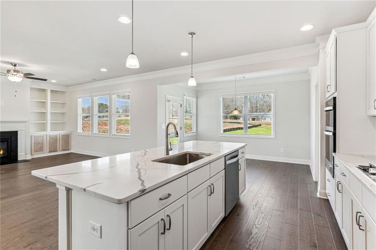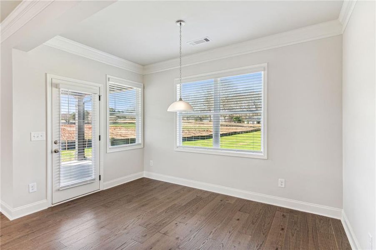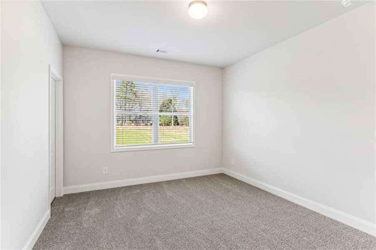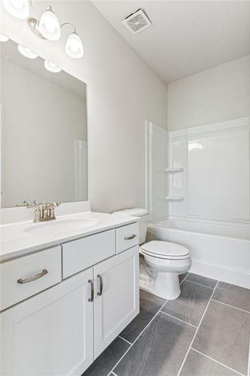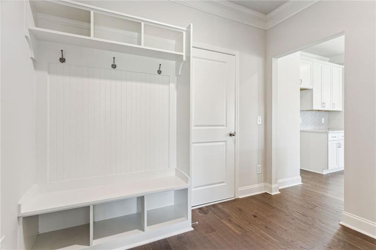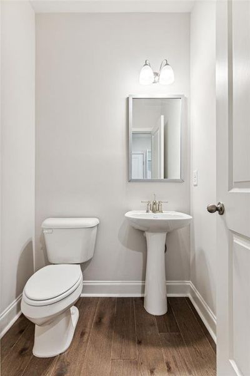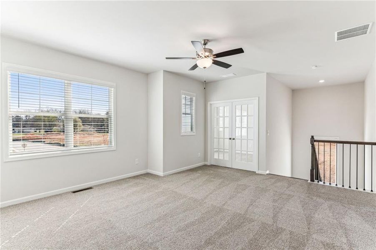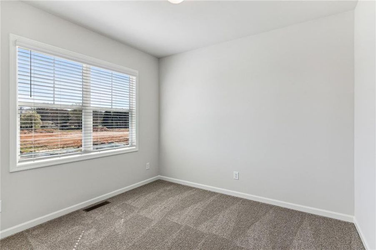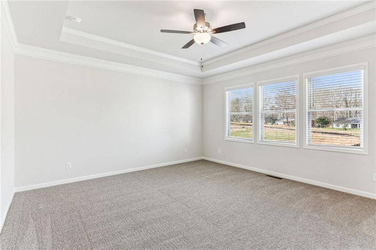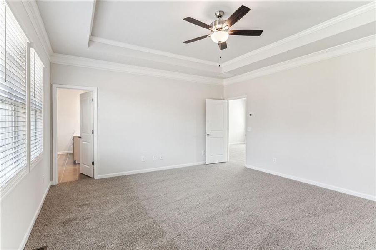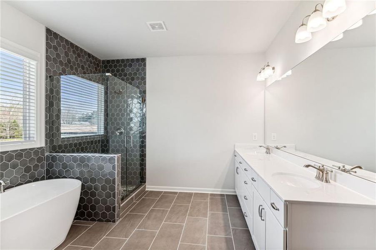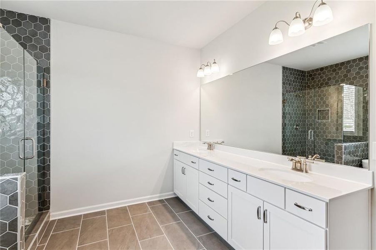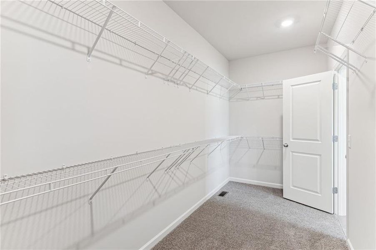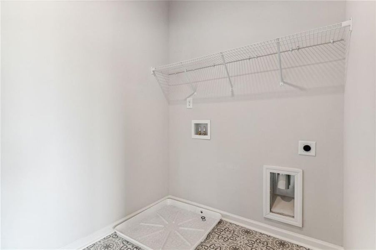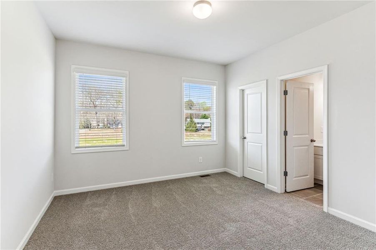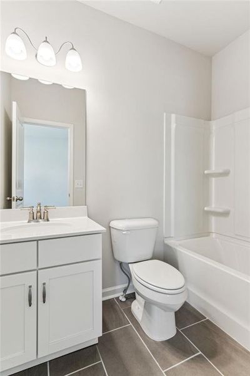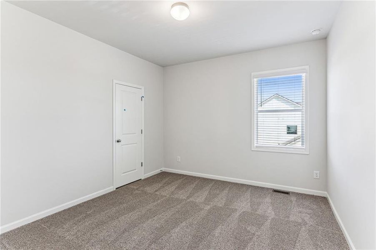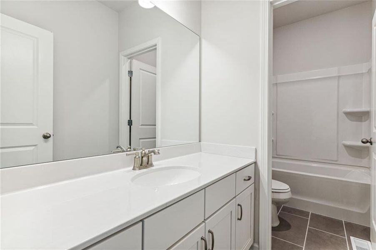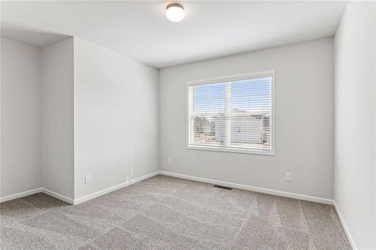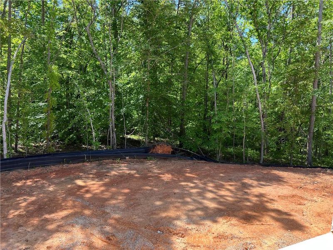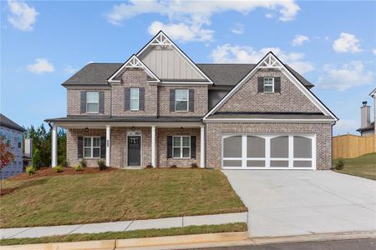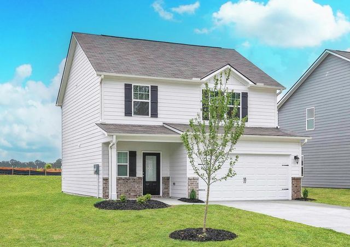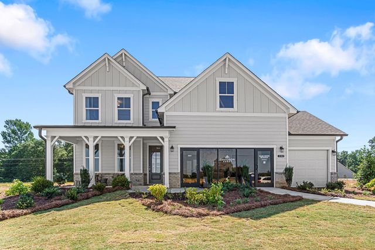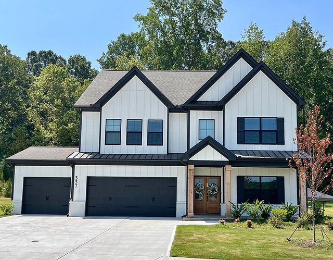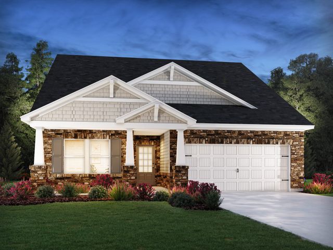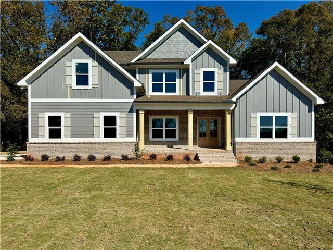Pending/Under Contract
$599,900
394 Laurel Cove Drive, Hoschton, GA 30548
Dawson Plan
5 bd · 4.5 ba · 2 stories · 3,374 sqft
$599,900
Home Highlights
Garage
Attached Garage
Walk-In Closet
Utility/Laundry Room
Dining Room
Family Room
Porch
Patio
Carpet Flooring
Central Air
Dishwasher
Microwave Oven
Tile Flooring
Composition Roofing
Disposal
Home Description
** BUYER INCENTIVE $10,000 ANY WAY YOU WANT IT with preferred lender.** Built by EMC Homes GA, MOVE-IN SUMMER!! Come live your farmhouse dream in The dramatic Dawson Plan 5 beds/4.5 baths on nearly 1 ACRE LOT with wooded privacy. Covered Front Porch, Foyer entrance, Kitchen & Dining Room Open to Family room with wood burning fireplace. Upgraded quartz counter tops in kitchen, stainless FARMHOUSE sink, upgraded backsplash and huge island, white cabinets, gourmet stainless steel appliances with DOUBLE OVENS, microwave, cooktop, and dishwasher. Kitchen features HUGE walk-in pantry. The downstairs flex room features glass French doors. Large guest room with full bathroom on main floor. Two-piece crown molding on main level family room & Owners suite, elegant judges paneling, 7" laminate floors in all main living areas, kitchen/breakfast, flex and dining room. Mud room bench and trim at garage entrance. Hardwood stairs. Upstairs features 4 bedrooms and 3 bathrooms, loft, work-from-home room, and laundry room. All bedrooms have WALK-IN closets. Tile flooring in bathrooms. Owner's Suite w/trey ceiling, separate tub and tile shower with frameless door, double vanities. Shopping and access to I-85 just minutes away! Adventure to nearby Lake Lanier, Chateau Elan, North Georgia mountains and more! ** Ask Agent for details about our current incentives BUYER INCENTIVE $10,000 ANY WAY YOU WANT IT* SOME STOCK PHOTOS OF PREVIOUS BUILD $10,000 buyer incentive on contracts written before July 31, 2024.
Home Details
*Pricing and availability are subject to change.- Garage spaces:
- 2
- Property status:
- Pending/Under Contract
- Lot size (acres):
- 0.85
- Size:
- 3,374 sqft
- Stories:
- 2
- Beds:
- 5
- Baths:
- 4.5
- Fence:
- No Fence
Construction Details
- Builder Name:
- EMC Homes, LLC
- Completion Date:
- June, 2024
- Year Built:
- 2024
- Roof:
- Composition Roofing, Shingle Roofing
Home Features & Finishes
- Construction Materials:
- Brick
- Cooling:
- Ceiling Fan(s)Central Air
- Flooring:
- Ceramic FlooringLaminate FlooringVinyl FlooringCarpet FlooringTile Flooring
- Foundation Details:
- Concrete Perimeter
- Garage/Parking:
- GarageFront Entry Garage/ParkingSide Entry Garage/ParkingAttached Garage
- Home amenities:
- Green Construction
- Interior Features:
- Ceiling-HighWalk-In ClosetCrown MoldingFoyerPantryBuilt-in BookshelvesTray CeilingWalk-In PantryLoftSeparate ShowerDouble Vanity
- Kitchen:
- DishwasherMicrowave OvenOvenDisposalElectric CooktopKitchen IslandDouble Oven
- Laundry facilities:
- Laundry Facilities In HallLaundry Facilities On Upper LevelUtility/Laundry Room
- Lighting:
- Decorative Street Lights
- Property amenities:
- BasementDeckBackyardSoaking TubCabinetsPatioFireplaceYardPorch
- Rooms:
- AtticBonus RoomFlex RoomKitchenDen RoomPowder RoomOffice/StudyMudroomDining RoomFamily RoomLiving RoomBreakfast AreaOpen Concept Floorplan
- Security system:
- Smoke DetectorCarbon Monoxide Detector

Considering this home?
Our expert will guide your tour, in-person or virtual
Need more information?
Text or call (888) 486-2818
Utility Information
- Heating:
- Electric Heating, Heat Pump, Zoned Heating, Water Heater
- Utilities:
- Electricity Available, Underground Utilities, Phone Available, Cable Available, Sewer Available, Water Available
Laurel Cove Community Details
Community Amenities
- Energy Efficient
- Woods View
- Playground
- Park Nearby
- Sidewalks Available
- Shopping Mall Nearby
- Waterfront View
- Walking, Jogging, Hike Or Bike Trails
- Shopping Nearby
Neighborhood Details
Hoschton, Georgia
Jackson County 30548
Schools in Jackson County School District
GreatSchools’ Summary Rating calculation is based on 4 of the school’s themed ratings, including test scores, student/academic progress, college readiness, and equity. This information should only be used as a reference. NewHomesMate is not affiliated with GreatSchools and does not endorse or guarantee this information. Please reach out to schools directly to verify all information and enrollment eligibility. Data provided by GreatSchools.org © 2024
Average Home Price in 30548
Getting Around
Air Quality
Taxes & HOA
- Tax Year:
- 2022
- HOA fee:
- $475/annual
- HOA fee requirement:
- Mandatory
Estimated Monthly Payment
Recently Added Communities in this Area
Nearby Communities in Hoschton
New Homes in Nearby Cities
More New Homes in Hoschton, GA
Listed by Pamela Senkowitz, pamelasenkowitz@yahoo.com
Peggy Slappey Properties Inc., MLS 7381259
Peggy Slappey Properties Inc., MLS 7381259
Listings identified with the FMLS IDX logo come from FMLS and are held by brokerage firms other than the owner of this website. The listing brokerage is identified in any listing details. Information is deemed reliable but is not guaranteed. If you believe any FMLS listing contains material that infringes your copyrighted work please click here to review our DMCA policy and learn how to submit a takedown request. © 2023 First Multiple Listing Service, Inc.
Read MoreLast checked Nov 21, 12:45 pm
