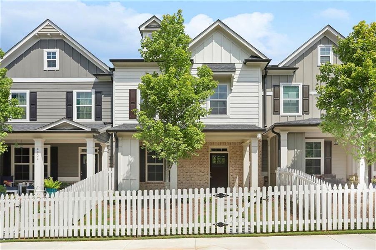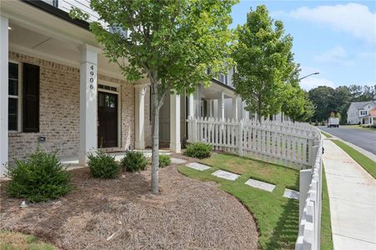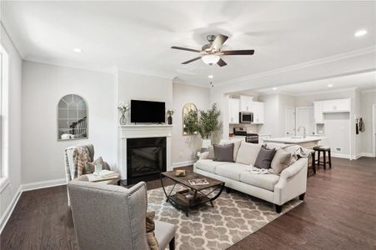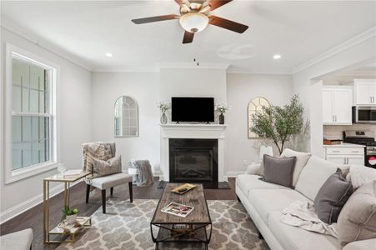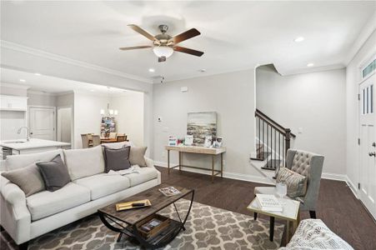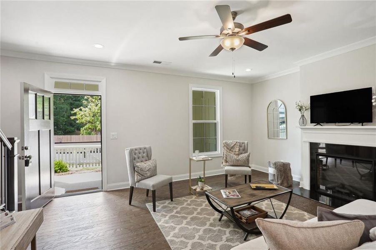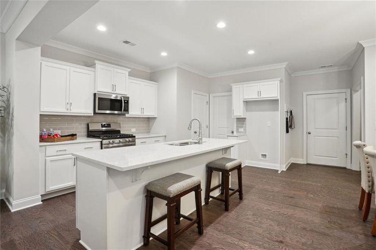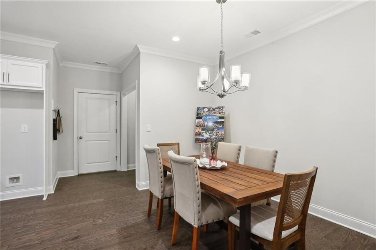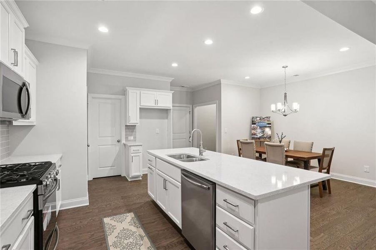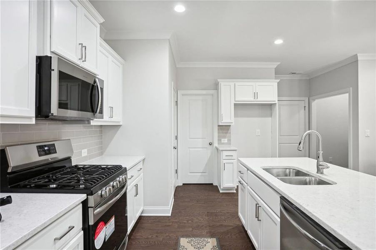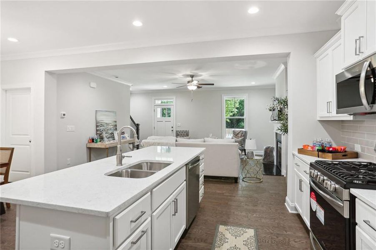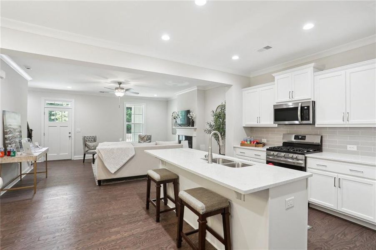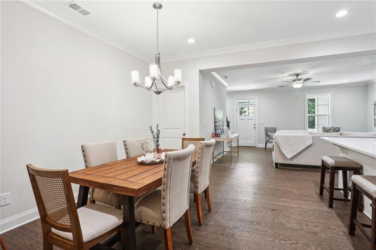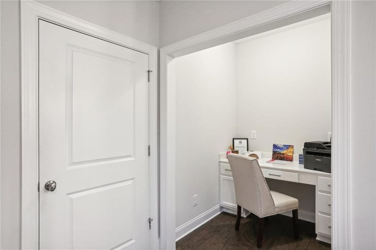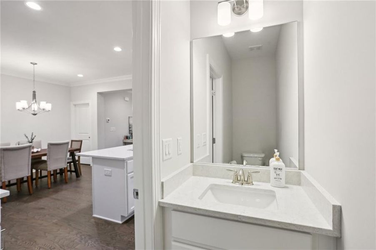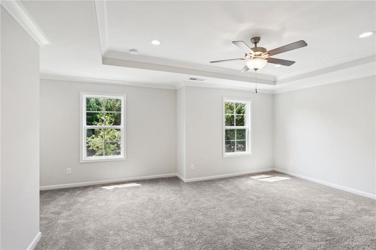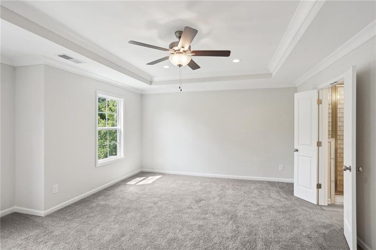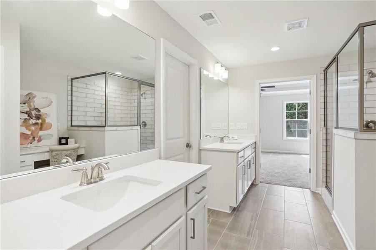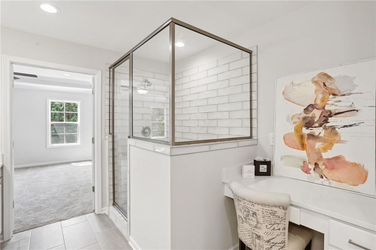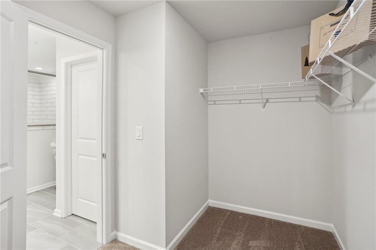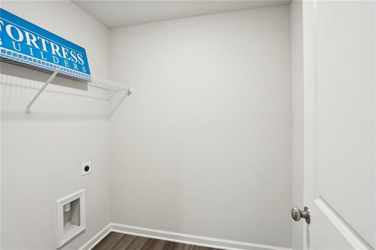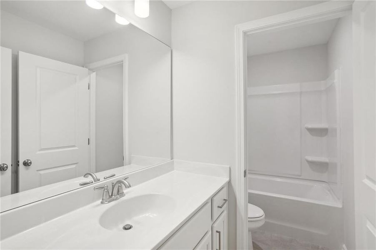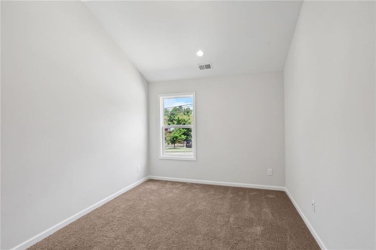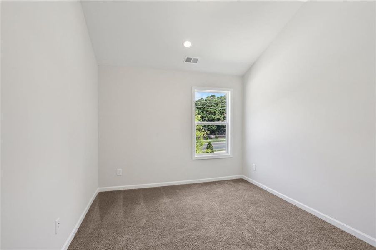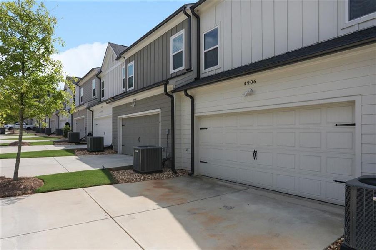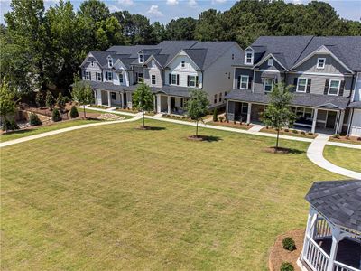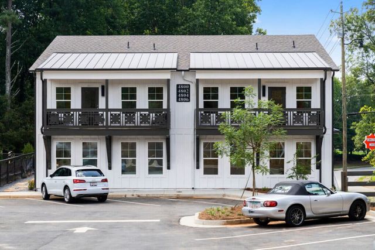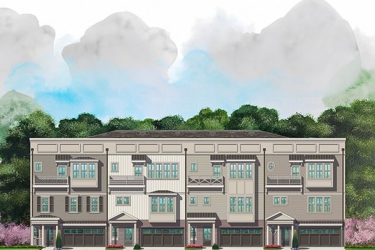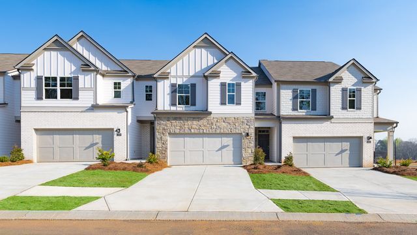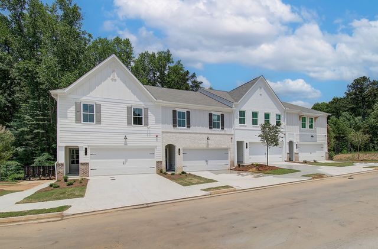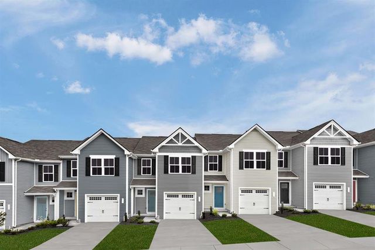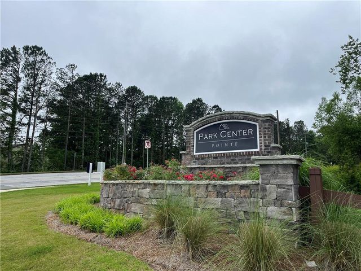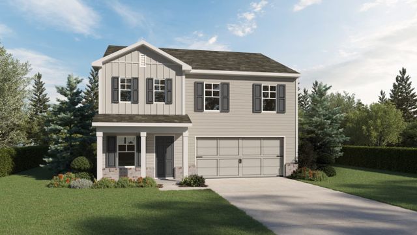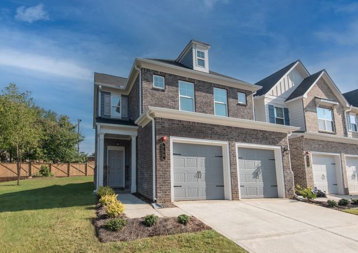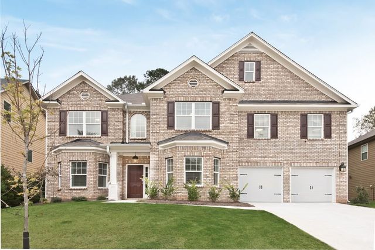Move-in Ready
Final Opportunity
$414,900
4906 Futral Drive, Acworth, GA 30101
3 bd · 2.5 ba · 2 stories · 2,047 sqft
$414,900
Home Highlights
Garage
Attached Garage
Walk-In Closet
Utility/Laundry Room
Family Room
Porch
Carpet Flooring
Central Air
Dishwasher
Microwave Oven
Tile Flooring
Composition Roofing
Disposal
Office/Study
Fireplace
Home Description
Welcome Home! FINAL NEW CONSTRUCTION OPPORTUNITIES ! ! ! $12,500 Builder Incentive w Preferred Lender - Call for details on Incentive. Located in Thriving Downtown Acworth, walking distance to 120 acres to stroll winding paths in Logan Park, Restaurants, Charming Shops for you to enjoy! Home offers Hardwoods throughout the main floor, Family room with Fireplace, and 9 ft ceilings. Light and Bright Chef's Kitchen is perfect for entertaining - Large Island with convenient pull out trash cabinet - Cirrus QUARTZ - Walk in Pantry - Stainless steel appliances - Captivating Roca Artesano, Tender Gray Bright 3 x 12 Tile Backsplash - Under Cabinet Lights - Recessed Can Lights throughout. HOME OFFICE SPACE ON MAIN FLOOR!! Powder bath on main floor and spacious 2 car Garage complete this level. Upstairs welcomes you with a large landing/loft area, Master Suite has Tray ceilings, sitting area and No more arguing with 2 SPACIOUS WALK IN CLOSETS!! His / Her separate oversized Vanities with Quartz + 3rd Vanity to sit and relax as you get ready for the day, Designer Tiles throughout bath, Shower w/ built in Bench and Tile Mosaic. The 2 Secondary bedrooms offer vaulted ceilings and are spacious. Convenient to I-75, ONLY HALF A MILE TO Downtown Acworth, Logan Park, Shopping and Restaurants! 2 lakes and Acworth Beach with an abundance of outdoor activities and walking trails to enjoy! Call Kimberly for additional information and details on incentives.
Home Details
*Pricing and availability are subject to change.- Garage spaces:
- 2
- Property status:
- Move-in Ready
- Size:
- 2,047 sqft
- Stories:
- 2
- Beds:
- 3
- Baths:
- 2.5
- Fence:
- Wood Fence, Fenced Yard
Construction Details
- Builder Name:
- Fortress Builders
- Year Built:
- 2023
- Roof:
- Composition Roofing, Shingle Roofing
Home Features & Finishes
- Appliances:
- Sprinkler System
- Construction Materials:
- Brick
- Cooling:
- Ceiling Fan(s)Central Air
- Flooring:
- Ceramic FlooringWood FlooringVinyl FlooringCarpet FlooringTile FlooringHardwood Flooring
- Foundation Details:
- Slab
- Garage/Parking:
- Door OpenerGarageRear Entry Garage/ParkingAttached Garage
- Home amenities:
- Green Construction
- Interior Features:
- Ceiling-HighCeiling-VaultedWalk-In ClosetTray CeilingWalk-In PantryLoftDouble Vanity
- Kitchen:
- DishwasherMicrowave OvenDisposalGas CooktopSelf Cleaning OvenKitchen IslandGas OvenKitchen Range
- Laundry facilities:
- Laundry Facilities In HallLaundry Facilities On Upper LevelUtility/Laundry Room
- Lighting:
- Exterior LightingSecurity LightsDecorative Street Lights
- Property amenities:
- CabinetsElectric FireplaceFireplaceYardPorch
- Rooms:
- AtticSitting AreaKitchenOffice/StudyFamily RoomOpen Concept Floorplan
- Security system:
- Exterior Security Light(s)Smoke DetectorCarbon Monoxide Detector

Considering this home?
Our expert will guide your tour, in-person or virtual
Need more information?
Text or call (888) 486-2818
Utility Information
- Heating:
- Zoned Heating, Water Heater, Central Heating, Gas Heating, Forced Air Heating, Central Heat
- Utilities:
- Electricity Available, Natural Gas Available, Underground Utilities, HVAC, Sewer Available, Water Available
Terraces At Logan Park Community Details
Community Amenities
- Dining Nearby
- Energy Efficient
- Lake Access
- Park Nearby
- Security
- Sidewalks Available
- Greenbelt View
- Walking, Jogging, Hike Or Bike Trails
- Seating Area
- Bird Watching
- Gazebo
- Guest Parking
- Shopping Nearby
Neighborhood Details
Acworth, Georgia
Cobb County 30101
Schools in Cobb County School District
GreatSchools’ Summary Rating calculation is based on 4 of the school’s themed ratings, including test scores, student/academic progress, college readiness, and equity. This information should only be used as a reference. NewHomesMate is not affiliated with GreatSchools and does not endorse or guarantee this information. Please reach out to schools directly to verify all information and enrollment eligibility. Data provided by GreatSchools.org © 2024
Average Home Price in 30101
Getting Around
Air Quality
Taxes & HOA
- Tax Year:
- 2023
- HOA fee:
- $195/monthly
- HOA fee requirement:
- Mandatory
- HOA fee includes:
- Insurance, Maintenance Grounds
Estimated Monthly Payment
Recently Added Communities in this Area
Nearby Communities in Acworth
New Homes in Nearby Cities
More New Homes in Acworth, GA
Listed by Kimberly Johnson, kjohnson@builtbyfortress.com
Fortress Real Estate, LLC., MLS 7381599
Fortress Real Estate, LLC., MLS 7381599
Listings identified with the FMLS IDX logo come from FMLS and are held by brokerage firms other than the owner of this website. The listing brokerage is identified in any listing details. Information is deemed reliable but is not guaranteed. If you believe any FMLS listing contains material that infringes your copyrighted work please click here to review our DMCA policy and learn how to submit a takedown request. © 2023 First Multiple Listing Service, Inc.
Read MoreLast checked Nov 21, 6:45 pm
